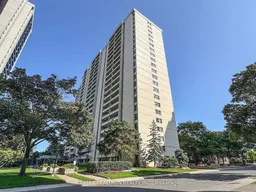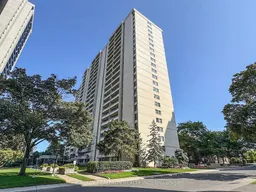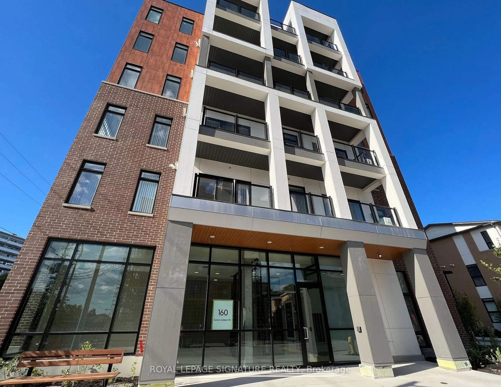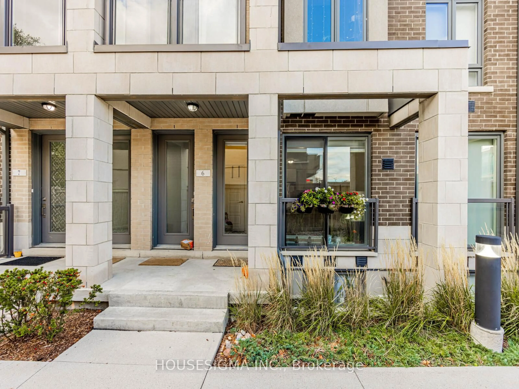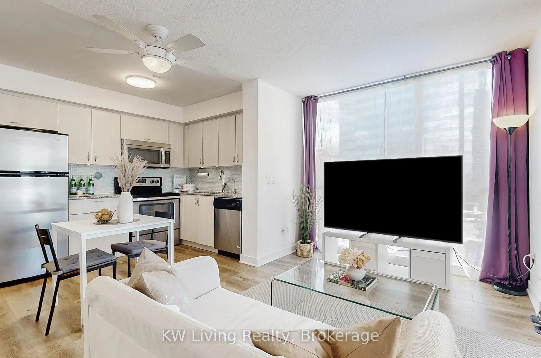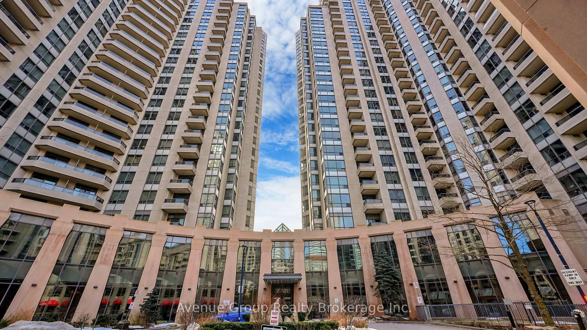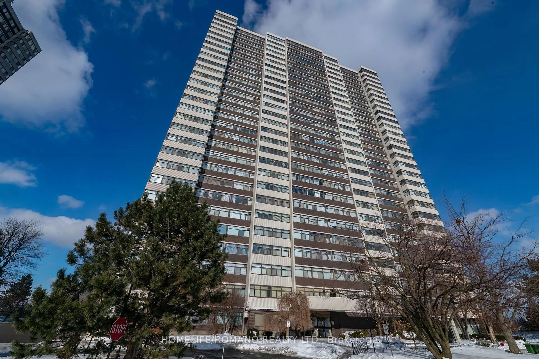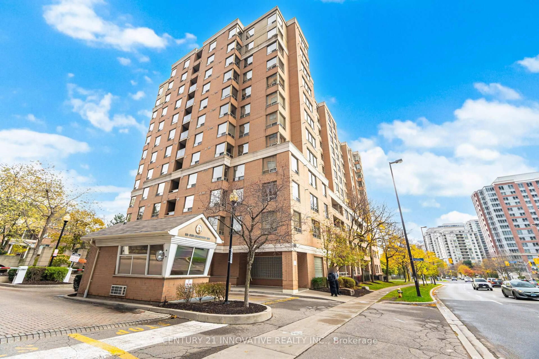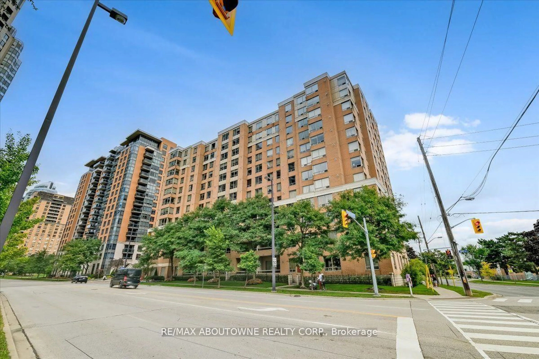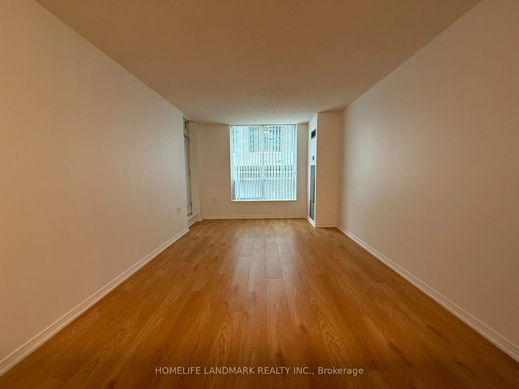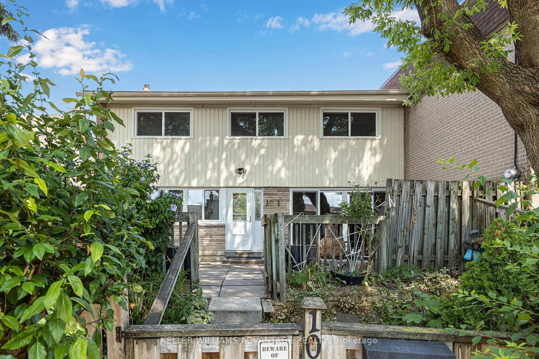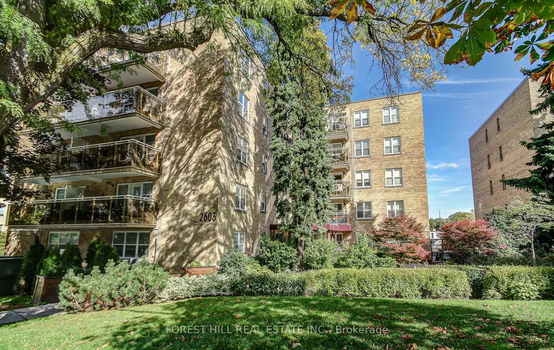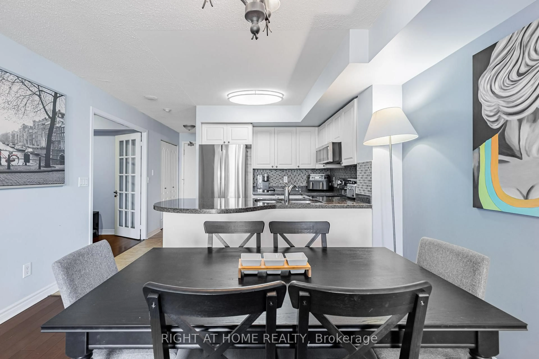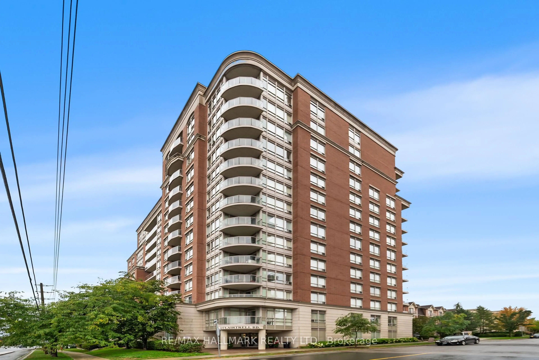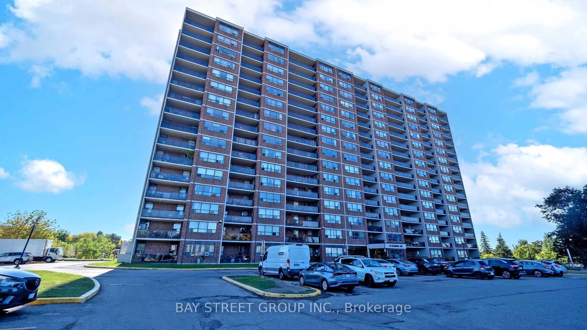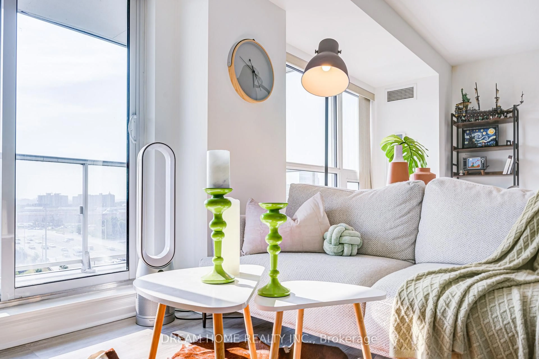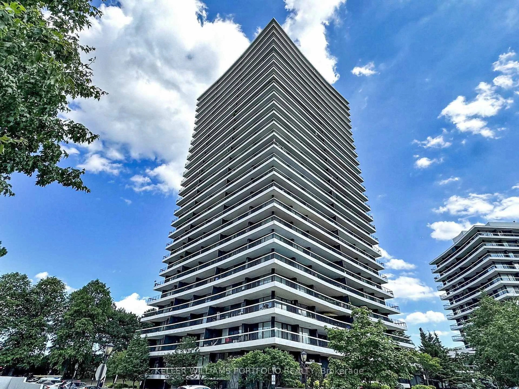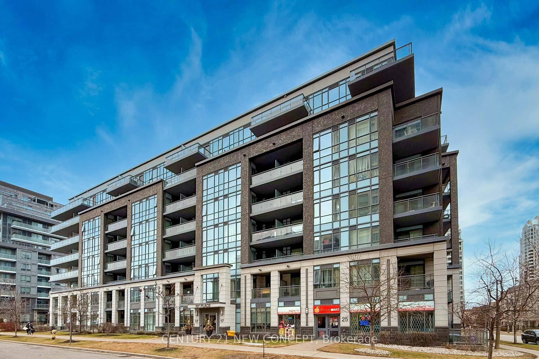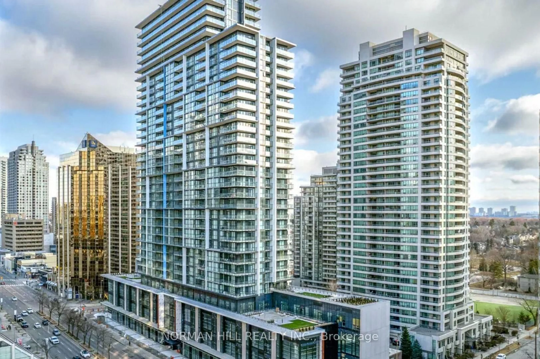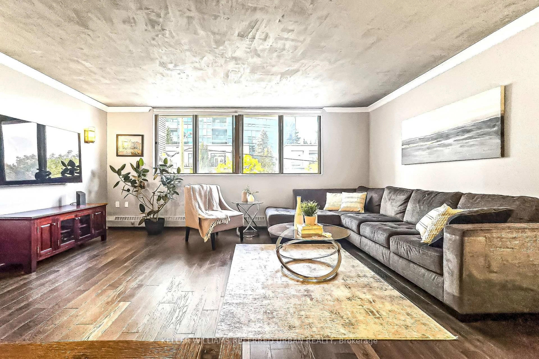A Rare Gem with Unlimited Potential. Welcome to 360 Ridelle Ave, where space, style, and opportunity meet. This oversized 2-bedroom, 2-bath suite offers more than 1,000 sq. ft. of smartly designed living space, complete with a full-length balcony that stretches your home into the outdoors and a view which offers near complete privacy. Suites like this rarely come up for sale, making it a true find for buyers with vision. Inside, you'll find generously scaled principal rooms, a private bedroom wing, and a layout that flows effortlessly the kind of timeless design that never goes out of style. Ready for a full transformation, the suite is a blank canvas with all the right bones, waiting for your personal touch to create a modern retreat tailored to your lifestyle. This isn't just about the suite, it's about the lifestyle. The building itself is exceptionally managed and loaded with amenities you'll love: an Olympic-sized indoor pool that rivals private clubs, a rooftop patio with panoramic downtown views that will leave your guests speechless, plus everything else you'd expect in a full-service residence. The Location? Simply Unbeatable. Set in Briar Hill-Belgravia, bordering Upper Forest Hill, you'll enjoy direct access to Glencairn Subway through a private walkway, the upcoming Eglinton Crosstown LRT, quick connections to Allen Rd. and Hwy 401, and Yorkdale just minutes away. Cedarvale Park, Forest Hill Village, shops, dining, and schools are all within easy reach. Renovate. Reimagine. Reward yourself. This is your chance to unlock the potential of a rare suite in one of Toronto's most connected and desirable midtown neighbourhoods.
