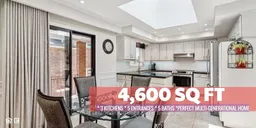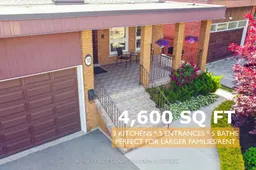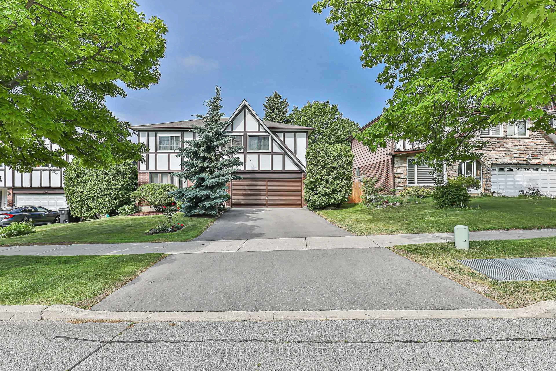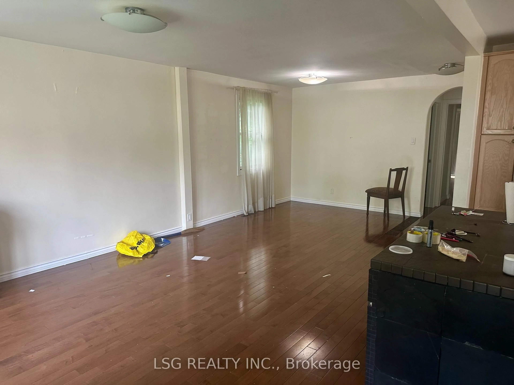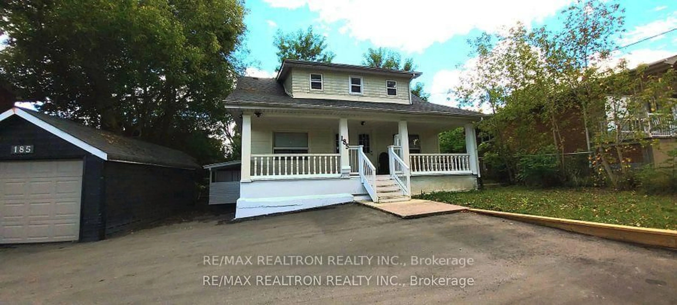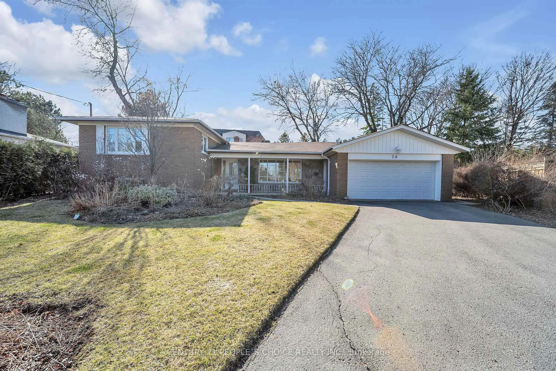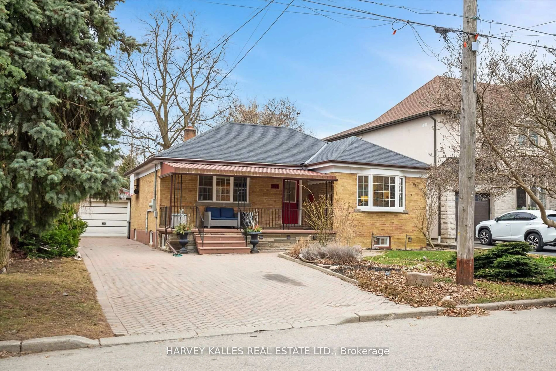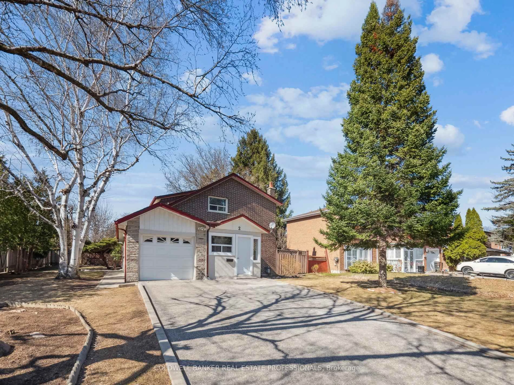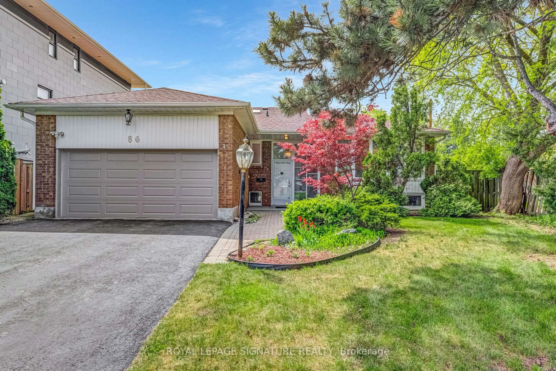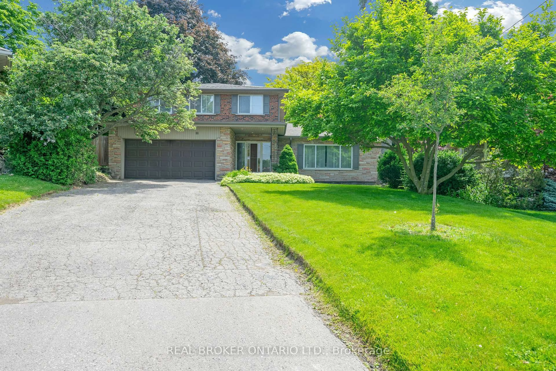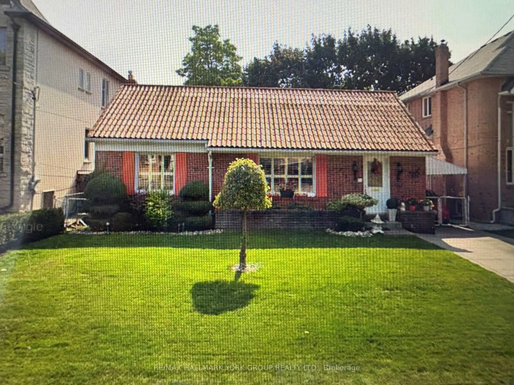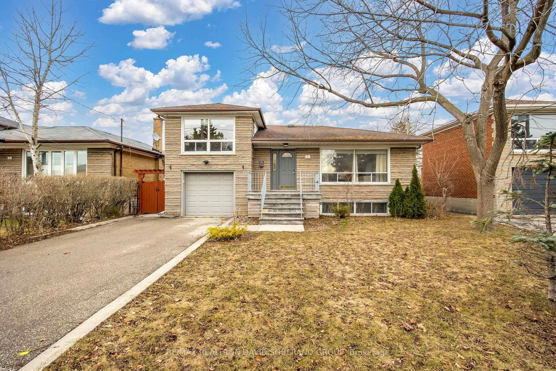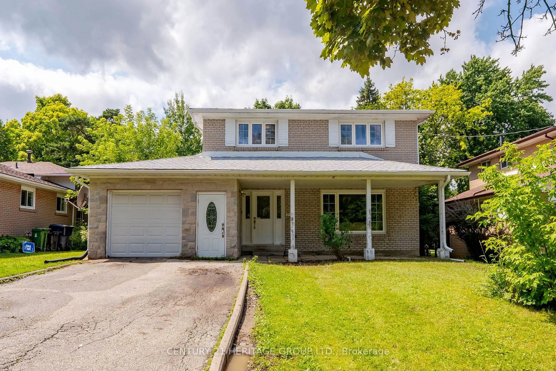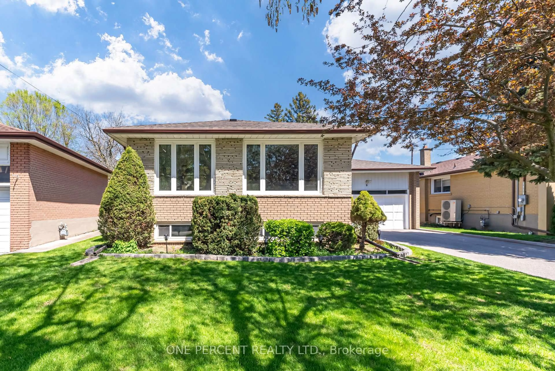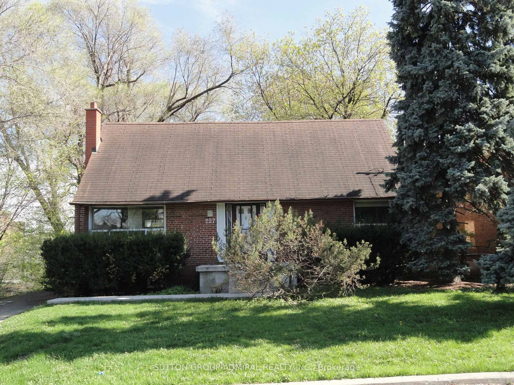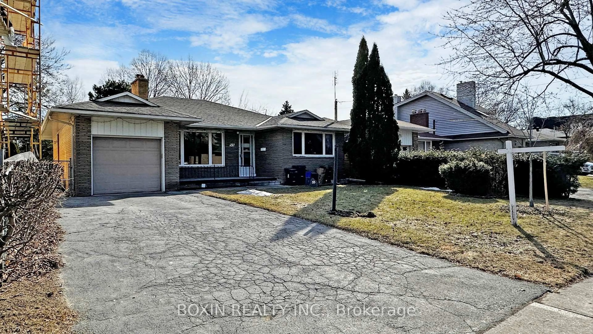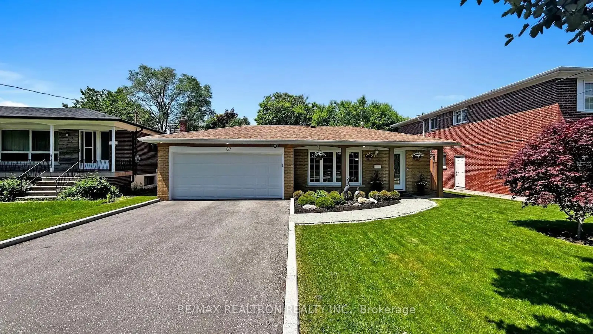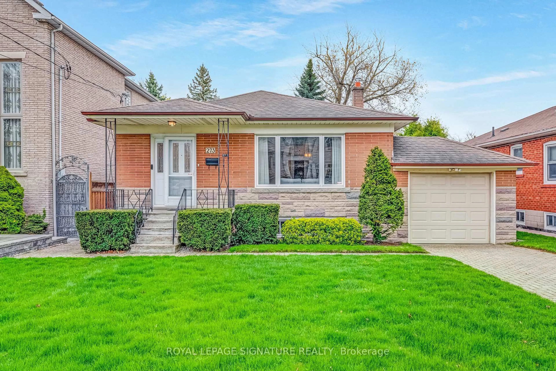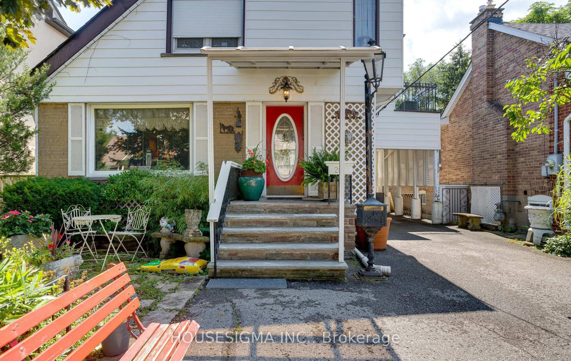4,600 Square Feet 5 Level Backsplit. 3 High End Designer Kitchens and 5 Baths! This is the perfect Large - Family home or potential rent income! A great Option for family, the inlaw's or friends to lower expenses! One home with opportunity for private living of many *First 2 Levels are approximately 1,750 SQ FT with 2 Entrances - 3 Beds 2 Baths and kitchen * Ground Level with 2 Separate Entrances is approximately 850 SQ Ft 1 Bed - Family Room and 1 Bath and kitchen 4,600 Square Feet on a 5 Level Backsplit. 3 High End Designer Kitchens and 5 Baths! This is the perfect multi-Family home or potential rent income!. This Homes layout cannot be beat with opportunities for 3 seperate living quarter. ! All while under one roof! A great Option for family, the inlaw's or friends to lower expenses! *First 2 Levels are approximately 1,750 SQ FT with 2 Entrances - 3 Beds 2 Baths * Ground Level with 2 Seperate Entrances is approximately 850 SQ Ft 1 Bed - Family Room and 1 Bath *Lower and Basement Approx 2,000 Square Feet 1 Bed ( Room For 2 more ) 2 Baths and Separate entrances * Lots of storage and space. Backyard Is fantastic, with Yardistry Gazebo and wonderful landscaping, Fresh sod. Homes Like this do not come along often. If you only view one this week this is it. Home Inspection with excellent results available. Amazing opportunity with this immaculate home. Book in a showing today.*Lower and Basement Approx 2,000 Square Feet 1 Bed ( Room For 2 more ) 2 Baths and Separate entrances * Lots of storage and space. Backyard Is fantastic, with Yardistry Gazebo and wonderful landscaping, Fresh sod. Homes Like this do not come along often. If you only view one this week this is it. Home Inspection with excellent results available. Amazing opportunity with this immaculate home. Book in a showing today.
Inclusions: For more ROOM/DETAILS and their measurements please see the IGuide Floorplans, Home Inspection, Floorplans available by request
