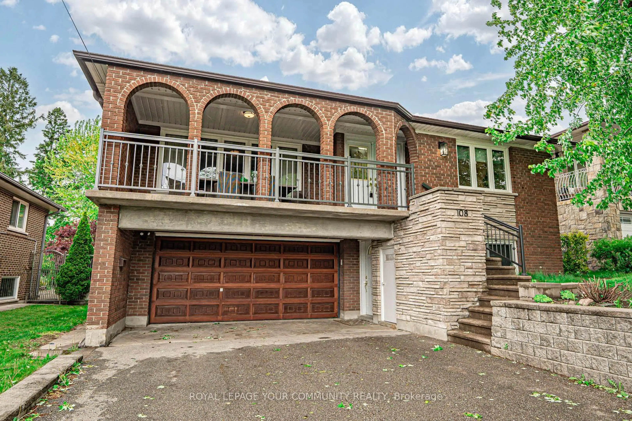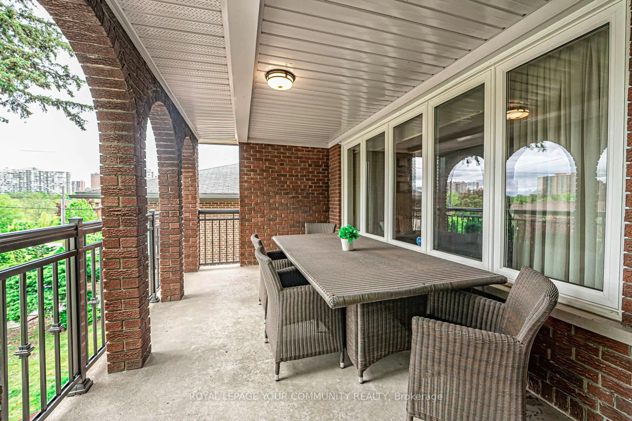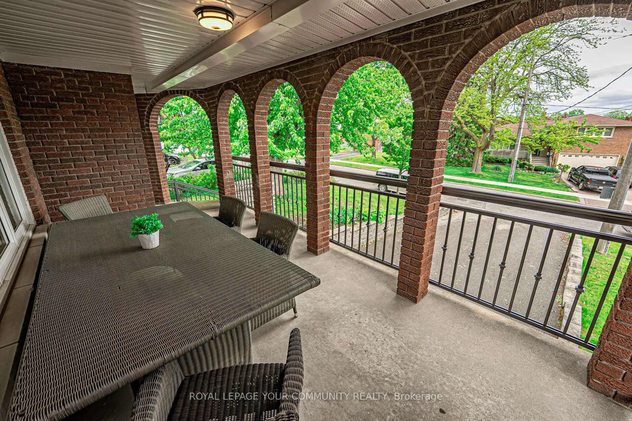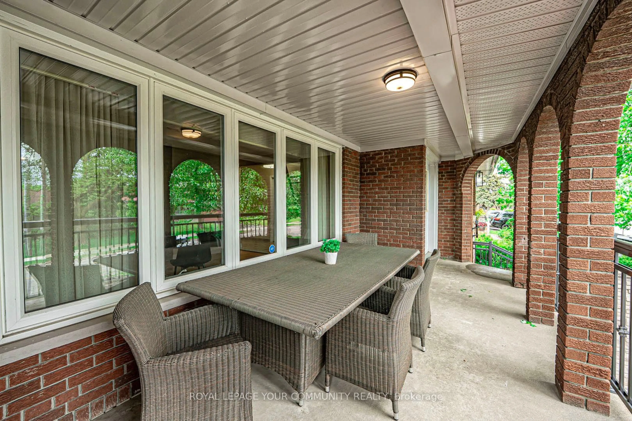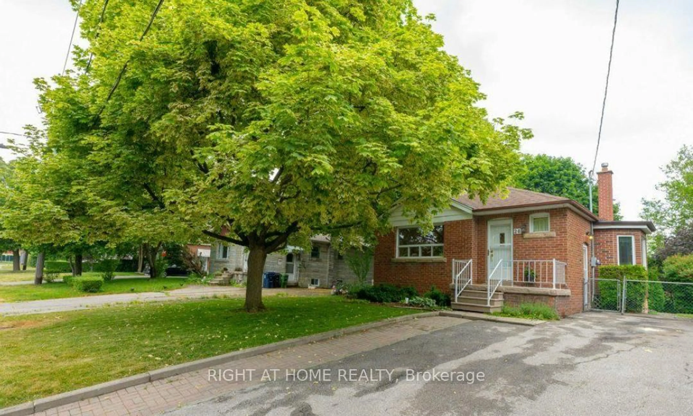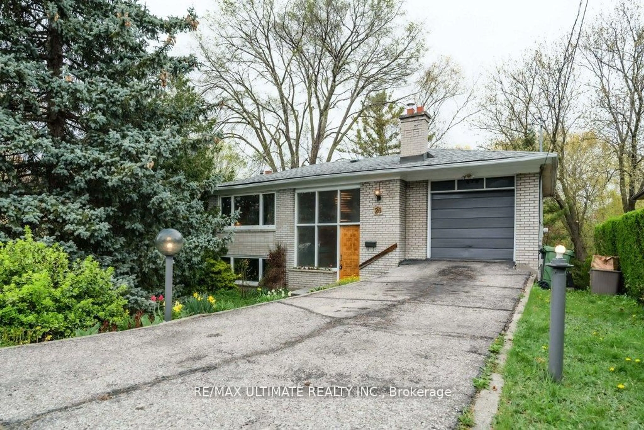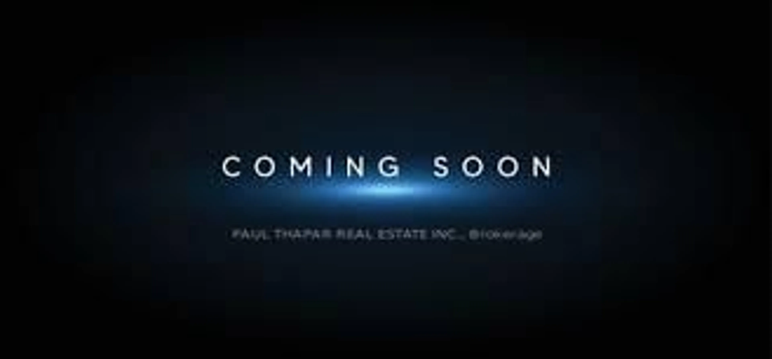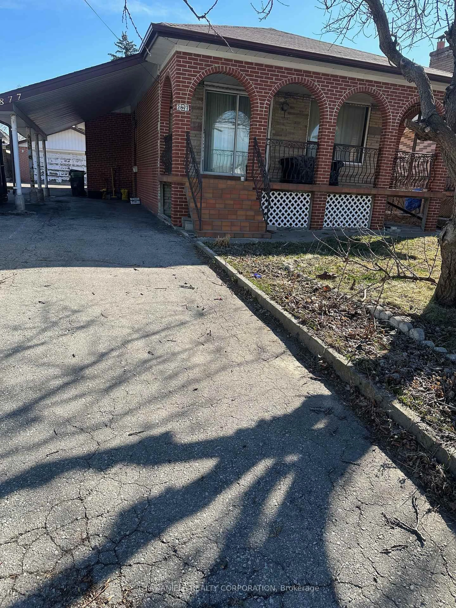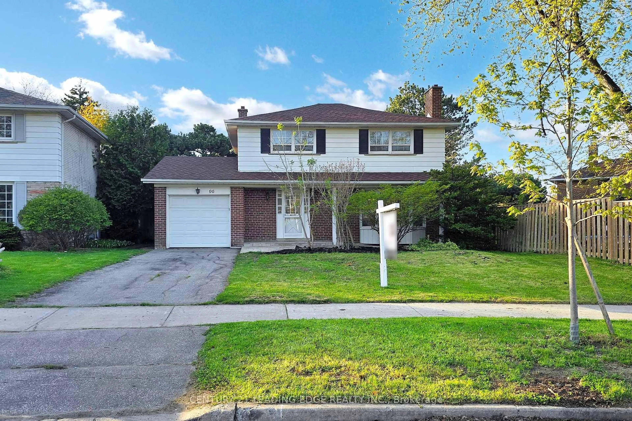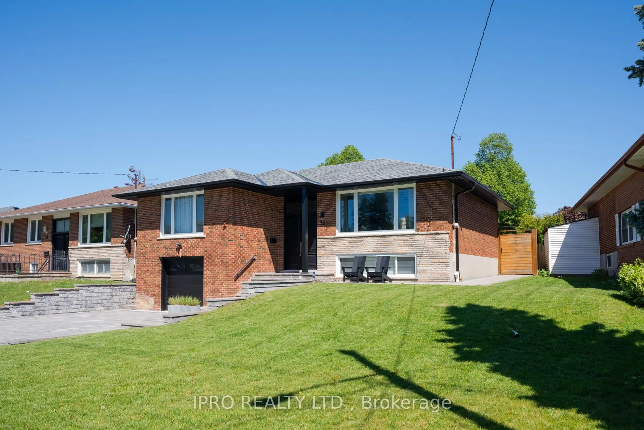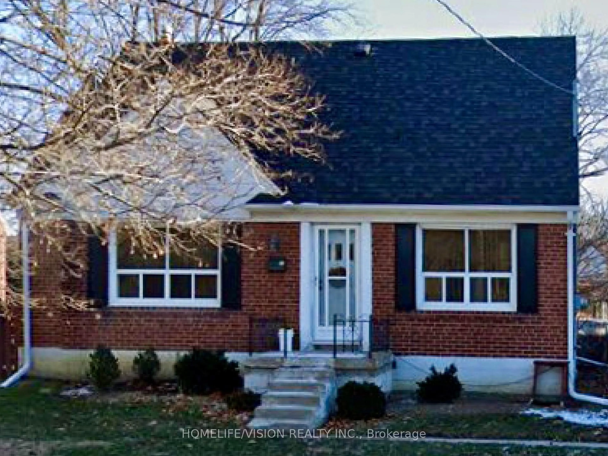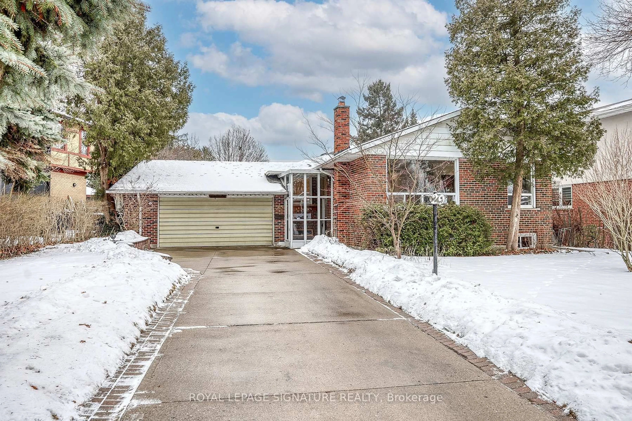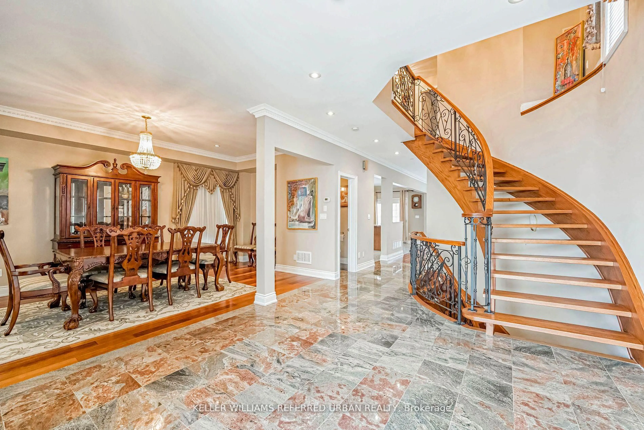108 Rowntree Mill Rd, Toronto, Ontario M9L 1C6
Contact us about this property
Highlights
Estimated ValueThis is the price Wahi expects this property to sell for.
The calculation is powered by our Instant Home Value Estimate, which uses current market and property price trends to estimate your home’s value with a 90% accuracy rate.Not available
Price/Sqft$1,086/sqft
Est. Mortgage$5,922/mo
Tax Amount (2025)$4,517/yr
Days On Market6 days
Description
Nestled in the mature and sought-after neighbourhood of Humber Summit (W05), this solid 3-bedroom raised bungalow offers even more to love with a brand new 3-piece bathroom on the main floor now featuring 2 full baths for added comfort. The bright and spacious walkout basement has been newly configured as a fully self-contained 1-bedroom apartment, complete with 2 above-grade walkouts, offering incredible income or in-law suite potential. 2 separate laundry facilities(main floor and basement). Sitting on a generous lot backing directly onto a park, this home is a tranquil retreat in a family-friendly area. Enjoy outdoor dining or morning coffee on not one, but two oversized balconies one in front and one in back. With parking for up to 8 vehicles, multiple entrances, and a versatile layout, this home blends functionality, flexibility, and lifestyle in one of Torontos most established communities. Ideal for families, multi-generational living, or investors looking for turnkey rental options.
Property Details
Interior
Features
Main Floor
Foyer
1.4 x 1.85Double Doors / Ceramic Floor / W/O To Balcony
Living
4.75 x 3.2hardwood floor / Large Window / Crown Moulding
Family
2.6 x 3.1hardwood floor / O/Looks Living / Crown Moulding
Dining
4.15 x 3.2hardwood floor / W/O To Balcony / Large Window
Exterior
Features
Parking
Garage spaces 2
Garage type Attached
Other parking spaces 6
Total parking spaces 8
Property History
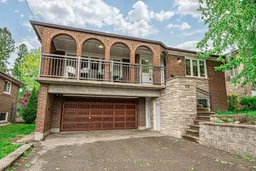 40
40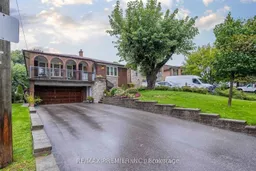
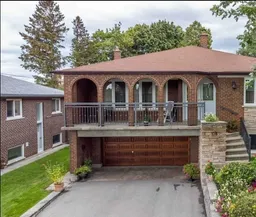
Get up to 1% cashback when you buy your dream home with Wahi Cashback

A new way to buy a home that puts cash back in your pocket.
- Our in-house Realtors do more deals and bring that negotiating power into your corner
- We leverage technology to get you more insights, move faster and simplify the process
- Our digital business model means we pass the savings onto you, with up to 1% cashback on the purchase of your home
