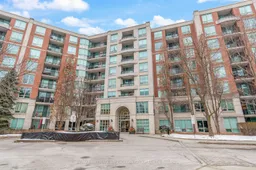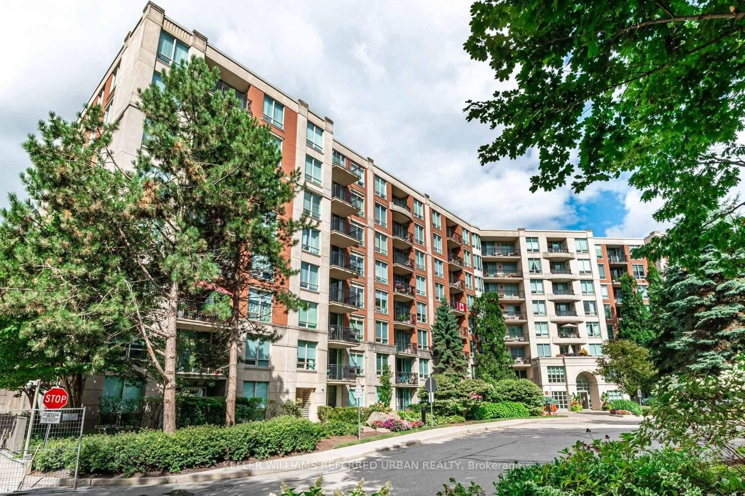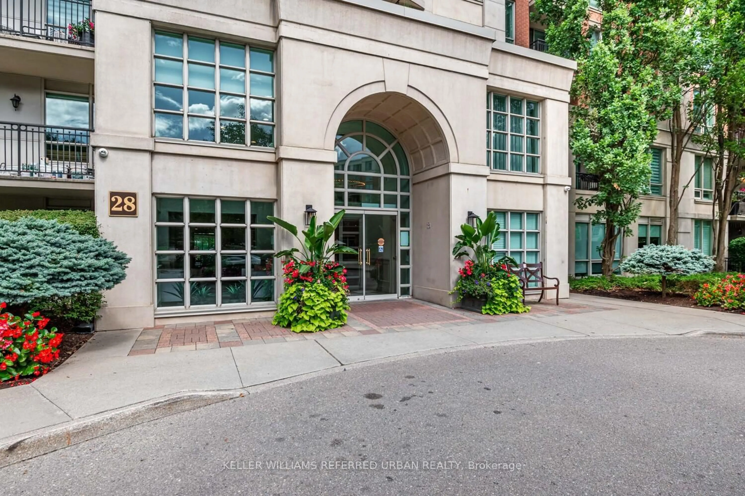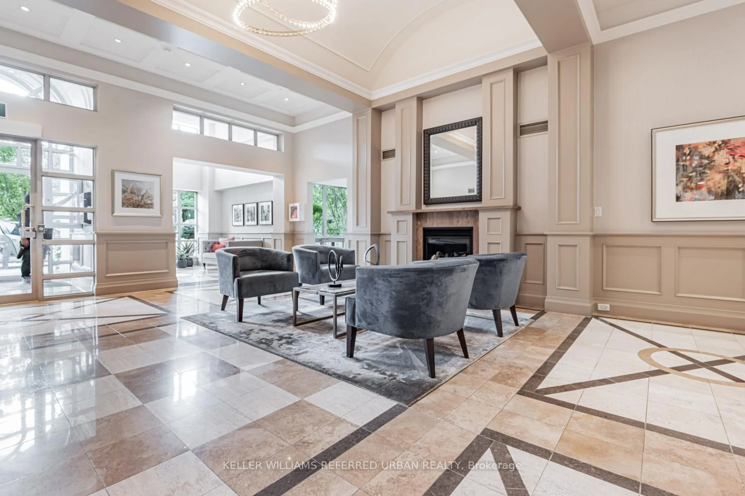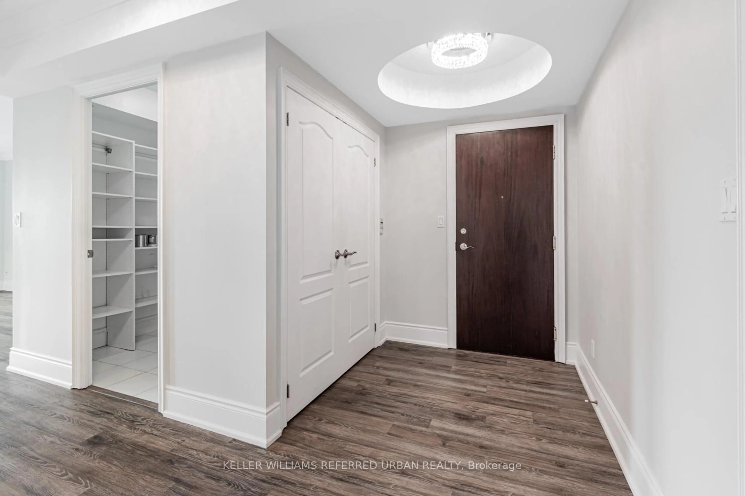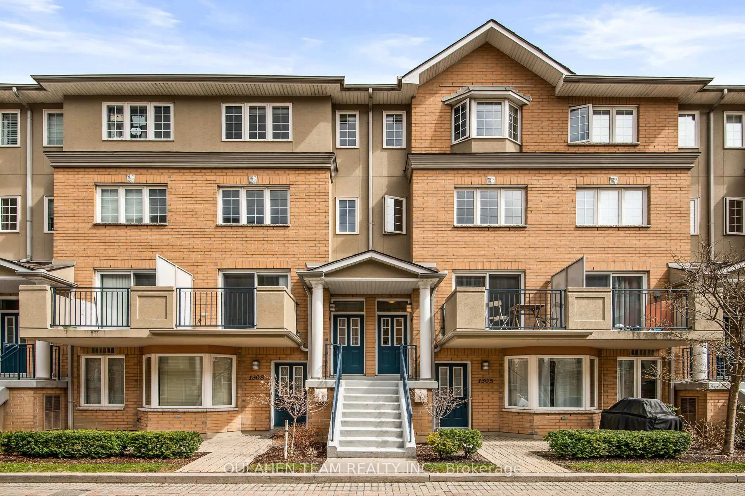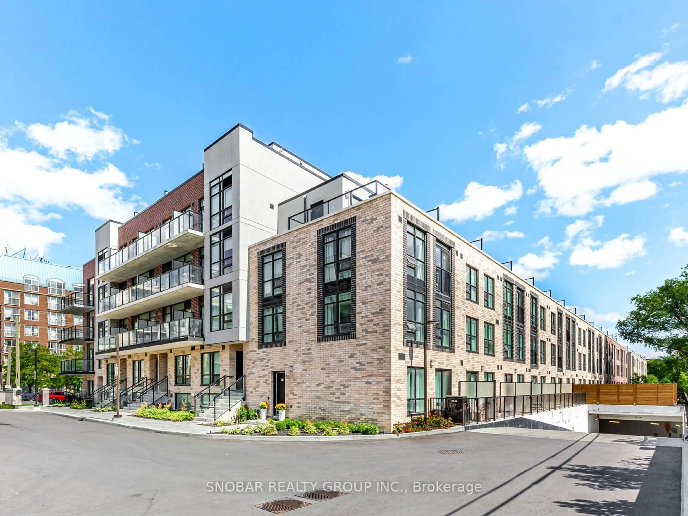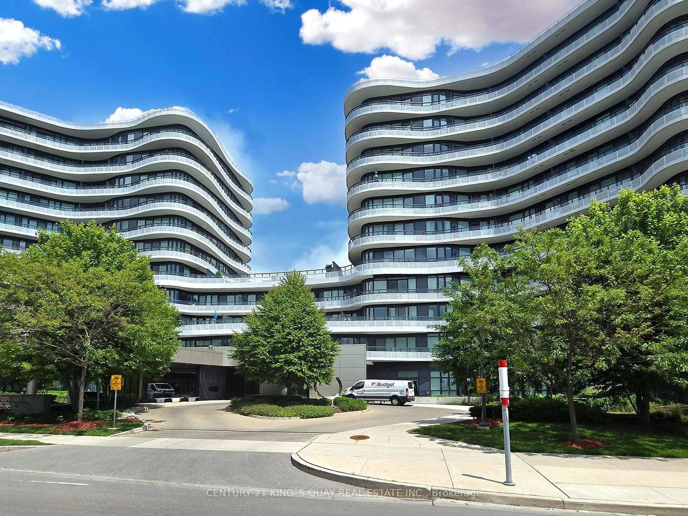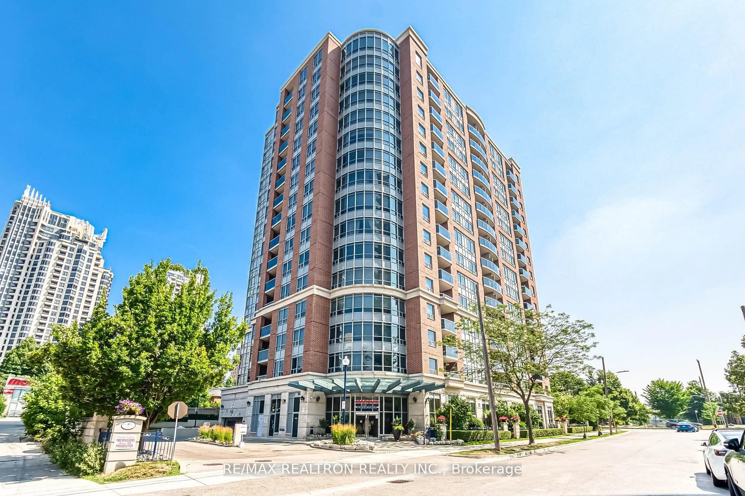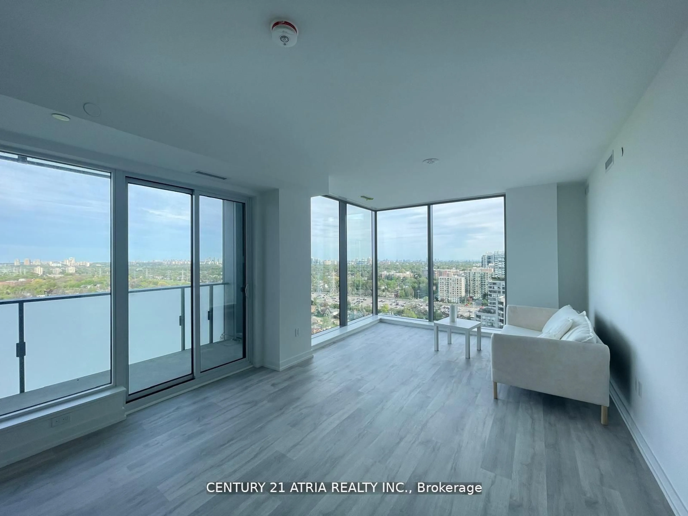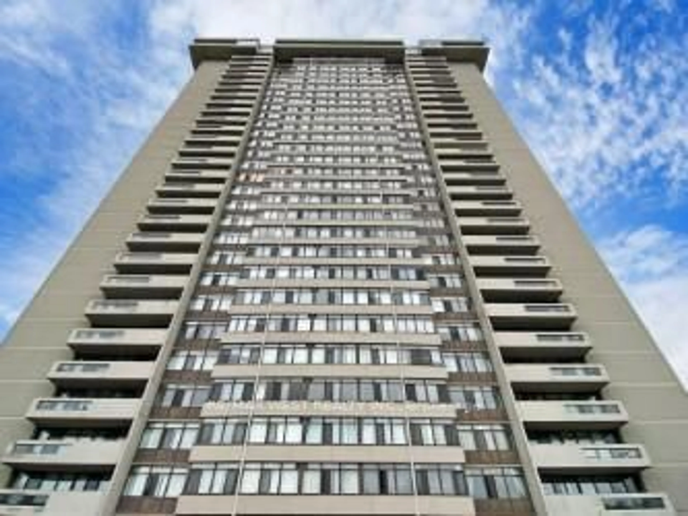28 William Carson Cres #721, Toronto, Ontario M2P 2H1
Contact us about this property
Highlights
Estimated valueThis is the price Wahi expects this property to sell for.
The calculation is powered by our Instant Home Value Estimate, which uses current market and property price trends to estimate your home’s value with a 90% accuracy rate.Not available
Price/Sqft$1,003/sqft
Monthly cost
Open Calculator

Curious about what homes are selling for in this area?
Get a report on comparable homes with helpful insights and trends.
+2
Properties sold*
$1.1M
Median sold price*
*Based on last 30 days
Description
Discover refined living in this beautifully renovated 2-bedroom, 2-bath suite in the exclusive gated community of Hillside Ravines. Featuring two rare balconies with serene ravine views, this residence is thoughtfully upgraded with high-end finishes, a chef's kitchen, spa-inspired baths and a luxurious soaker tub built for two. Added convenience includes two parking spaces and two lockers.The open-concept layout is perfect for modern living, while large windows flood the space with natural light. Nestled in prestigious Hoggs Hollow, you'll enjoy access to top schools, fine dining, shopping and seamless transit and highway connections. Steps from nature trails, a golf course, and an off-leash dog park, this address offers the best of both city living and outdoor tranquility.Maintenance fees include all utilities, internet and cable, making this a truly exceptional opportunity for those seeking luxury,convenience, and nature at their doorstep.
Property Details
Interior
Features
Flat Floor
2nd Br
4.47 x 2.74hardwood floor / Window / California Shutters
Breakfast
4.45 x 1.91California Shutters / Combined W/Kitchen / hardwood floor
Living
3.28 x 6.12Crown Moulding / W/O To Deck / hardwood floor
Primary
3.35 x 5.05 Pc Ensuite / W/I Closet / Large Window
Exterior
Features
Parking
Garage spaces 2
Garage type Underground
Other parking spaces 0
Total parking spaces 2
Condo Details
Amenities
Exercise Room, Guest Suites, Indoor Pool, Party/Meeting Room, Visitor Parking
Inclusions
Property History
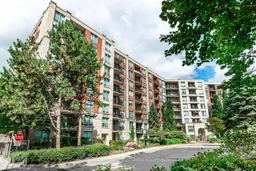 27
27