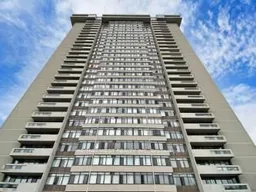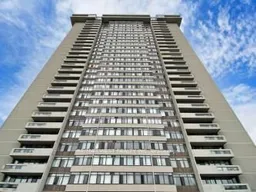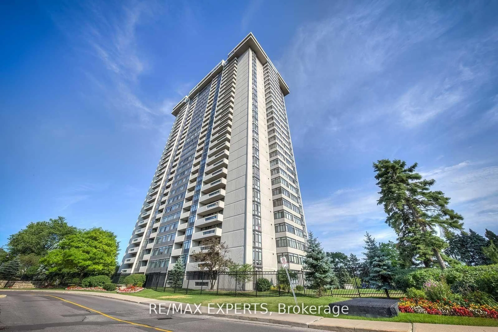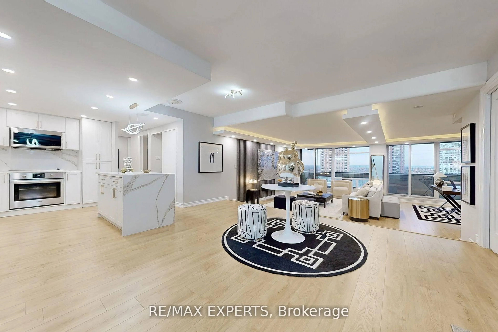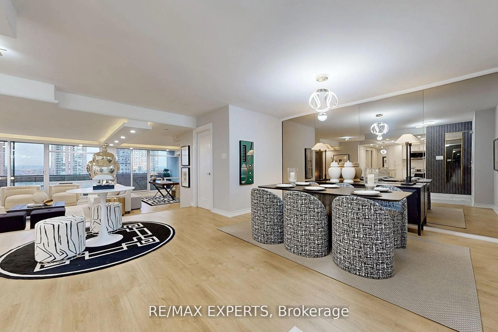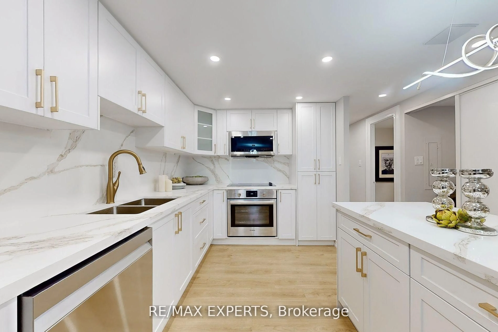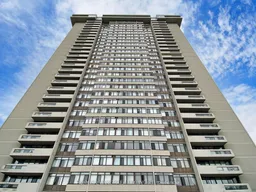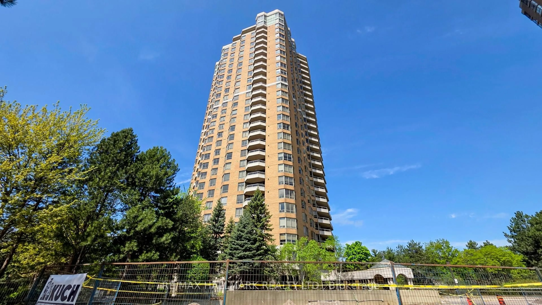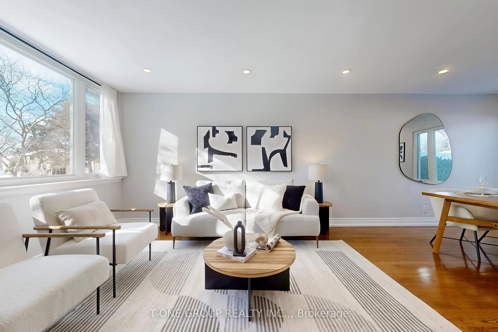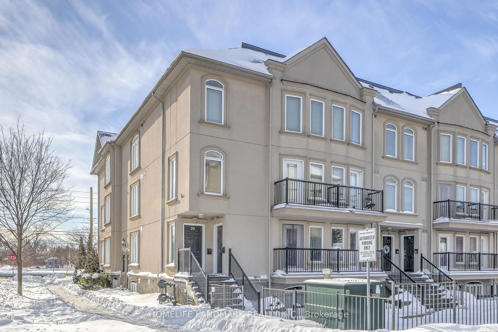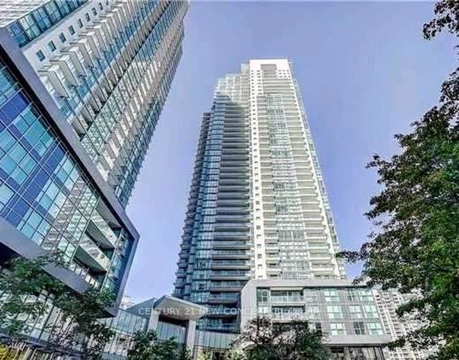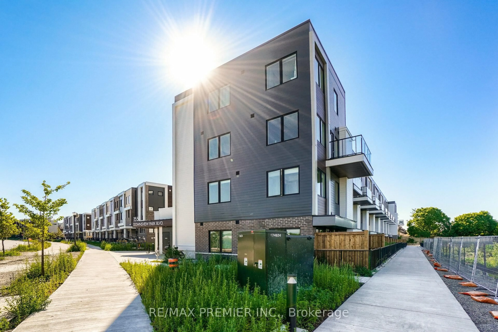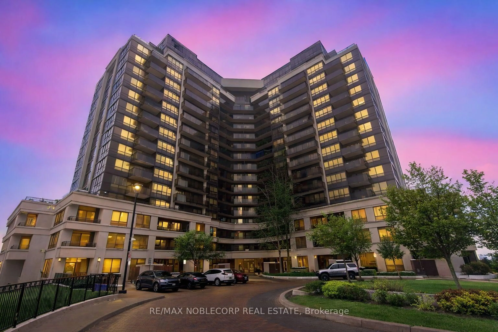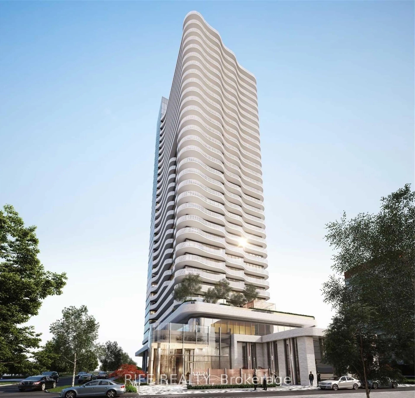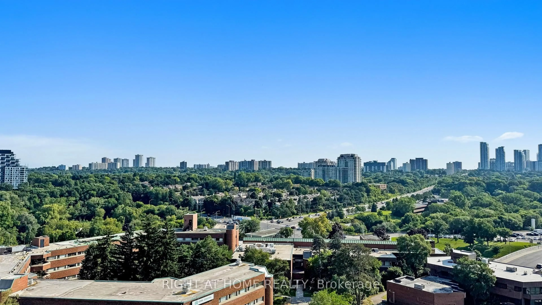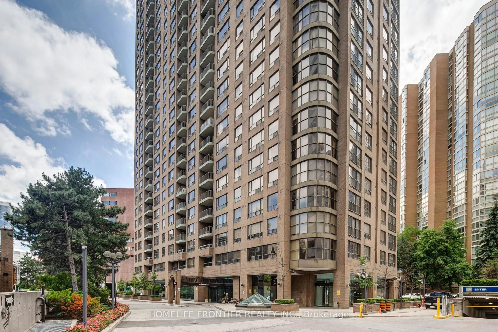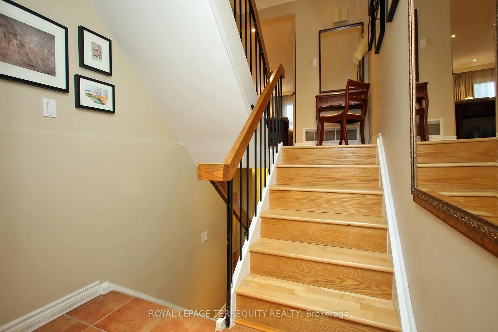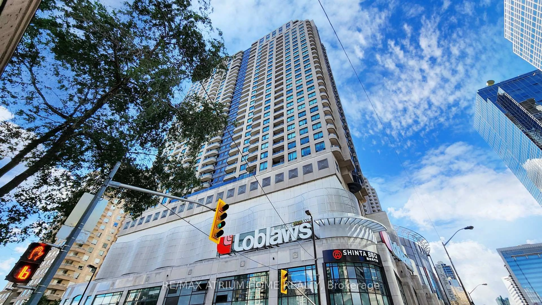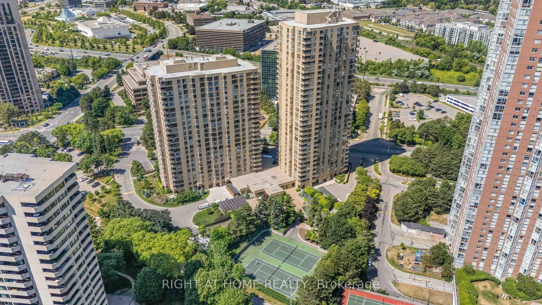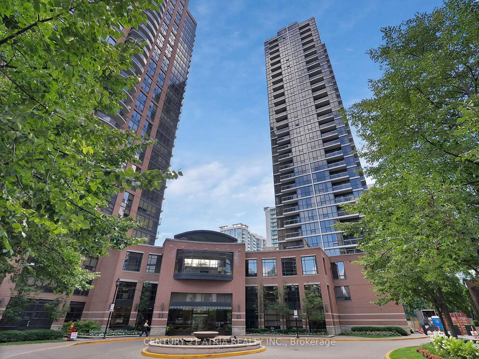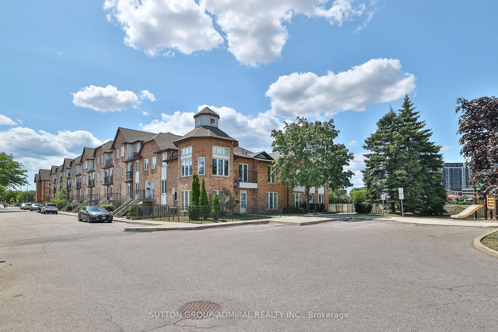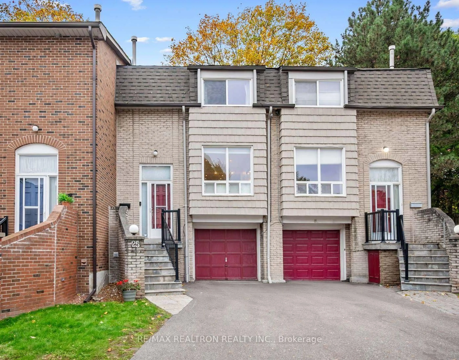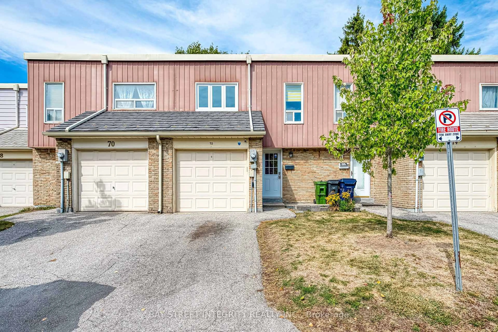1555 Finch Ave #1108, Toronto, Ontario M2J 4X9
Contact us about this property
Highlights
Estimated valueThis is the price Wahi expects this property to sell for.
The calculation is powered by our Instant Home Value Estimate, which uses current market and property price trends to estimate your home’s value with a 90% accuracy rate.Not available
Price/Sqft$642/sqft
Monthly cost
Open Calculator
Description
Welcome to Tridel's Skymark 2, a beautiful corner unit that offers lots of space, natural light, and a very comfortable layout. Featuring 3 bedrooms and 3 bathrooms, a large open balcony, two ensuite bathrooms, and extra-large ensuite storage, making it perfect for families or anyone who wants room to spread out. The entire unit has been fully renovated from top to bottom with quality finishes, giving it a fresh, modern feel.One of the best features is that the maintenance fees include everything-all utilities plus Rogers high-speed internet, cable TV, and home phone. The unit also comes with two tandem parking spots, new windows, a new balcony door, and 24-hour gatehouse security for added peace of mind.The building offers amazing amenities, including indoor and outdoor pools, tennis and squash courts, a gym, sauna, games and billiards rooms, media and lounge areas, and beautiful gardens with walking trails and a waterfall.The location is very convenient, with TTC, shopping plazas, No Frills, banks, restaurants, a hospital, and Seneca College all within walking distance. Easy access to Highways 404, DVP,401, and 407 makes getting around the city simple. This is a great opportunity to enjoy a spacious, well-kept home in a well-managed building with everything you need close by. A wall has been added in the living room to make the 3rd bedroom****
Property Details
Interior
Features
Flat Floor
Den
3.05 x 3.69Open Concept / hardwood floor / Pot Lights
Kitchen
4.63 x 2.62Family Size Kitchen / Breakfast Area / Open Concept
Living
3.84 x 5.49W/O To Balcony / Fireplace / Pot Lights
Dining
5.94 x 4.02hardwood floor / Combined W/Family / Pot Lights
Exterior
Features
Parking
Garage spaces 2
Garage type Underground
Other parking spaces 0
Total parking spaces 2
Condo Details
Amenities
Exercise Room, Indoor Pool, Outdoor Pool, Party/Meeting Room, Squash/Racquet Court, Visitor Parking
Inclusions
Property History
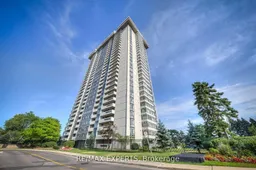 40
40