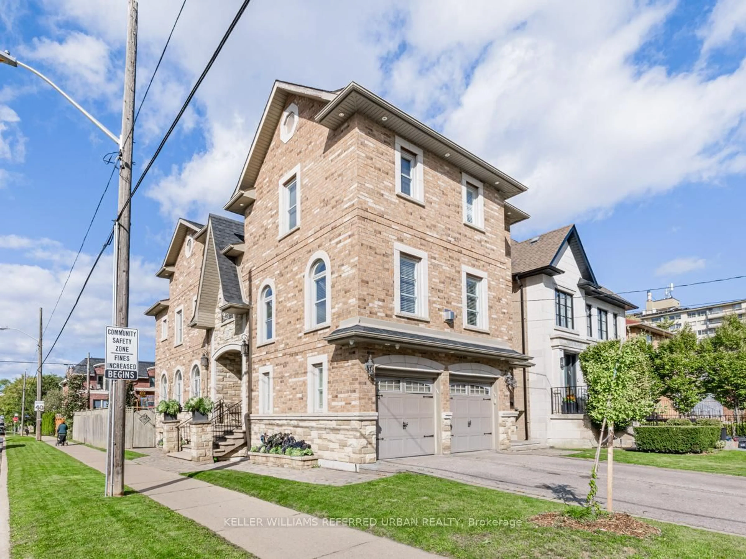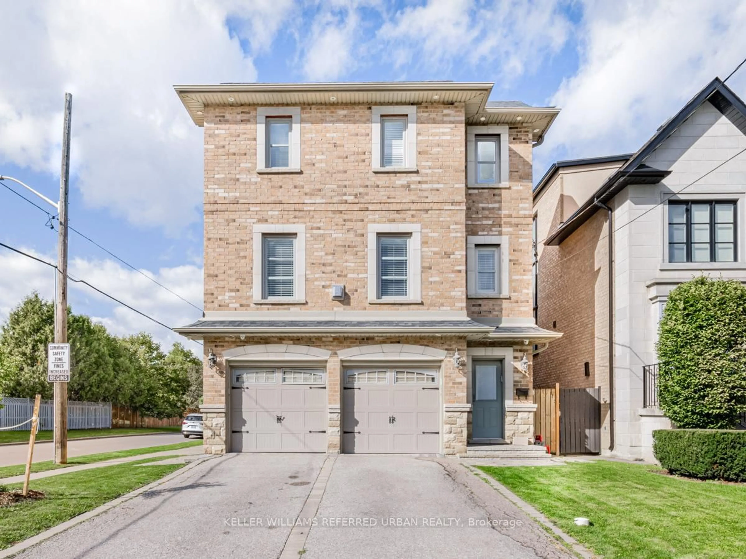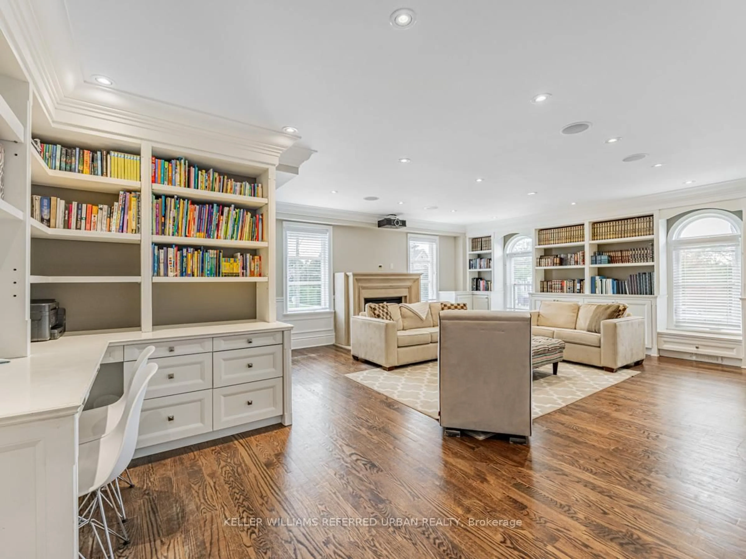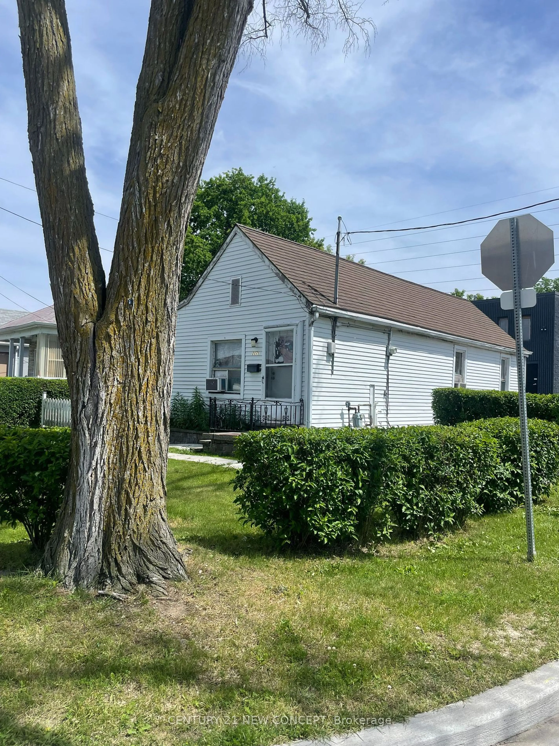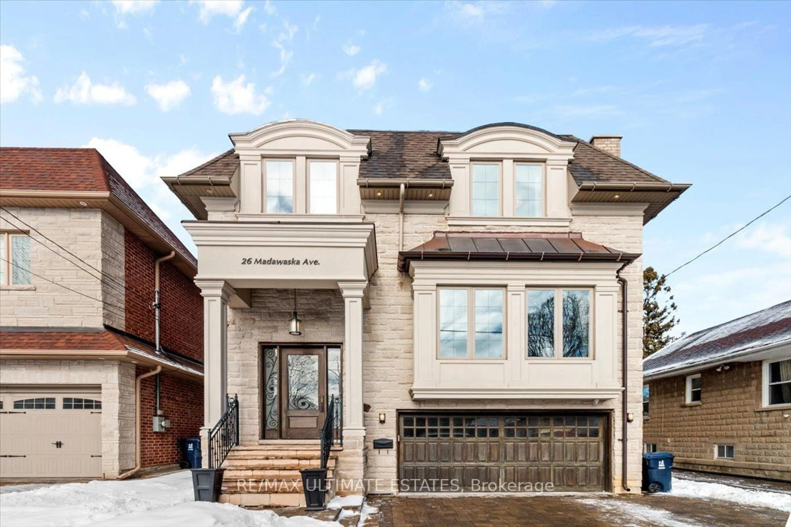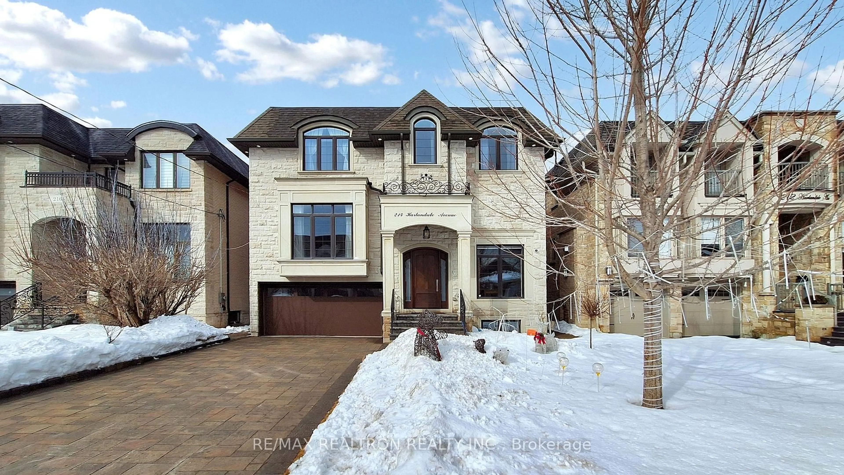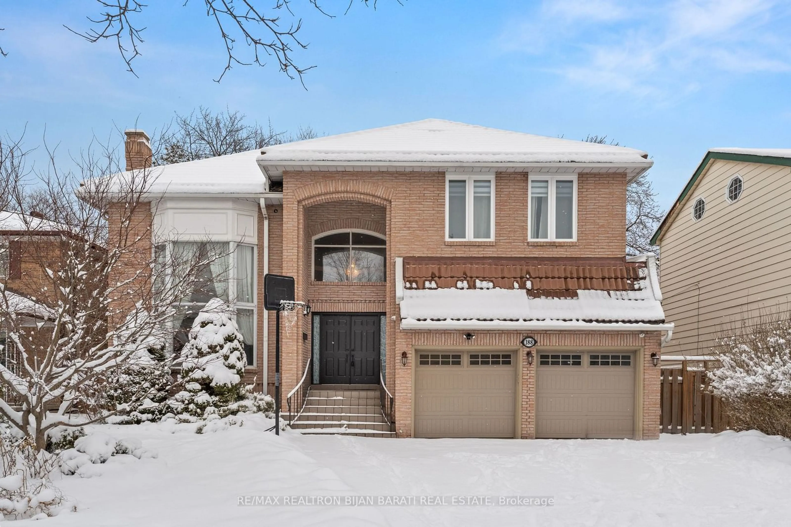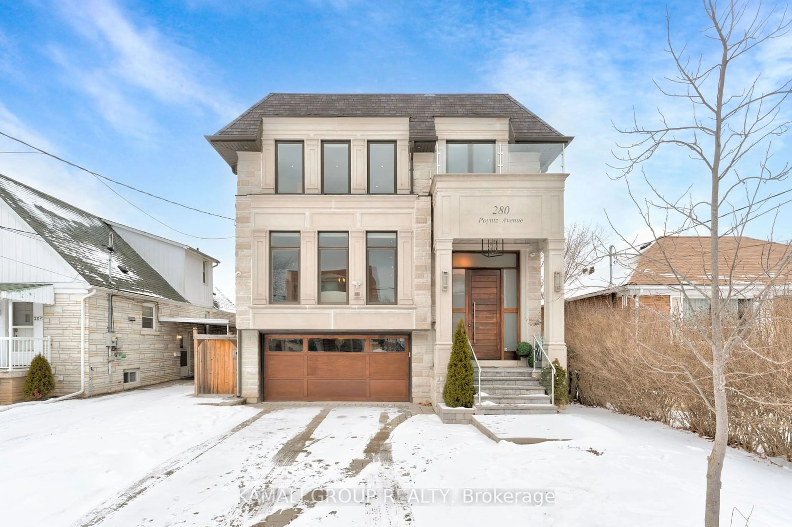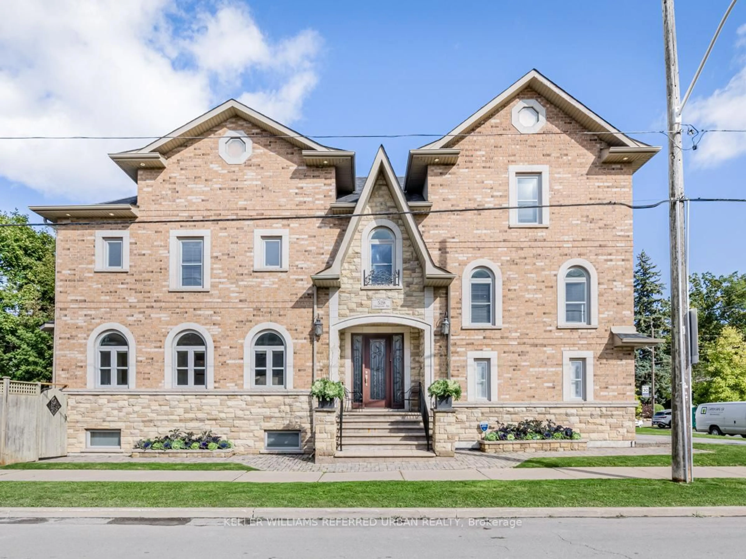
528 Glengrove Ave, Toronto, Ontario M6B 2H2
Contact us about this property
Highlights
Estimated ValueThis is the price Wahi expects this property to sell for.
The calculation is powered by our Instant Home Value Estimate, which uses current market and property price trends to estimate your home’s value with a 90% accuracy rate.Not available
Price/Sqft-
Est. Mortgage$12,669/mo
Tax Amount (2024)$12,575/yr
Days On Market26 days
Description
Great opportunity to own a custom-built, solid brick, 2-storey home on the highly desirable street of Glengrove Avenue! Features 5+2 bedrooms and 7 bathrooms. The combined living and dining room area flow seamlessly into a bright, large eat-in kitchen for easy entertaining. Large main-floor windows allow ample natural light to filter in. The private fenced-in yard includes a two-tiered deck and walk-outs from the kitchen and basement. Ensuite or Semi-ensuites for each bedroom, 3 fireplaces throughout the home. The mid/2nd level offers a versatile space with a spacious family room featuring custom-built-ins, picturesque windows, a fireplace, and a film projector for quality family entertainment! This house boasts two upper and lower-level laundry rooms, a large rec/play area, and a guest/in-law-suite in the basement. Located just minutes away from Schools, Shops, Public Transit, Parks, Yorkdale++Come on in! Extras: Washrooms continued: 2nd Floor: 4-PC Bath & Upper Level: 4-PC Bath
Property Details
Interior
Features
Main Floor
Living
9.25 x 3.66Combined W/Dining / Crown Moulding / Pot Lights
Dining
9.25 x 3.66Formal Rm / hardwood floor / Open Concept
Kitchen
4.88 x 3.84Stainless Steel Appl / Centre Island / Built-In Speakers
Breakfast
3.84 x 3.05Combined W/Kitchen / W/O To Deck / Pantry
Exterior
Features
Parking
Garage spaces 2
Garage type Attached
Other parking spaces 2
Total parking spaces 4
Property History
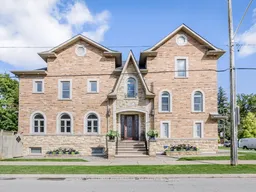 32
32Get up to 1% cashback when you buy your dream home with Wahi Cashback

A new way to buy a home that puts cash back in your pocket.
- Our in-house Realtors do more deals and bring that negotiating power into your corner
- We leverage technology to get you more insights, move faster and simplify the process
- Our digital business model means we pass the savings onto you, with up to 1% cashback on the purchase of your home
