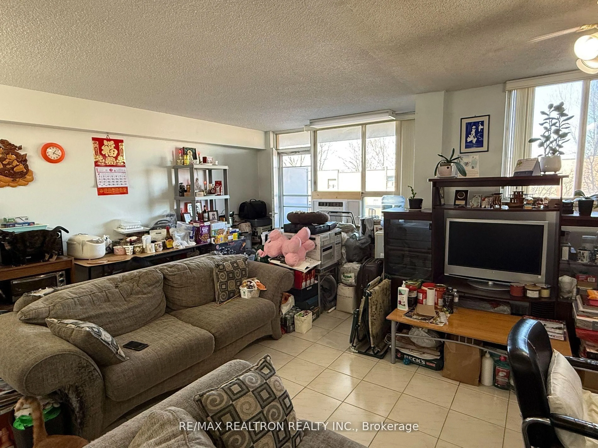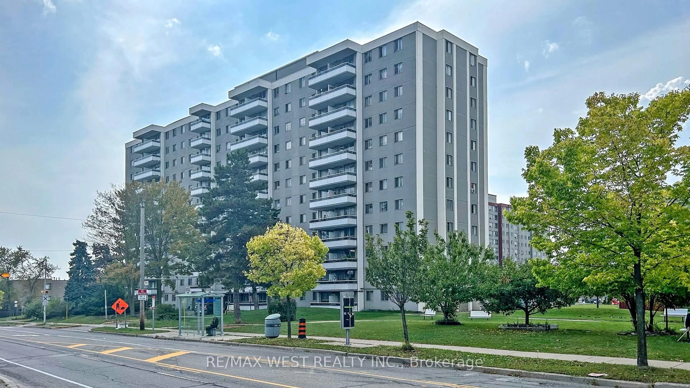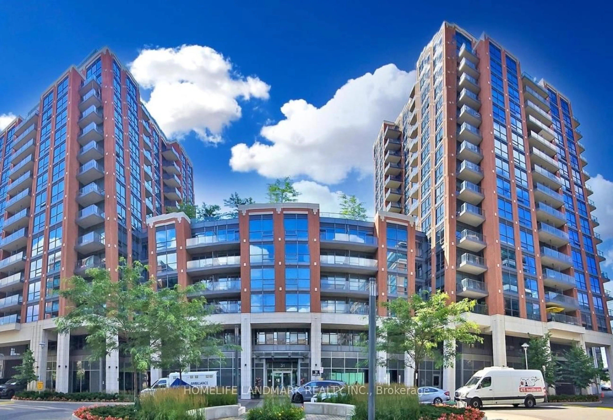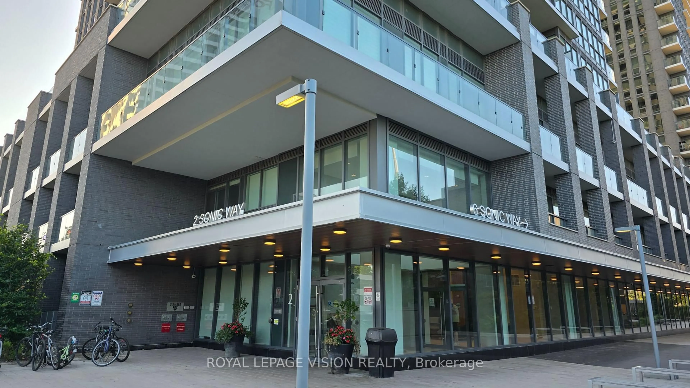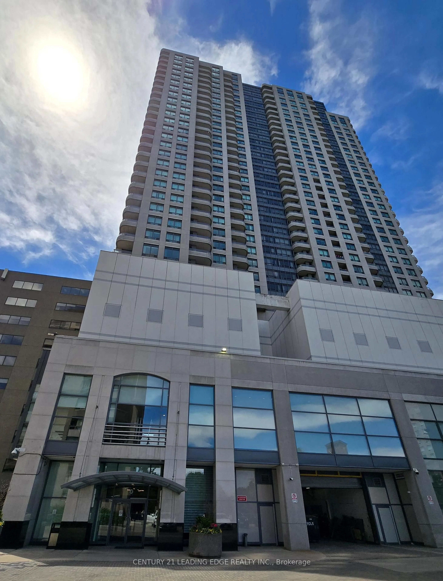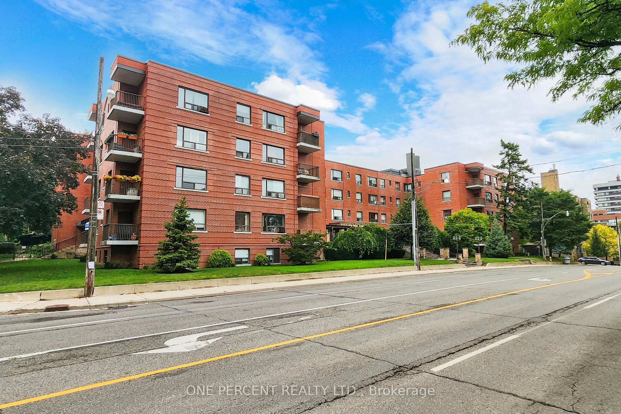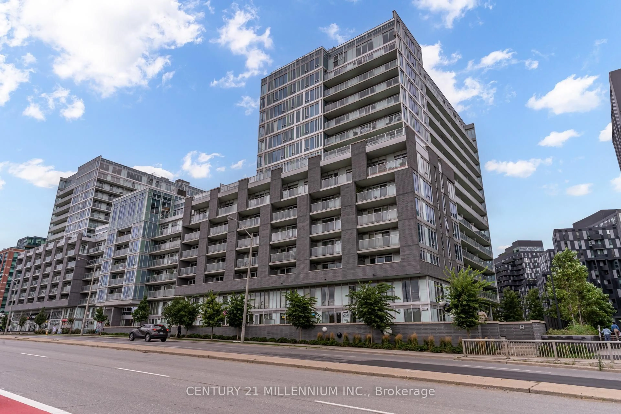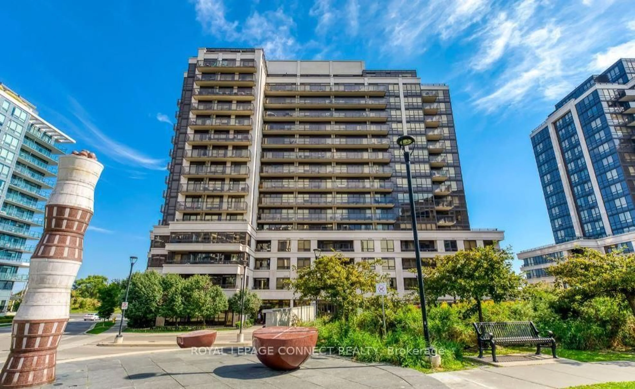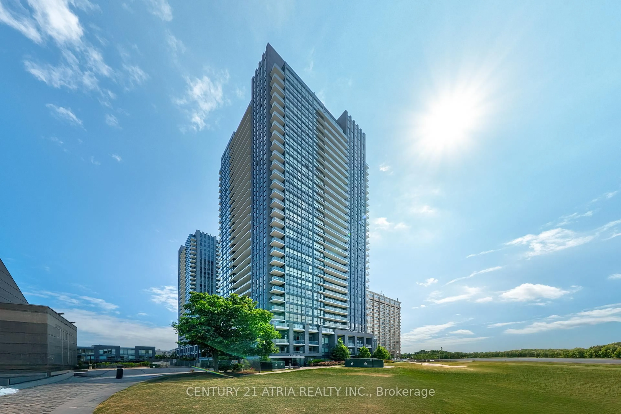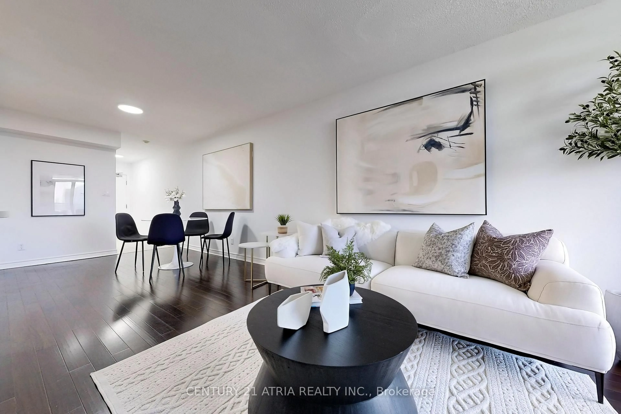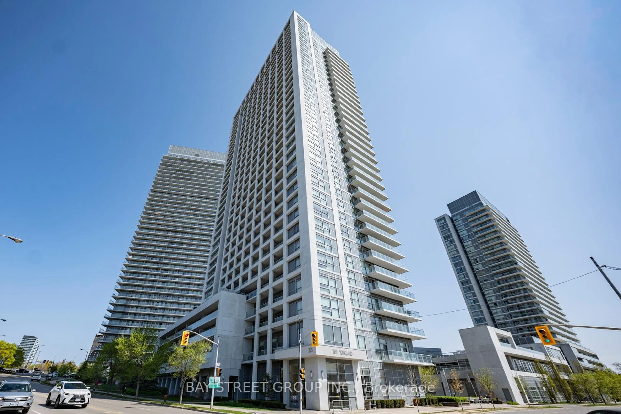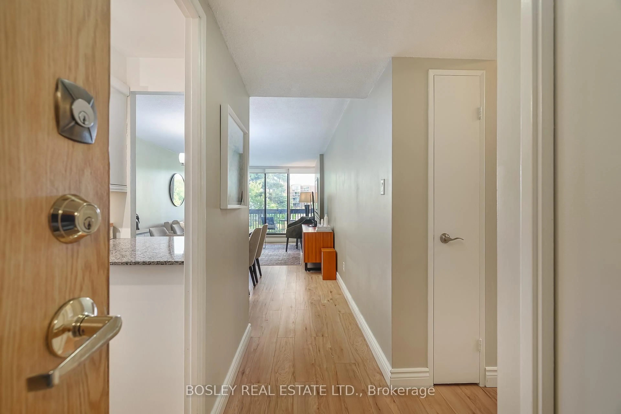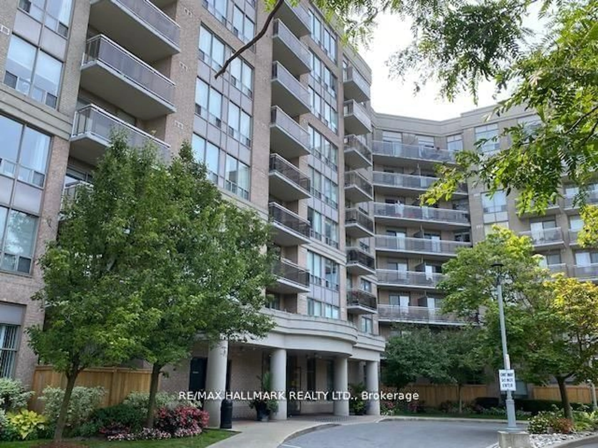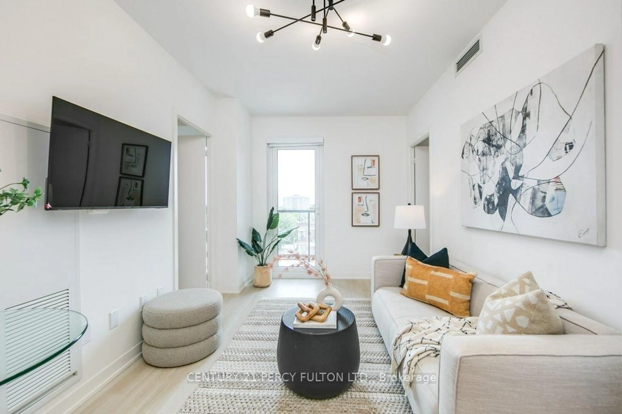This Spacious 1 Bedroom Unit With over 760 Sqft of living space with Locker & Parking is arguably the best bang for your buck in Briar-Hill Belgravia. Recently repainted with new laminate flooring throughout, a renovated bathroom, and fully renovated kitchen with new full-sized stainless steel appliances, it is fully turn-key for you to host friends and family this Summer! Its East orientation provides great natural light without overheating during the day, making it more comfortable. Your privacy is also protected without any nearby residential building looking into your home. The large outdoor space runs the length of the entire unit, which makes window cleaning a breeze throughout the year and provides for a generous seating area to relax with a book, grow plants, or drink and have a bite with your peeps. "Your maintenance fees are also all-inclusive! with VIP Cable Package and unlimited high speed Wi-Fi" Stellar amenities include security, A gym with a sauna, an indoor saltwater pool, and a rooftop terrace offering great views and a BBQ, & visitors parking. Great location with fast access on & off Allen Road and the 401. Glencairn subway station is exclusively accessed by residents of the building through a fob-activated gate at the back of the building (3 min walk). Walking distance to Eglinton West Subway Station. A plaza down the street offers groceries at Urban Fresh, dental & eye clinics, a hair salon, and more! You are a quick subway ride or drive to Yorkdale Shopping Center and staples like Costco, LCBO, Home Depot, or Michaels to name a few. You are also less than 10 minutes away from the Designer District by Caledonia & Castlefield. Shop along Orfus Road or enjoy many restaurants along Dufferin or nearby R Bakery! Be at U of T St. George campus in 12 mins. Many parks and trails are nearby for those enjoying an active lifestyle (Viewmount Park, Benner Park & Beltline Trail).One of a kind opportunity below 500K for first-time home buyers & investors.
Inclusions: All Existing Stainless Steel Appliances (Fridge, Stove with Range Hood, Dishwasher & Countertop Microwave. Existing E1f's & Curtain Rods. 1 year old Delonghi Pinguino portable AC Unit
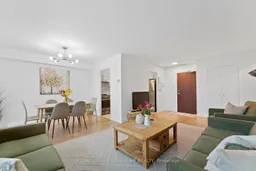 36
36

