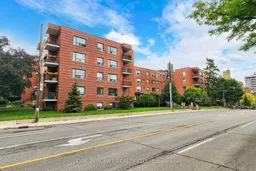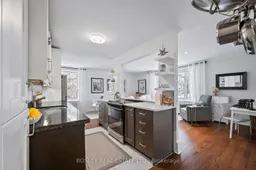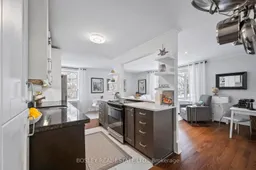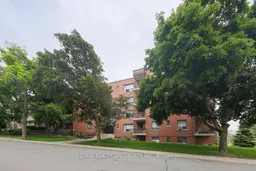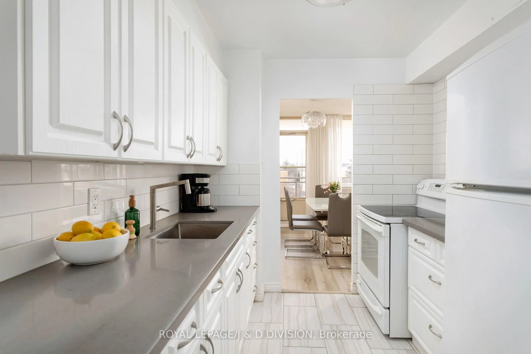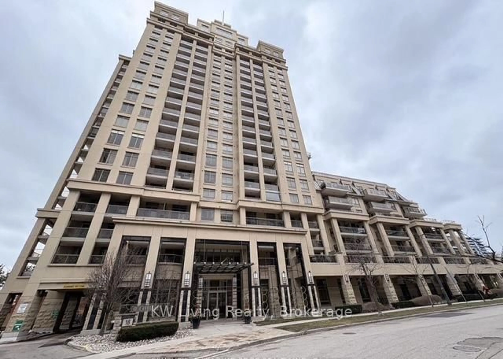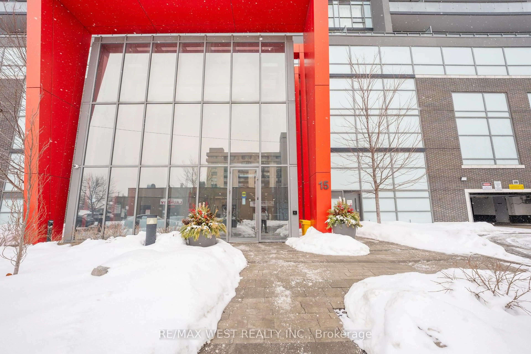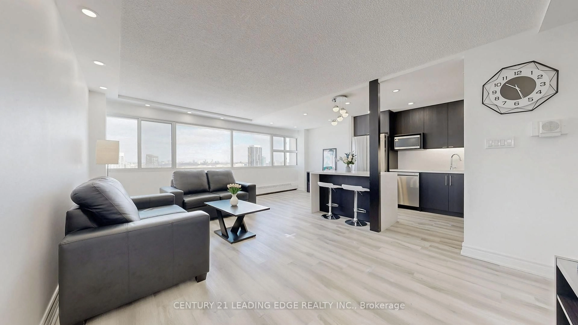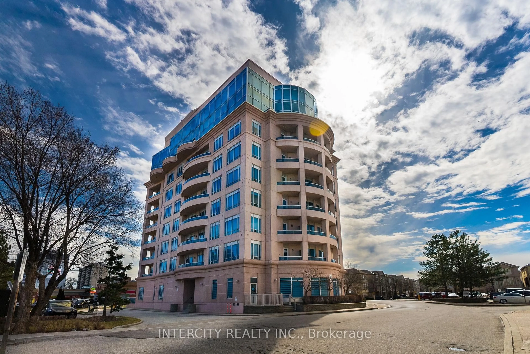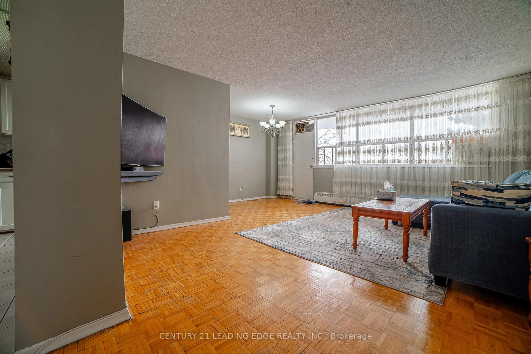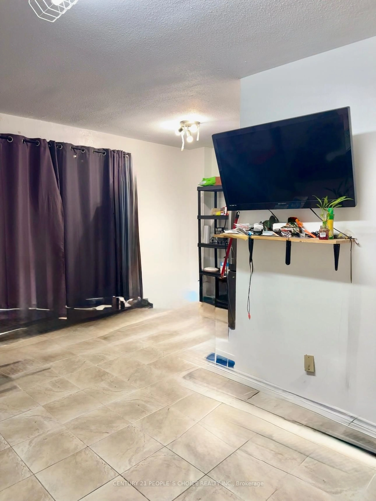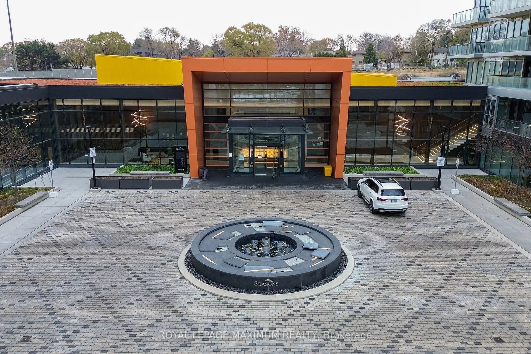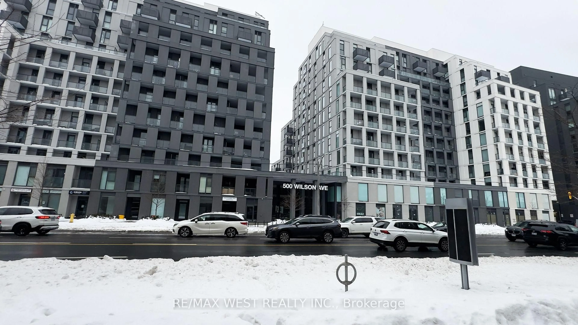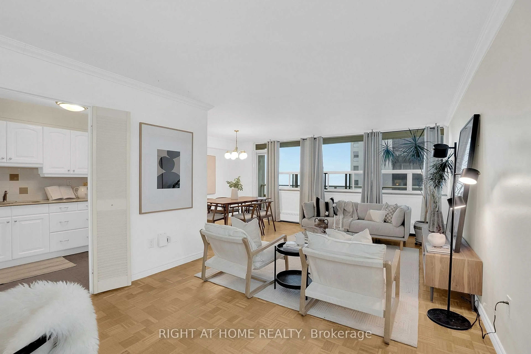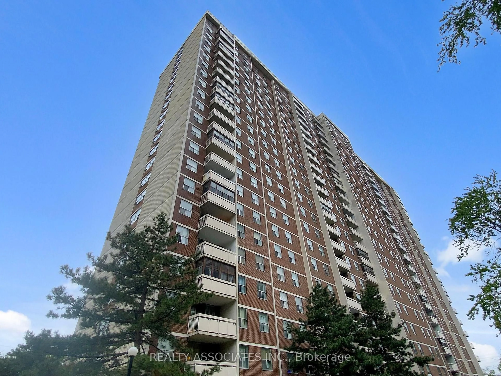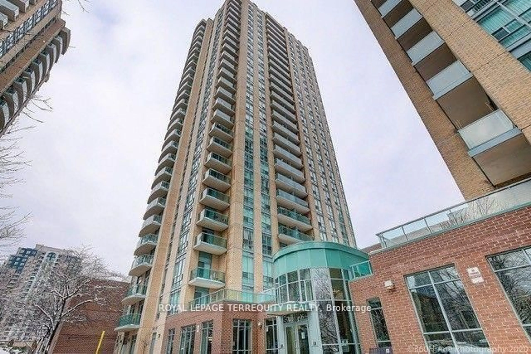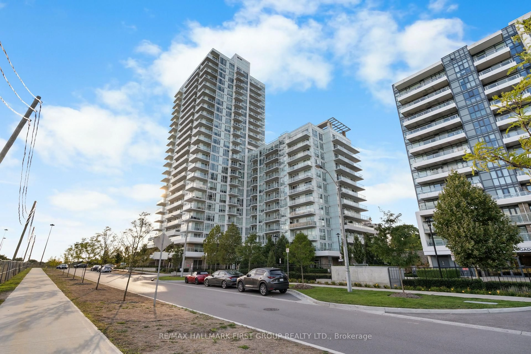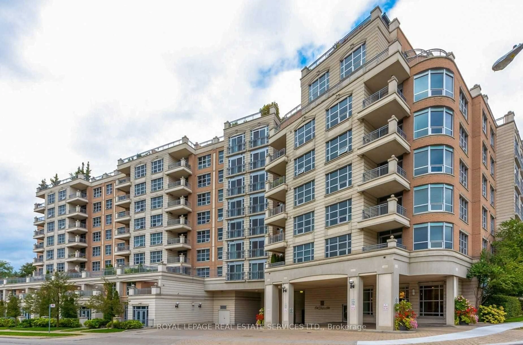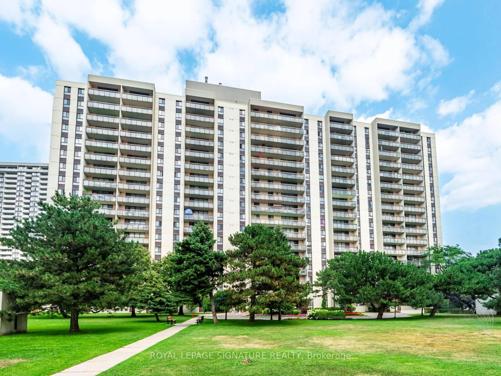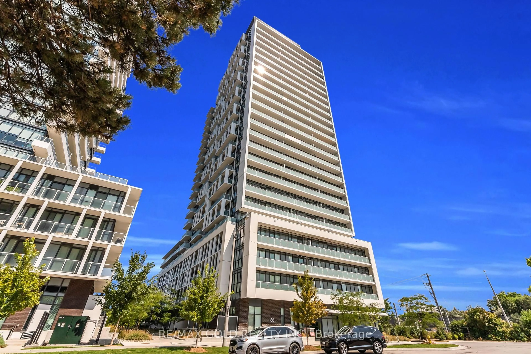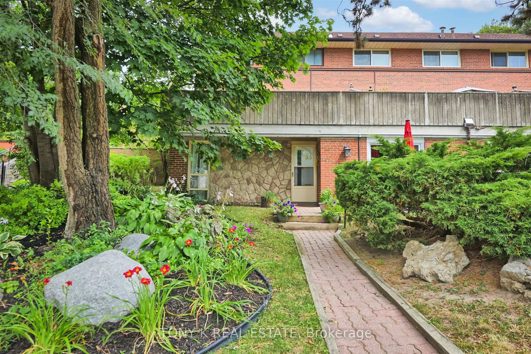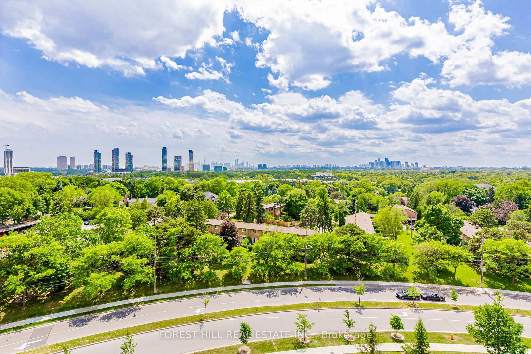This beautifully renovated corner suite offers just over 1,000 sq ft of bright, open living space in one of Toronto's most sought after neighborhoods. Located in a boutique co-ownership building in Forest Hill North, this unit combines modern comfort with unbeatable convenience at a tremendous price point. Thoughtfully designed open-concept kitchen flows into the main living and dining area creating a welcoming space for both everyday living and entertaining. Solid oak hardwood floors throughout, modern appliances include SS Fridge, Black & SS Stove, Fishel Paykel B/I 2 Drawer Dishwasher and ensuite washer/dryer (there is a building laundry room with bigger paid washers and dryers for those heavy duty washes). Large windows fill the unit with natural light throughout the day while the corner location provides privacy and a quiet view onto the peaceful side of the building. Two generously sized bedrooms provide ample room for rest and storage including a primary bedroom with walk-in closet. 2nd bedroom is ideal for growing families, guests or a dedicated home office. The updated bathroom complements the unit's clean and modern design. Monthly maintenance fees cover all utilities and property taxes simplifying your budget. Exclusive use parking and locker are also included. Building has bike storage room and activity room and you can indulge your green thumb by joining the gardening committee or if you are feeling social, join the social committee. Perfectly situated with the TTC bus stop at your door upcoming Eglinton LRT; Allen Road and Hwy 401 easily accessible. Scenic Kay Gardner beltline is a minute away. Yorkdale, quaint neighborhood shops and restaurants, schools and parks are nearby. This unit offers the ideal blend of urban accessibility and neighborhood charm and you can have this be your next home.
Inclusions: Utilities & property taxes included in maintenance fees. SS Fridge, Black & SS Stove, Fishel Paykel B/I 2 Drawer Dishwasher, W/D All-in-one unit. All Light Fixtures & Window Coverings, murphy bed in 2nd bedroom, Locker & Parking Included; building is a co-ownership - no board approval is required. 20% down payment required.
