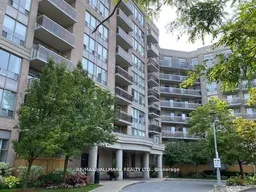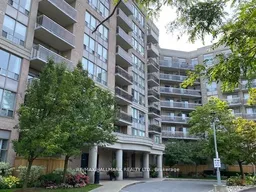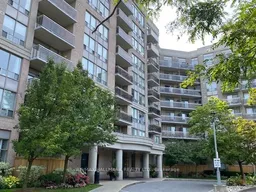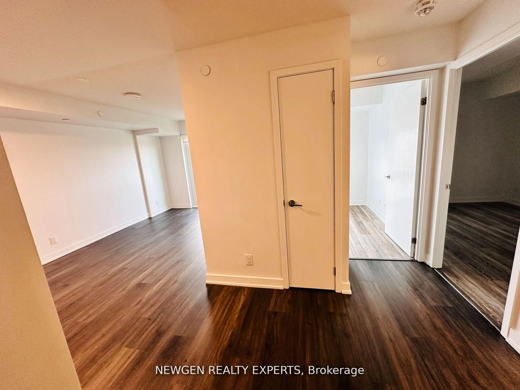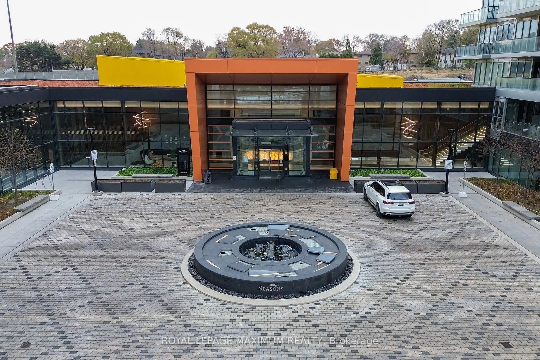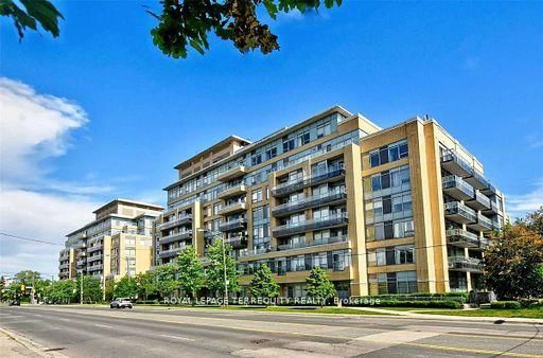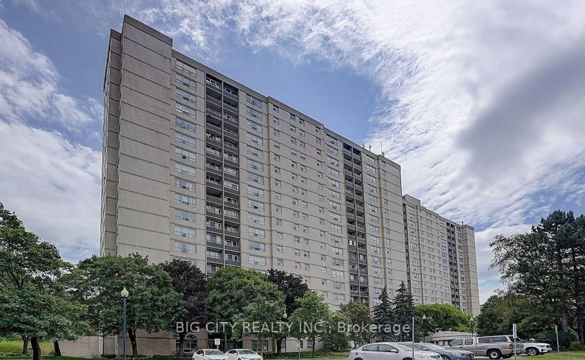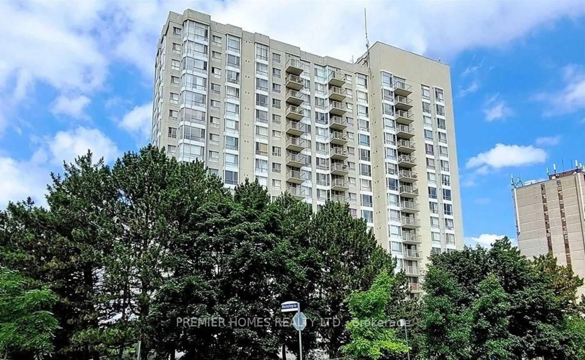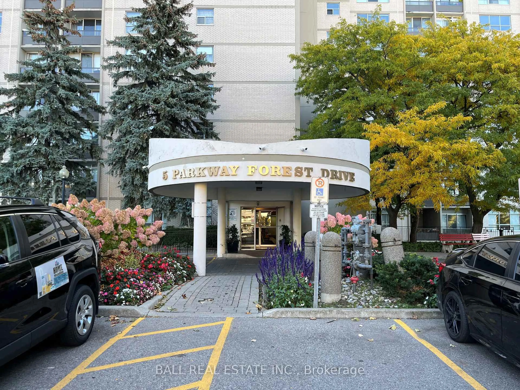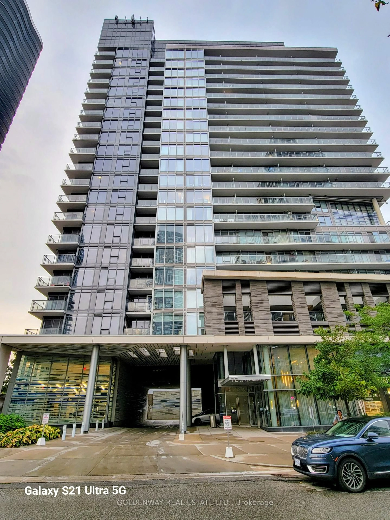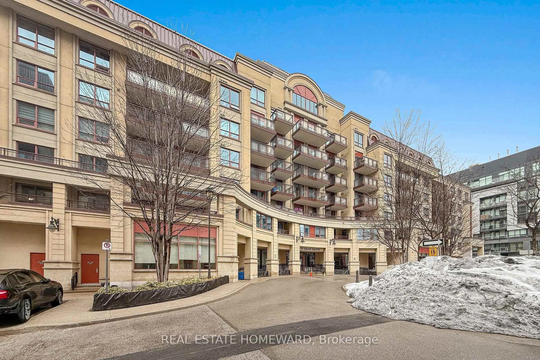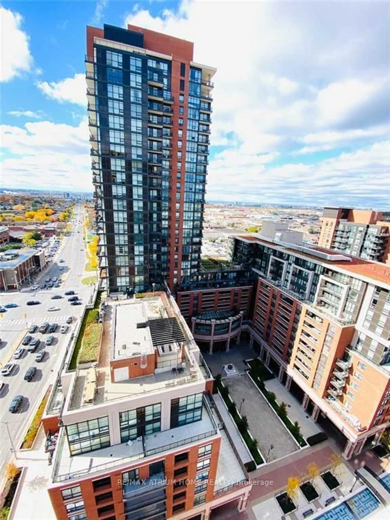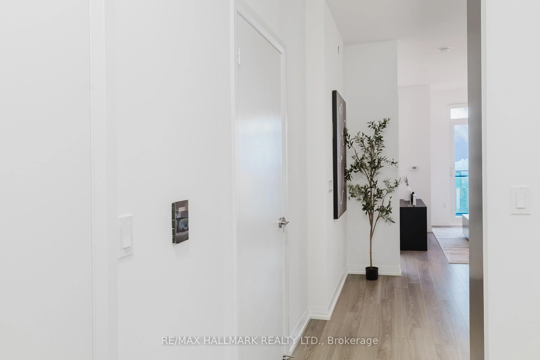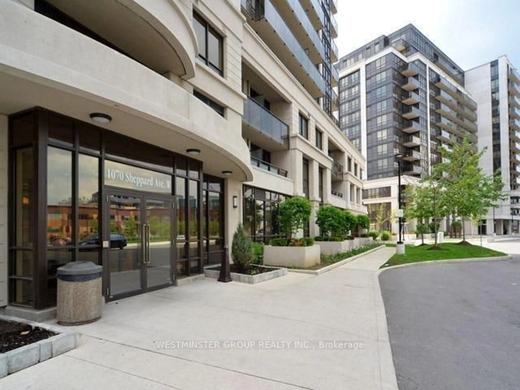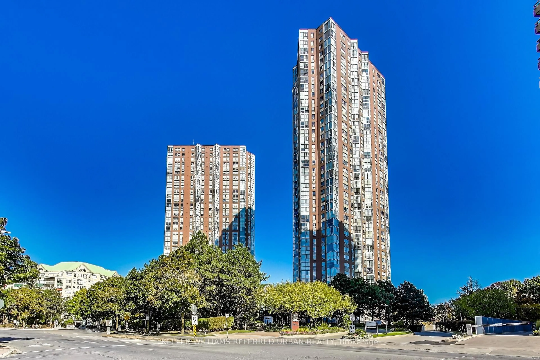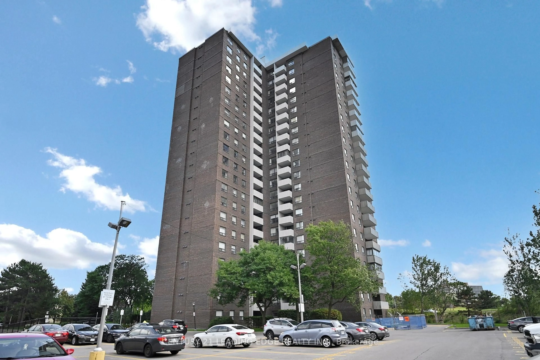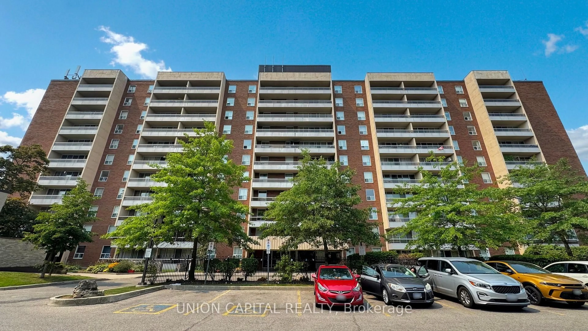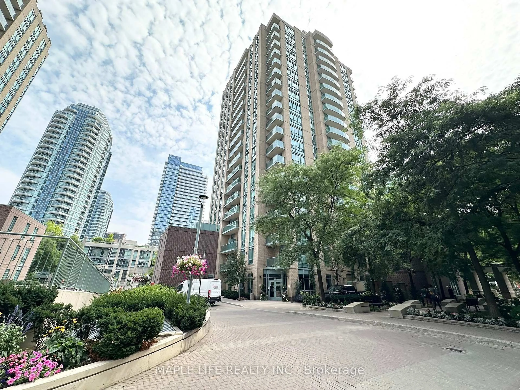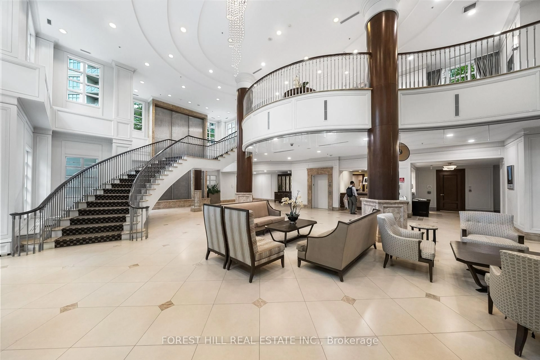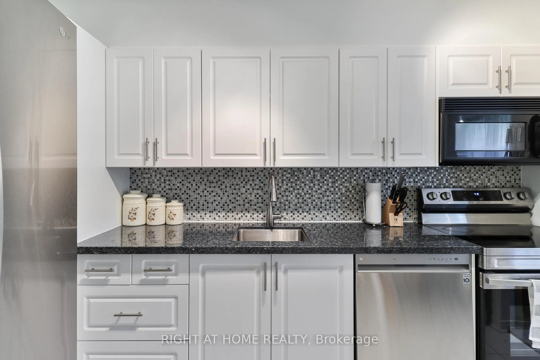Spacious Victoria Village 1+Den Condo with Scenic North Views. Welcome to this bright and well-maintained 665 sq ft unit, the fully enclosed den can easily be used as a second bedroom or private home office. Enjoy peaceful north-facing views from your private balcony, overlooking professionally landscaped grounds. Owned by the original owner, this unit features a freshly painted interior (2024) and brand-new broadloom (2024). The eat-in kitchen is equipped with newer stainless steel appliances and offers ample cupboard space. Additional highlights include ensuite laundry with stacked washer & dryer, 1 underground parking space, and an owned storage locker. All-inclusive maintenance fees cover heat, A/C, hydro, and water, plus rec facilities and outdoor pool & concierge. Located in a high-demand neighborhood, you're close to parks, schools, and the East Don Trail, part of the Don Valley trail system that stretches all the way to Lake Ontario. Minutes to major retailers, grocery stores, and the soon-to-be-completed Eglinton Crosstown LRT. This is a fantastic opportunity in a highly connected area!
Inclusions: New in 2024, stainless steel fridge, stove, b/i dishwasher & range hood. Washer & dryer new in 2018. Kitchen faucet & under sink plumbing replaced. Bath features a handy step in feature and replaced showerhead and lower tap.
