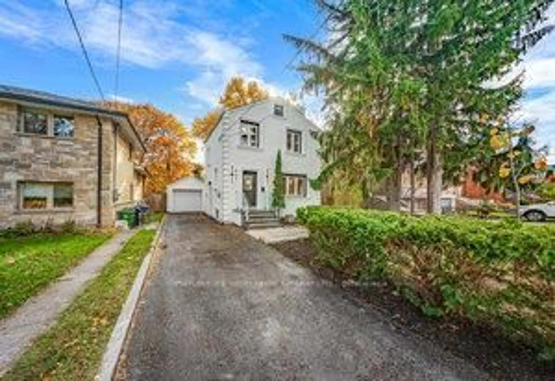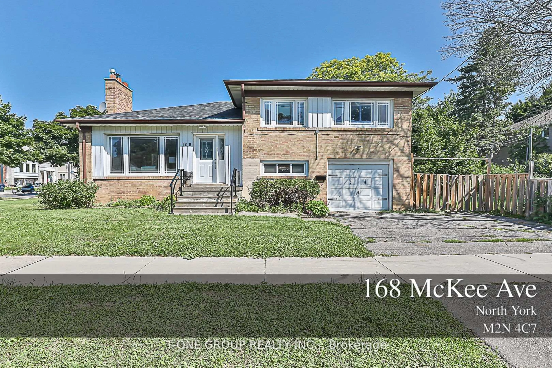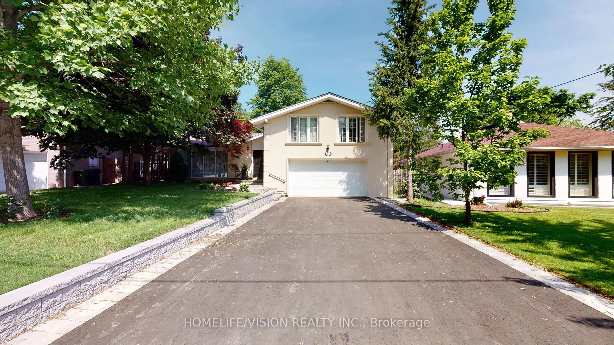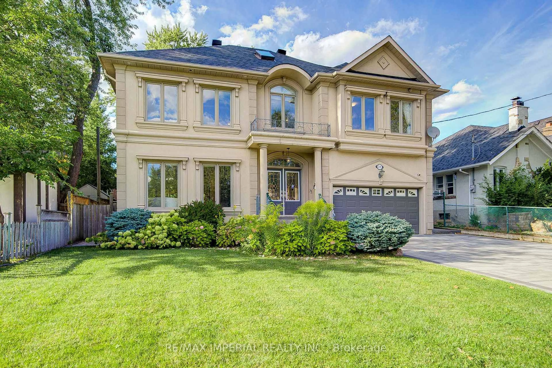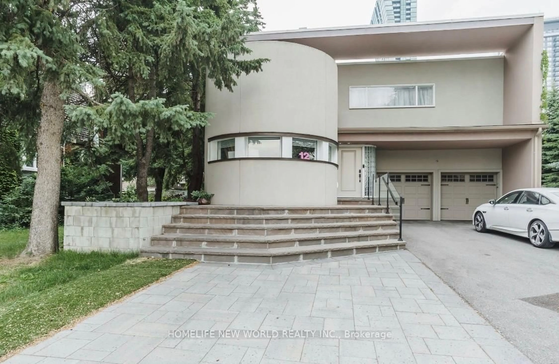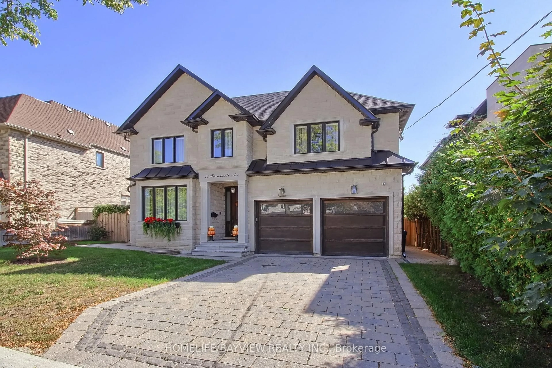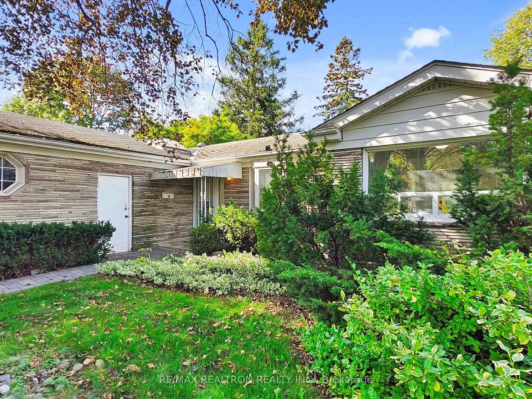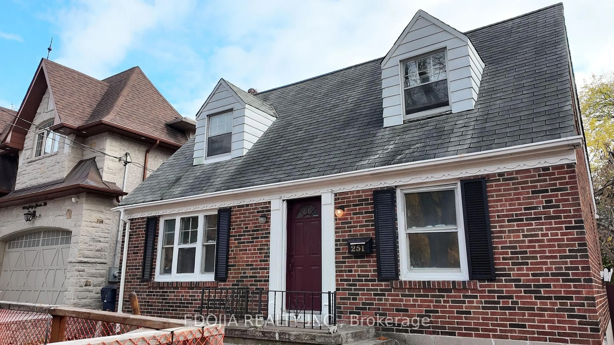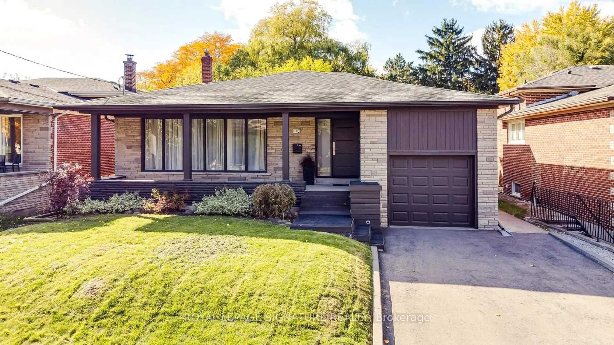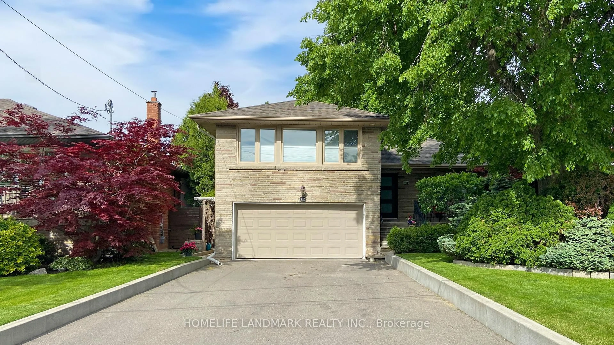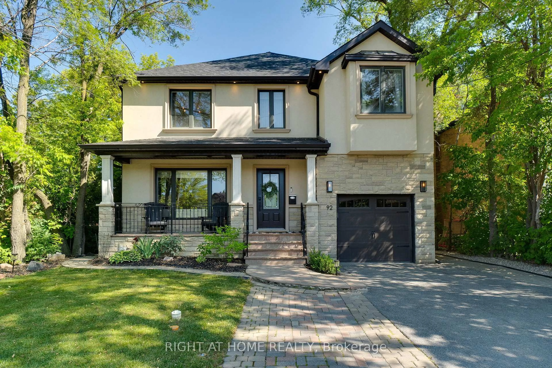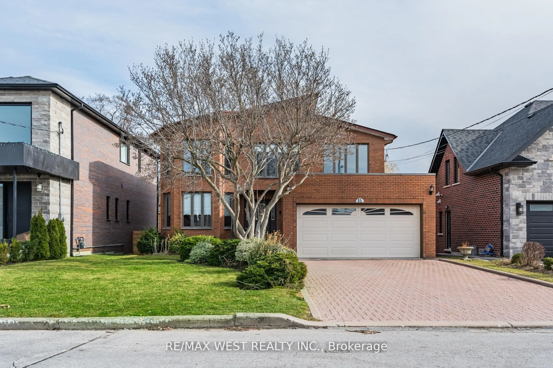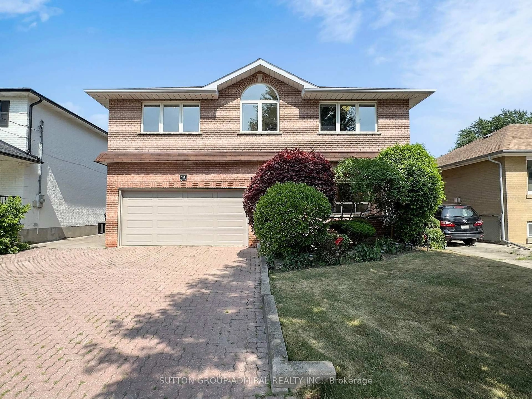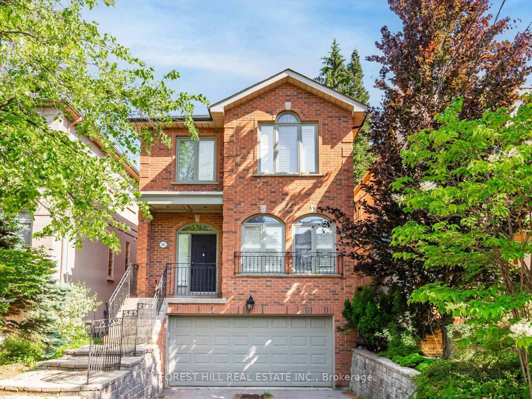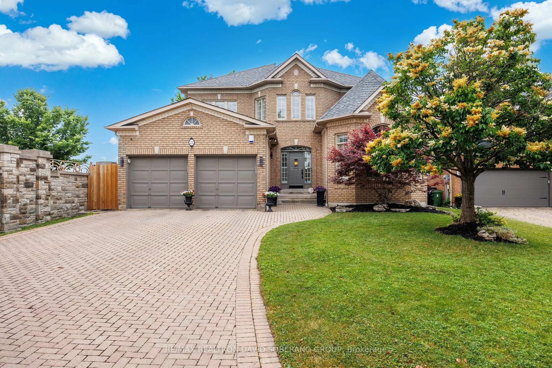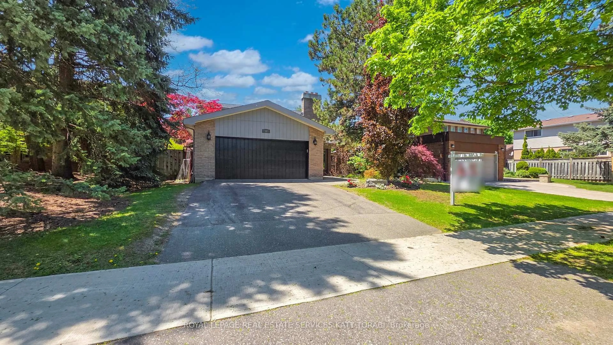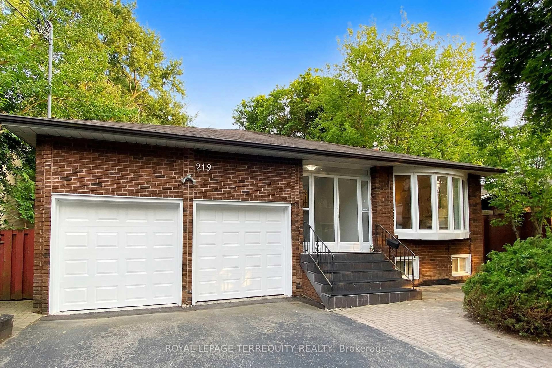Nestled on a tranquil cul-de-sac in the prestigious Yorkdale-Glen Park community, this custom-built masterpiece offers an unmatched blend of elegance, comfort, and modern design. With nearly 3,500 sq. ft. of above-grade living space, this home is perfect for families and entertainers alike. Step into the open-concept main level featuring soaring 21-foot ceilings and stunning floor-to-ceiling windows that flood the space with natural light. Gleaming hardwood floors, heated flooring, and a state-of-the-art Thermador chef's kitchen create an inviting space for gatherings. A summer prep kitchen leads to a private backyard oasis complete with a pool and patio for indoor/outdoor living. The second level offers two oversized bedrooms, a shared bathroom with a double vanity, and ample storage. The third level is a sanctuary, showcasing a luxurious primary suite with a walk-in closet and spa-like ensuite. This level also includes a dedicated gym, office space, and a convenient laundry room. The lower level extends the living space with a spacious recreation room, a fourth bedroom, and a full bathroom, offering flexibility for guests or multi-generational living. Additional highlights include an elevator, ensuring accessibility throughout, and the finest craftsmanship at every turn. Located near premier amenities, schools, and transit, this home is a rare opportunity to own a piece of Yorkdale-Glen Park's finest. Discover the lifestyle you've been dreaming of!
Inclusions: See Schedule C
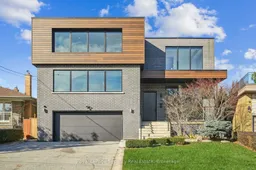 36
36

