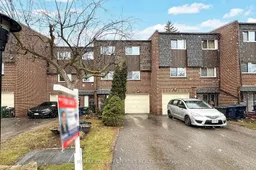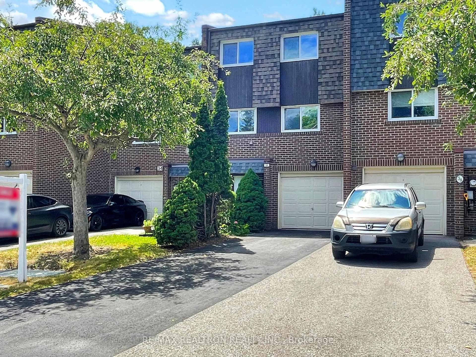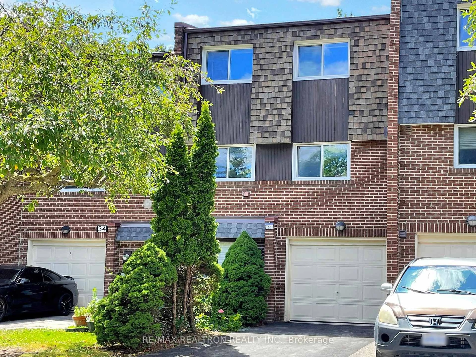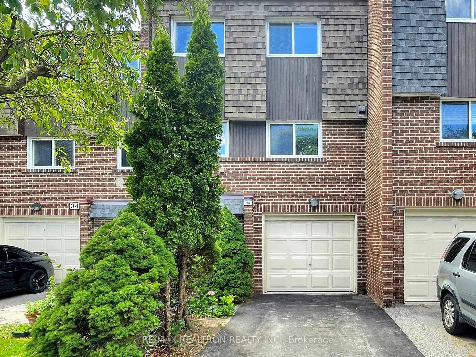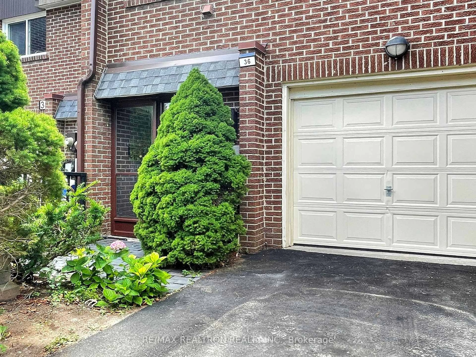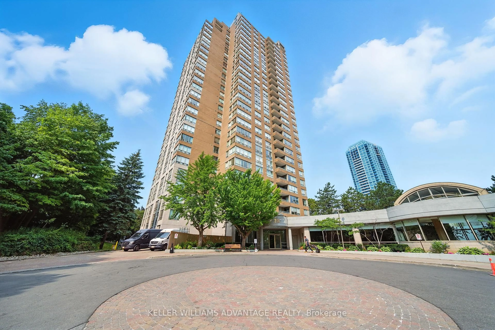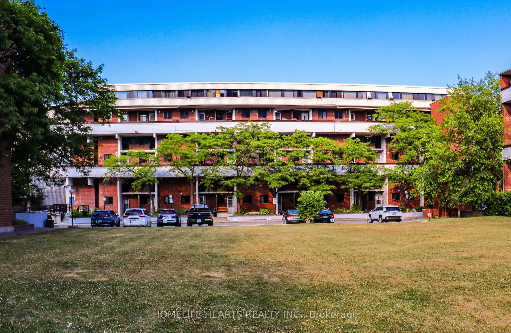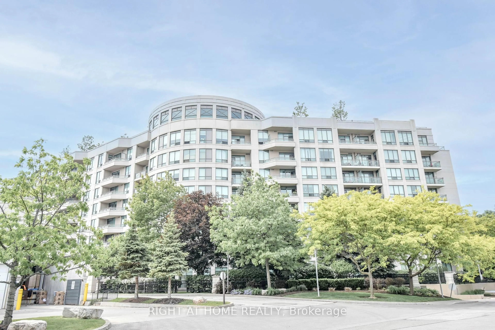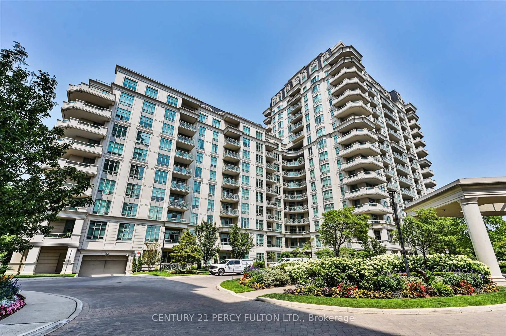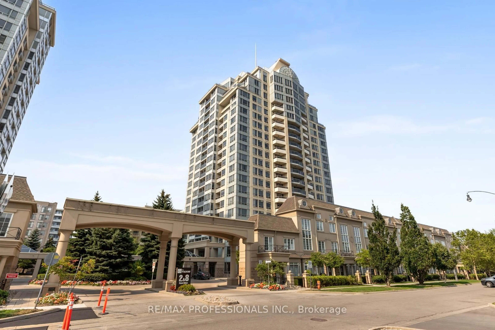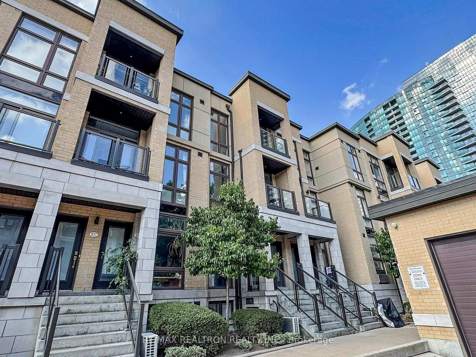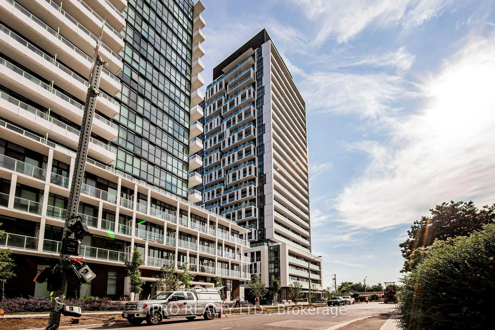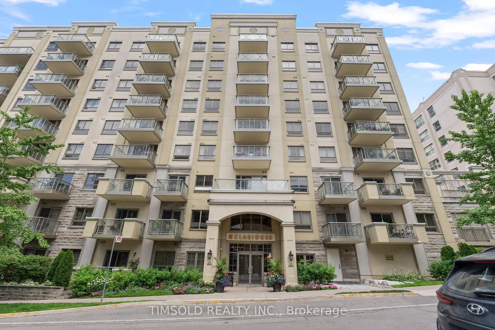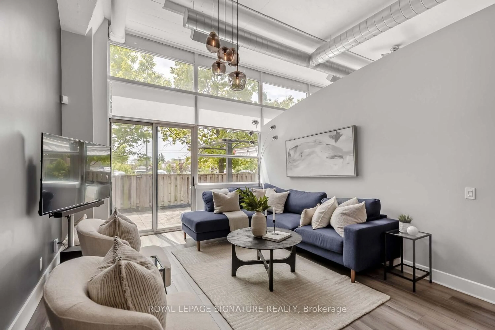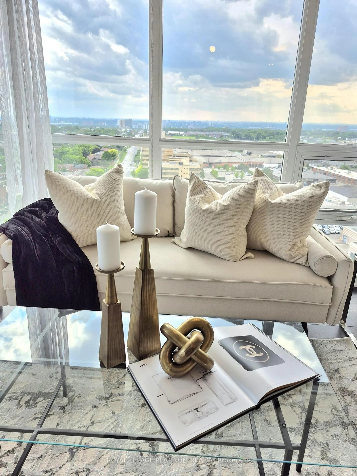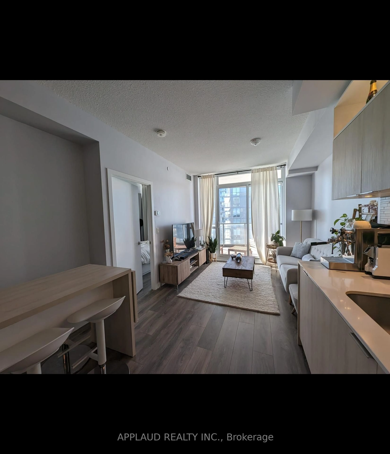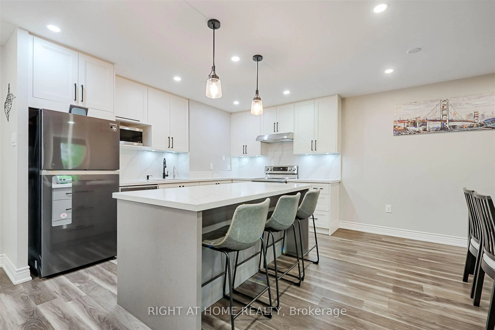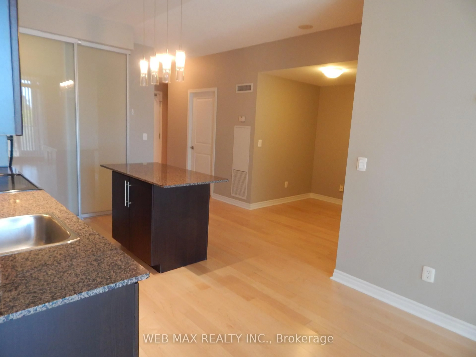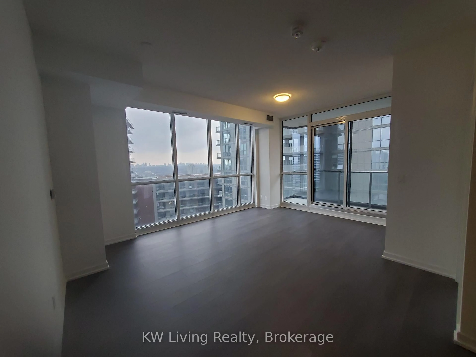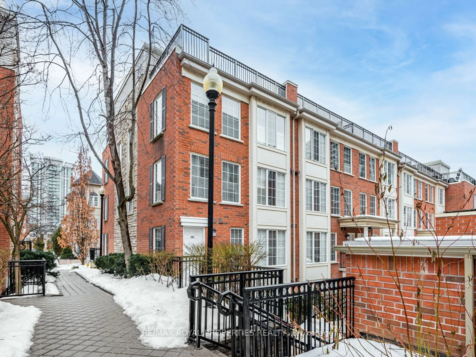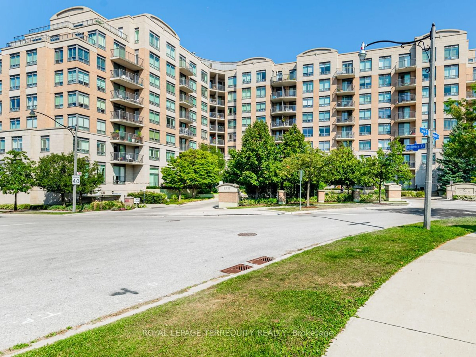36 Windy Gfwy, Toronto, Ontario M3C 3A7
Contact us about this property
Highlights
Estimated valueThis is the price Wahi expects this property to sell for.
The calculation is powered by our Instant Home Value Estimate, which uses current market and property price trends to estimate your home’s value with a 90% accuracy rate.Not available
Price/Sqft$602/sqft
Monthly cost
Open Calculator

Curious about what homes are selling for in this area?
Get a report on comparable homes with helpful insights and trends.
+13
Properties sold*
$505K
Median sold price*
*Based on last 30 days
Description
***Very Well Maintained Large Multi Level 3 Bedroom Gorgeous Townhouse xxx Highly Desirable Location of North York's Windy Golfway** Close To All Amentics, Schools, Golf Club, Parks, Costco, Places of Worship, TTC and Future LRT *** Very Practical Layout. Hardwood Floors Througout Main Level, Very Large Living Room With Very High Ceilings For Family Gathering With Walk Out To Large Personal Garden Area For Summer Entertaining & Barbeque xxx Few Steps Up In Between Level formal Family Dining Roomxx Newly Renovated Modern Kitchen With High Quality Granite Counter Top & High Quality Stainless Steel Diswasher, Fridge & Gas Stove xx Separate Laundry Room. Guest Washroom With Extra Shower Option xxx Upper Level 3 Spacious Bedrooms. Very Large Master Bedroom With His & Hers Closets xx Newly Renovated Washroom With Modern Finishes xxx Lower Large Rec Room for Relaxation xxx Lots of Upgrades Like Forced Air Gas Furnace & Central Air Conditioner xxx Lots of Extra Storage In Crawl Space xxx On The Front 3 Car Parking 1 In Garage & 2 0n Private Driveway xx Very Quiet Great Family NeighbourhoodxxxLow Maintenance Fee Includes Common Elements, Bulding Exteriors, Water, Landscaping, Snow Removal, Cable TV & Internet***GREAT VALUE***
Property Details
Interior
Features
Main Floor
Living
5.53 x 3.36hardwood floor / Walk-Out / Formal Rm
Exterior
Parking
Garage spaces 1
Garage type Attached
Other parking spaces 2
Total parking spaces 3
Condo Details
Amenities
Bbqs Allowed, Exercise Room, Indoor Pool, Party/Meeting Room, Recreation Room
Inclusions
Property History
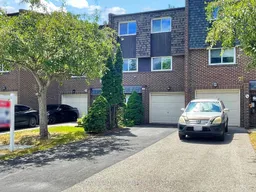 50
50