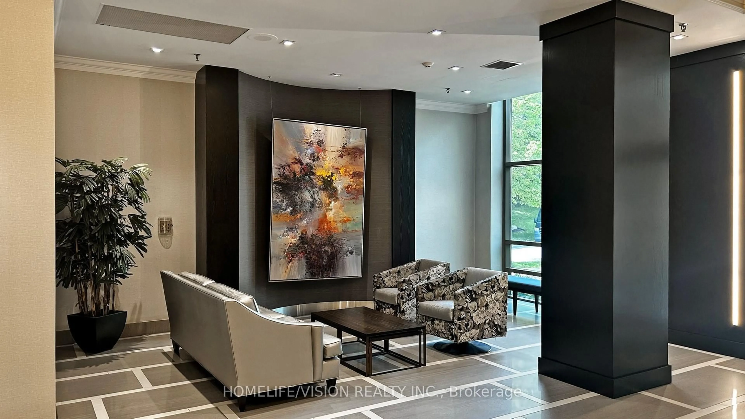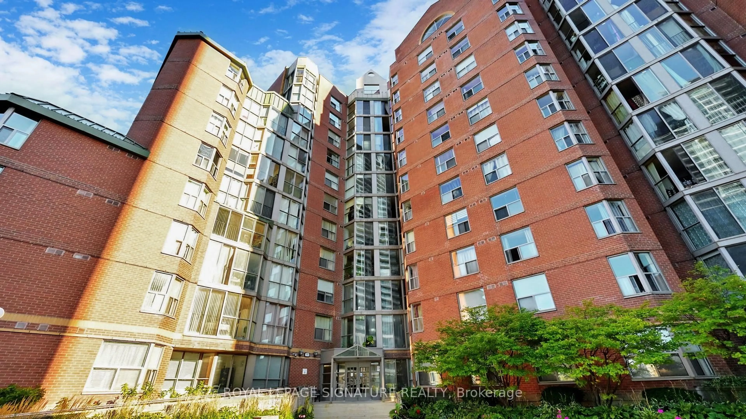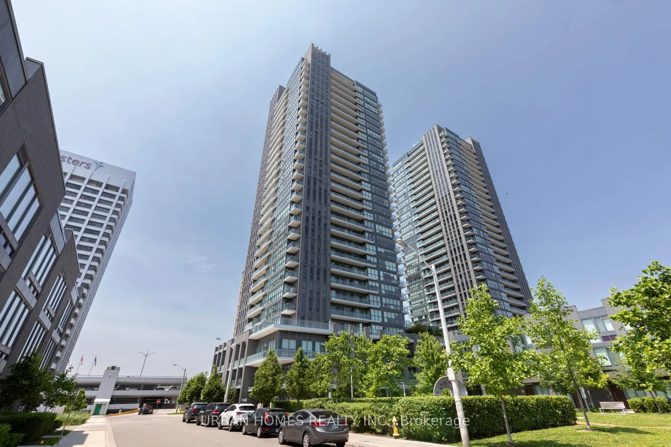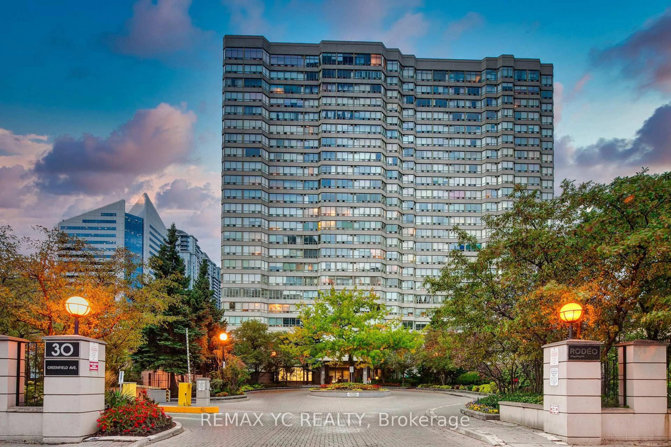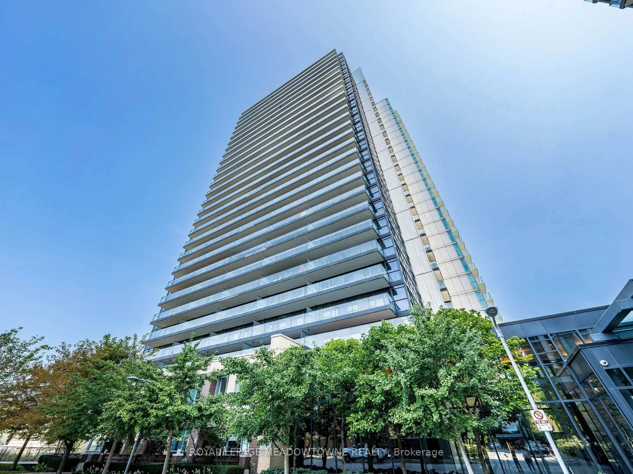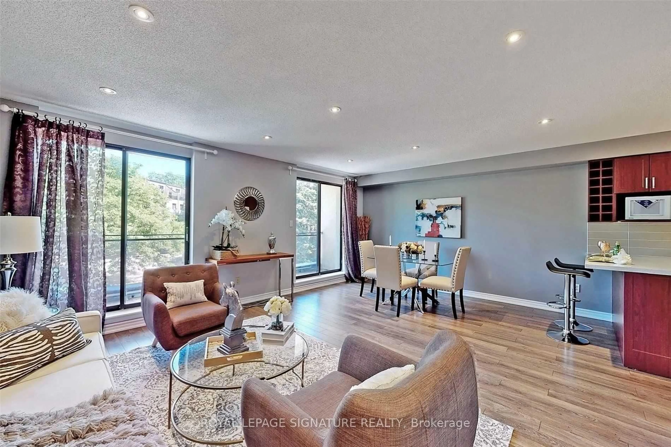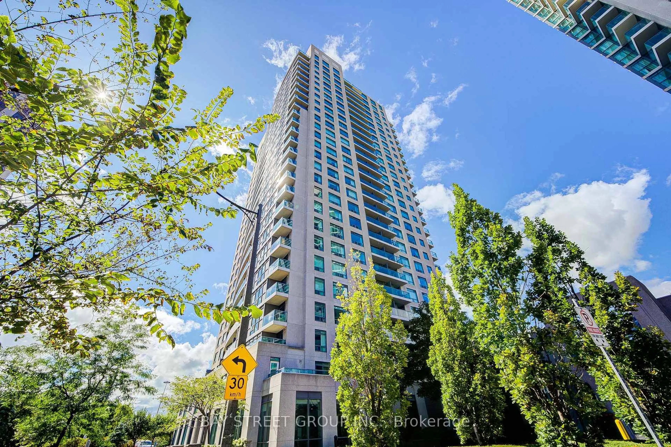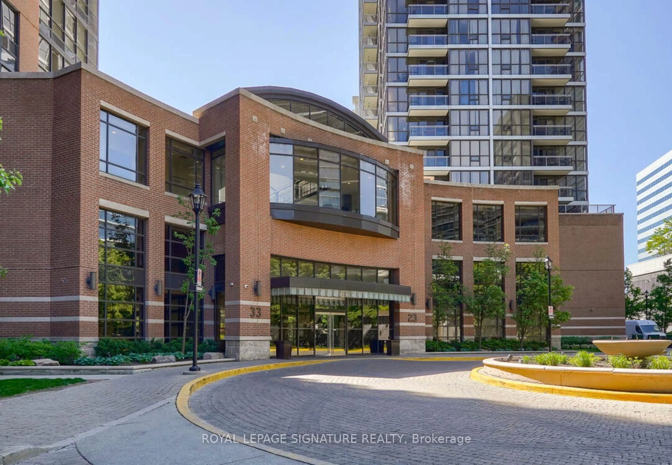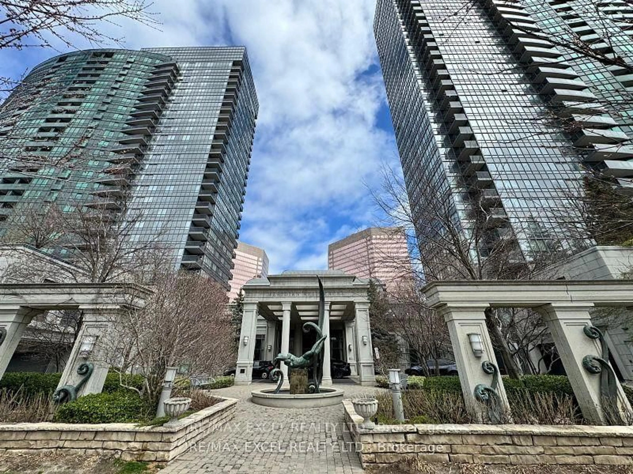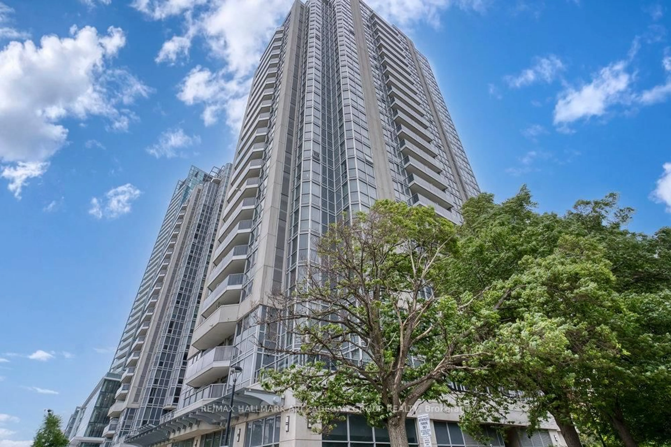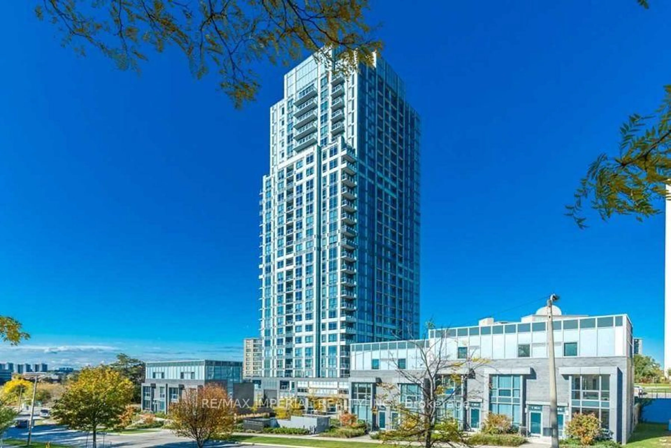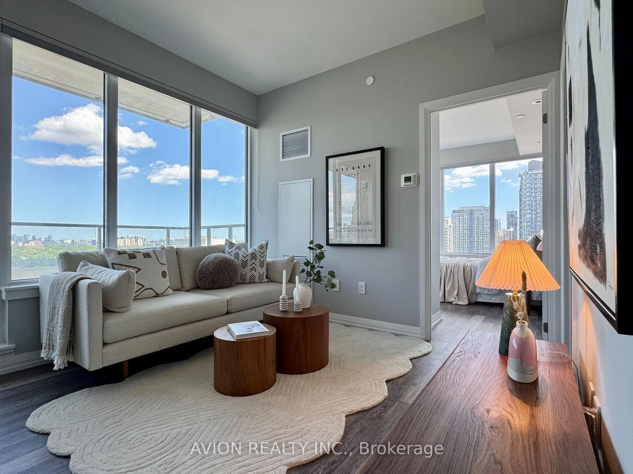Step into this elegant and spacious southwest corner suite, with 1,374 square feet of luxurious living space. The foyer with large custom closets welcomes you home. This bright 2 bedroom, 2 bathroom, plus den / office suite has a layout that checks every box. Whether you are upsizing, downsizing, or searching for the ideal work-from-home setup, this versatile floor plan delivers comfort, style, and exceptional value. The open concept living and dining rooms are ideal for entertaining and family life. The primary bedroom retreat includes a full spa-like ensuite washroom and a large walk-in closet. The second bedroom and full guest bathroom, also beautifully renovated, provide flexibility for family or guests. The den is tucked away and can either be a home office, or an additional cozy area where you can get caught up on your reading or watch TV. The renovated eat-in kitchen offers an abundance of storage, stainless steel appliances, quartz counter tops and marble backsplash. The separate laundry room allows for full sized laundry machines and extra storage. Enjoy the lovely southwest treline view. Located in The Palisades II, a Tridel-built condominium with indoor and outdoor amenities galore! 24-hour gatehouse security and on-site property manager! Take advantage of the indoor swimming pool, hot tub, sauna, fully equipped gym, tennis and squash courts, billiards/game room, party/meeting room. Enjoying the gazebo and serene garden area are great ways to relax outdoors. Plenty of visitor parking. Maintenance fees include heat, hydro, water, air conditioning, locker and parking. Steps to TTC and the highly anticipated Eglinton LRT. Located at the Don Valley Pkwy means easy access downtown and to the 401. Enjoy the shops and restaurants at The Shops at Don Mills, Aga Khan Museum and numerous grocery options. Scenic green spaces and trails are ideal for walking, running and biking. Move-in ready, a wonderful place to call home!
Inclusions: See Schedule B
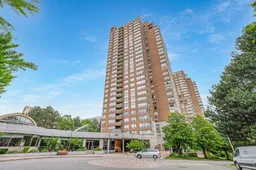 30
30

