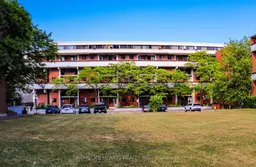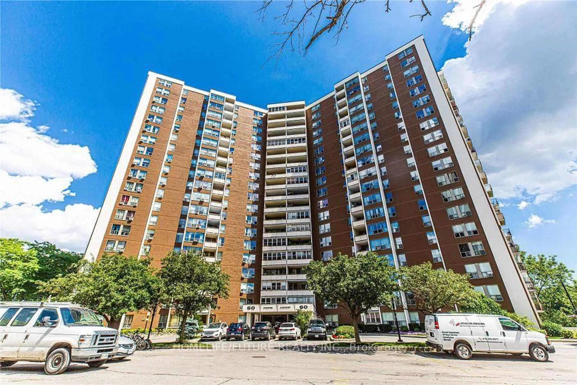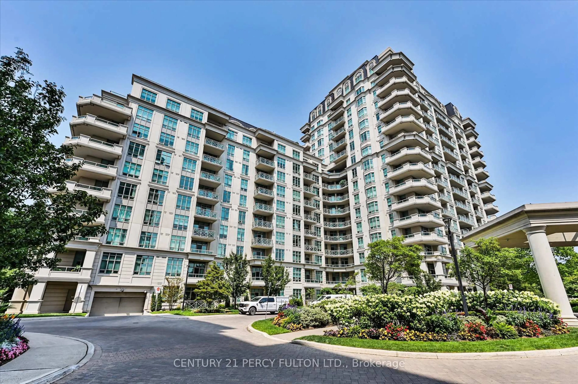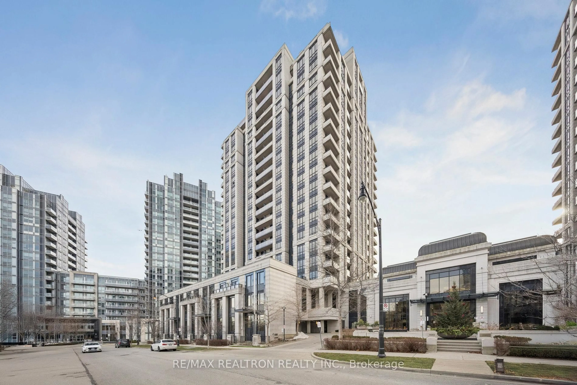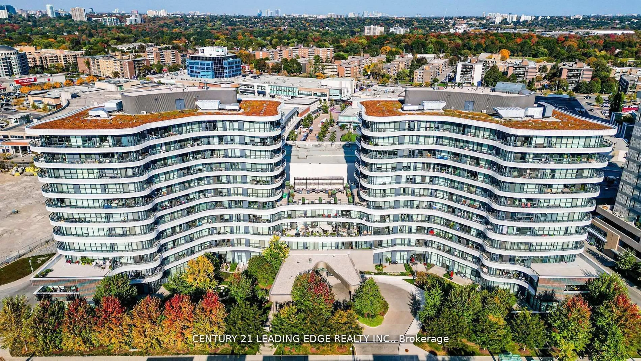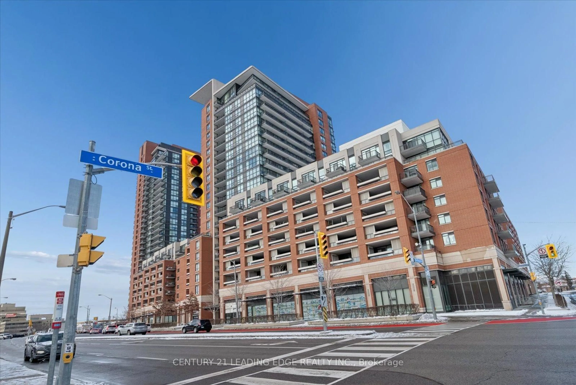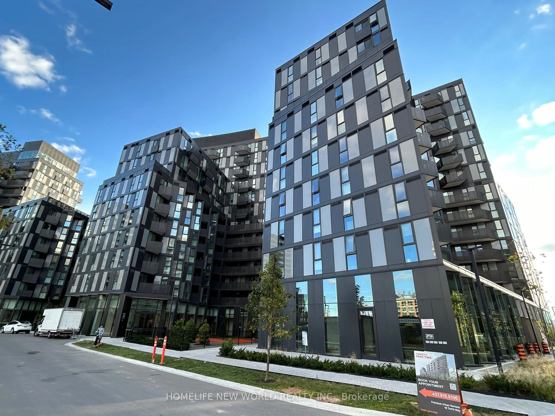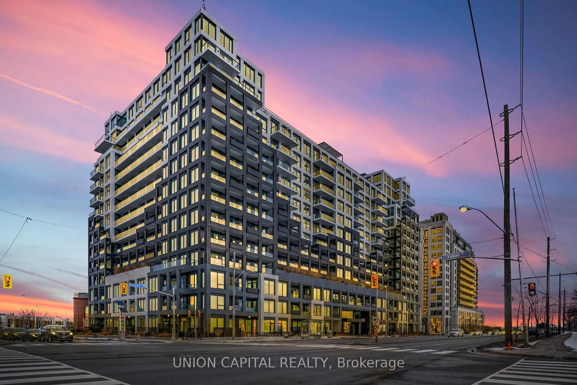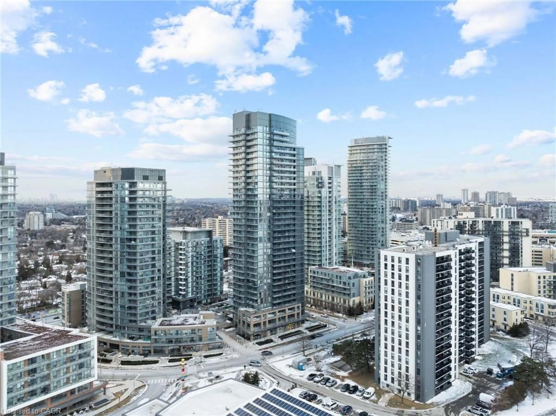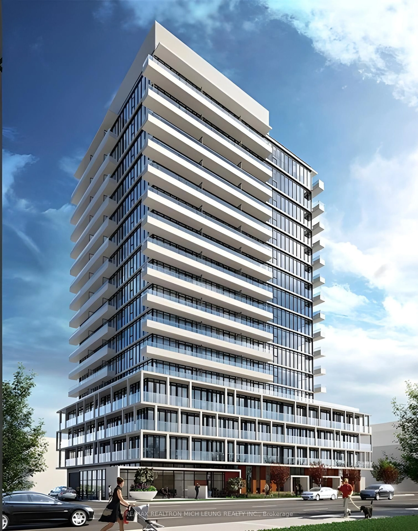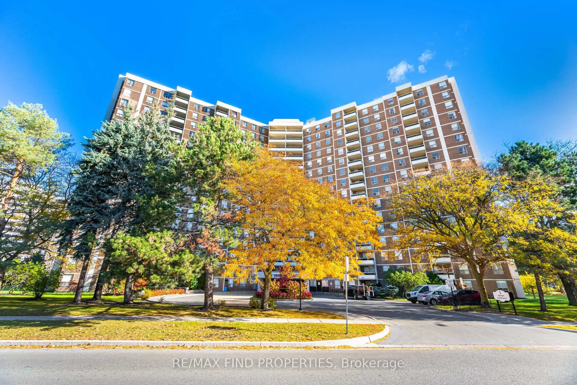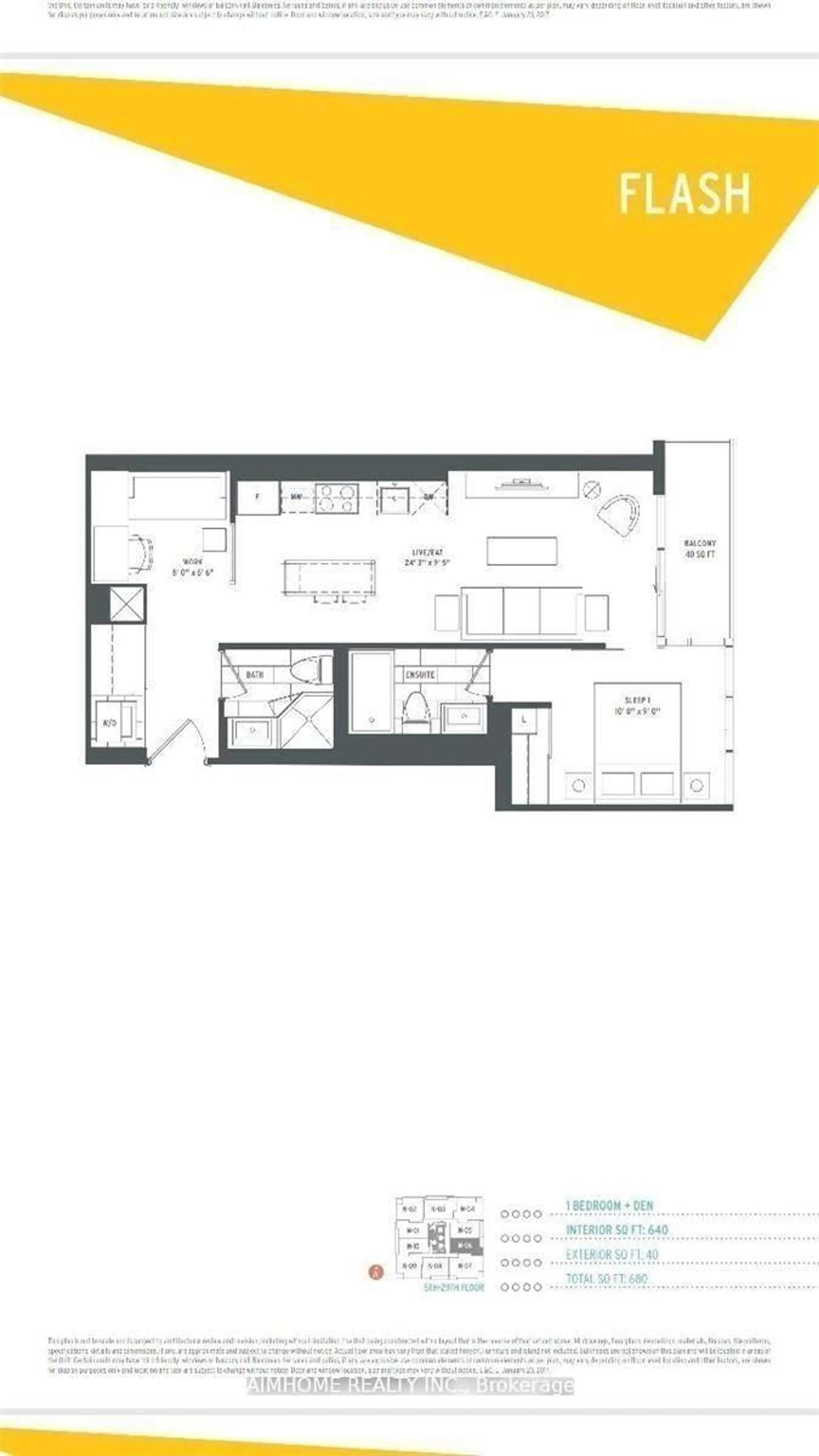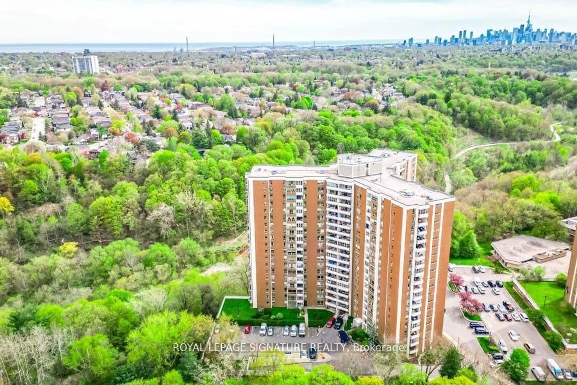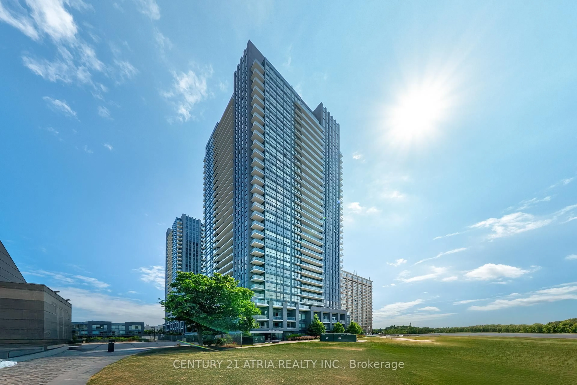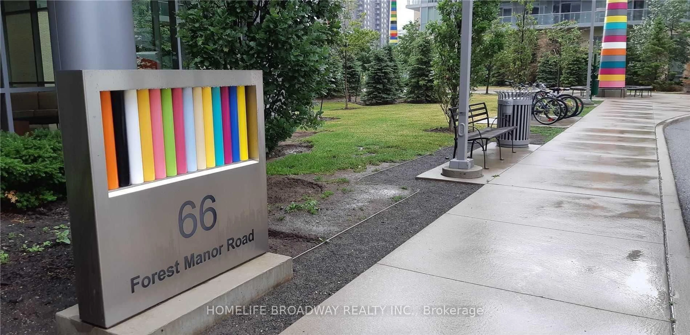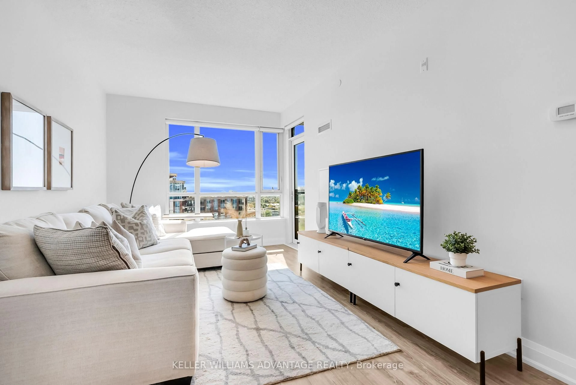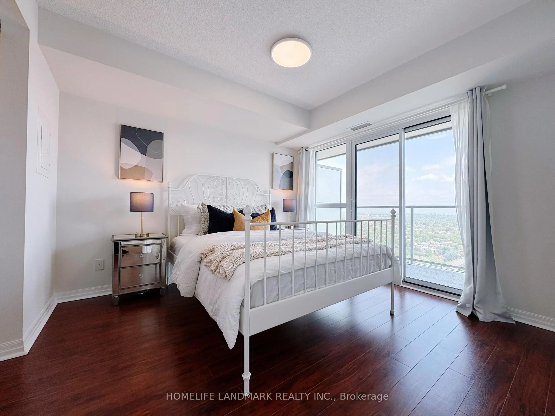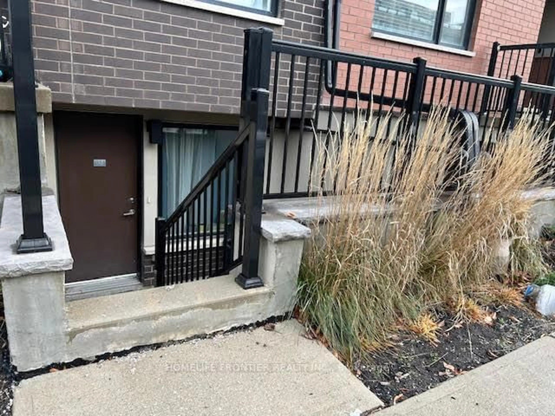SPACIOUS 5-BEDROOM TOWNHOME IN A PRIME LOCATION! Welcome To Your Future Home! A Lovingly Maintained 5-Bedroom, 2-Washroom Condo Townhouse Offering Exceptional Value, Space, And Comfort For Growing Families And Investors. This Bright And Spacious Home Is Filled With Natural Light From East And West-Facing Windows, Creating A Warm And Inviting Atmosphere All Day Long. Step Out Of The Living Room Onto Your Private Balcony Perfect For Enjoying Your Morning Coffee Or A Breath Of Fresh Air. The Generously Sized Bedrooms Offer Flexibility For Larger Households, Home Offices, Or Guest Rooms. With Updated Windows, Renovated Washrooms, A Parking, And A Locker, This Home Is Move-In Ready. The Location Offers Unmatched Accessibility With On-Site Convenience Store For Your Daily Needs, 24-Hour Public Transit, Nearby Schools, Places Of Worship, And Family Friendly Amenities Including Parks, Playgrounds, Sports Fields, Skating, And Dog Parks. Everyday Essentials Are Within Reach At The Nearby Plaza With Groceries And Restaurants. Looking Ahead, This Property Is Poised For Even Greater Connectivity With The Upcoming Eglinton Crosstown LRT (with 25 Stations Connecting Communities Along The Way) And The New Ontario Line, Which Will Bring 15 New Accessible Stations And A Direct Connection To The Northern Edge Of Flemingdon Park. This Will Make Commuting Across The City Faster And Easier, While Adding Long-Term Value To The Neighbourhood. Don't Miss This Rare Opportunity To Own A Spacious Home In A Prime Toronto Location!
Inclusions: Maintenance Fees Include Heat, Hydro, Cable TV, Common Elements, Parking, Locker, And Building Insurance. Use Of Building Amenities Such As Swimming Pool, Exercise Room, And Party Room. Electrical Lighting Fixtures. Electric Range, Dishwasher, Refrigerator (New With Warranty), Washer And Dryer,
