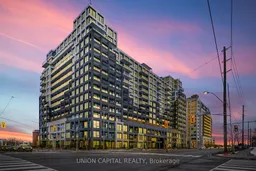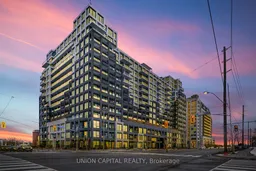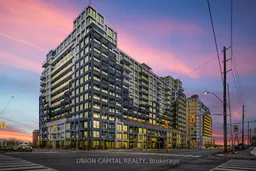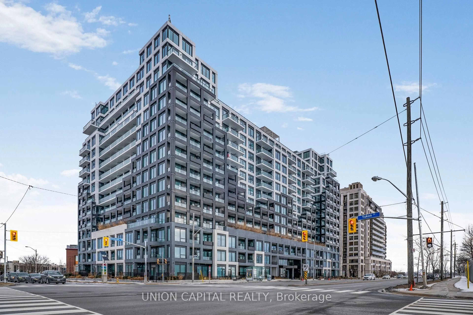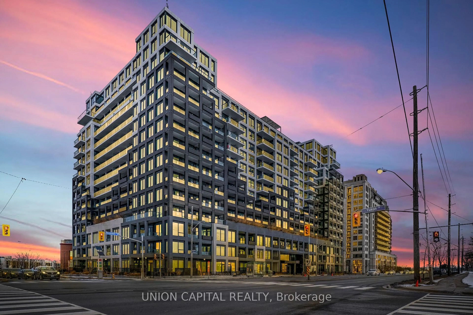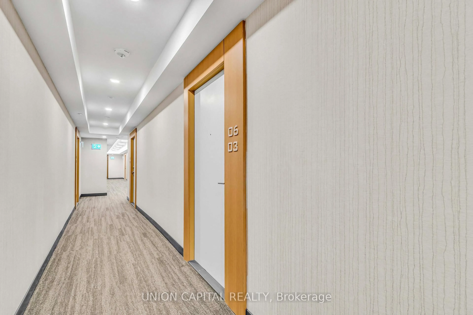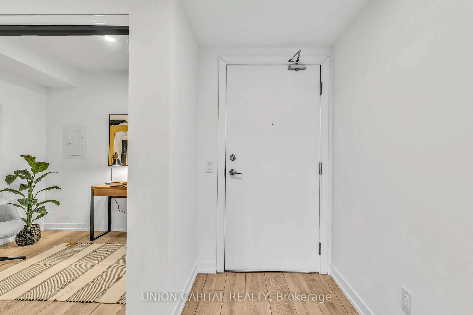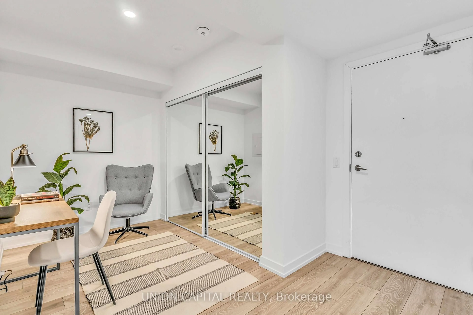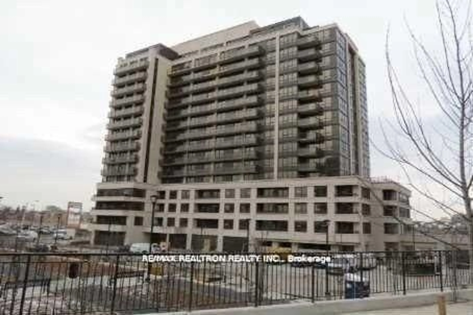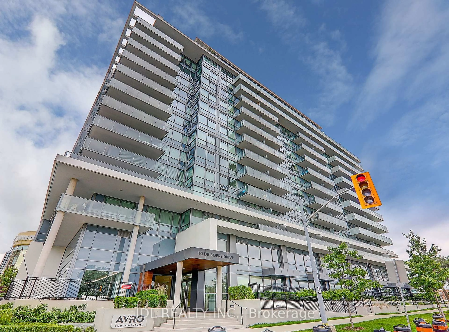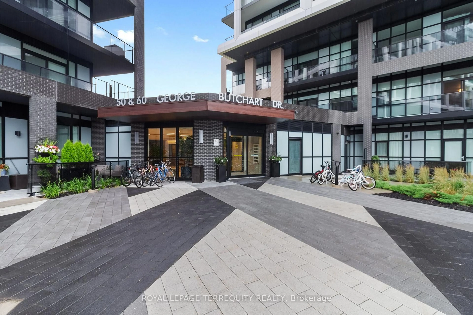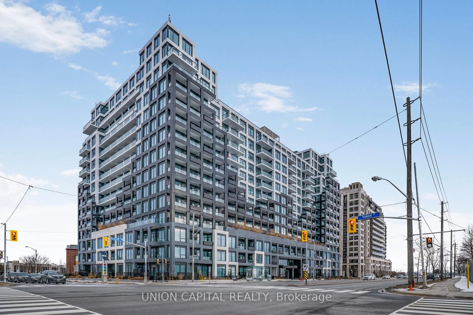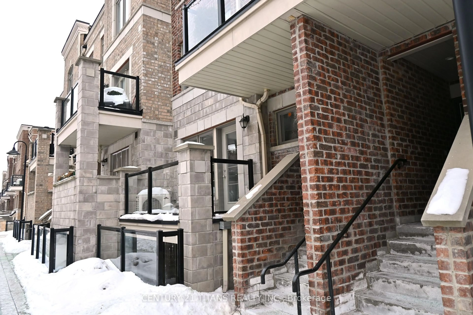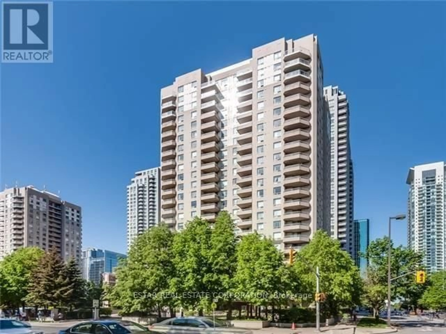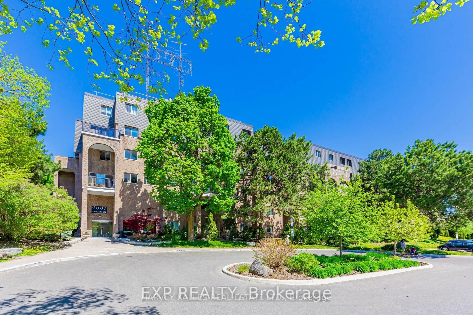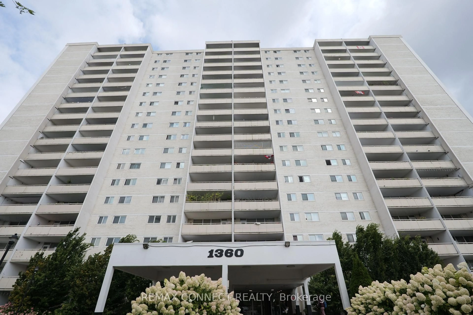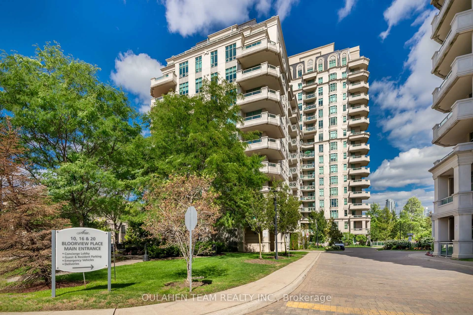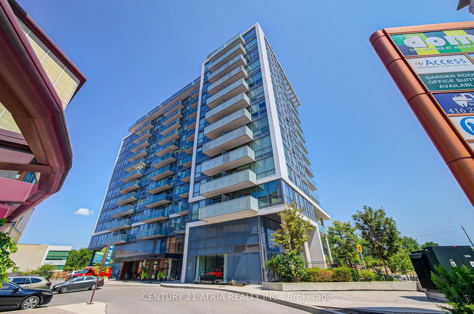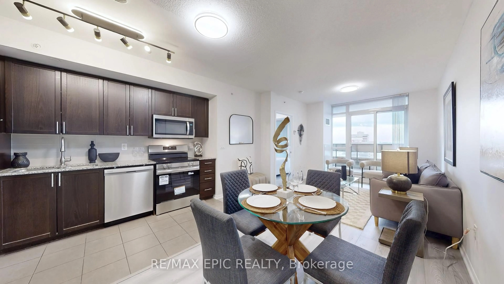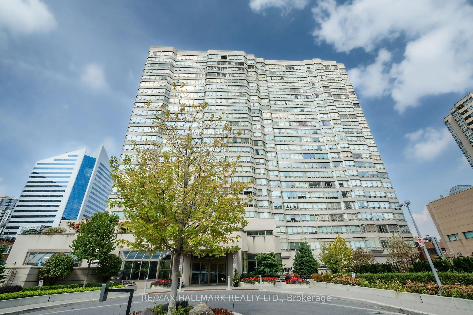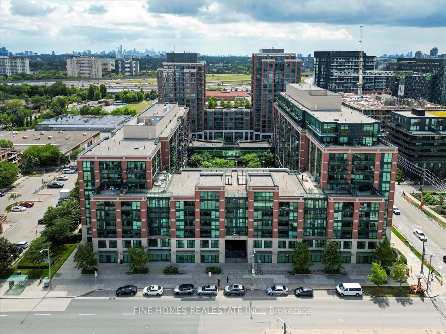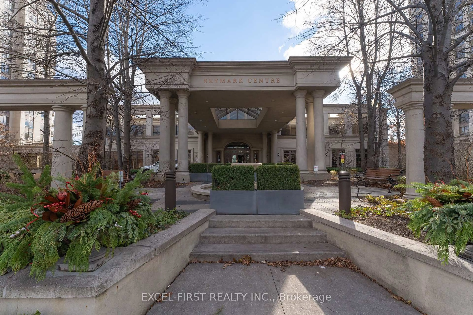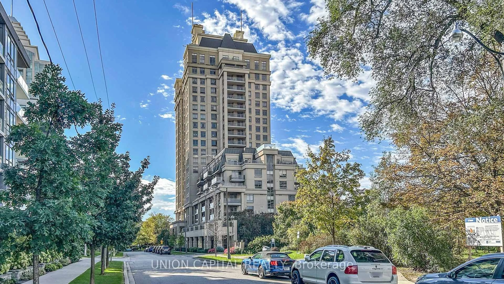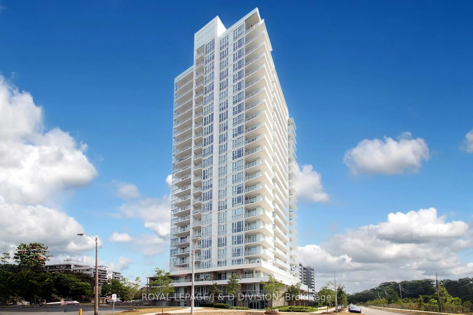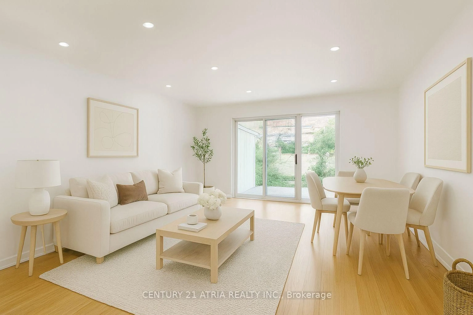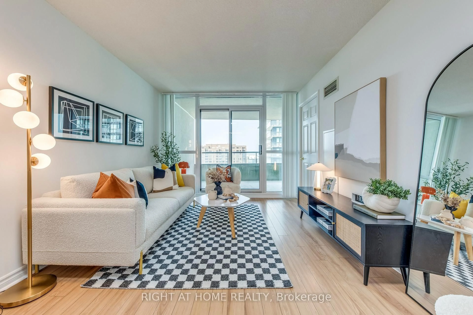1100 Sheppard Ave #603, Toronto, Ontario M3K 0E4
Contact us about this property
Highlights
Estimated valueThis is the price Wahi expects this property to sell for.
The calculation is powered by our Instant Home Value Estimate, which uses current market and property price trends to estimate your home’s value with a 90% accuracy rate.Not available
Price/Sqft$681/sqft
Monthly cost
Open Calculator
Description
Modern living at its best! Welcome to this brand-new 1-bedroom + den unit at Westline Condos offering 626 sq ft of modern living space in one of the city's most exciting developments! Step into this open-concept layout featuring modern finishes and a versatile den perfect for a home office or guest space. The sleek kitchen boasts premium appliances, quartz countertops, and stylish cabinetry, while the bedroom offers a cozy retreat with a large closet. Enjoy stunning views from your private balcony and the convenience of in-suite laundry. Located steps from the subway, Yorkdale Mall, and major highways, WestLine Condos provides unbeatable access to shopping, dining, and entertainment. Building amenities include a fitness center, rooftop terrace, party room, and concierge service. Perfect for first-time buyers, downsizers, or investors! Don't miss this opportunity to own a chic and efficient home in a prime location. Parking available for an additional $40,000 and locker available for additional $7,500.
Property Details
Interior
Features
Flat Floor
Den
4.01 x 1.93Closet
Kitchen
4.34 x 7.36Galley Kitchen / Combined W/Dining
Dining
4.34 x 7.36Open Concept / Combined W/Kitchen
Living
4.34 x 7.36W/O To Balcony / North View
Exterior
Features
Condo Details
Inclusions
Property History
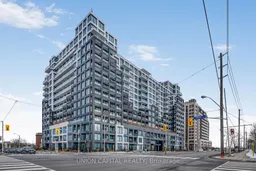 27
27