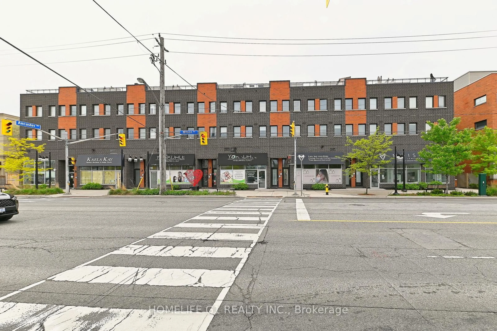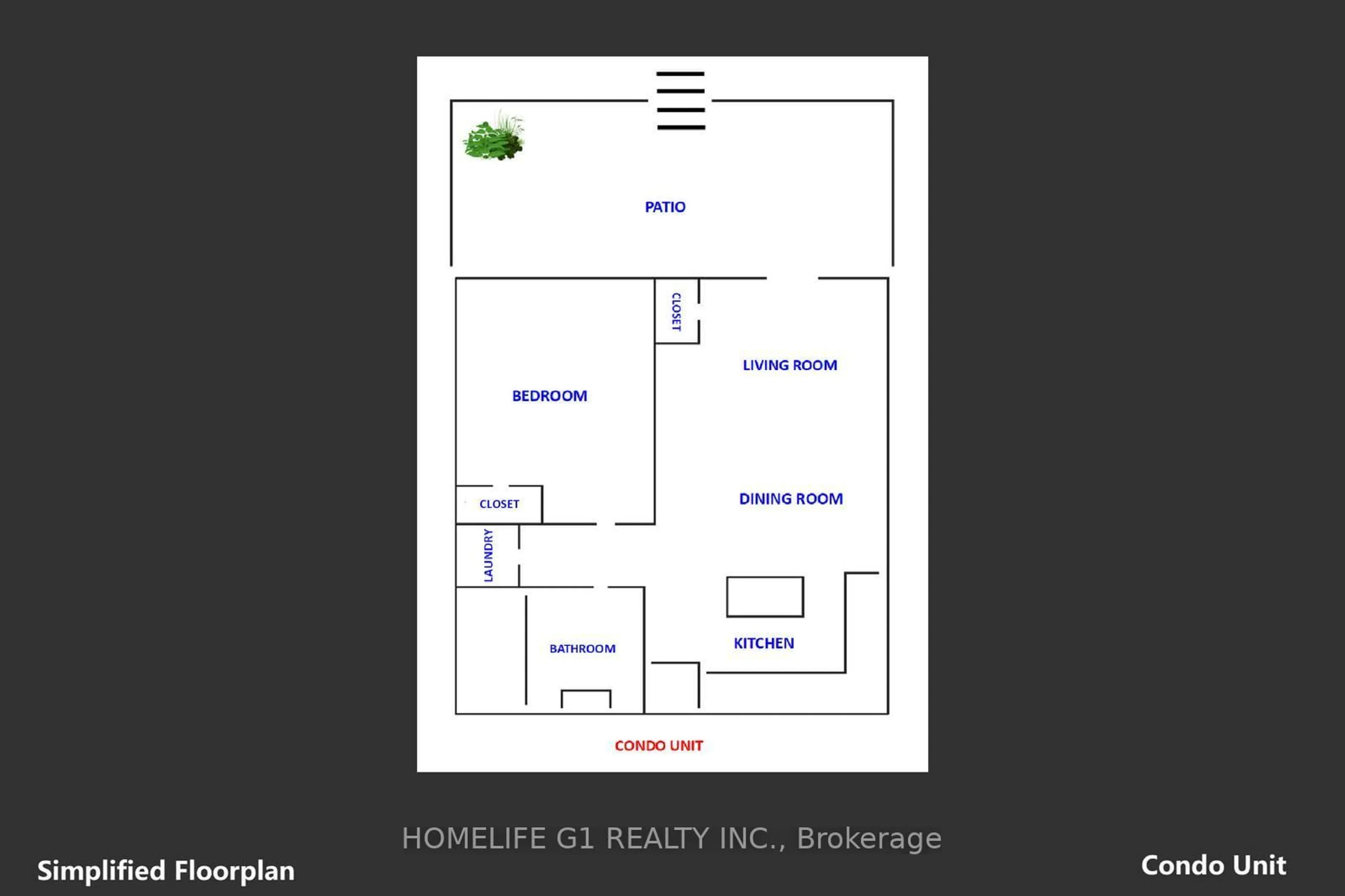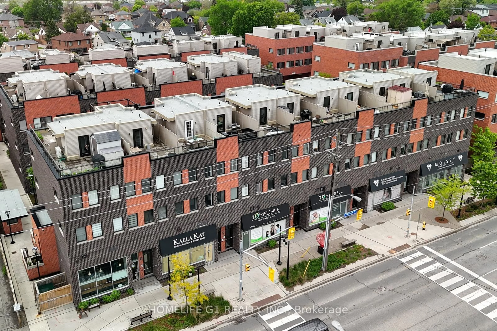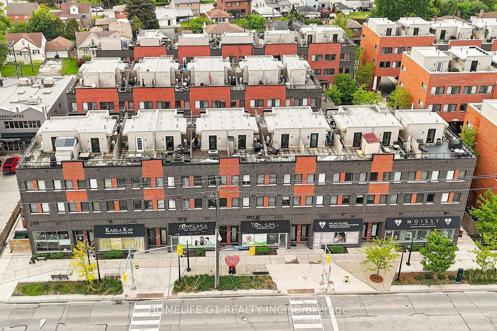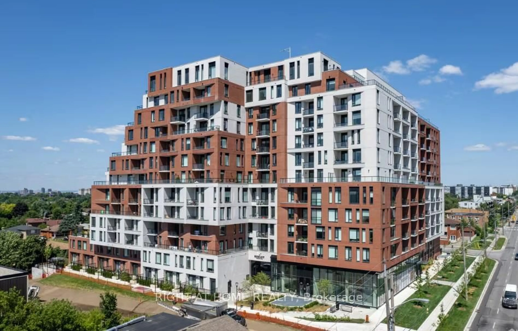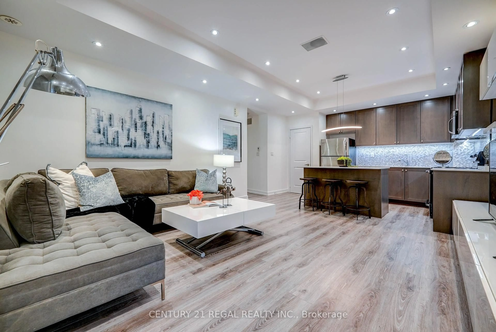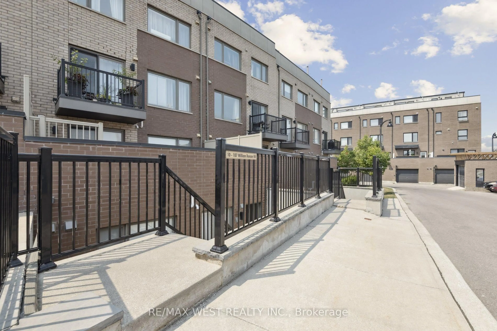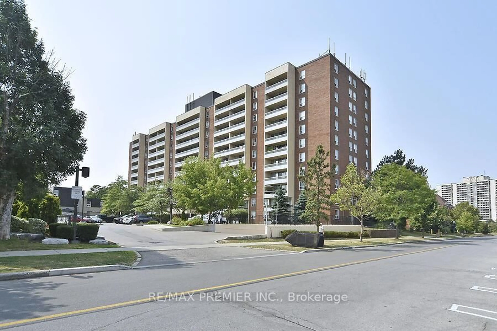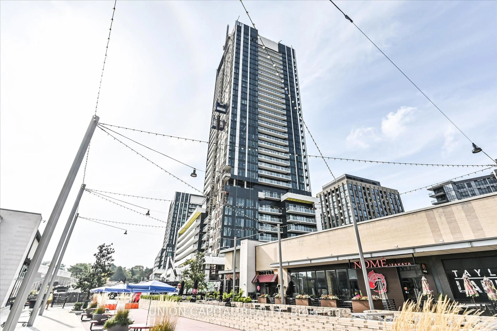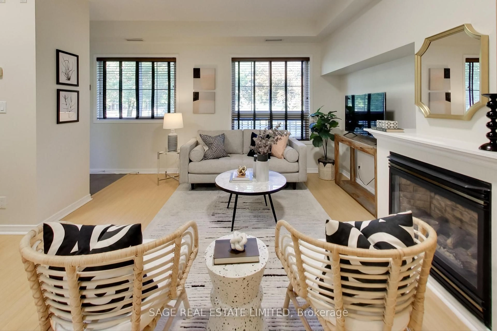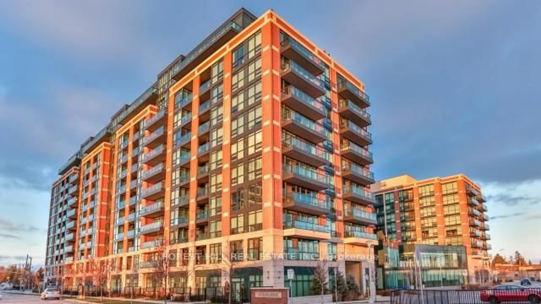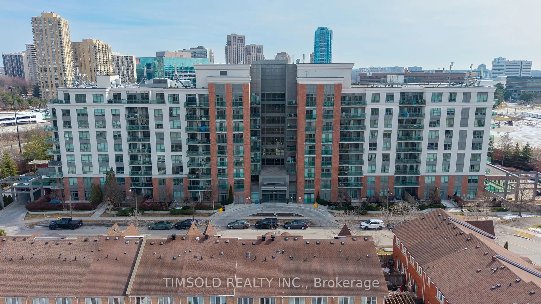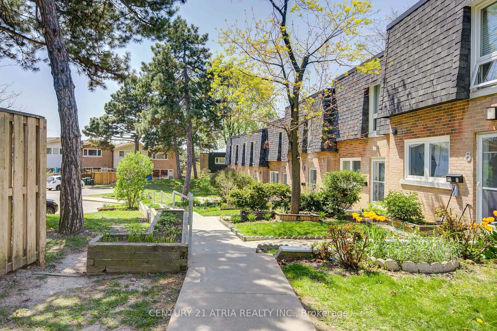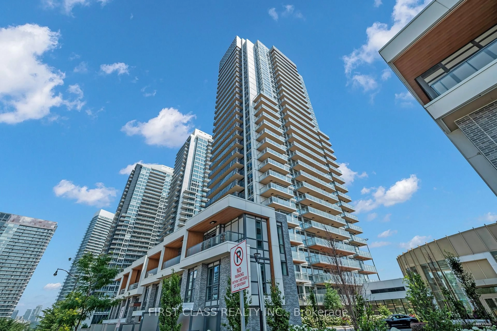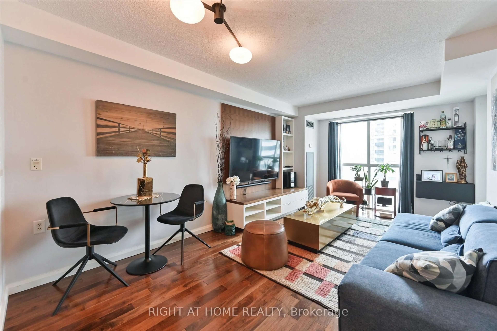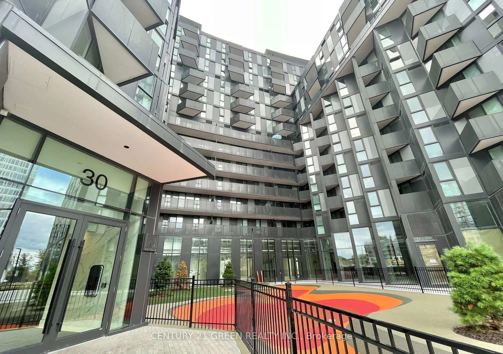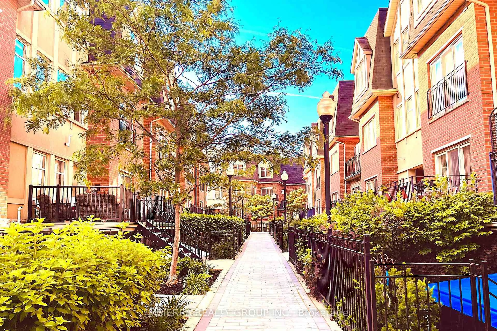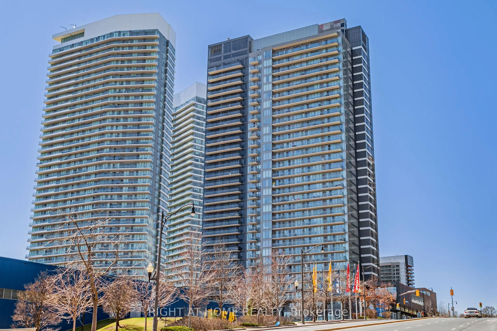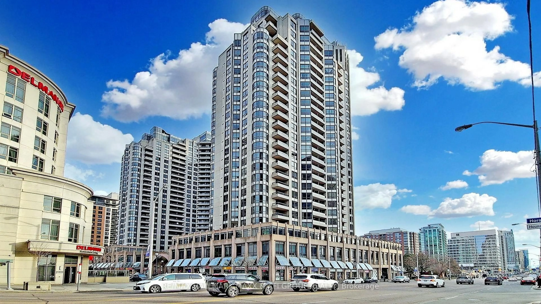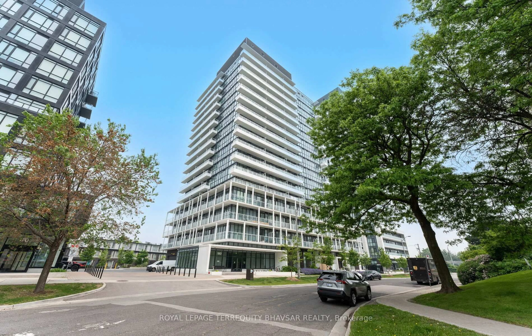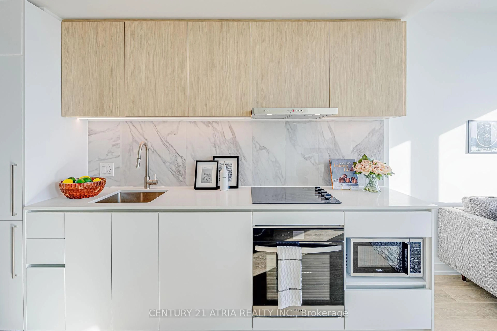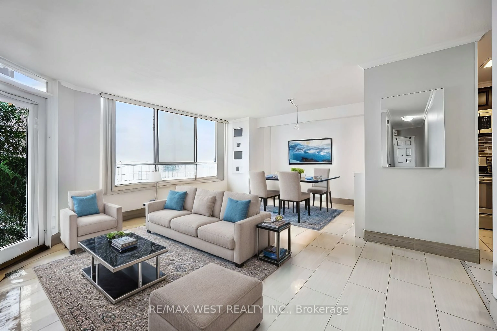6B-867 Wilson Ave, Toronto, Ontario M3K 0A4
Contact us about this property
Highlights
Estimated valueThis is the price Wahi expects this property to sell for.
The calculation is powered by our Instant Home Value Estimate, which uses current market and property price trends to estimate your home’s value with a 90% accuracy rate.Not available
Price/Sqft$825/sqft
Monthly cost
Open Calculator

Curious about what homes are selling for in this area?
Get a report on comparable homes with helpful insights and trends.
+12
Properties sold*
$533K
Median sold price*
*Based on last 30 days
Description
PRIME LOCATION & EXCEPTIONAL VALUE!!!Welcome to urban living at its finest in the heart of Yorkdale Village! This bright and spacious 1-bedroom, 1-bath condo townhouse combines style, comfort, and unbeatable convenience. Step inside to discover an open-concept layout flooded with natural light, creating an airy and inviting atmosphere. The sun-filled kitchen boasts stainless steel appliances, upgraded countertops, a modern backsplash, and a large center island perfect for entertaining or casual dining. Enjoy added convenience with en-suite laundry, ample visitor parking, and a well-maintained community setting. Commuting is effortless with quick access to TTC, Wilson Station, Downsview Park, HWY 401, and Yorkdale Shopping Mall. You'll also be close to schools, Humber River Hospital, and an array of local amenities, including coffee shops, restaurants, and everyday essentials right at your doorstep. This unit is ideal for first-time buyers, young professionals, downsizers, or investors looking to expand their portfolio. Located in one of North Yorks most sought-after neighborhoods, this home offers exceptional value and lifestyle flexibility. Don't miss out view the Virtual Tour today and make this your new home! Parking for rent available
Property Details
Interior
Features
Main Floor
Dining
0.0 x 0.0Combined W/Kitchen
Kitchen
0.0 x 0.0Stainless Steel Appl / Granite Counter
Primary
0.0 x 0.0Laminate / Large Window / Double Closet
Bathroom
0.0 x 0.03 Pc Ensuite
Exterior
Features
Condo Details
Inclusions
Property History
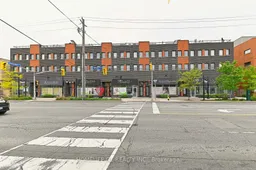 50
50