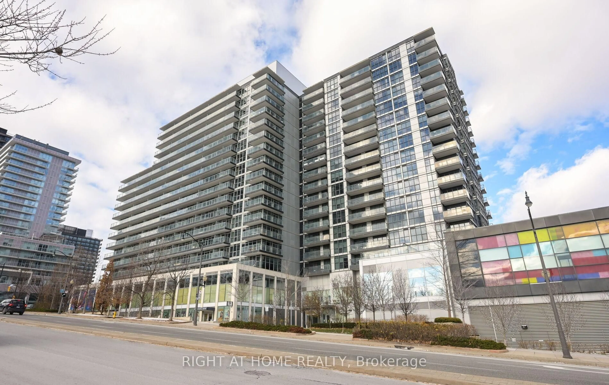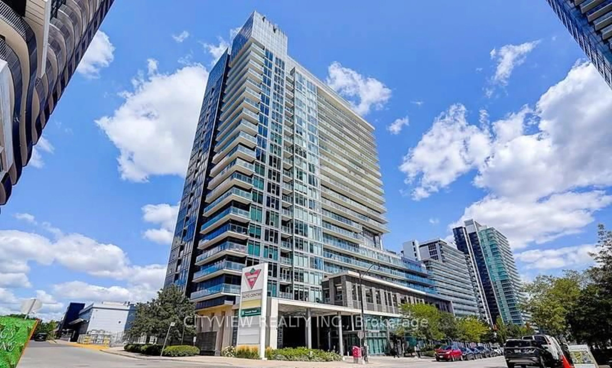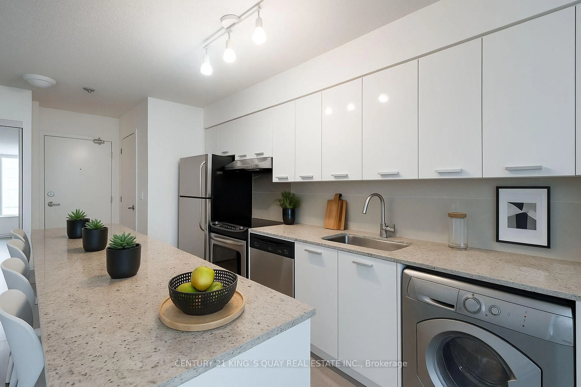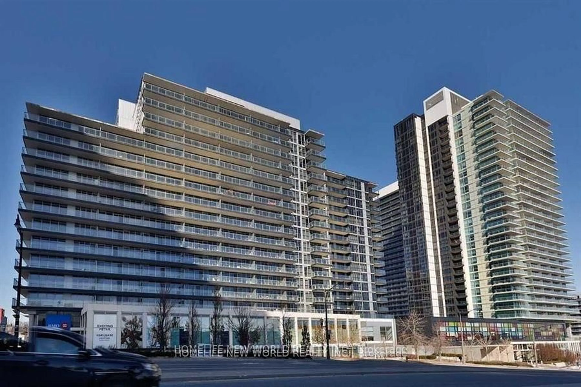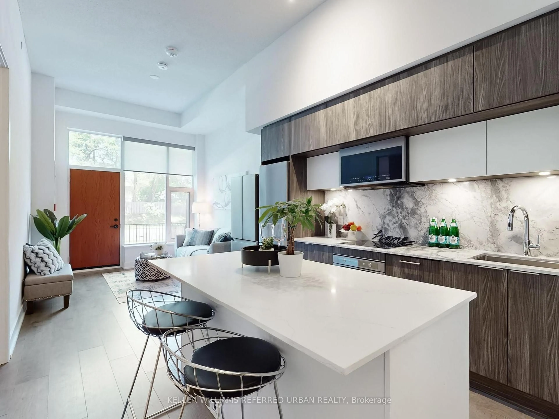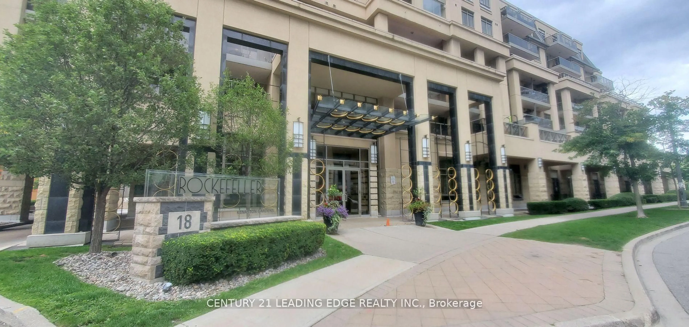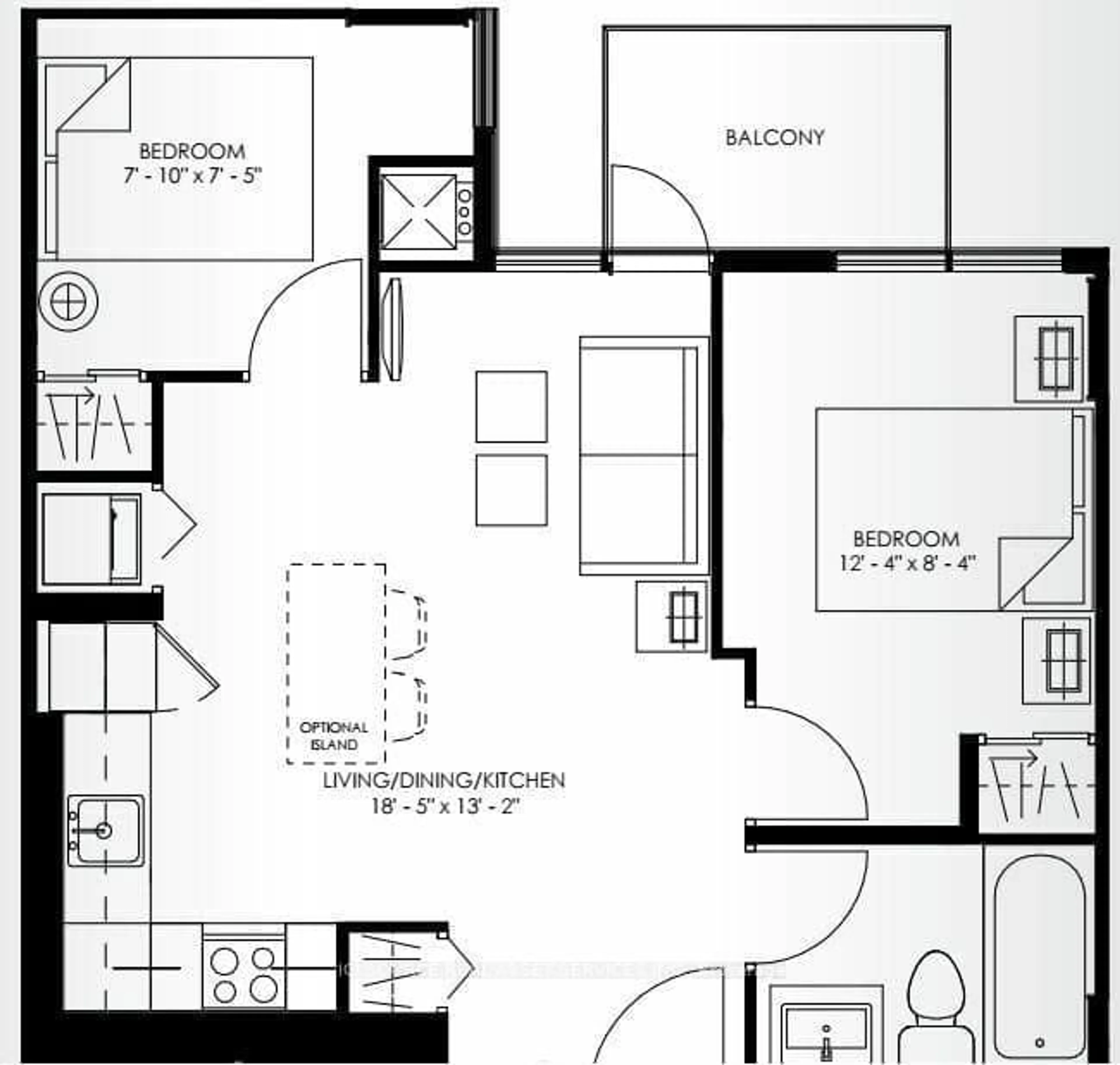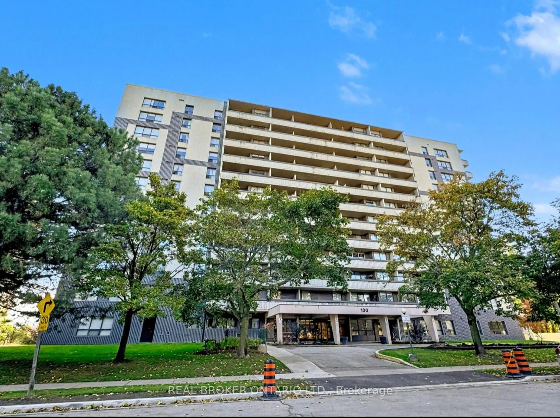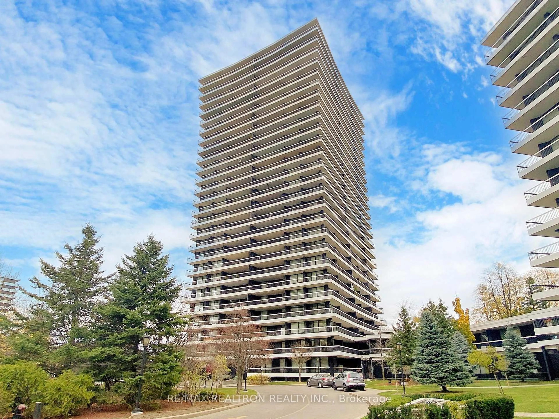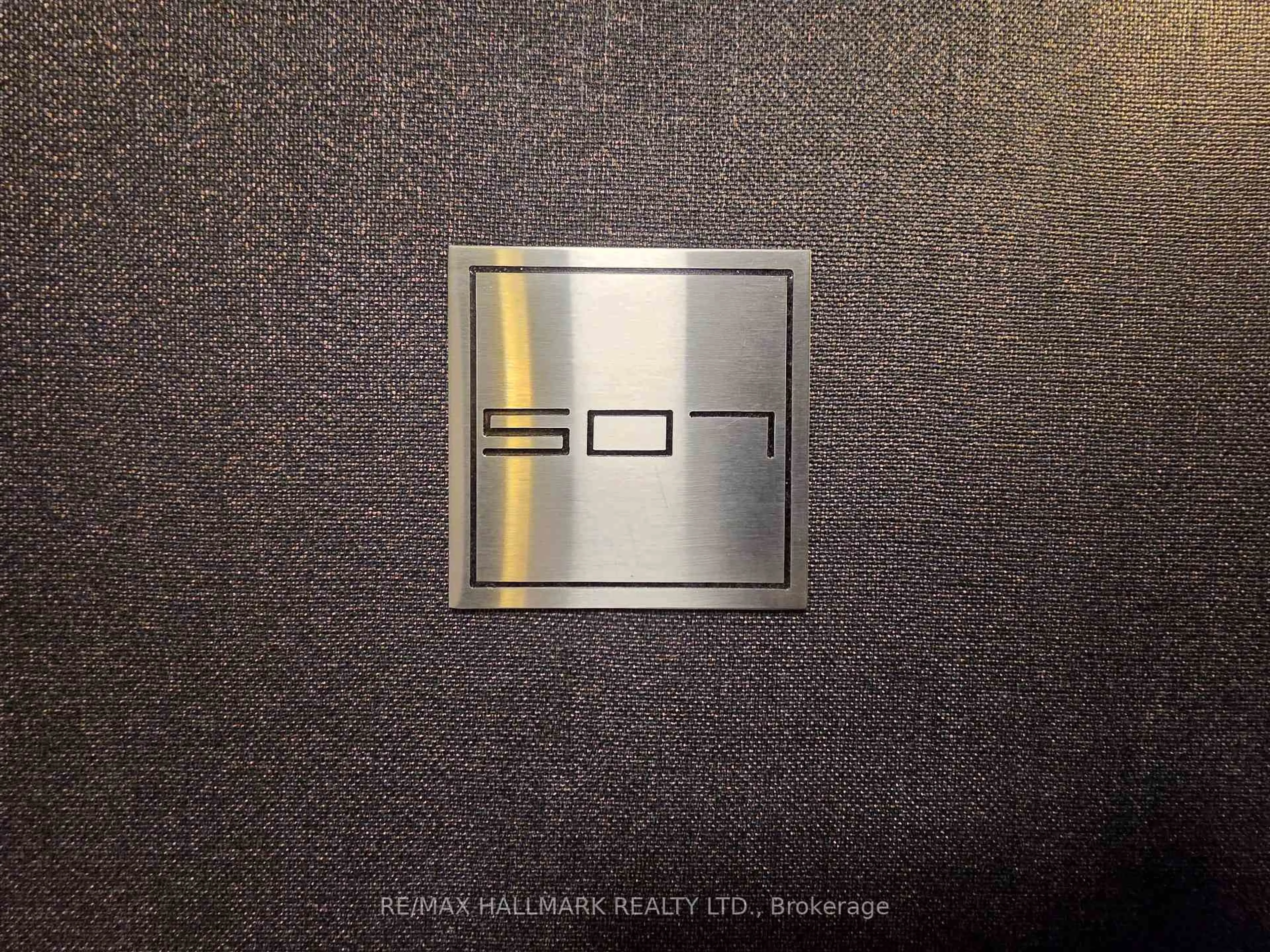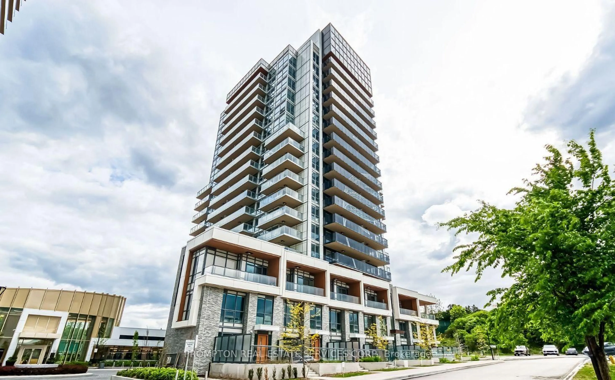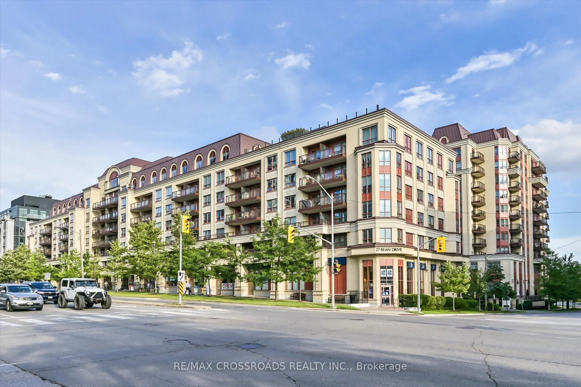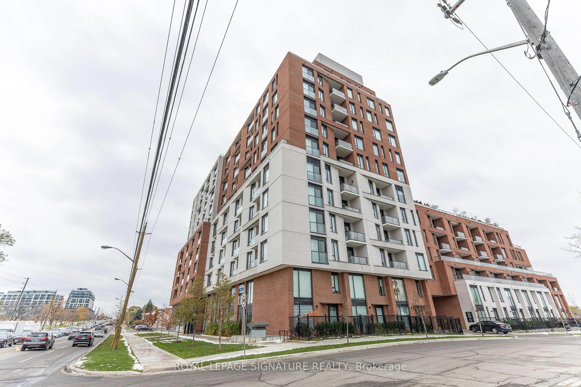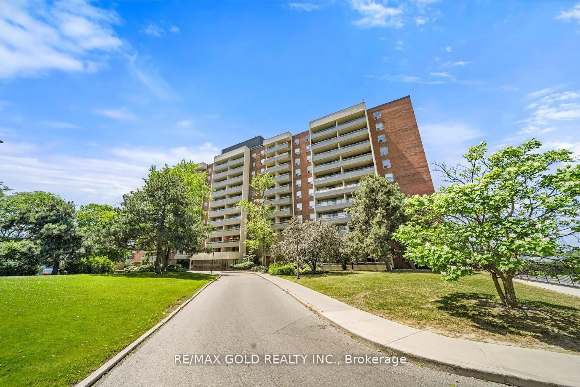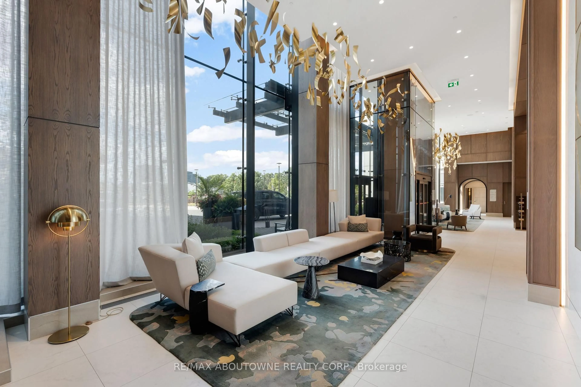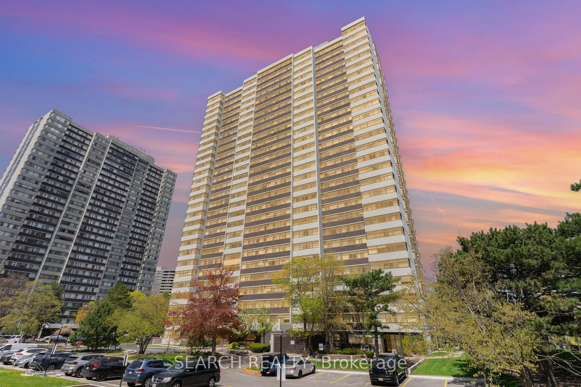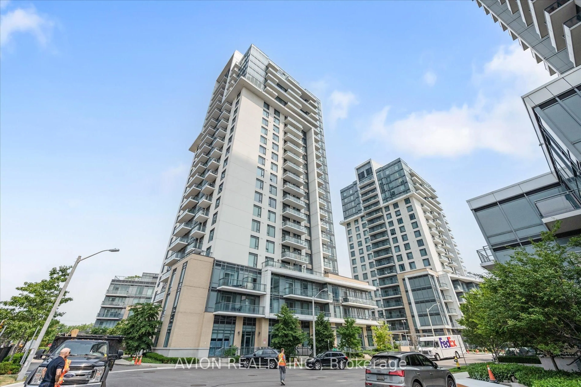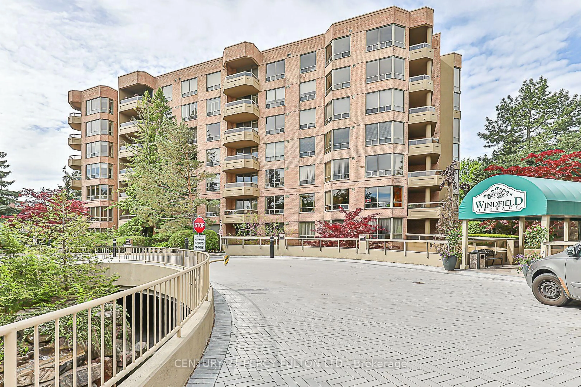**Ideal for first-time buyers or investors! Don't miss this opportunity! & Stylish 1-Bedroom Condo with Parking & Locker at SAISONS by Concord. Just Steps to Sheppard Subway! Welcome to this elegantly designed, nearly-new 1-bedroom condo in the heart of the vibrant Concord Park Place community. South-facing with plenty of natural light, this functional layout offers 9-ft ceilings, a spacious living area, and no wasted space.The modern kitchen features premium Miele appliances and quartz countertops. Your spa-inspired bathroom comes with an oversized mirrored medicine cabinet for extra storage. The bedroom offers wall-to-wall closets with built-in organizers.Enjoy access to Concords 80,000 sq. ft. Mega Club with state-of-the-art amenities: fitness & yoga studios, basketball, volleyball, and badminton courts, tennis court, indoor pool, sauna, whirlpool, ballroom, piano lounge, wine lounge, EV-ready visitor parking & more! Unbeatable location for both transit riders and drivers just steps to Bessarion & Leslie subway stations, Toronto Public Library, North Yorks largest community centre, an 8-acre park with soccer field, Aisle 24 grocery, Starbucks, restaurants, Canadian Tire & IKEA.Minutes to Bayview Village Shopping Centre, YMCA, North York General Hospital, Betty Sutherland Trail, East Don Parkland, Oriole GO Station, and easy access to Hwy 401/404 & Downtown Toronto.
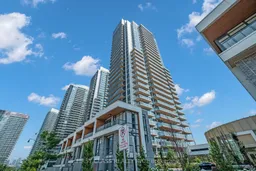 43
43

