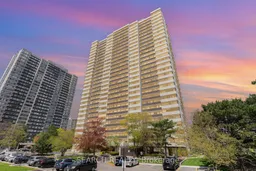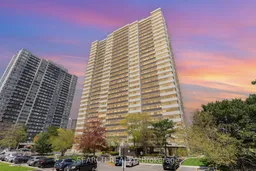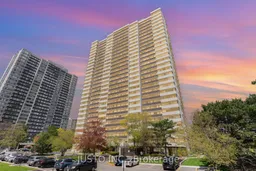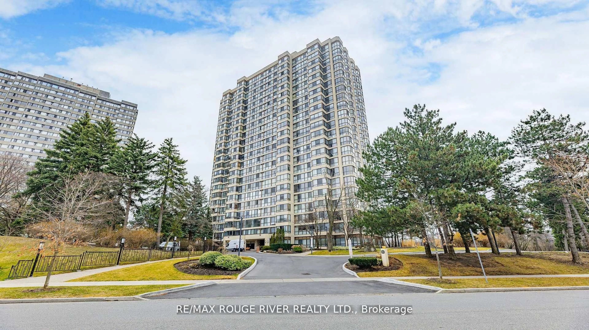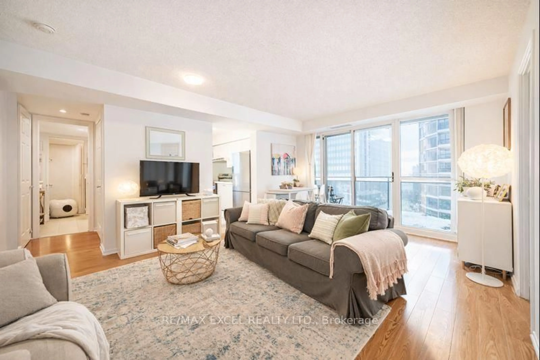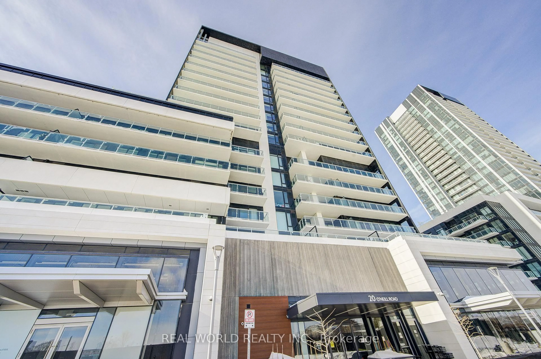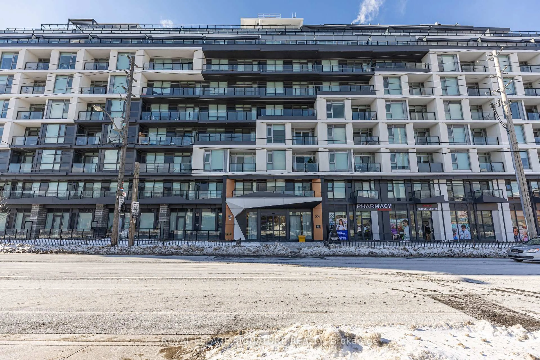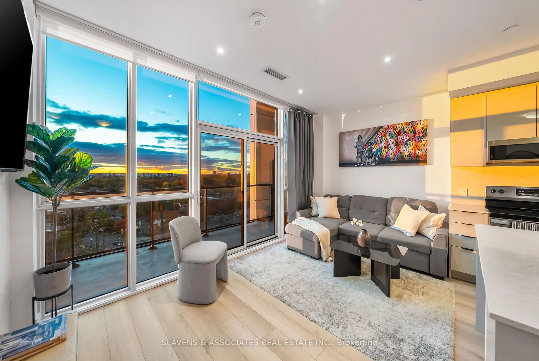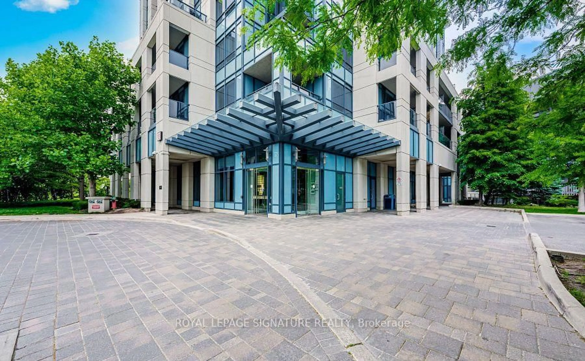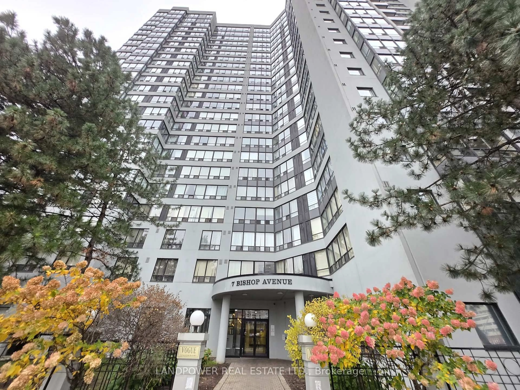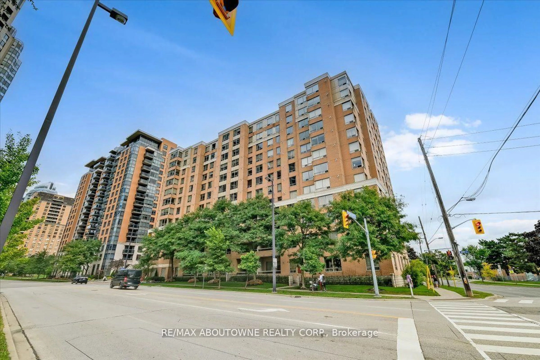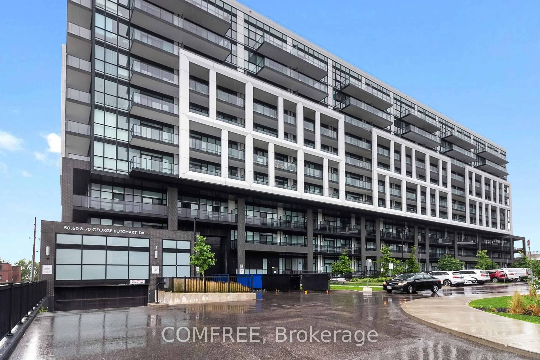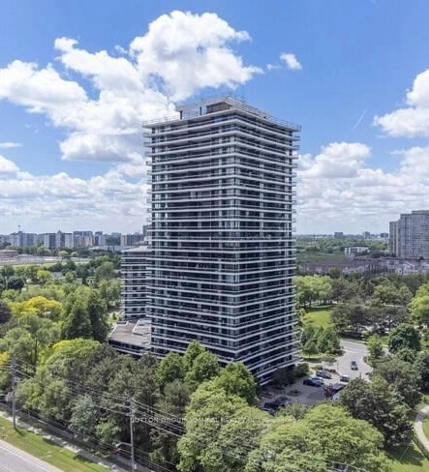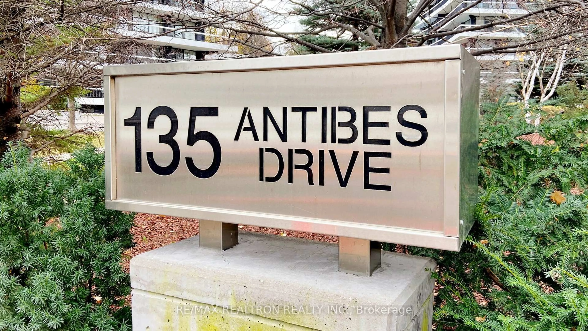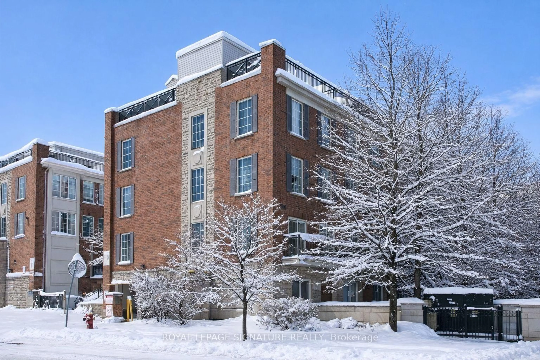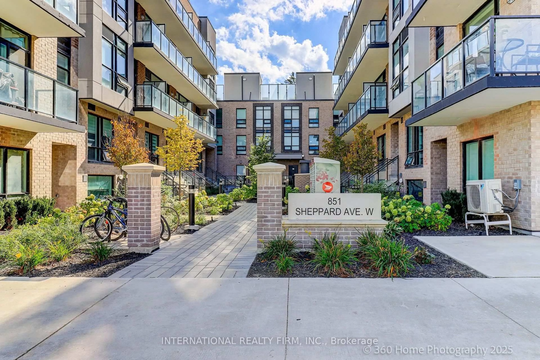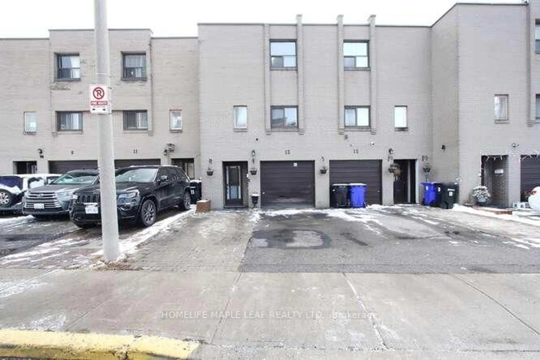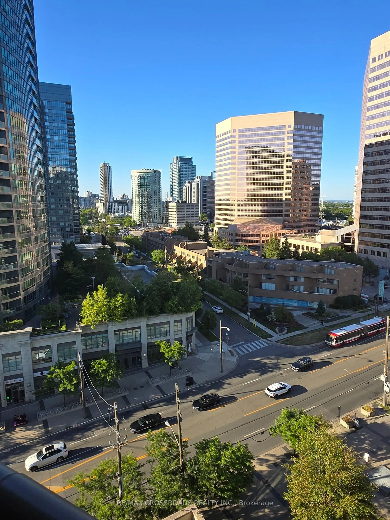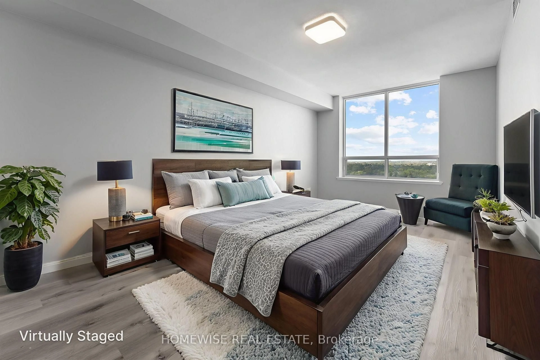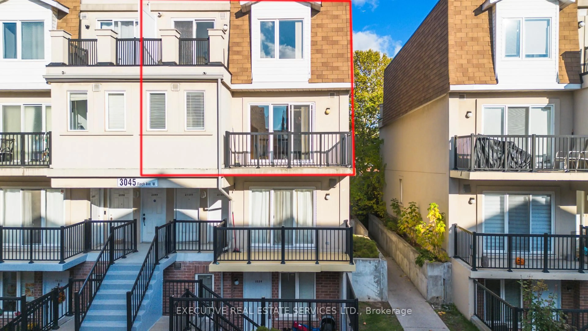Very Spacious & Bright, Fully RENOVATED (Spent more than $$50K !!!) Well Sized & Desirable North Facing Open Concept 2 Bedrooms + 1 Den/Big solarium, 2 Bathroom Suite with 2 Car parking spot!! Blinds to go window blinds in all windows including Big Solarium. Solarium can be used as office room or playroom. Large Open Concept Living Room Seamlessly Blends with the Dining Area. Ideal for Both Family Gatherings and Entertaining Guests! Same owner was living in this house more than 16 years and well taken care of. Enjoy astonishing unobstructed Panoramic North-East-West Views of the City from 24th Floor (Wonderful Canada Wonderland view) and Magnificent Sunset/Sunrise views from the Large Windows! This Move-in-ready, clean unit features Fully Renovated Kitchen with New kitchen cabinets, Counter tops, Double Sink and Tiles flooring, Renovated Bathrooms with Pot Lights, new Tiles in Floor and Wall, Vanity, new Bathtub, Toilets, Mirror, Cabinets, Freshly Painted throughout and new Luxury Vinyl Flooring in Big Living and Dinning room & New upgraded indoor Doors! Loads of Space with Solarium, walk in closet, room size wall closet in bedroom, Ensuite Laundry Washer & Dryer, Dishwasher, and new Microwave!**RARE** Unit also comes with two (2) underground Parking spot and underground locked Bicycle Room for Bicycles parking. Remote Garage Door opener. Building Amenities include Big Party/Rec. Room with Full Kitchen, Library, Gym with modern equipments, Sauna, Visitor Parking, Access to Antibes Community Center with swimming pool, Tennis Court, Steps to Splash Pad, Children Parks, G. Ross Lord Trails, Close to Shopping, Schools & Direct TTC Bus To Yonge & Finch Subway Station(TTC Bus RT#125), Downsview subway station (TTC Bus RT#160) and Bathurst Subway Station (TTC Bus RT#7) and Minutes To 401/400/404/407/Allen Rd/Yorkdale/York University/ Center Point Mall/ Promenade Mall/Imagine Cinema .
Inclusions: Maintenance fees include everything: All common maintenance including window replacement, Security service, cleaning of shared area, Window cleaning, Snow Removal, Gardening, Water, Hydro, Heat, Central air conditioning (A/C), Gas, Building Insurance, Parking, Rogers Premium Cable TV including VIP Rogers TV Box 4K + HD. Chattels Include - Fridge, Stove, Dishwasher, Microwave, Washer, Dryer, All Elfs, Window Coverings.
