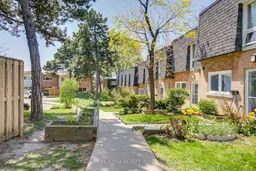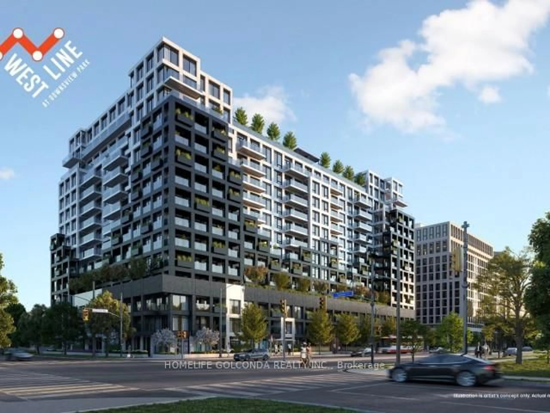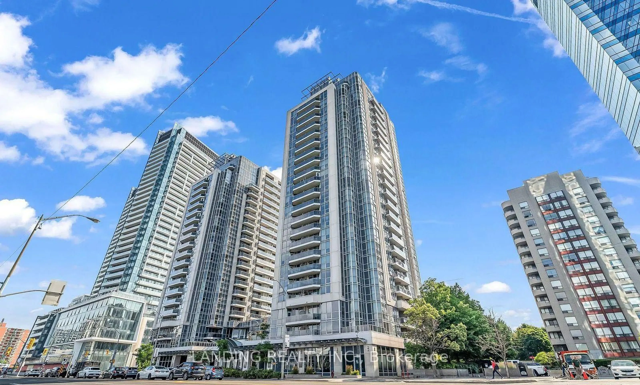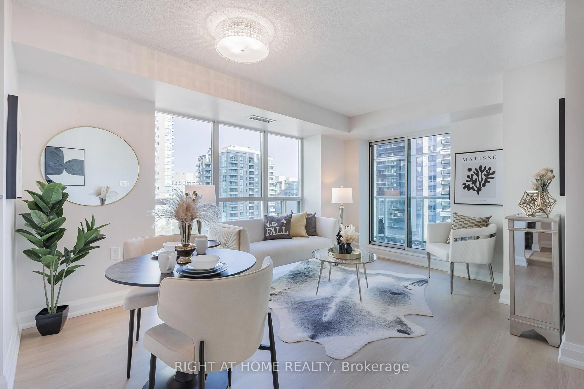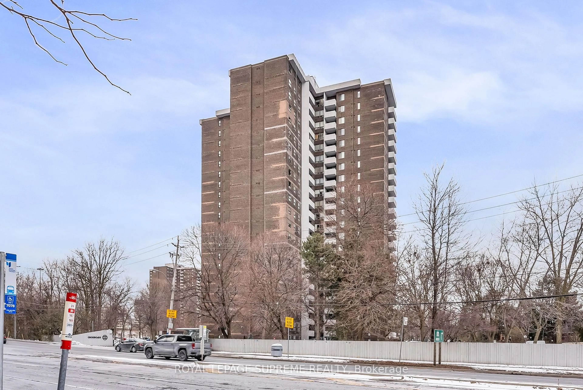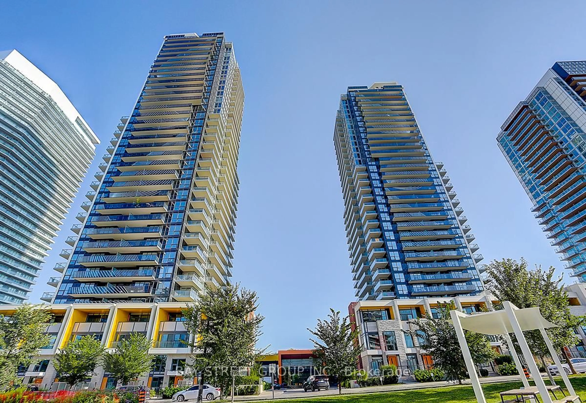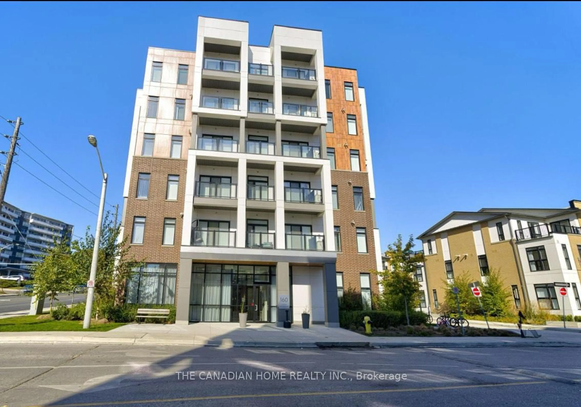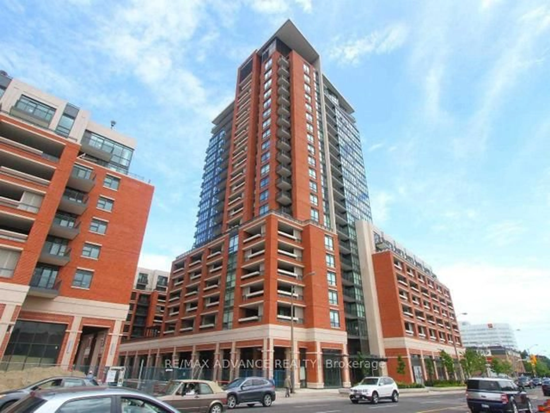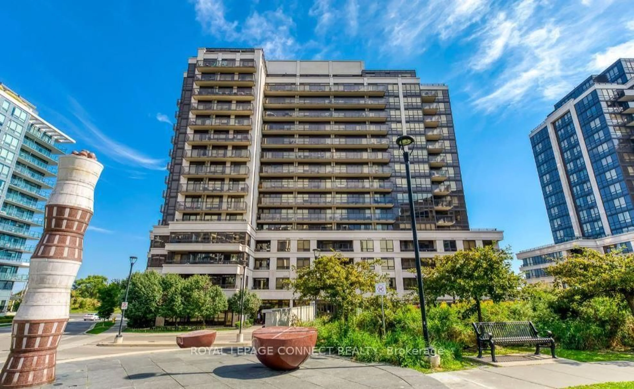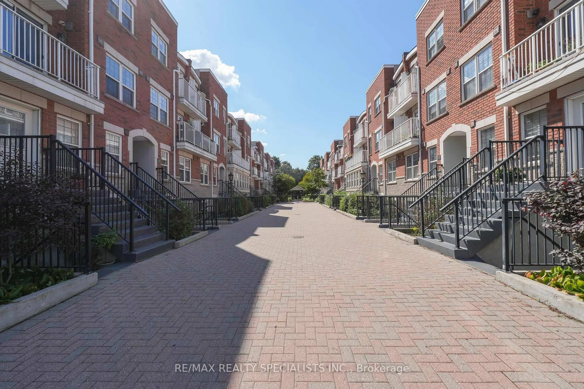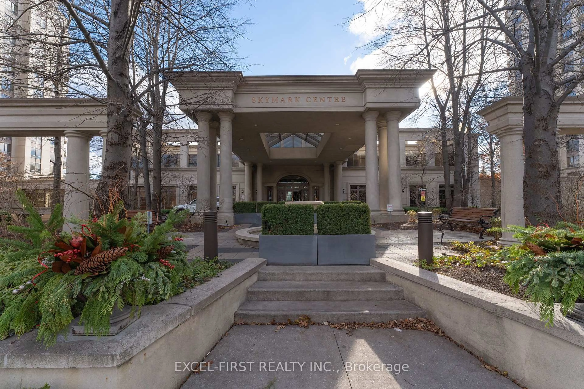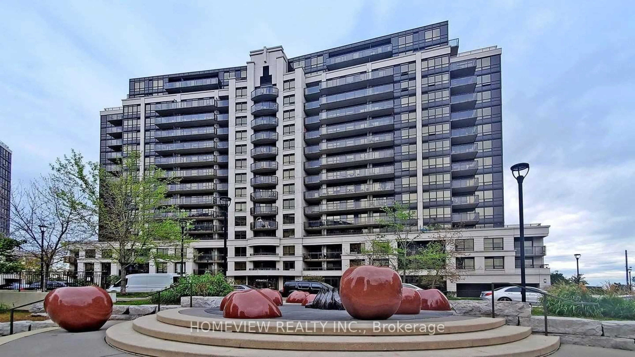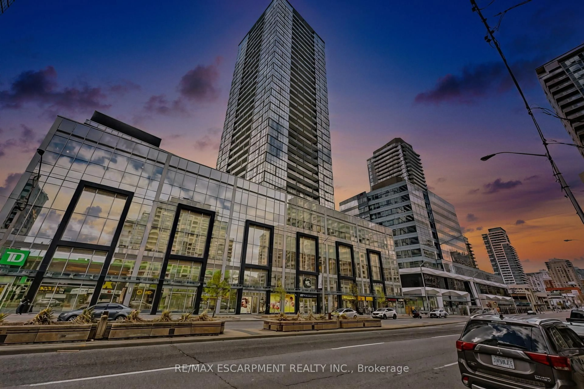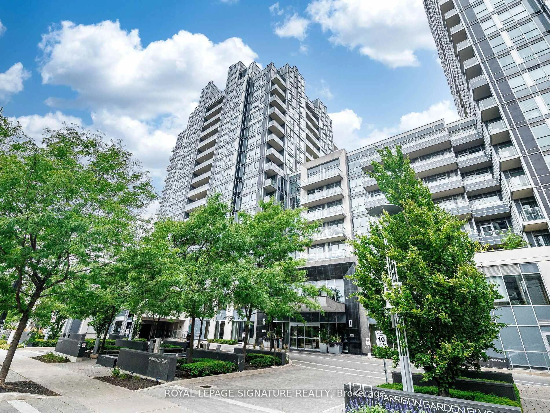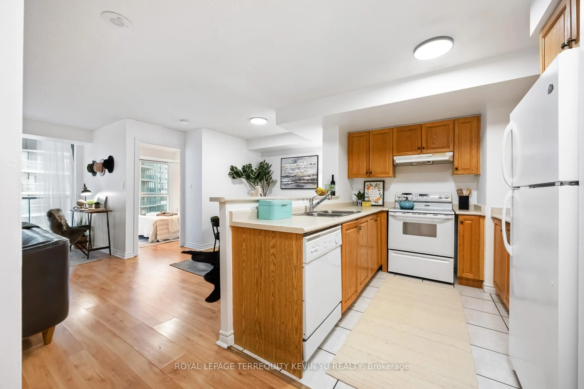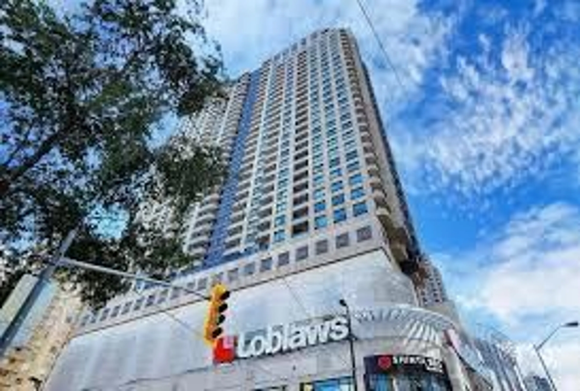Bright & Spacious Corner-Unit Condo Townhouse in Prime North York! Welcome to this sun-filled 2-bedroom, 1.5-bath condo townhouse ideally located at Keele & Sheppard, just minutes from York University and the Finch West subway station. Situated on a premium corner lot, this home offers extra privacy, more windows, and a spacious layout perfect for comfortable living. The main floor features an open-concept living and dining area, a functional kitchen with full-size appliances, and a convenient powder room. Upstairs, you'll find two generously sized bedrooms with ample closet space and a 4-piece bathroom. Step outside to your own private backyard perfect for entertaining, gardening, or simply relaxing in the fresh air. Beyond the home, you'll love the convenience of being close to everything you need. Grocery runs are a breeze with No Frills, Danforth Food Market, and Walmart Supercentre all nearby. For dining, shopping, and essentials, you're just minutes from Yorkgate Mall, LCBO, Shoppers Drug Mart, and a variety of local restaurants and cafes. With quick access to TTC, Finch West Station, Highway 401, parks, schools, and everyday amenities, this is a location that truly delivers on lifestyle and value. Whether you're a first-time buyer, student, or savvy investor, this home checks all the boxes.
Inclusions: All Elfs, blinds, stovetop, fridge, washer/dryer, AC unit
