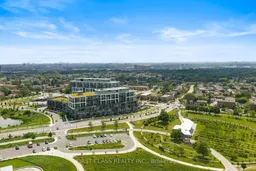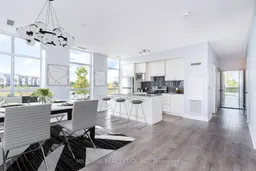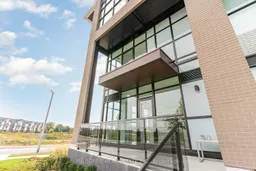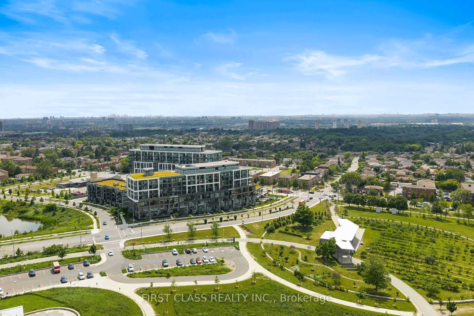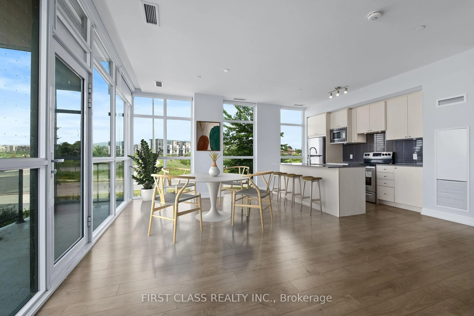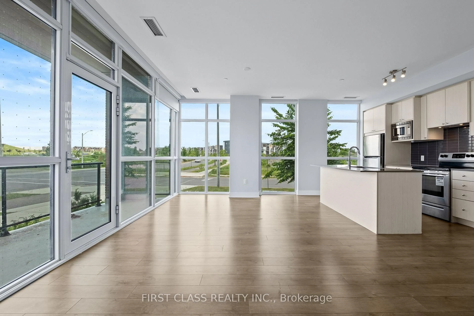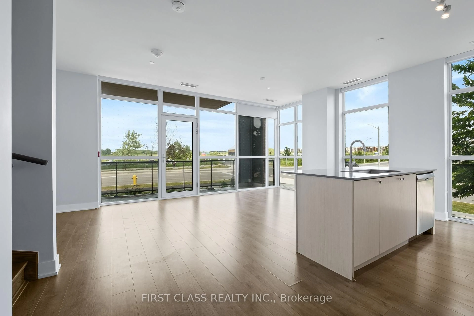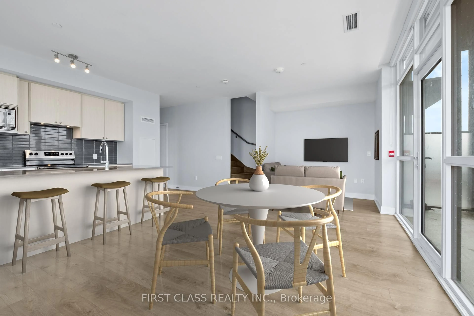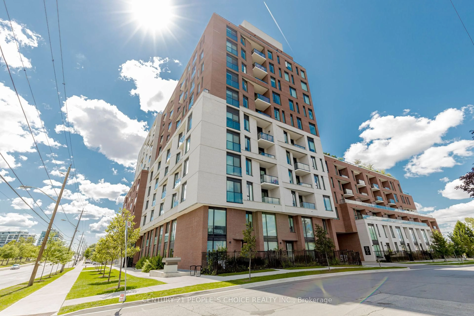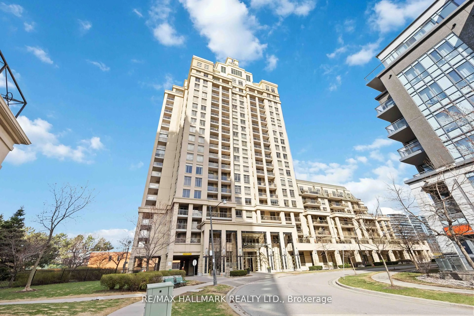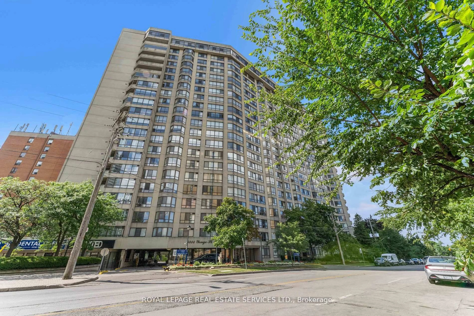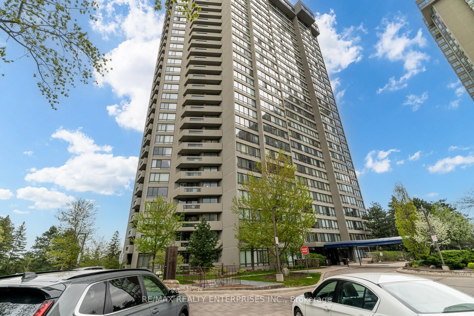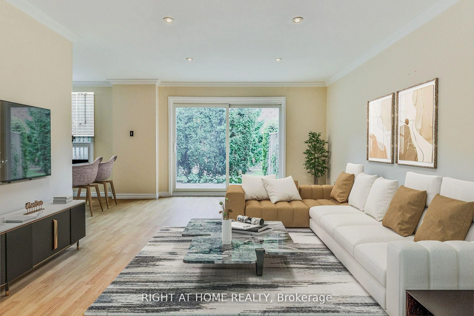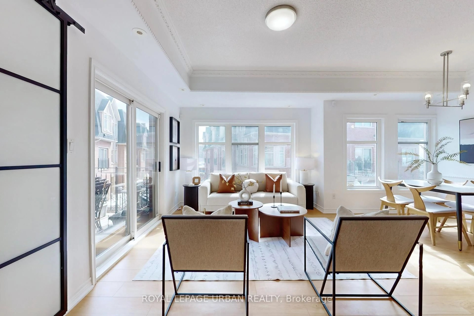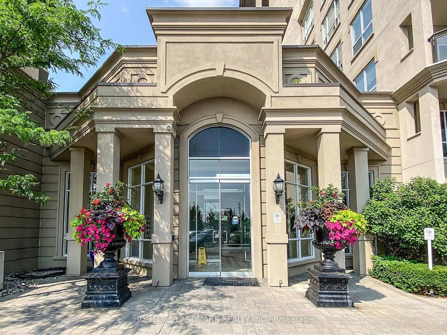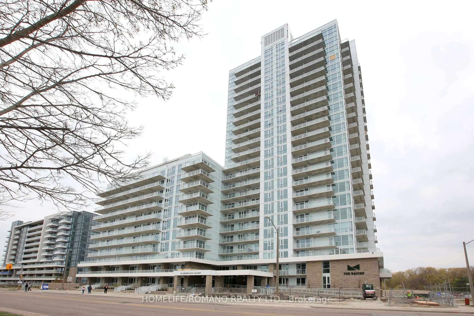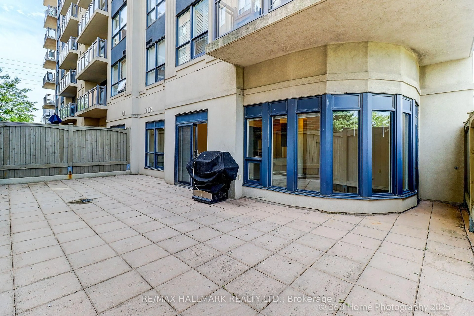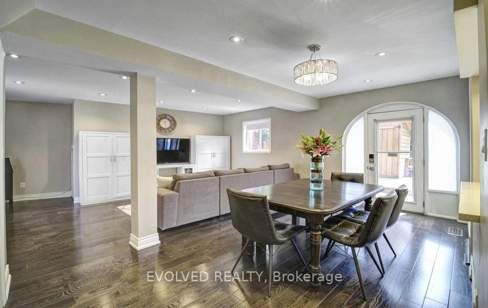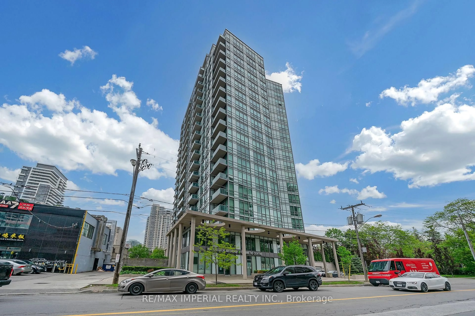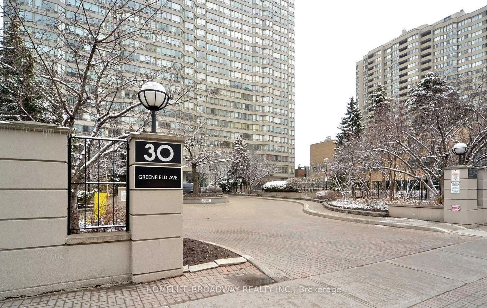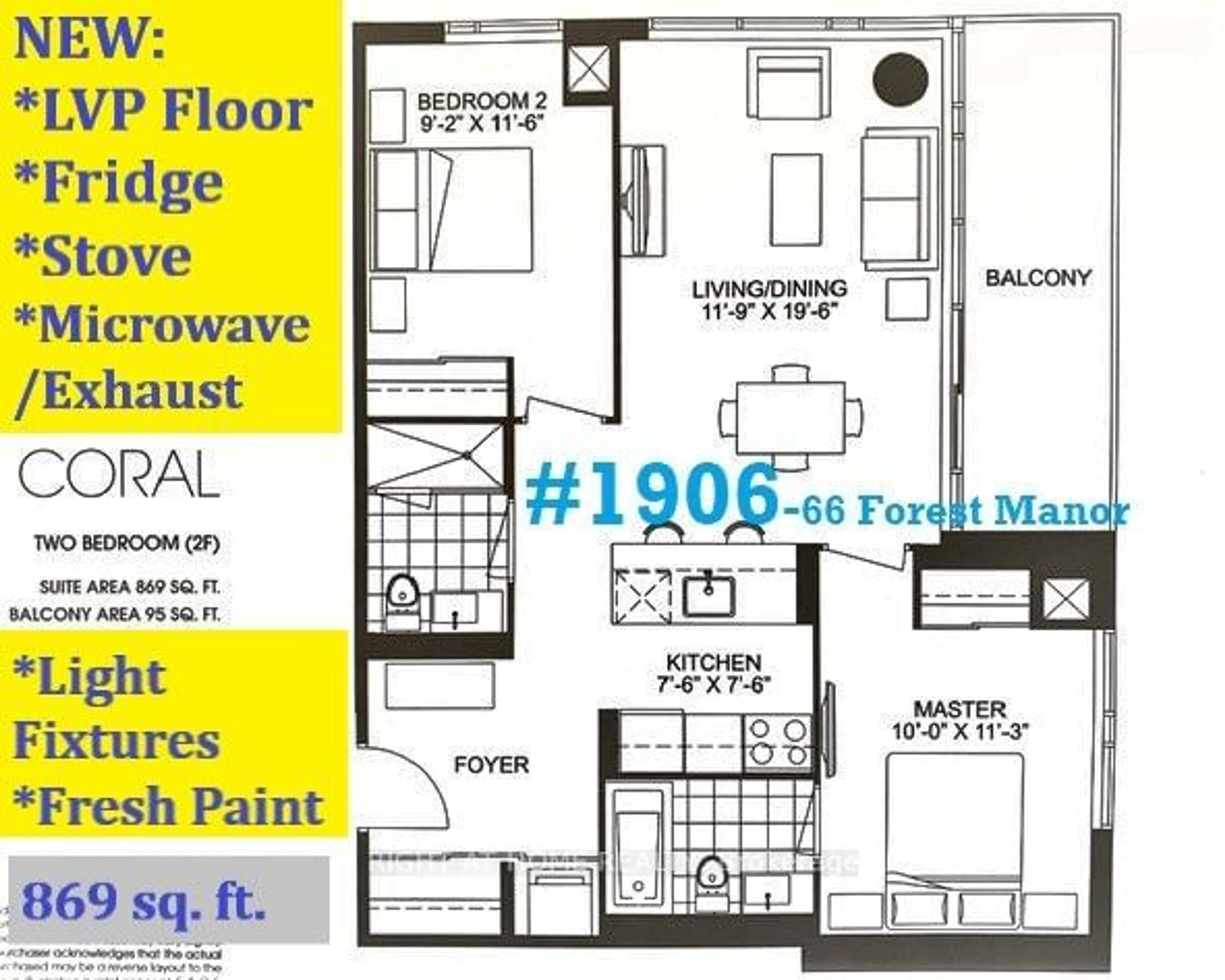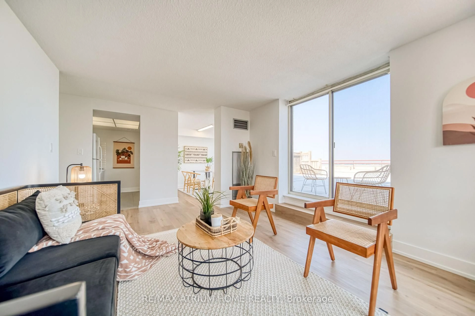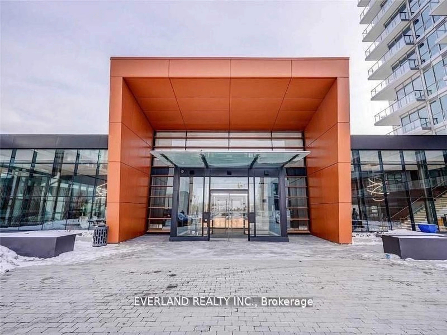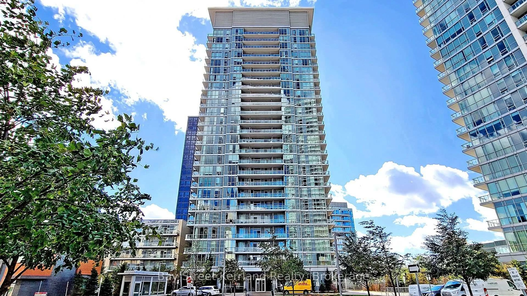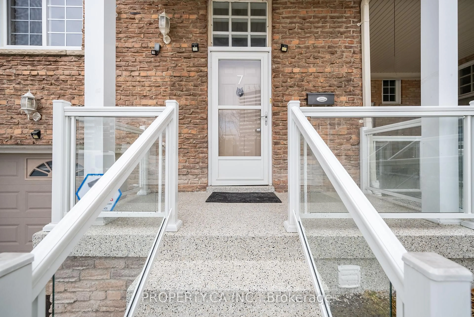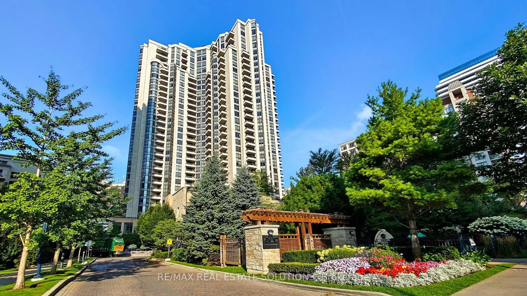60 George Butchart Dr #107, Toronto, Ontario M3K 1Y2
Contact us about this property
Highlights
Estimated valueThis is the price Wahi expects this property to sell for.
The calculation is powered by our Instant Home Value Estimate, which uses current market and property price trends to estimate your home’s value with a 90% accuracy rate.Not available
Price/Sqft$723/sqft
Monthly cost
Open Calculator

Curious about what homes are selling for in this area?
Get a report on comparable homes with helpful insights and trends.
+14
Properties sold*
$578K
Median sold price*
*Based on last 30 days
Description
Corner & End-Unit 3+1 Bedroom Townhome Boasting Over 1535 SqFt Plus 150 SqFt Patio With Private Front Separate Entrance. It Is The Largest Unit At The New Saturday Condominium & Townhomes By Mattamy Homes (Built In 2022). North East Corner 3 Large Bedrooms With A Den That Can Be Converted Into A 4th Bedroom And 3 Bathrooms Total. Extra Large Floor-To-Ceiling Windows Throughout Overlooking Beautiful Views Of Downsview Park. Front Patio With BBQ Bib. A One-Of-A-Kind Living Space! Near Public Transit, Short Drive to Highway 401, Yorkdale Mall, Restaurants and More! Many Amenities: 24/7 Concierge, Fitness Gym with a Great Variety of Equipment, Yoga Room, Indoor and Outdoor Party Areas, Children's Play Area. Basic Rogers Service Included in Common Elements.
Property Details
Interior
Features
Main Floor
Living
6.13 x 6.03Combined W/Dining / W/O To Patio / O/Looks Park
Dining
6.13 x 6.03Combined W/Living / Laminate / Window Flr to Ceil
Kitchen
6.13 x 6.03Combined W/Dining / Stone Counter / Stainless Steel Appl
Den
3.17 x 3.78O/Looks Park / Laminate / Window Flr to Ceil
Exterior
Features
Parking
Garage spaces 1
Garage type Underground
Other parking spaces 1
Total parking spaces 2
Condo Details
Amenities
Bbqs Allowed, Concierge, Gym, Party/Meeting Room, Visitor Parking
Inclusions
Property History
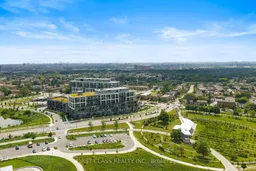 35
35