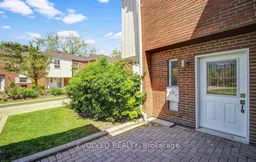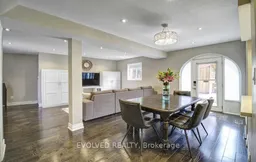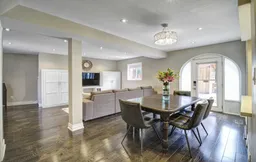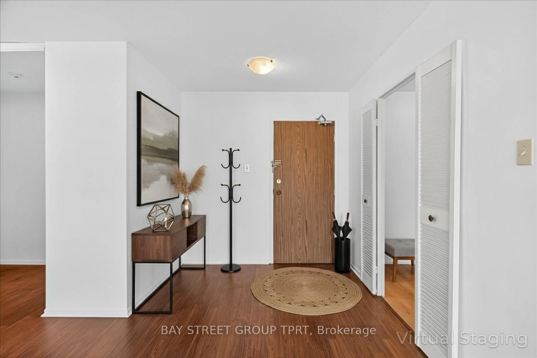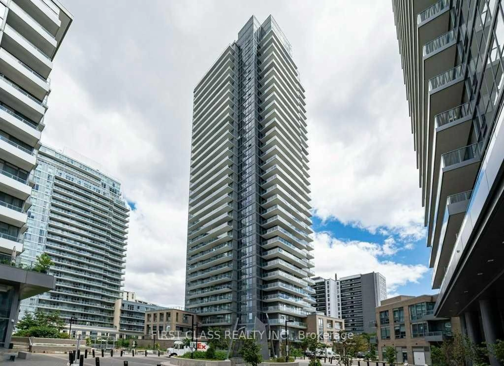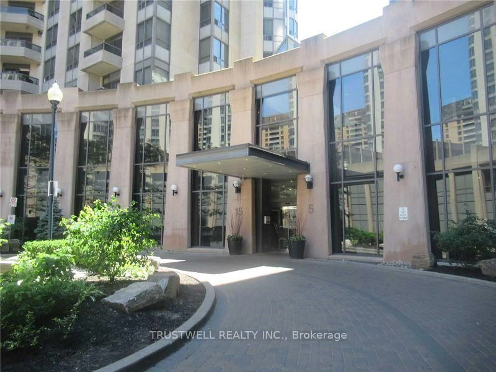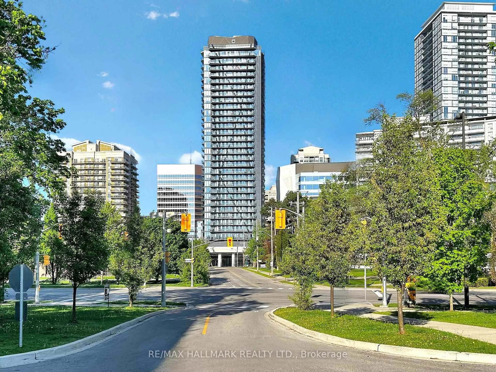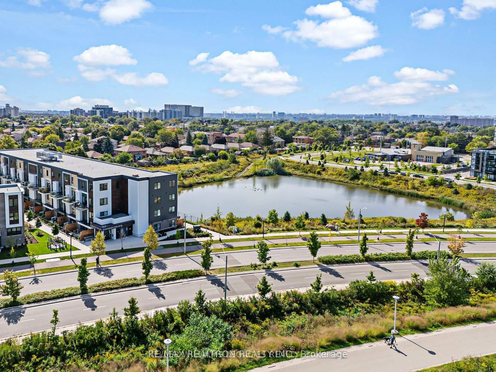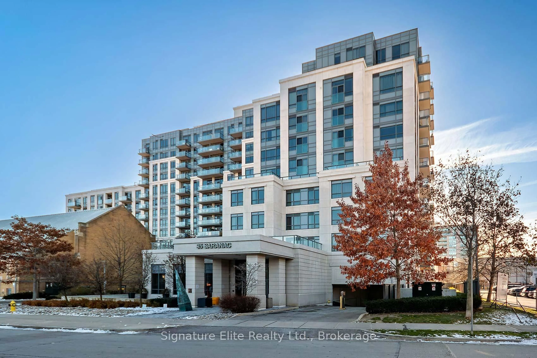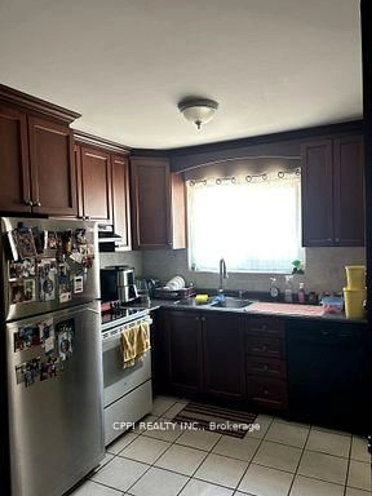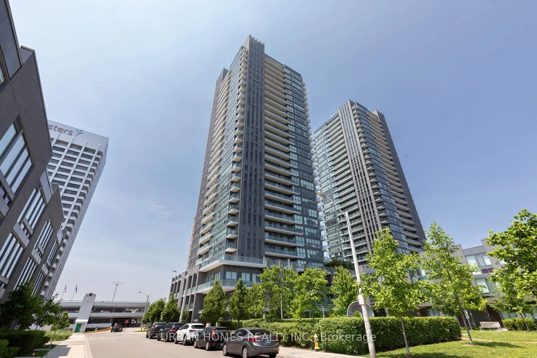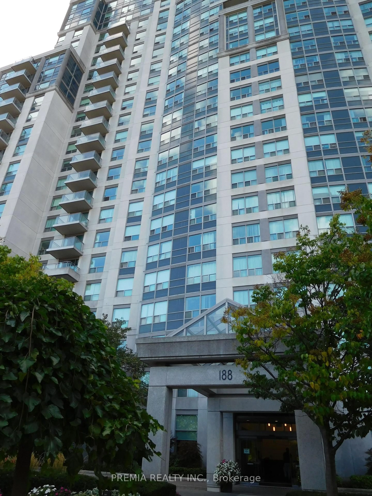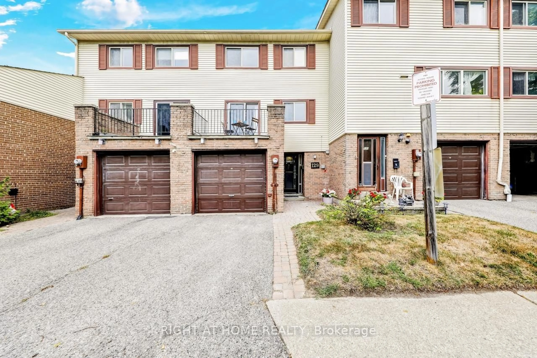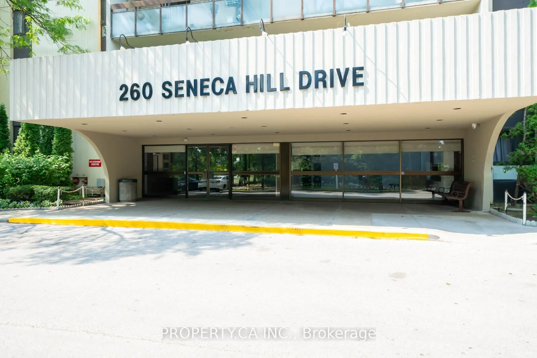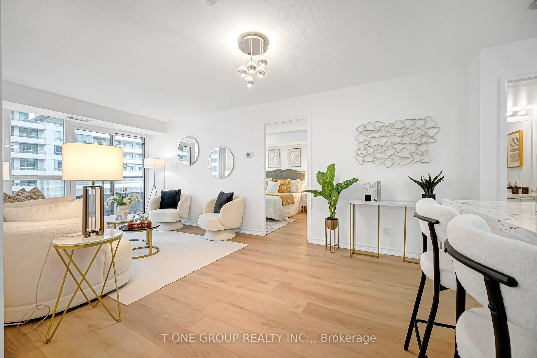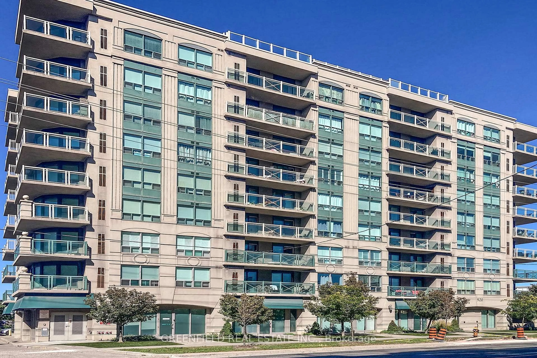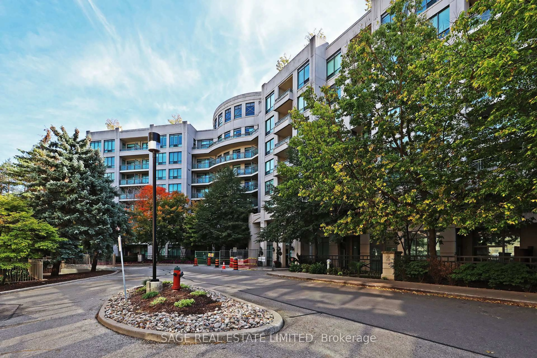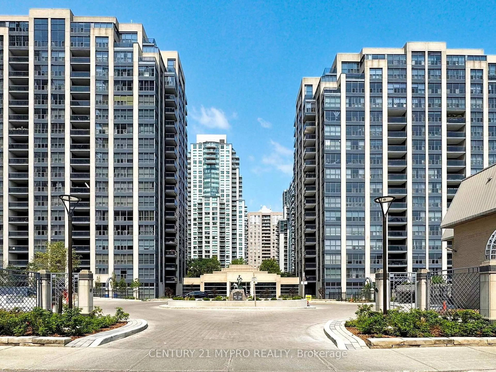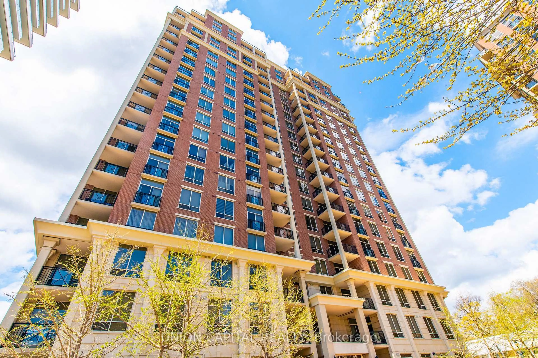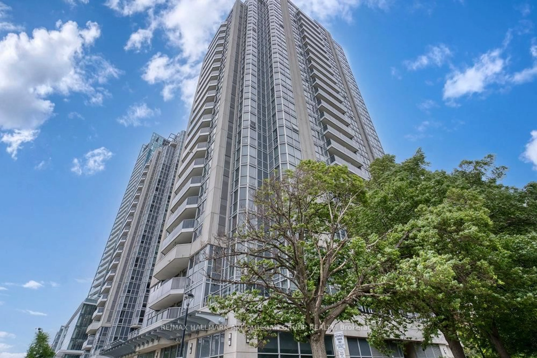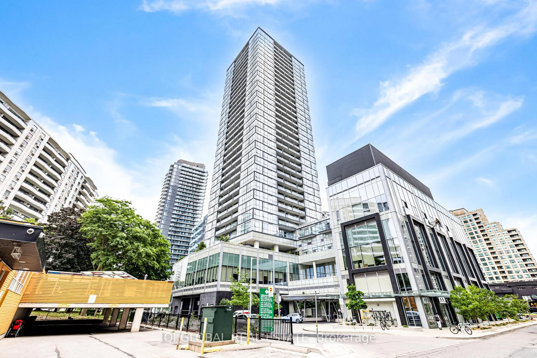This fully renovated townhouse offers bright, spacious living in one of North Yorks most desirable communities. The home features three generous bedrooms, four bathrooms, and a large finished basement with a fourth bedroom & recreation space. The open-concept main floor includes a beautifully updated kitchen with quartz countertops, pot lights, stainless steel appliances, and plenty of storage. A spacious living room walks out to a sunny, private backyard with a wooden deck - perfect for relaxing or entertaining.This home is located within the highly rated Dallington Public School district and is just steps from Fairview Mall, Don Mills Subway Station, T & T supermarket, ravine trails, grocery stores, restaurants, and parks. Easy access to major highways (401 and DVP/404).The complex offers an outdoor swimming pool, convenient visitor parking, and low maintenance fees that cover water, cable TV, high-speed internet, snow removal, lawn care, and exterior maintenance, including the roof, windows, doors, and fences. One parking space is included.Rarely available and move-in ready, this beautifully updated home truly speaks for itself.
Inclusions: All Existing Appliances: S/S Stove (2016), S/S Fridge (2016), S/S Dishwasher (2016), S/S Range Hood (2016) & Washer/Dryer (2016).
