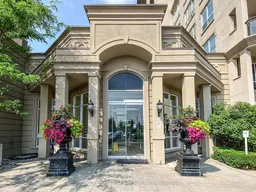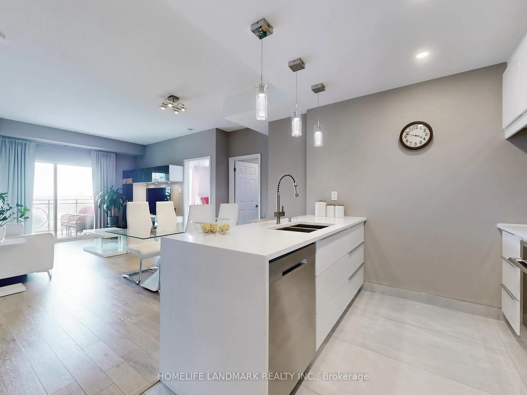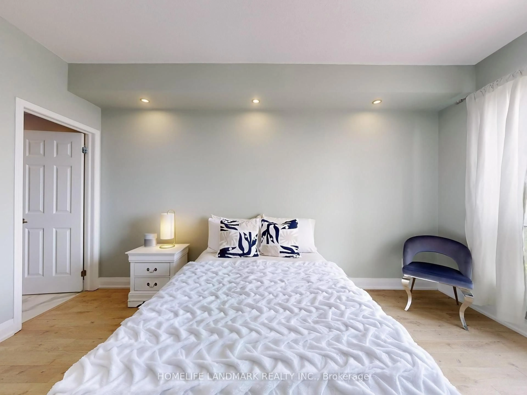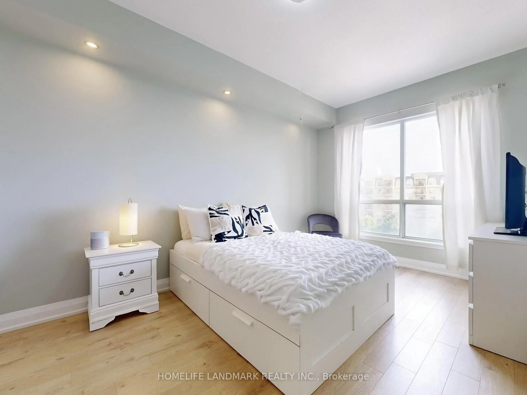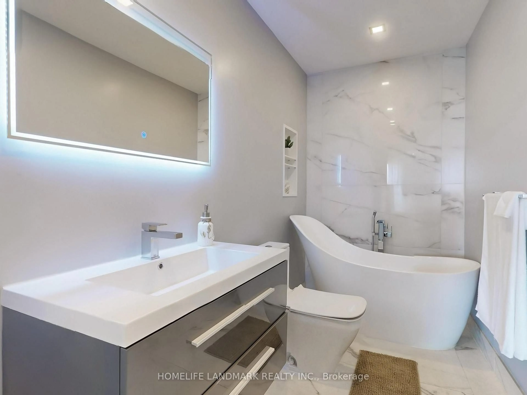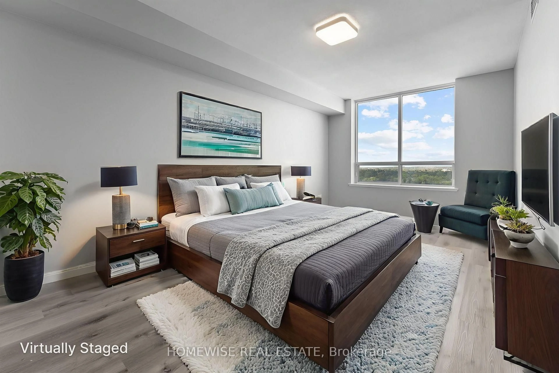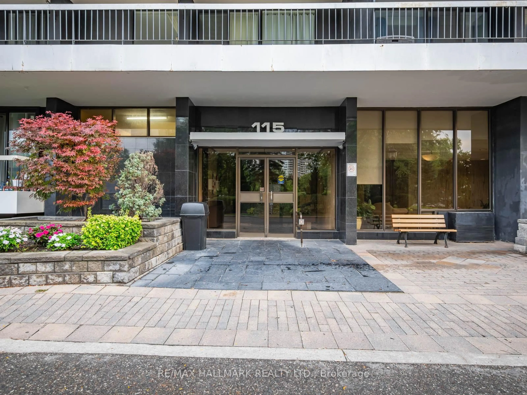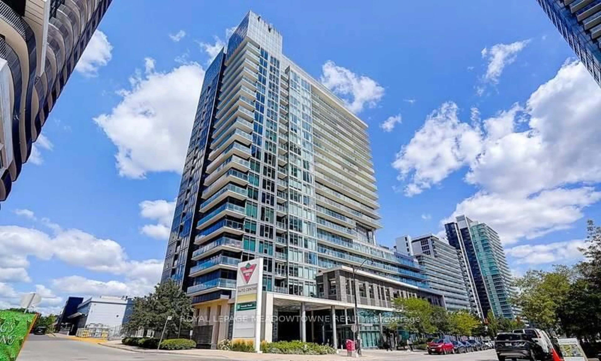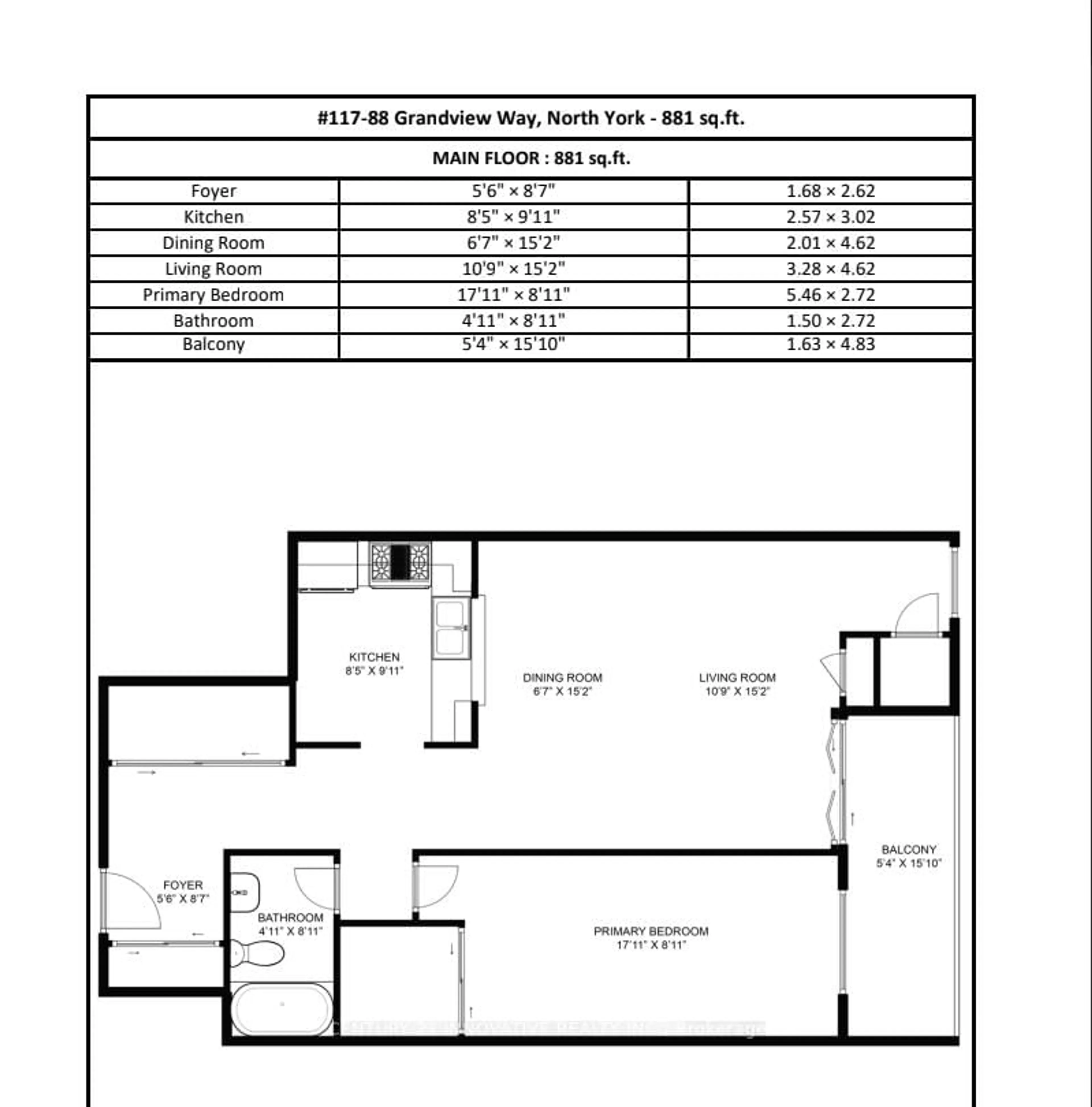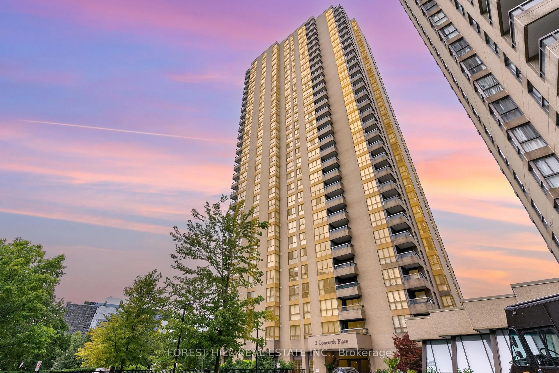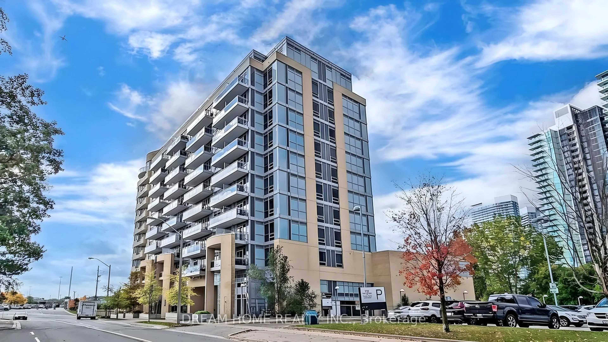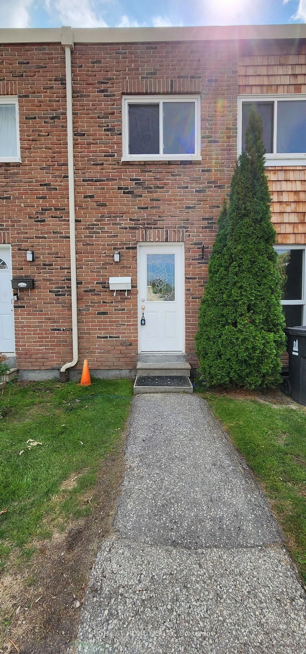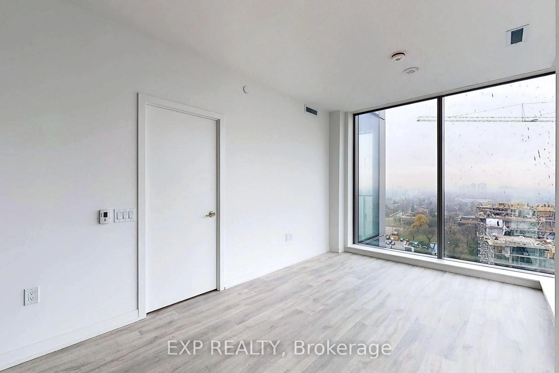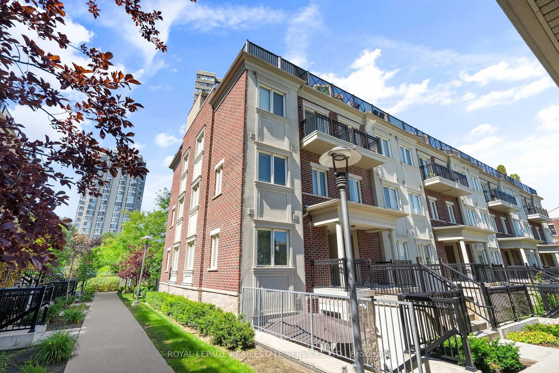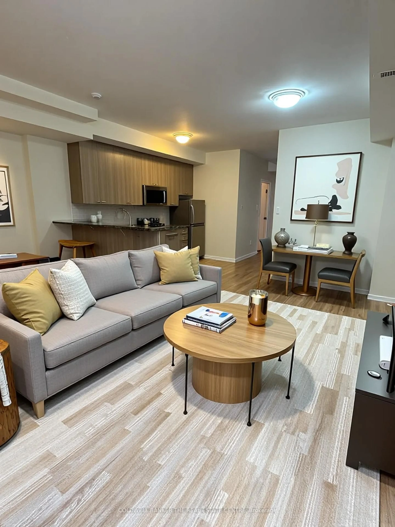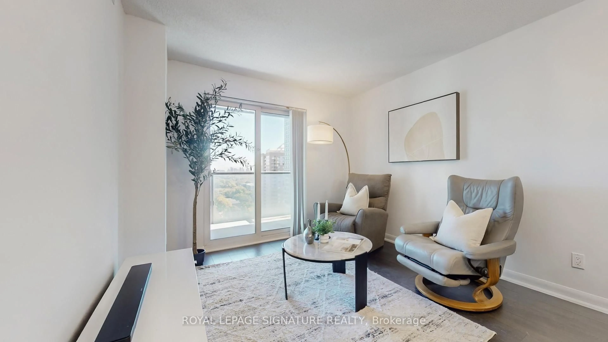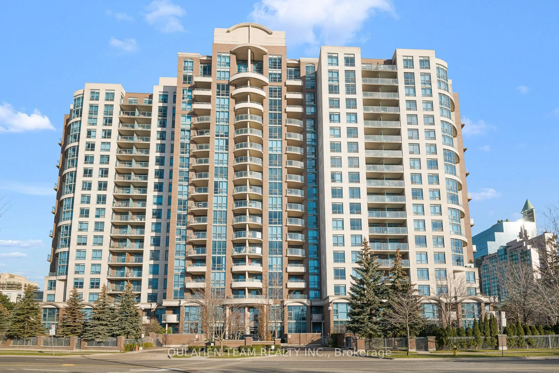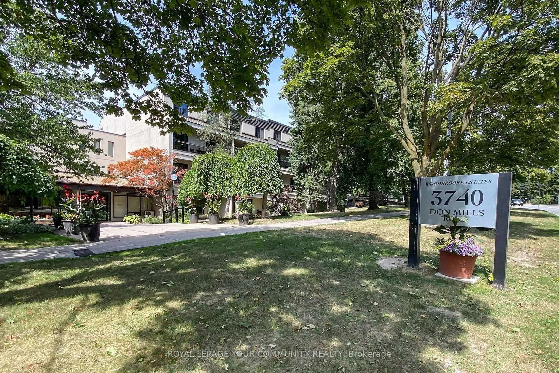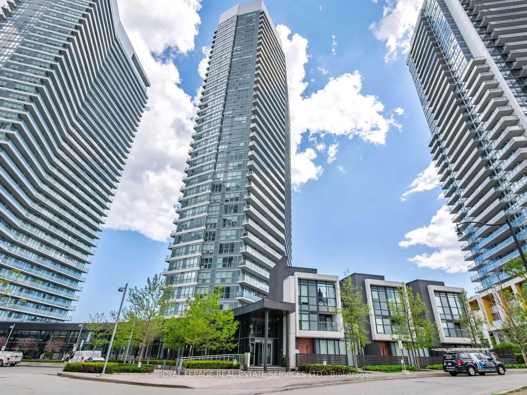8 Maison Parc Crt #619, Vaughan, Ontario L4J 9K5
Contact us about this property
Highlights
Estimated valueThis is the price Wahi expects this property to sell for.
The calculation is powered by our Instant Home Value Estimate, which uses current market and property price trends to estimate your home’s value with a 90% accuracy rate.Not available
Price/Sqft$800/sqft
Monthly cost
Open Calculator
Description
Rarely Offered & Elegantly Upgraded! Discover this beautifully updated and spacious 2-bedroom, 2-bathroom suite featuring high-end finishes and thoughtful touches throughout. Soaring 9-ft ceilings, upgraded flooring and baseboards create an elevated living experience. The modern kitchen showcases sleek quartz countertops, high-end stainless steel appliances, and upgraded cabinetry perfect for both cooking and entertaining.Retreat to the luxurious master bedroom ensuite with a custom built-in closet and spa-inspired ensuite featuring a beautiful & spacious bathroom, upgraded vanity, and a stunning glass shower. Both bathrooms have been tastefully updated with premium work and designer fixtures. Enjoy bright sun exposure and sunsets from your private balcony. Includes two parking spots and one locker for your convenience.Situated in a well-maintained building with excellent amenities. Walk to restaurants, shops, groceries, parks, and public transit. This is your chance to own a rare condo that truly stands out.Don't miss this exceptional opportunity schedule your showing today!
Upcoming Open House
Property Details
Interior
Features
Flat Floor
Living
3.81 x 3.56Combined W/Dining / W/O To Balcony
Primary
4.62 x 3.05W/I Closet / 4 Pc Ensuite
Dining
2.21 x 4.01Combined W/Living / Breakfast Bar
2nd Br
3.51 x 2.87Closet / Sw View
Exterior
Features
Parking
Garage spaces 2
Garage type Underground
Other parking spaces 0
Total parking spaces 2
Condo Details
Amenities
Exercise Room, Guest Suites, Outdoor Pool, Concierge, Gym, Visitor Parking
Inclusions
Property History
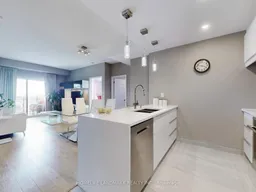 36
36