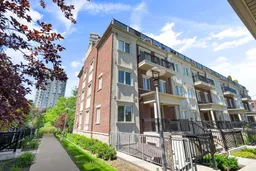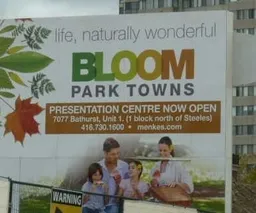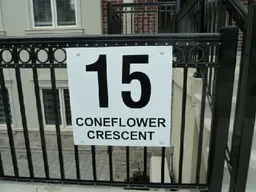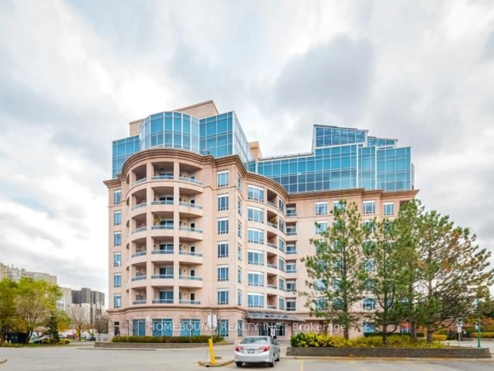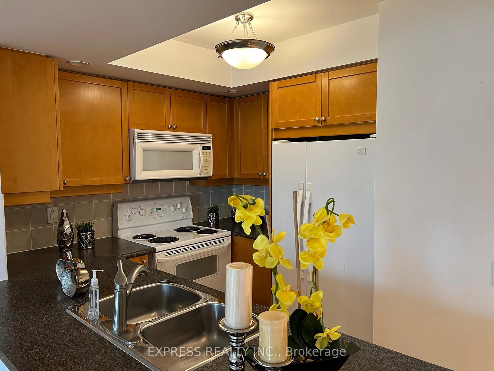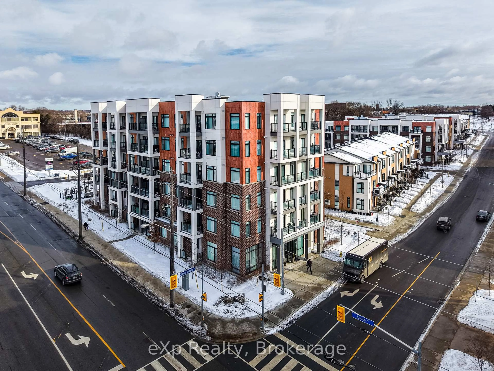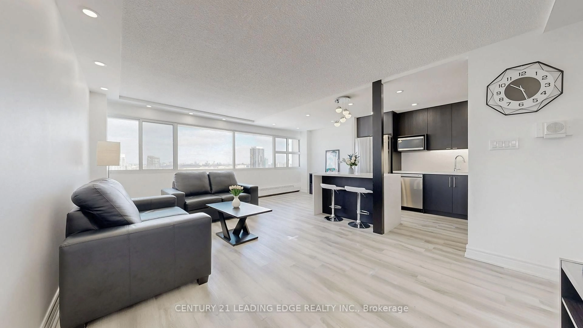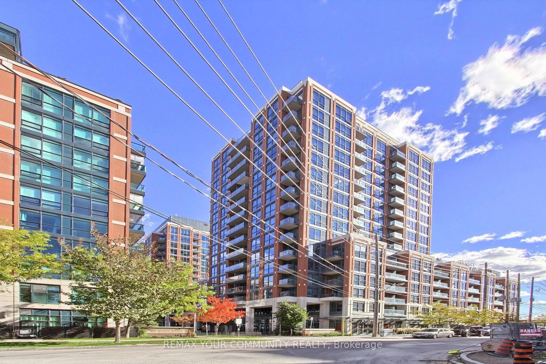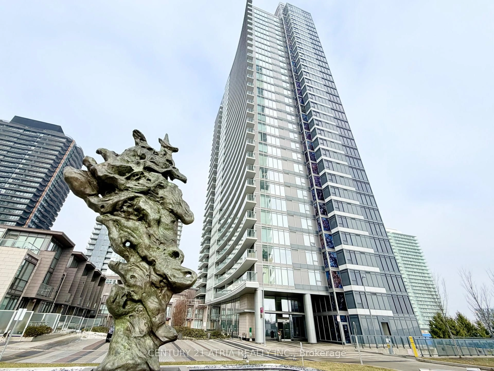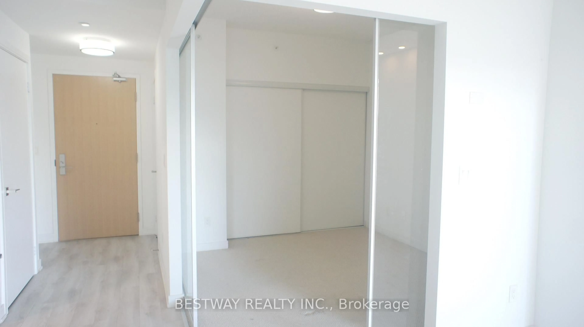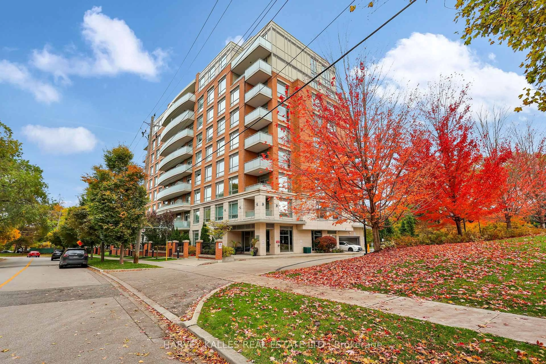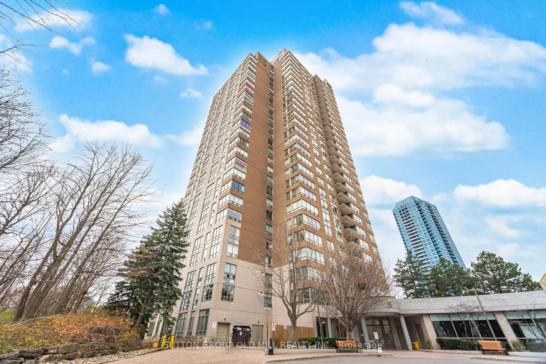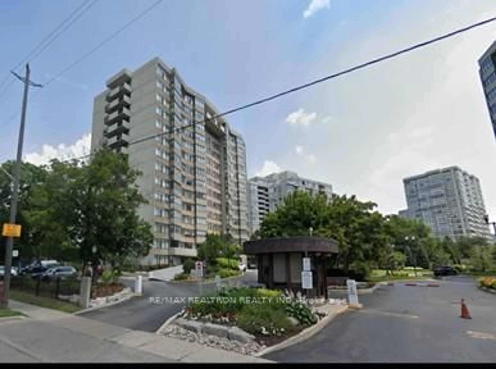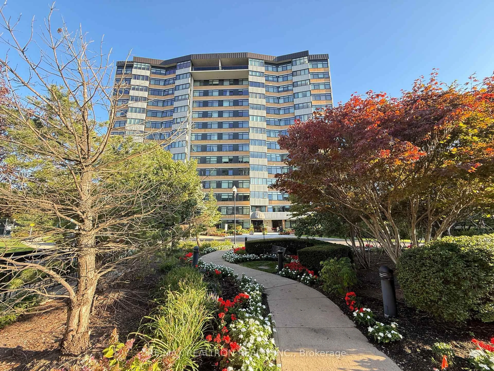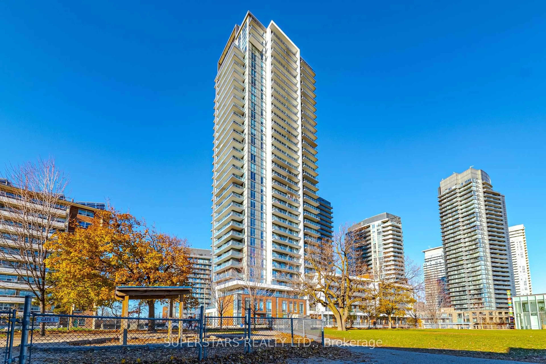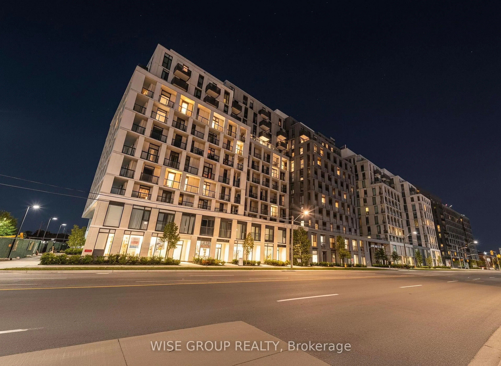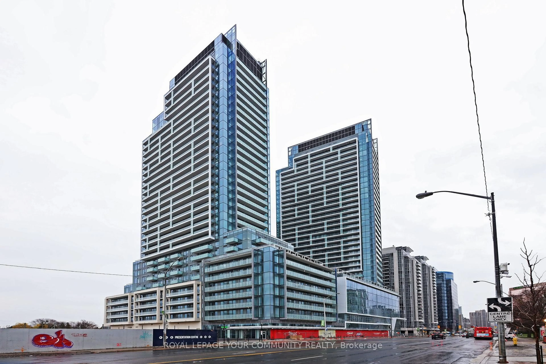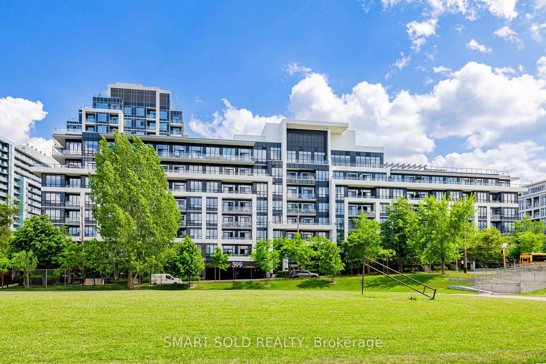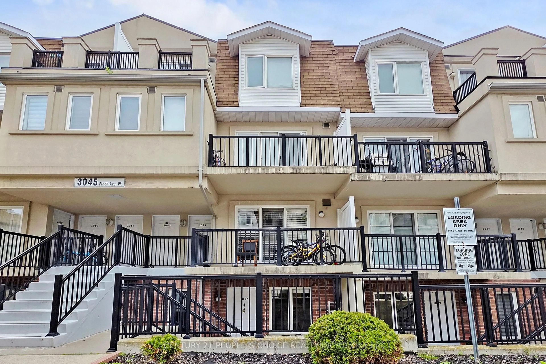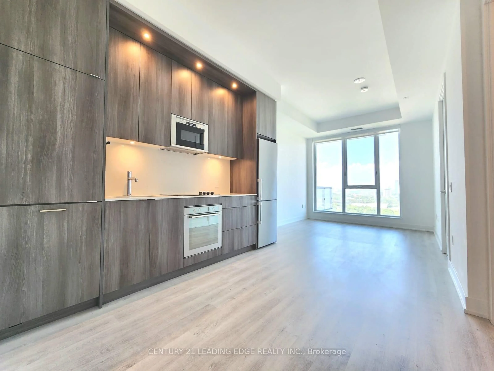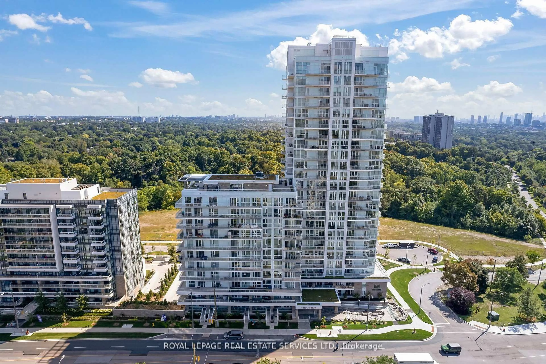Welcome to this stunning 2-bedroom, 1 bathroom END UNIT at Bloom Park Towns, backing onto beautifully maintained green space. This bright and trendy home features large windows, wide plank flooring, smooth ceilings, and is freshly paint throughout. The open-concept living space flows in the contemporary kitchen with extended espresso cabinetry, granite countertops, tile backsplash, stainless steel appliances, and tile flooring. Offering Two well sized bedrooms, both overlook the green space, with the second bedroom offering walkout access to a private balcony. The 4-piece bathroom includes stone countertop and tile finishes, and in-suite laundry adds everyday convenience. This well managed low condo fee property offers 1 parking space and 1 underground locker. Residents also enjoy access to the complexs outdoor pool with underground visitor parking. Ideally located with quick access to the TTC, Highway 401, and just steps from Harryetta gardens, walking trails, shopping, grocery stores, cafés, and restaurants. Make your real estate dream come true!
Inclusions: All Electric Light Fixtures & Window Coverings, Stainless Steel Fridge, Stainless Steel Stove, Stainless Steel Dishwasher, Washer & Dryer, GDO+remote, Hot Water Heater
