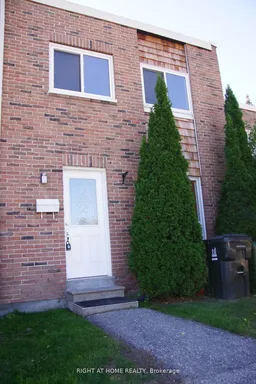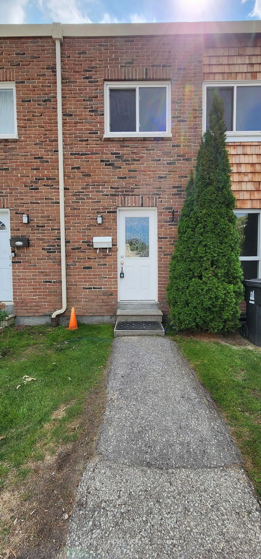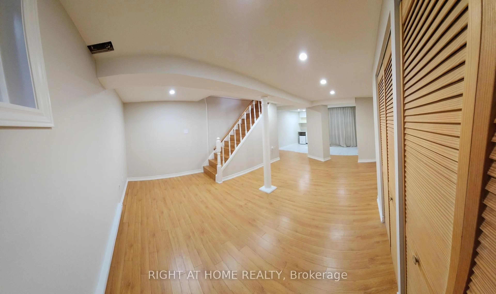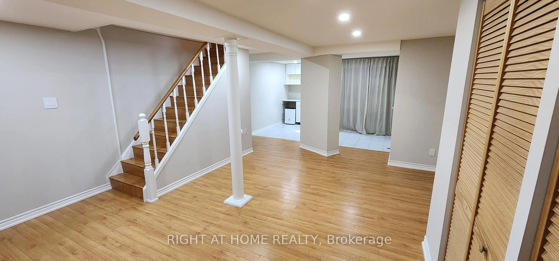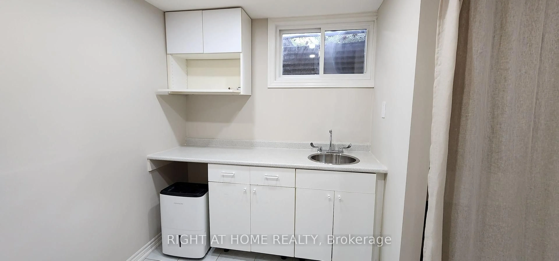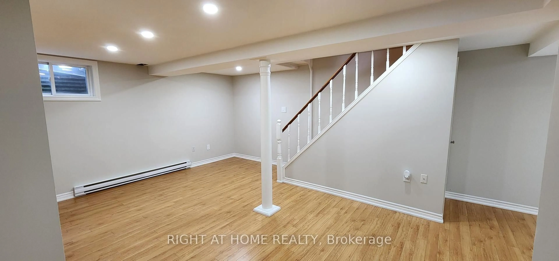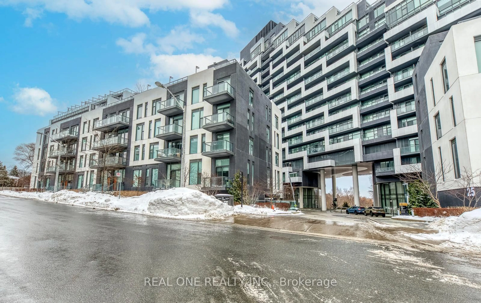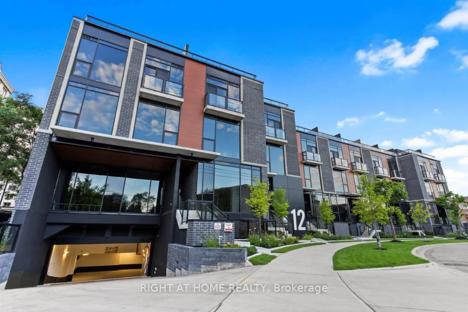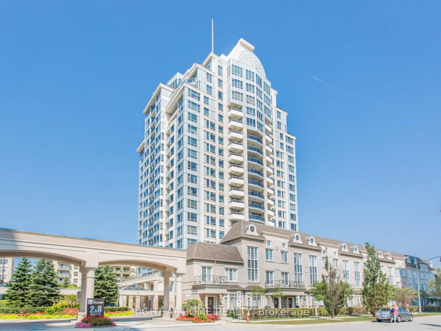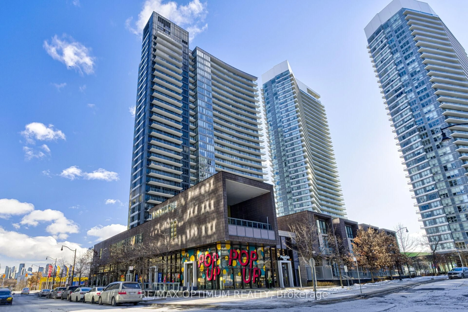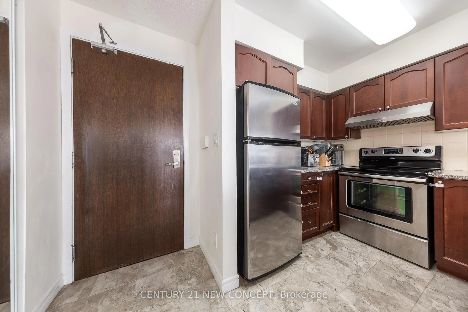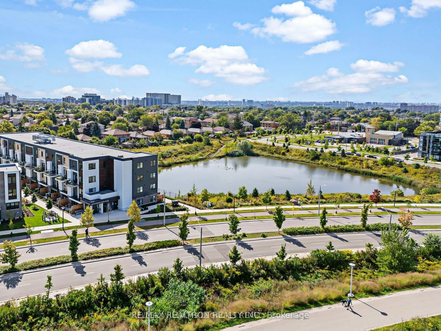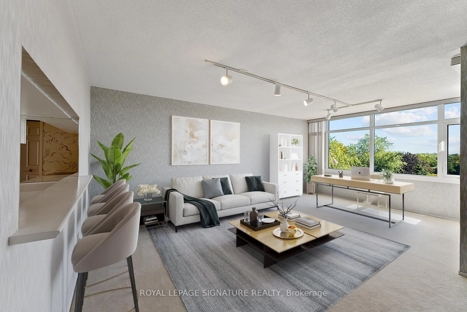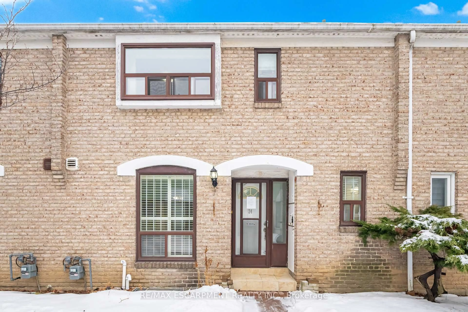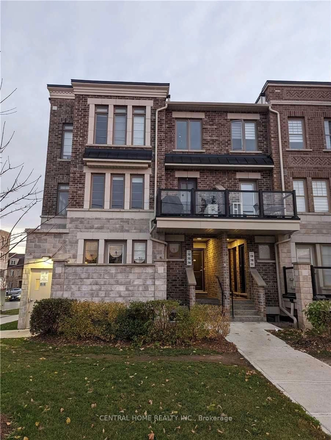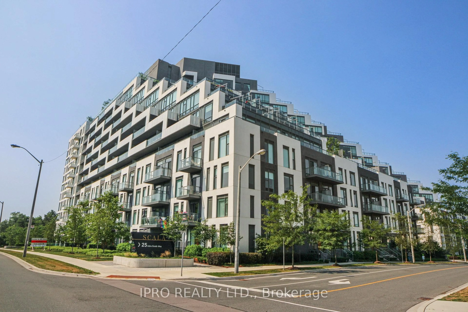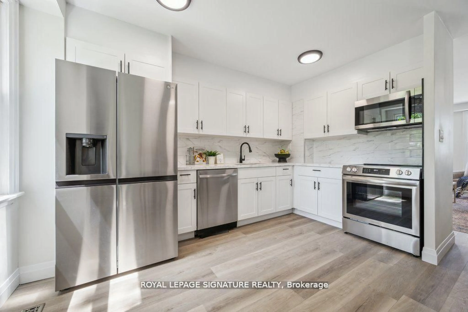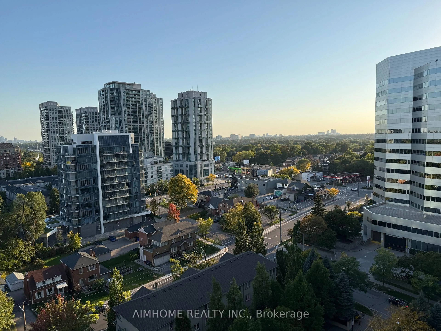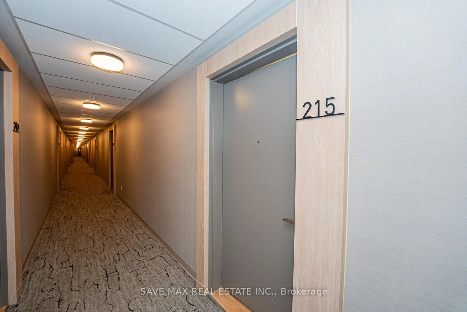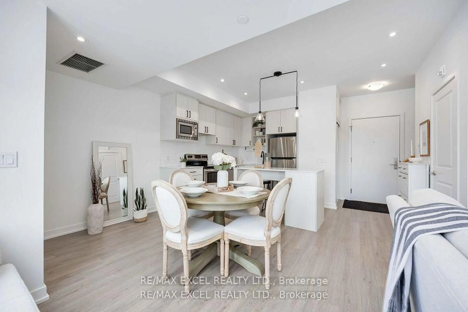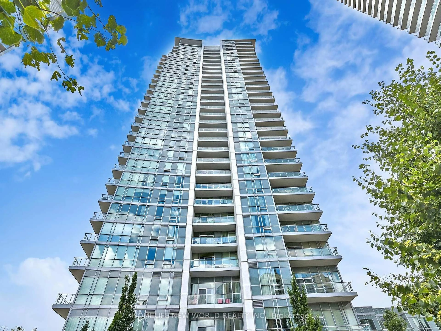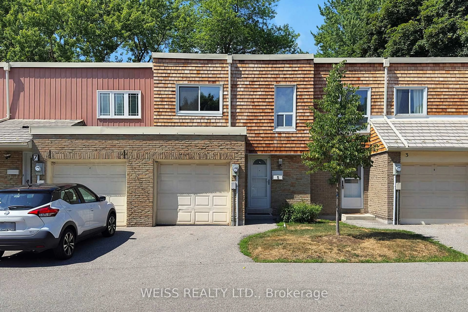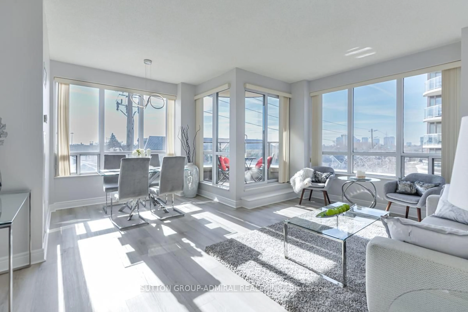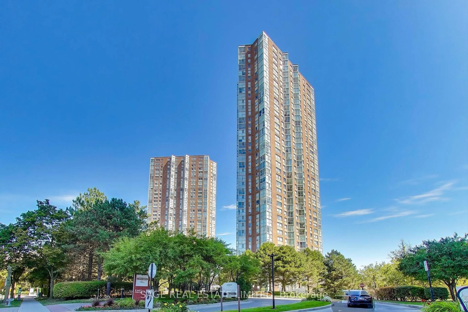18 Elsa Vine Way #132, Toronto, Ontario M2J 4H9
Contact us about this property
Highlights
Estimated valueThis is the price Wahi expects this property to sell for.
The calculation is powered by our Instant Home Value Estimate, which uses current market and property price trends to estimate your home’s value with a 90% accuracy rate.Not available
Price/Sqft$660/sqft
Monthly cost
Open Calculator
Description
Modern, bright and spacious unit with upgraded kitchen and stainless steel appliances. Kitchen has a pantry. New vinyl floor on main level, unit professionally painted. New recessed pot lights. Parking in front of the unit. Fully fenced private backyard. Desirable North York area with close proximity to subway, hospital, schools, banks and GO station. Walking distance to supermarket.
Property Details
Interior
Features
Main Floor
Dining
3.36 x 2.92Vinyl Floor / Large Window
Living
5.4 x 3.26Closed Fireplace / W/O To Yard / Vinyl Floor
Kitchen
3.25 x 2.8Vinyl Floor / Modern Kitchen / Stainless Steel Appl
Foyer
2.22 x 1.2Exterior
Parking
Garage spaces -
Garage type -
Total parking spaces 1
Condo Details
Inclusions
Property History
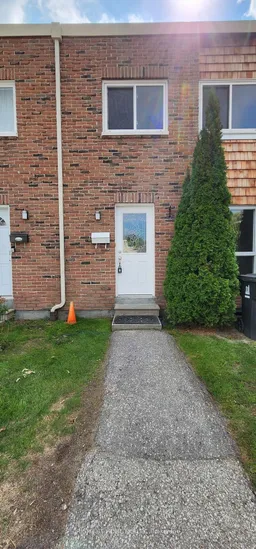 31
31