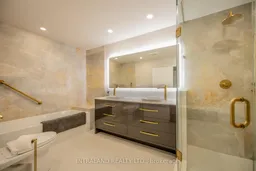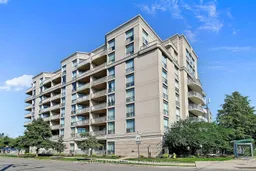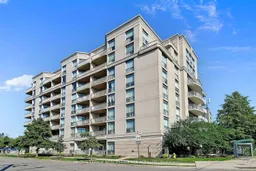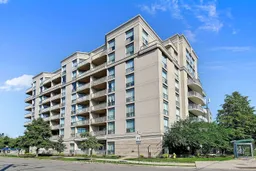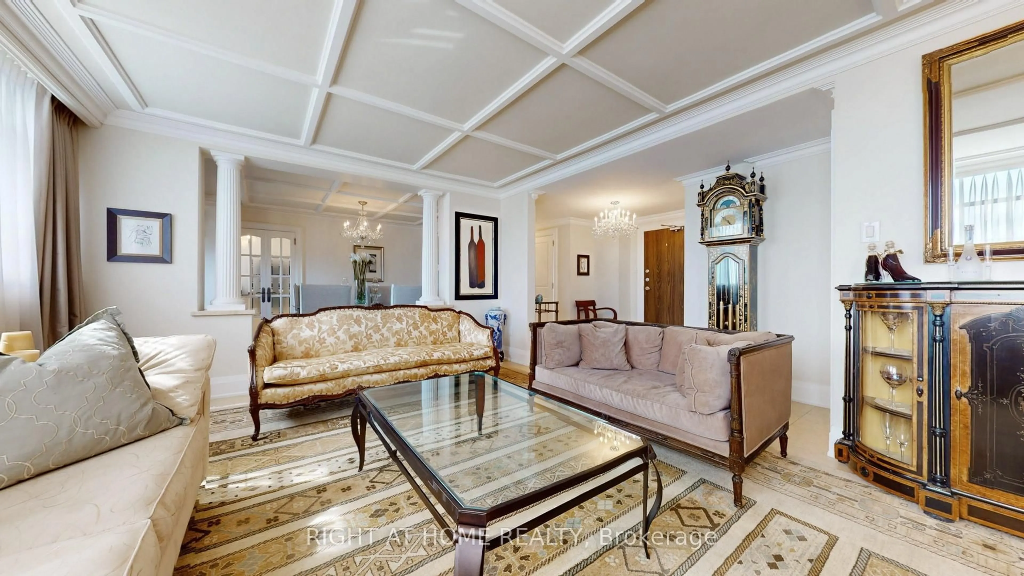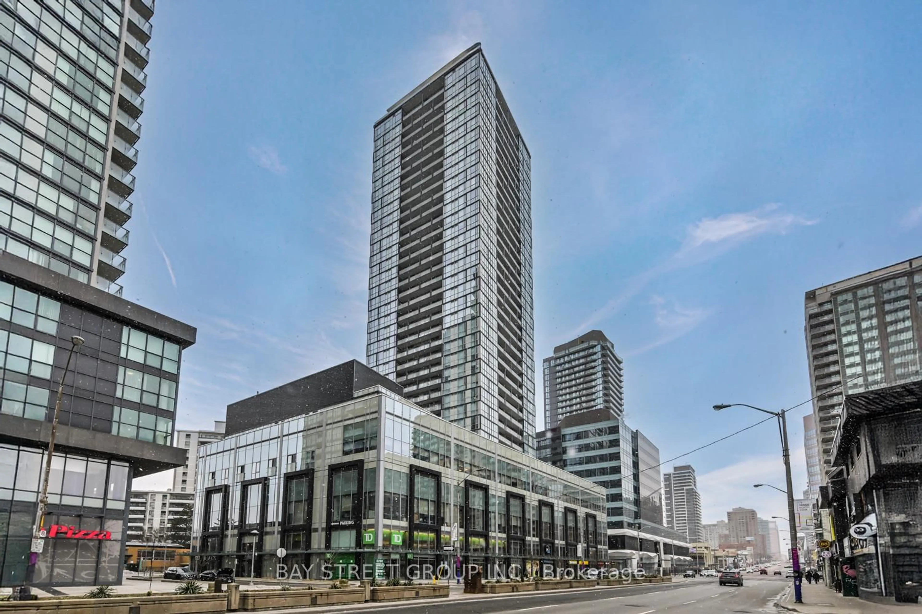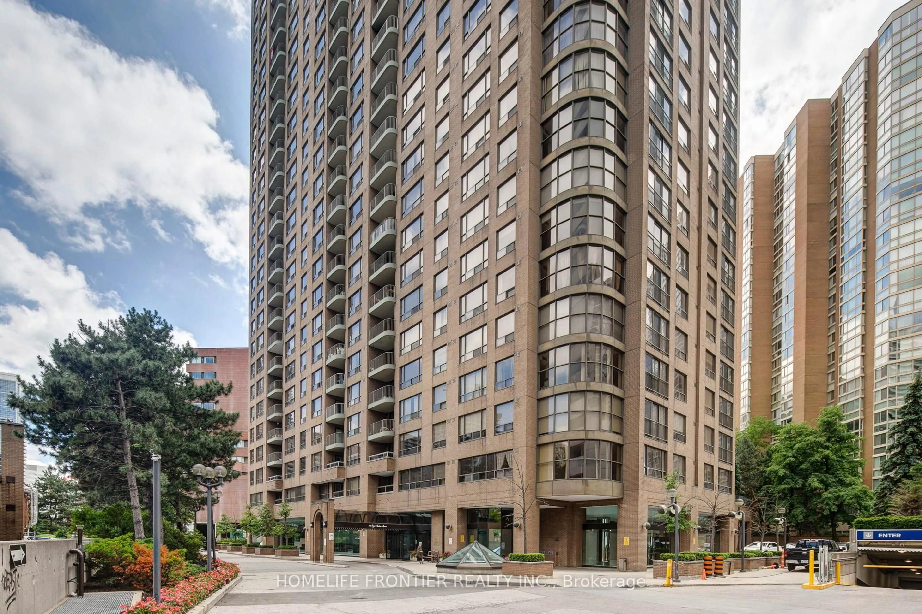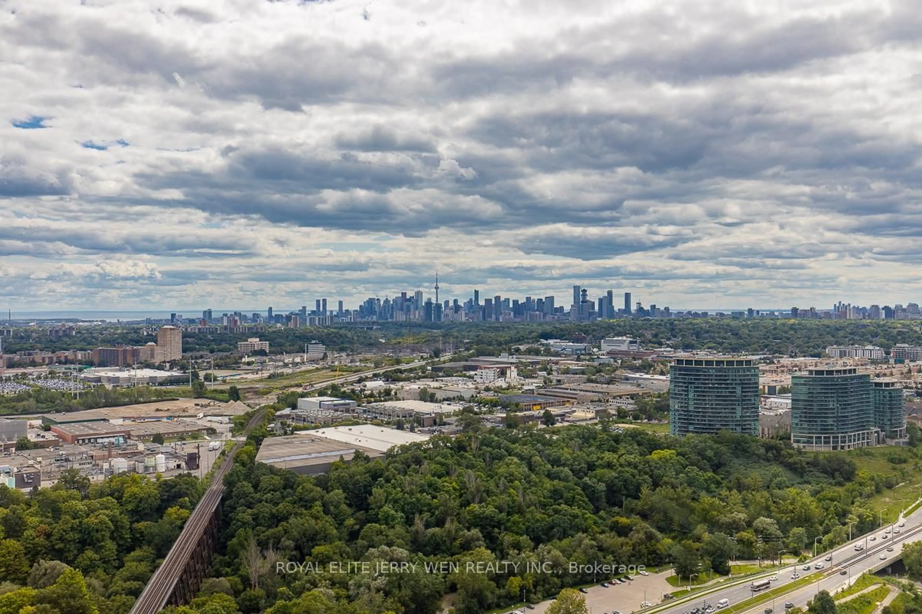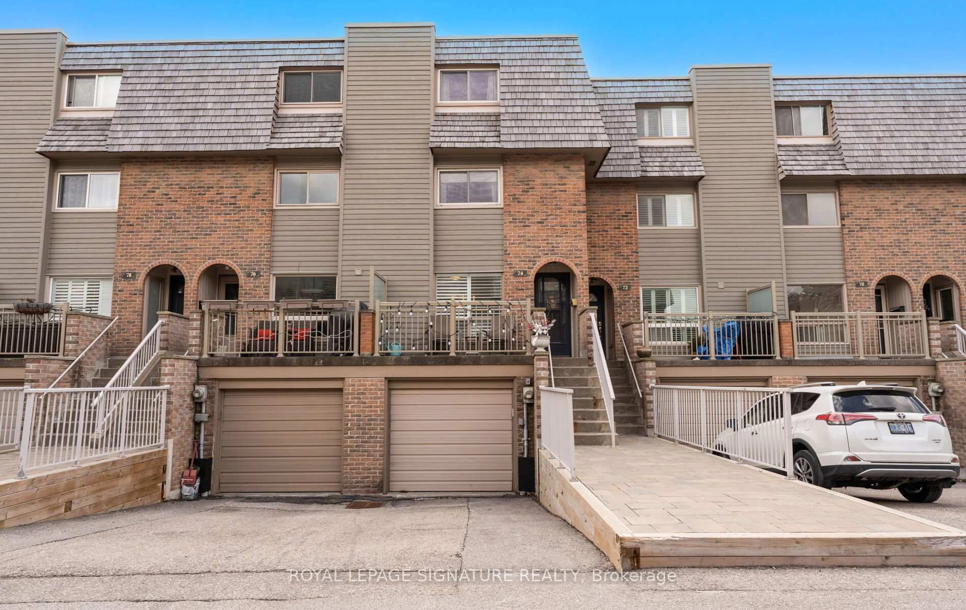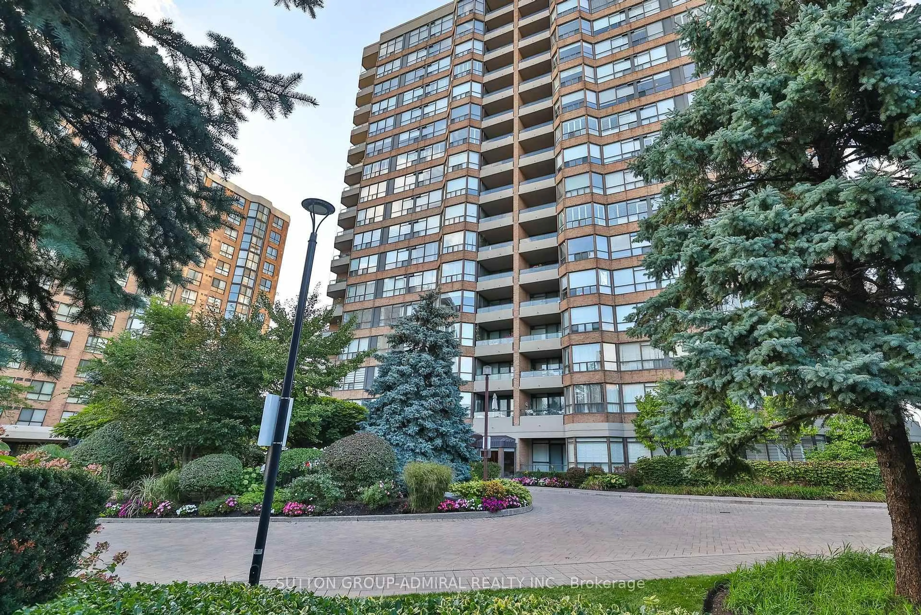This beautifully renovated 2+1 bedroom corner suite (approx. 1,530 sq. ft. as per MPAC) combines generous space, modern style, and everyday convenience. Designed with attention to detail, the home features three fully renovated, spa-inspired bathrooms finished with high-quality materials and sleek design. Bright and airy with 9 ft ceilings, upgraded living room/dining room flooring finished in imported porcelain tile, hardwood floors, and two private balconies overlooking Earl Bales Park.The open-concept living and dining area flows seamlessly into a spacious eat-in kitchen with a breakfast nook and walkout to the second balcony-perfect for morning coffee or evening relaxation. A versatile den offers the flexibility of a third bedroom or an ideal home office.The primary retreat impresses with a large walk-in closet and a stunning ensuite complete with a glass-enclosed shower.With two parking spaces in a boutique building that offers more square footage than many detached homes, this residence delivers outstanding value. Perfectly located near TTC, major highways, shopping, parks, and places of worship. Truly a must-see! Bedroom images are virtually staged.
Inclusions: Stainless steel fridge, stove, built-In dishwasher, B/I microwave, washer and dryer; existing electric light fixtures; existing window coverings; closet organizers
