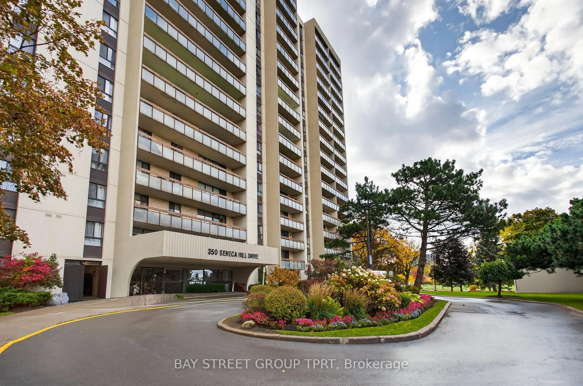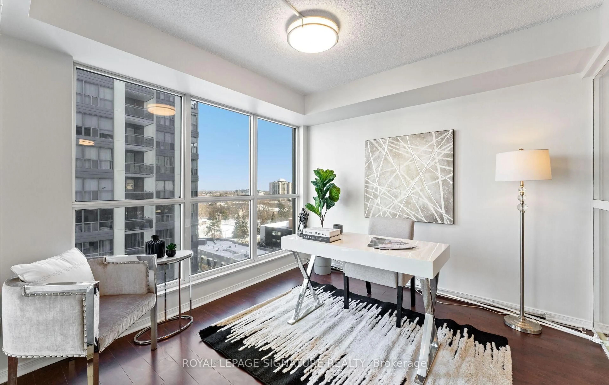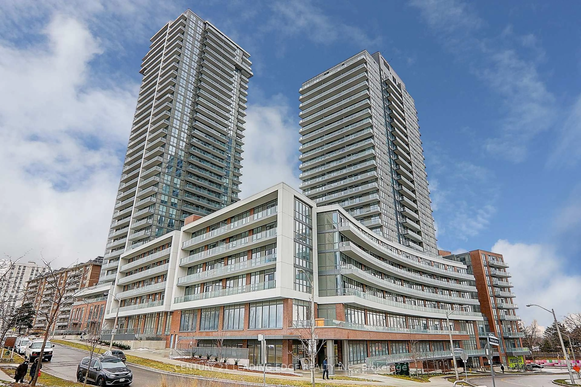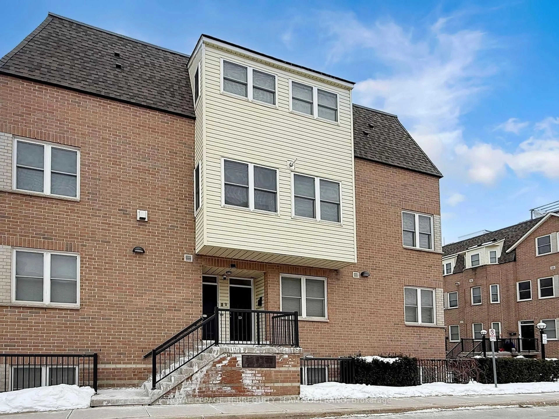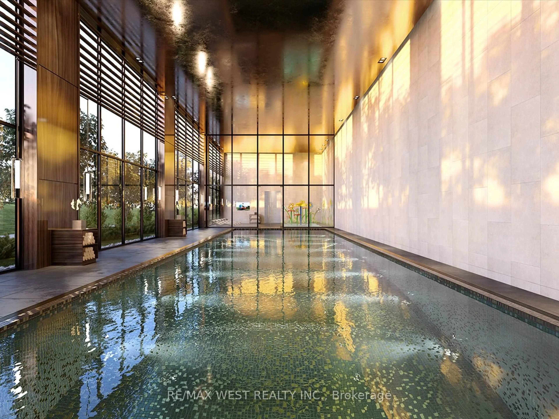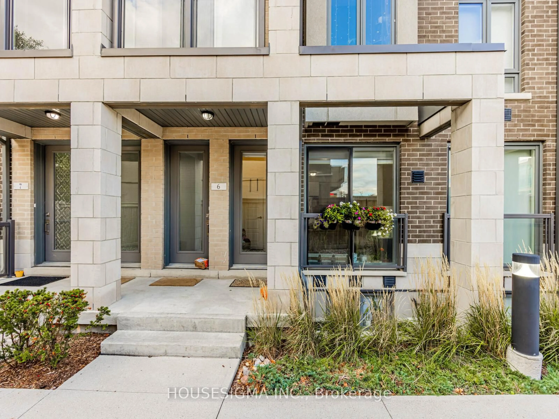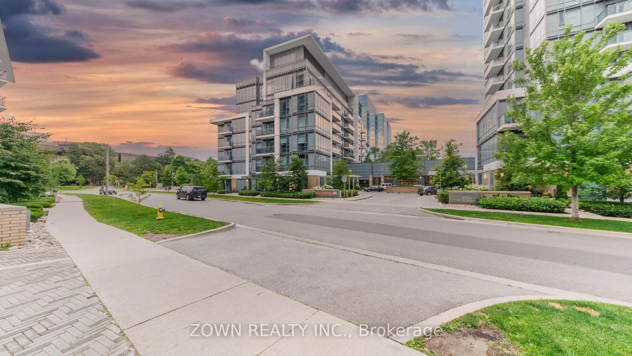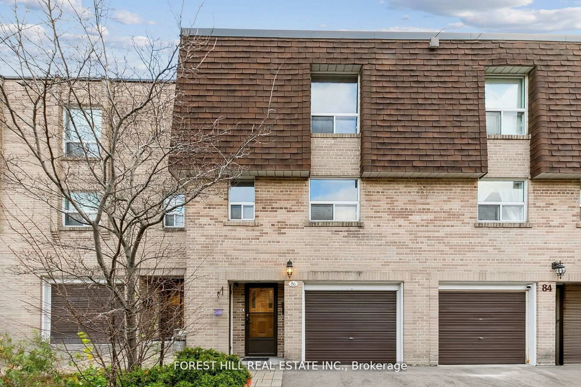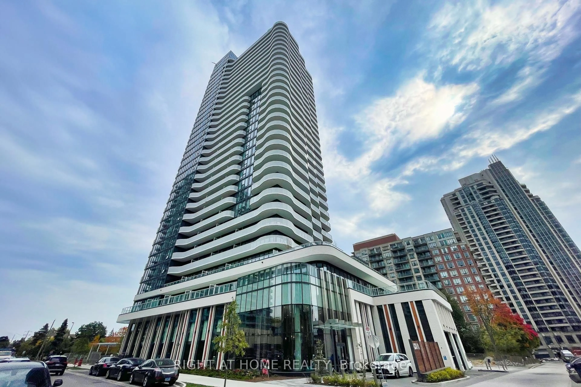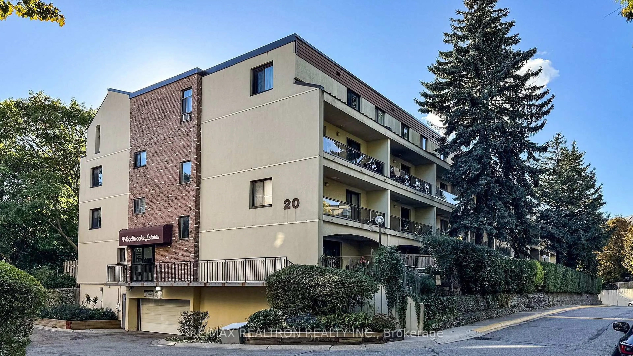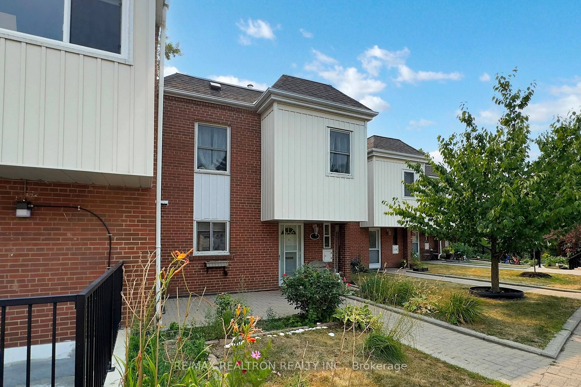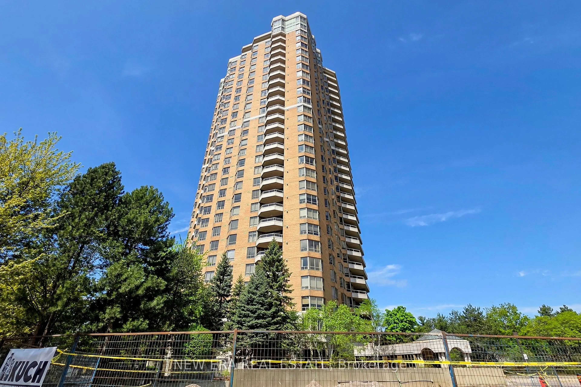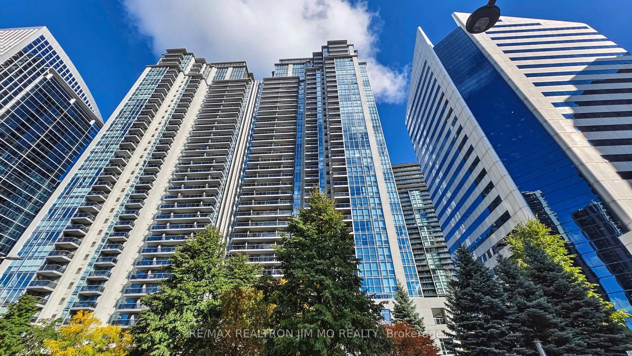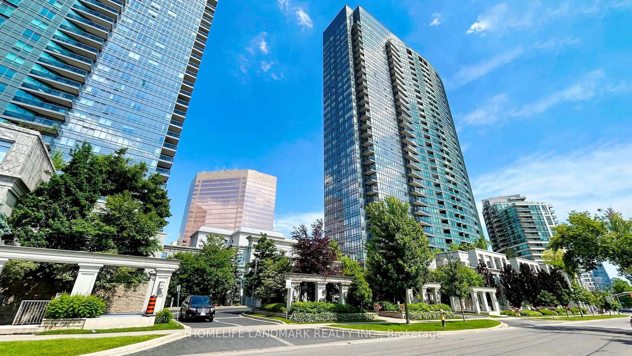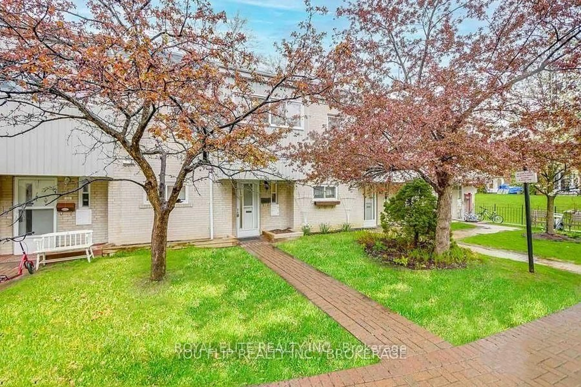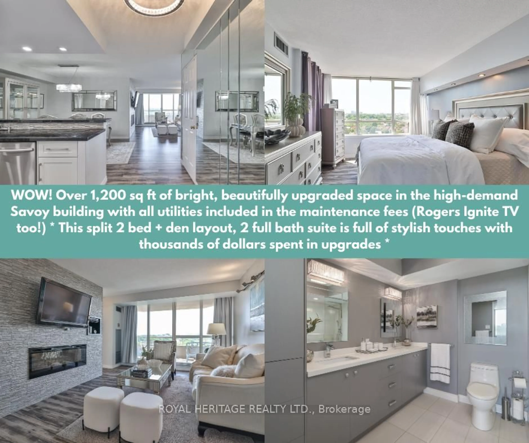Discover an exceptional opportunity in the highly sought-after Pleasant View community. Perfectly situated in one of North York's most desirable and family-friendly neighbourhoods. A boutique, self-managed townhouse complex features only 12 units. This immaculate and meticulously maintained home has been recently updated and upgraded throughout. The chef's dream custom kitchen includes quartz countertops, S/S appliances, extended wood cabinetry, stylish backsplash and pot lights. Enjoy a bright, open-concept living and dining area with a wood fireplace and walkout to the balcony. All three bathrooms have been fully renovated. The spacious primary bedroom offers a walk-in closet and a 3-piece ensuite. The walk-out basement level features another wood-burning fireplace and provides direct access to the garage. Located just steps from Pleasant View Community Centre, parks, schools, shopping, and minutes to Highways 401, 404, DVP for a quick commute to downtown Toronto. Transit-rich- location, steps from the TTC and subway lines. Surrounded by top-rated schools (Brian Public School, Pleasant View Middle School, Sir John A. Macdonald Collegiate, French immersion programs throughout the area). Close to Fairview Mall and all essential amenities. This property offers the perfect blend of comfort, convenience and long-term investment value.
Inclusions: All Elfs, All Window Covering (Excluding all Drapes), S/S Fridge, S/S Gas Stove (In as is condition), S/S Dishwasher, Stackable Washer/Dyer; Central Vacuum, Central Air Conditioner, Garage Door Opener and 1 remote.
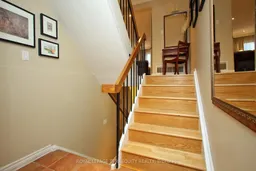 36
36

