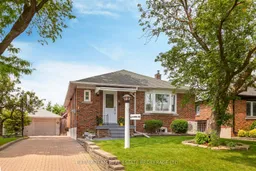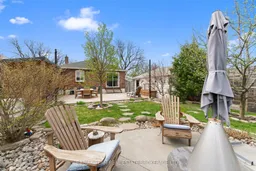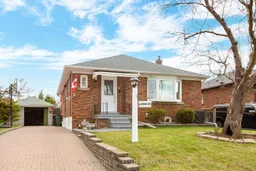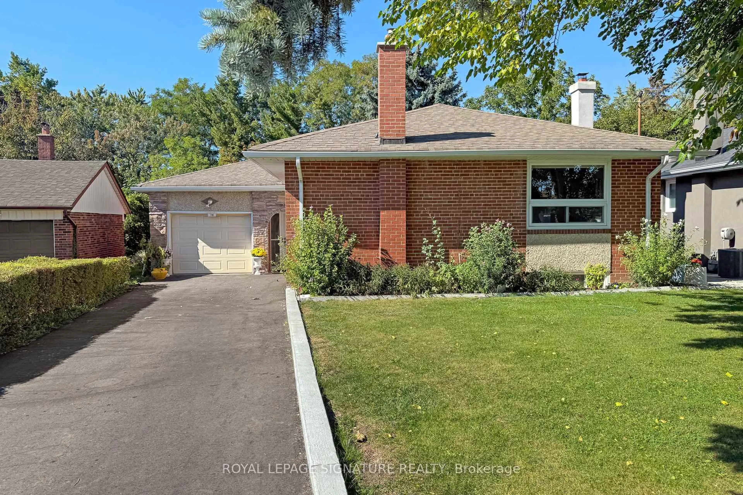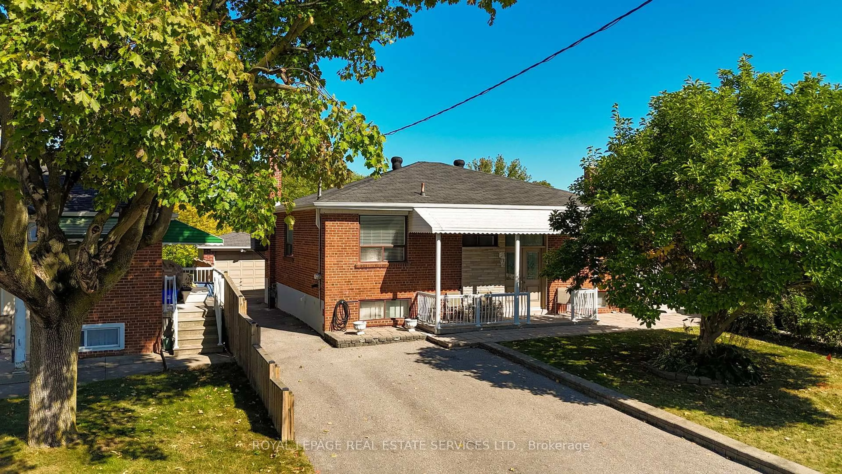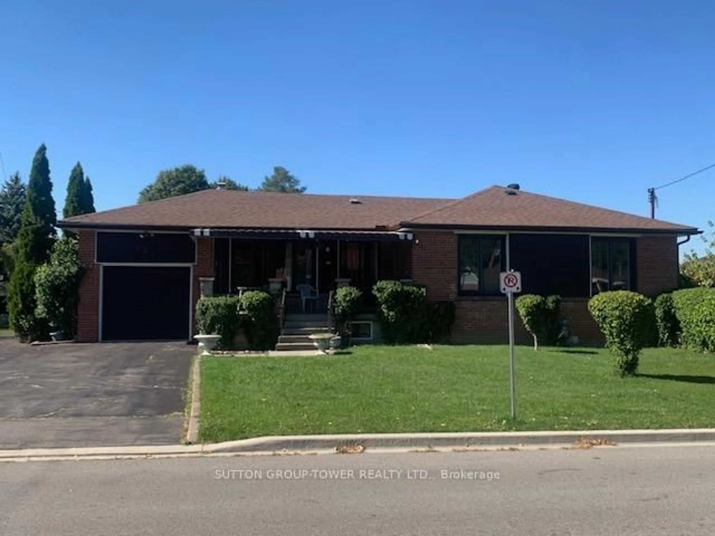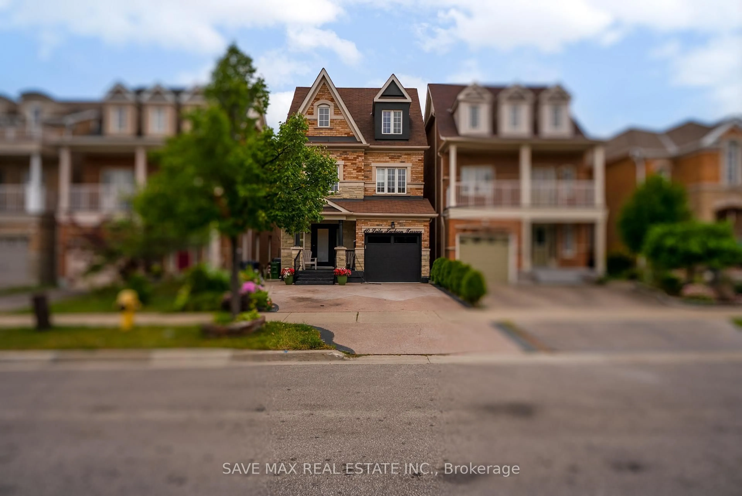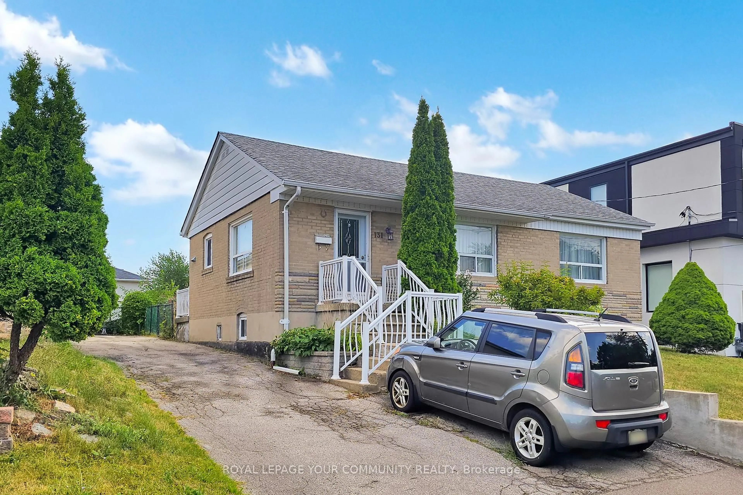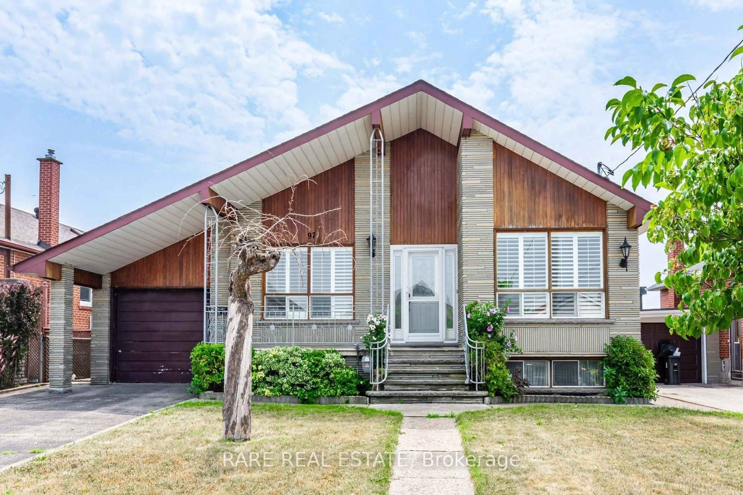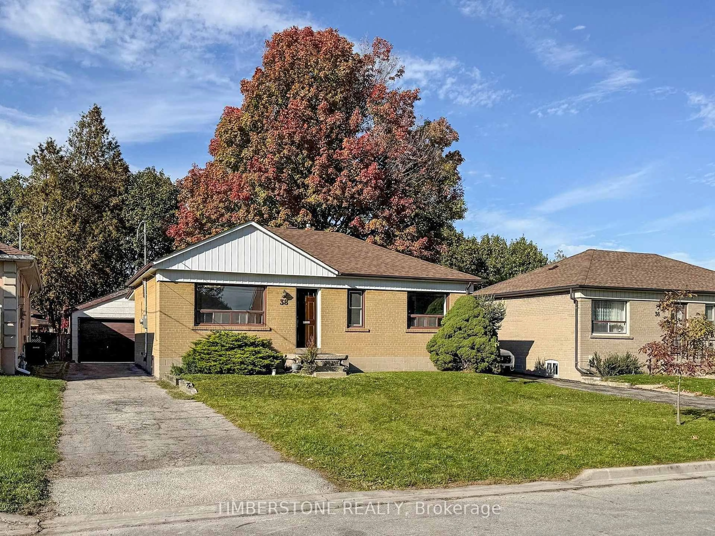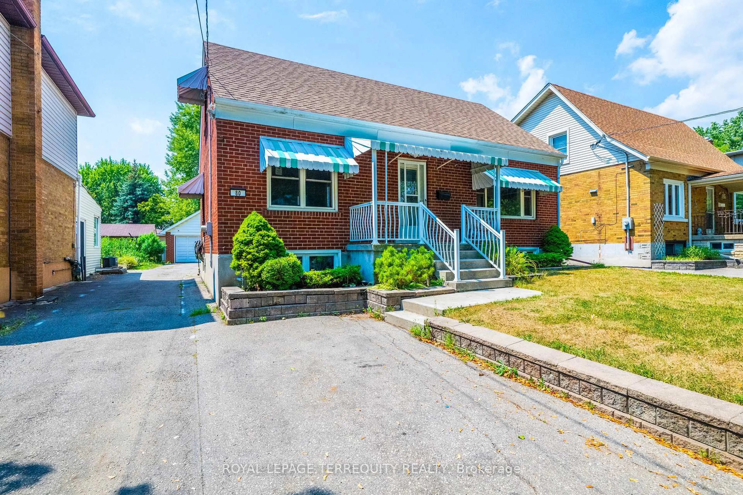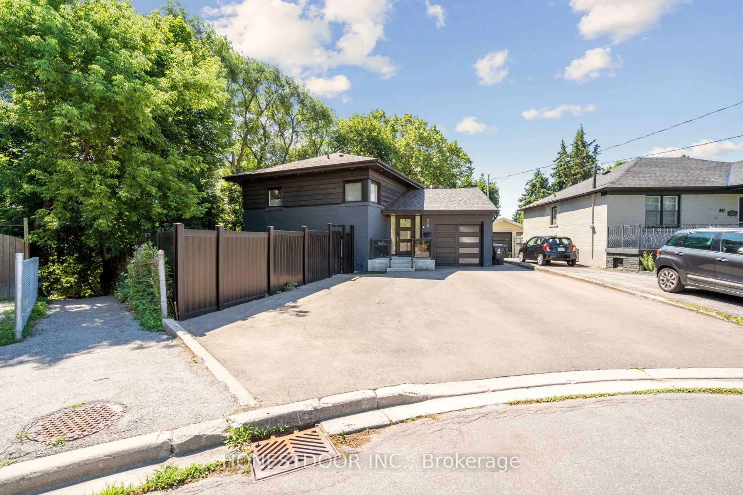Beautifully updated, move-in ready bungalow in the family-friendly Downsview-Roding neighbourhood. Sitting on a generous 50' x 130' lot, this 3-bedroom home blends modern comfort with standout outdoor living.The main floor offers a bright, open-concept living and dining area, two spacious bedrooms with closets, and a third bedroom or office with a walkout to the backyard. The renovated kitchen features heated floors, custom cabinetry, Dekton countertops, pot filler, and premium stainless steel appliances including a GE gas stove and fridge. The luxurious bathroom includes a marble-surround steam shower, his & hers sinks with marble counters, and heated floors. The basement is dry, spacious, and offers excellent ceiling height - ready to be finished into a rec room, gym, workshop, or suite. Seller is willing to install a powder room prior to closing to add even more function and flexibility. Enjoy the backyard oasis with a cedar deck, hot tub under a pergola, natural gas fire pit, koi pond, fruit trees, and an automatic irrigation system. A designated BBQ area and detached garage complete the outdoor experience. Mechanically upgraded throughout: custom dual heat system with central air, HEPA/HRV, Rinnai tankless water heater, full electrical rewire with Generac standby generator, new PEX and ABS plumbing, booster and water filtration system, spray foam and R60 insulation, upgraded windows, and eaves with gutter-guards. Located close to schools, parks, transit, and highways, this home offers exceptional access to everyday essentials while being tucked into a quiet, friendly community. This is a perfect opportunity for those seeking a turnkey home with standout outdoor living and top-tier upgrades. Home inspection, 3D tour, floor plans available. Offers accepted anytime.
Inclusions: See Schedule B
