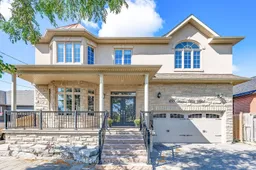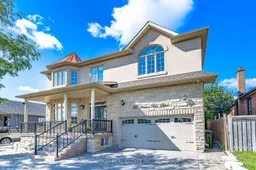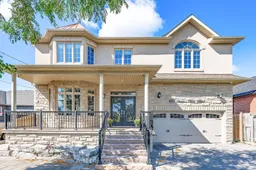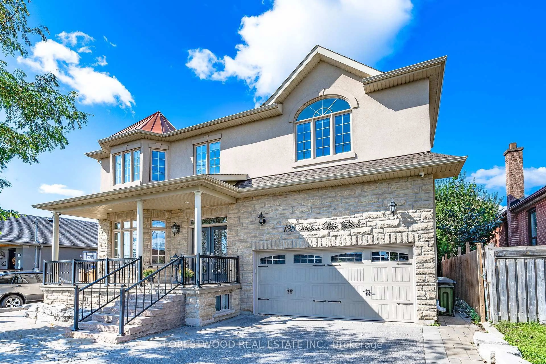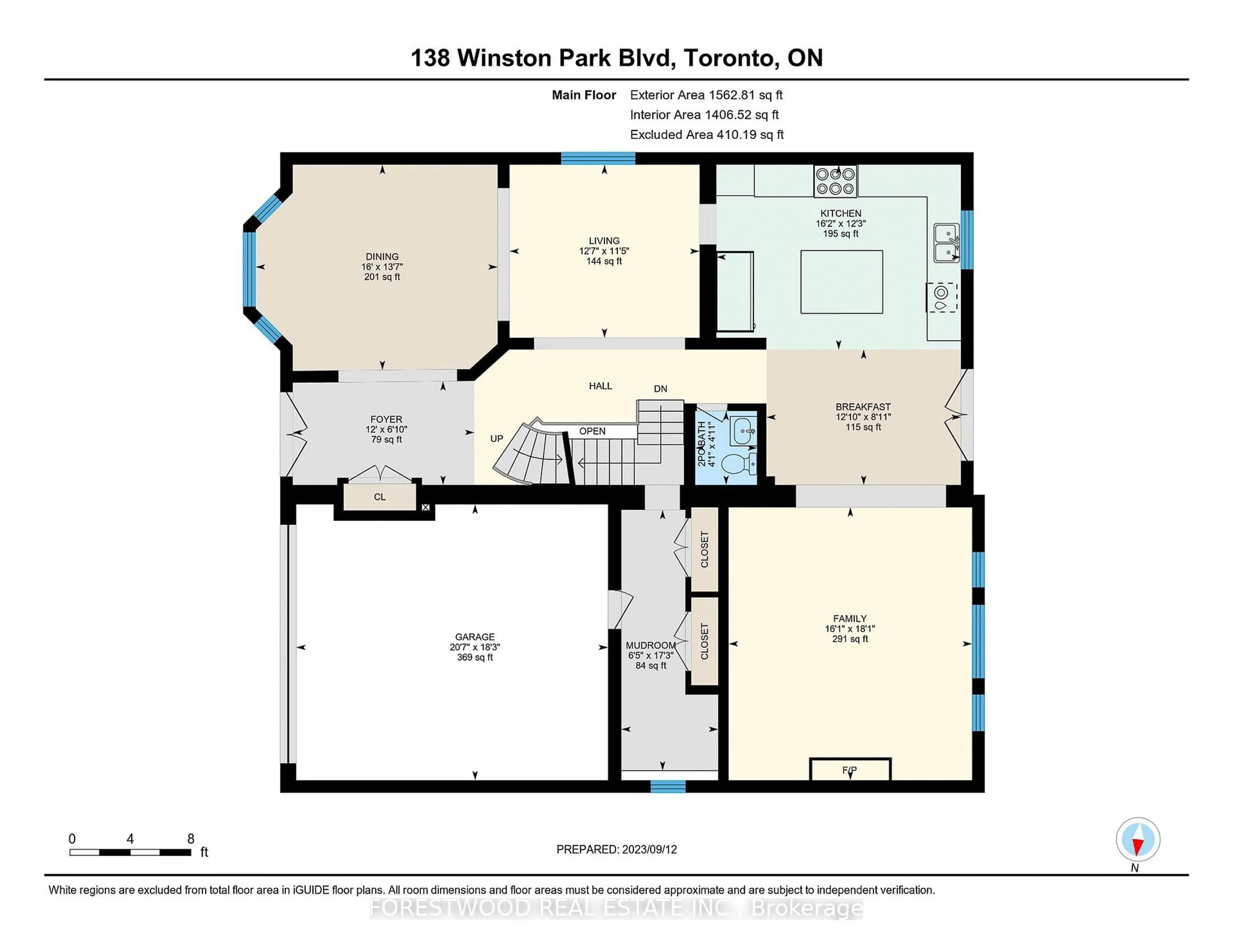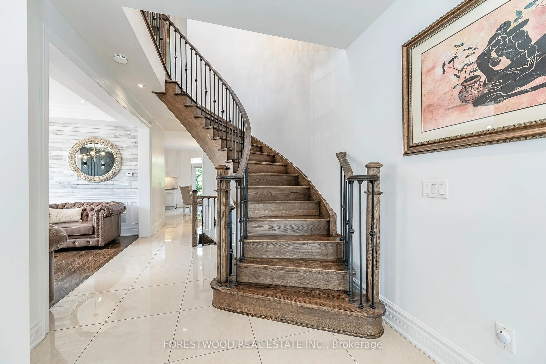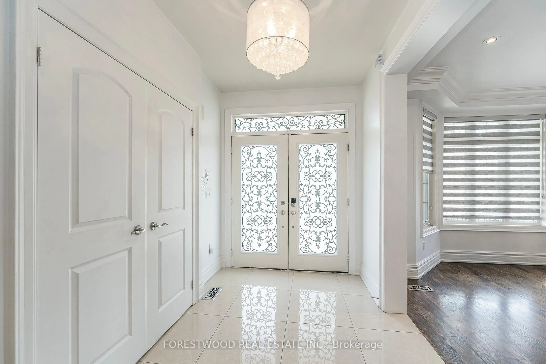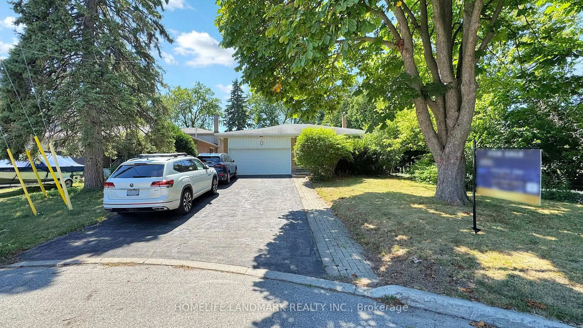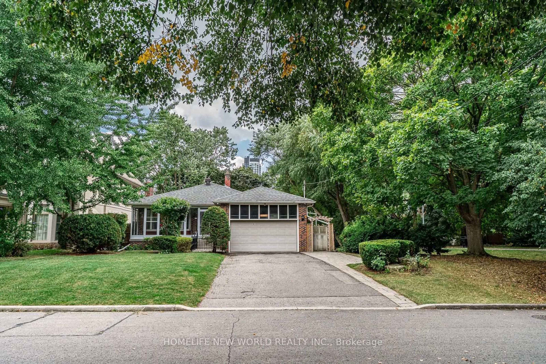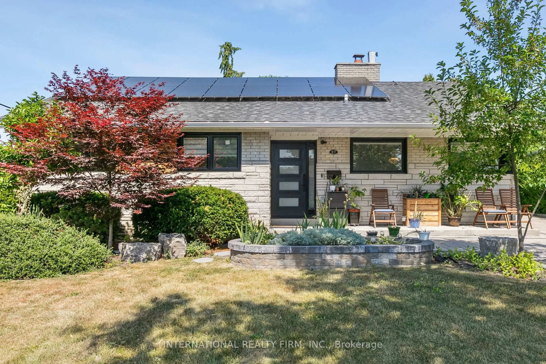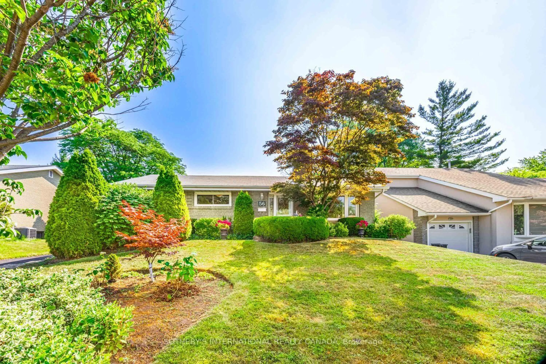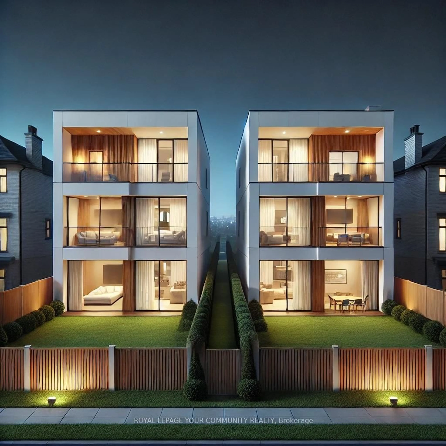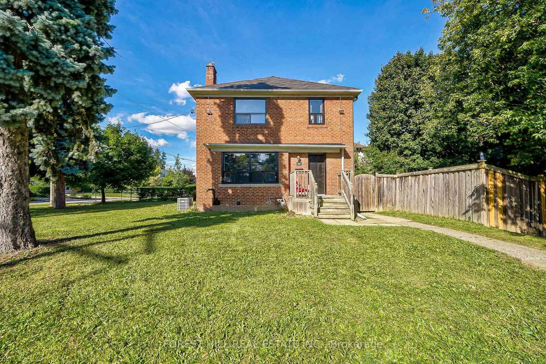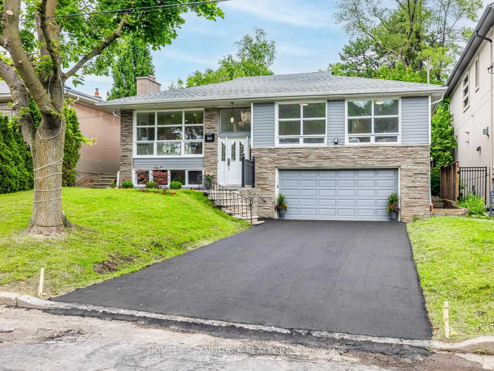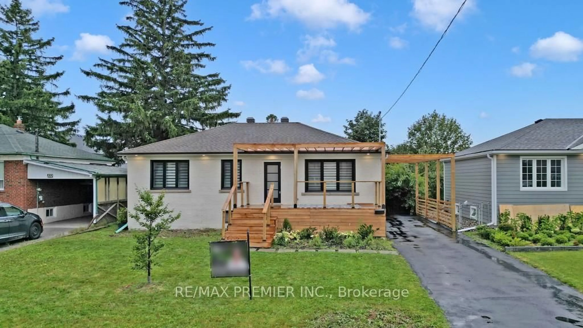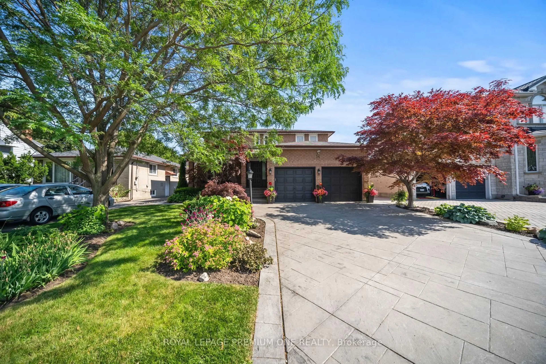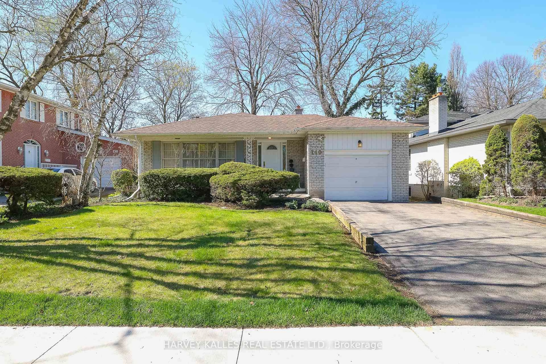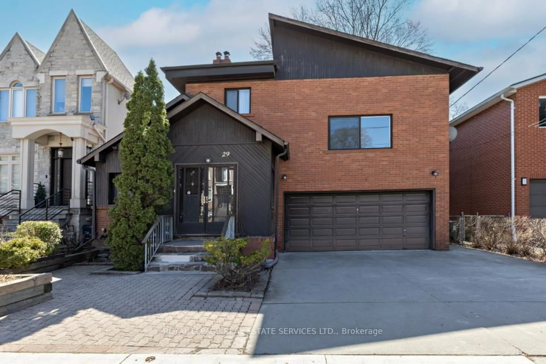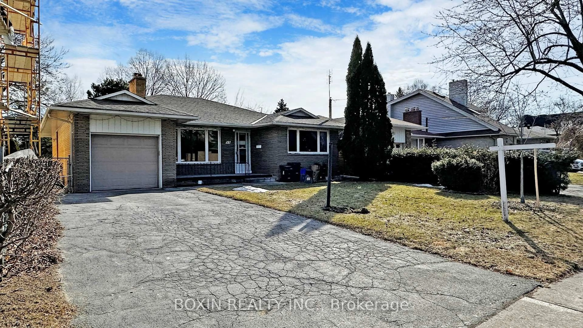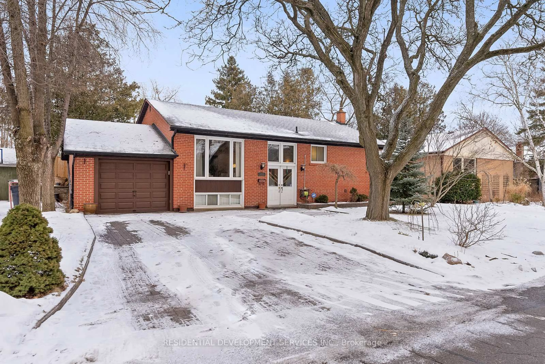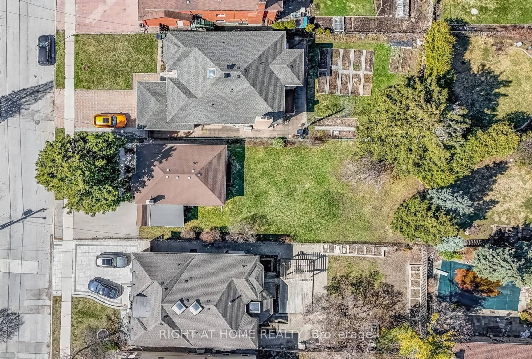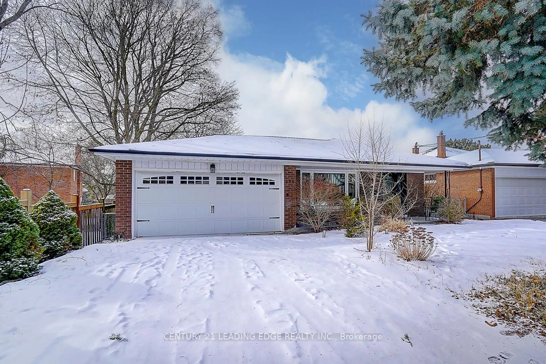138 Winston Park Blvd, Toronto, Ontario M3K 1C5
Contact us about this property
Highlights
Estimated valueThis is the price Wahi expects this property to sell for.
The calculation is powered by our Instant Home Value Estimate, which uses current market and property price trends to estimate your home’s value with a 90% accuracy rate.Not available
Price/Sqft$715/sqft
Monthly cost
Open Calculator

Curious about what homes are selling for in this area?
Get a report on comparable homes with helpful insights and trends.
+5
Properties sold*
$1.2M
Median sold price*
*Based on last 30 days
Description
Absolutely Stunning! This is a rare, once-in-a-lifetime opportunity to own and indulge in a luxurious, custom-built residence offering over 4,500 sq ft of finely crafted living space. Designed with elegance and comfort in mind, this iconic masterpiece blends timeless architecture with modern sophistication and is lavished with high-end finishes and attention to every detail. Step through a stately entrance into a grand foyer that greets you with a sweeping solid oak staircase and an oversized skylight, filling the space with natural light. The open-concept living and dining rooms boast gleaming hardwood floors, pot lights, detailed crown moldings, and stunning feature walls that add warmth and character. Whether entertaining guests or relaxing at home, every corner of this home reflects quality and refined taste. The heart of the home is an incredible custom-designed kitchen, equipped with top-of-the-line built-in appliances, granite countertops, a large center island, and a gorgeous marble backsplash - perfect for the inspired chef. Adjacent, a massive family room impresses with a soaring 12-ft cathedral ceiling and a palatial fireplace that becomes the focal point of the room. The upper level features generously sized bedrooms, including a truly luxurious primary suite with a breathtaking 5-piece spa-like ensuite and two walk-in closets. Every bathroom throughout the home has been thoughtfully designed with premium materials, offering a hotel-like experience. The fully finished lower level offers a separate entrance, second kitchen, and ample space for extended family living or income potential. Step outside to your private backyard oasis, professionally landscaped and fully fenced for complete privacy - ideal for hosting or unwinding in peace. Perfectly located in one of North York's most sought-after neighborhoods, this exceptional property is close to TTC subway, Downsview Park, Yorkdale Mall, top-rated schools, shopping, and all major amenities.
Property Details
Interior
Features
Main Floor
Living
4.88 x 4.18hardwood floor / Pot Lights / Crown Moulding
Dining
3.85 x 3.52hardwood floor / Crown Moulding / Pot Lights
Kitchen
5.05 x 4.15Modern Kitchen / B/I Appliances / Pantry
Breakfast
4.02 x 3.01W/O To Patio / Ceramic Floor / Open Concept
Exterior
Features
Parking
Garage spaces 2
Garage type Built-In
Other parking spaces 4
Total parking spaces 6
Property History
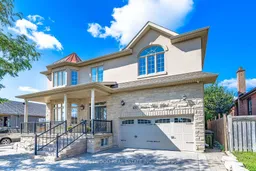 48
48