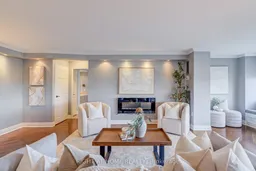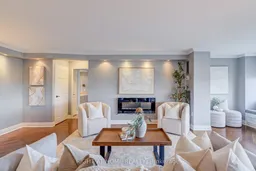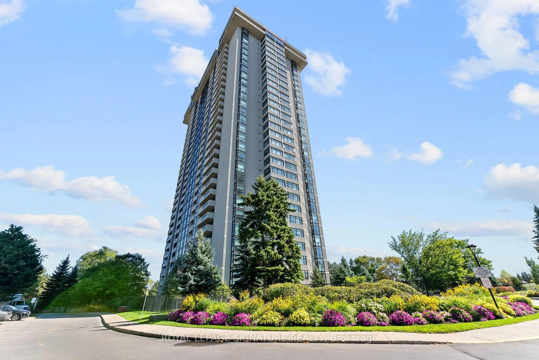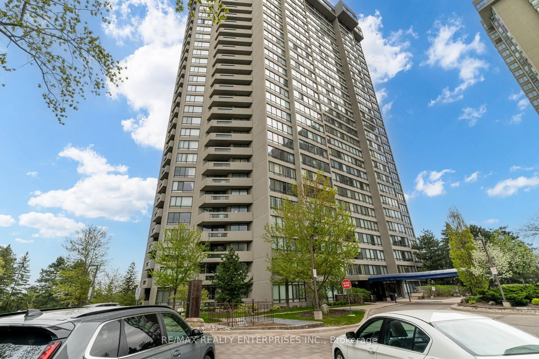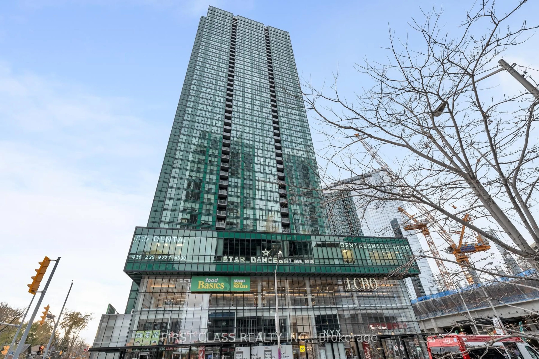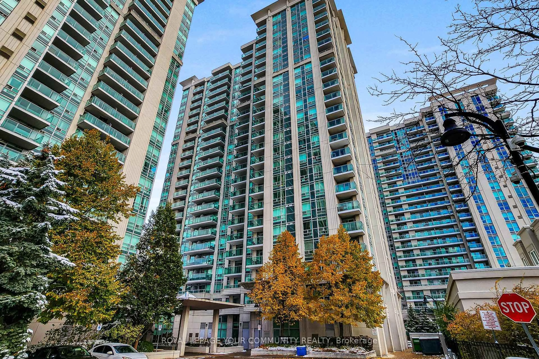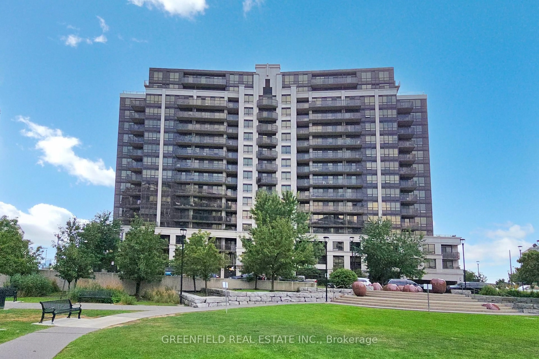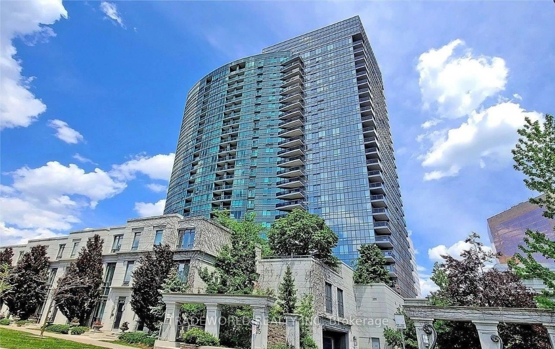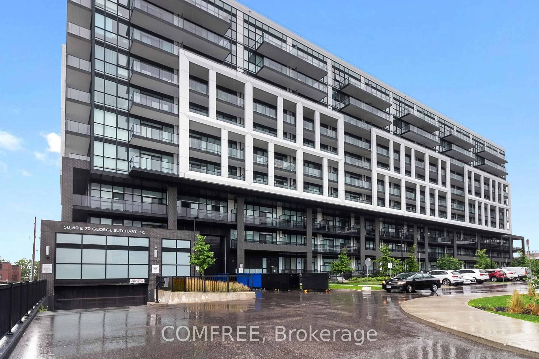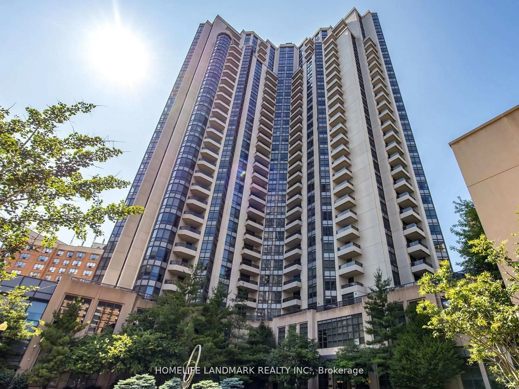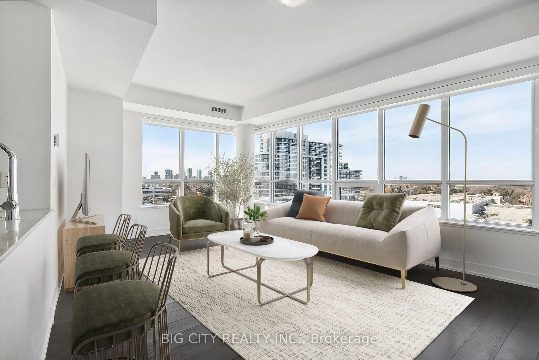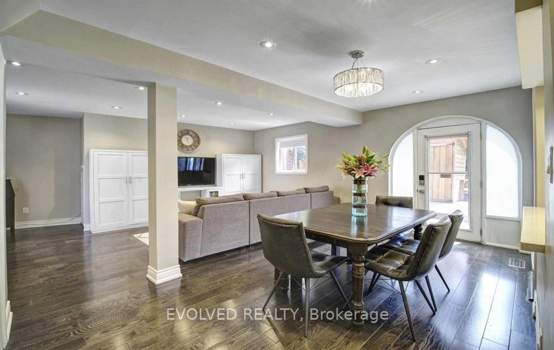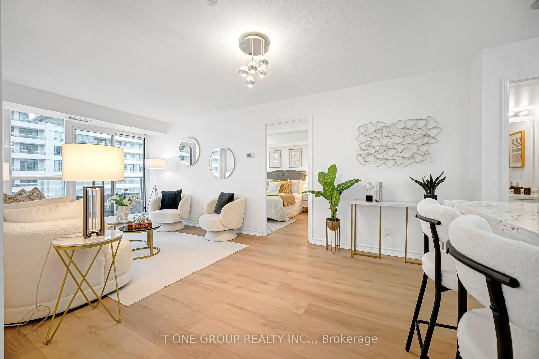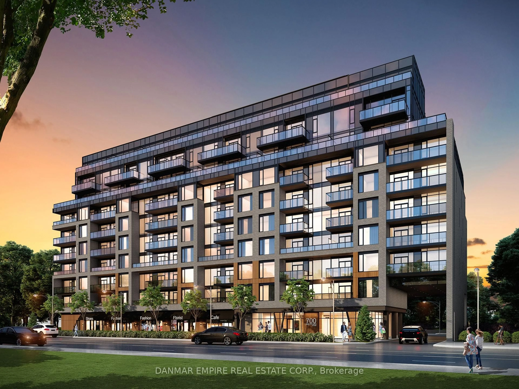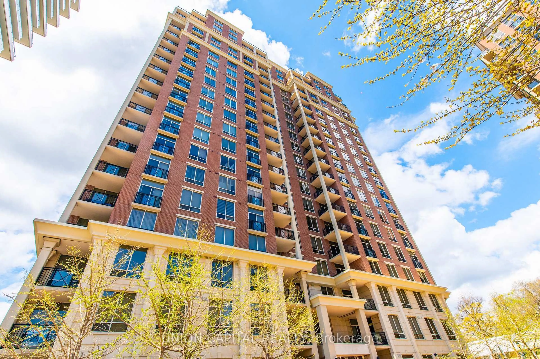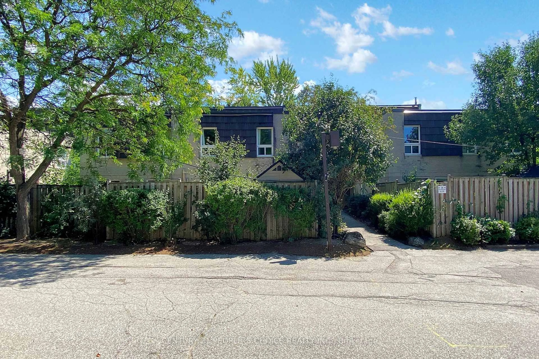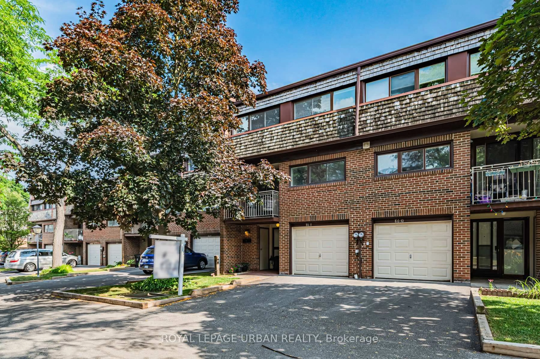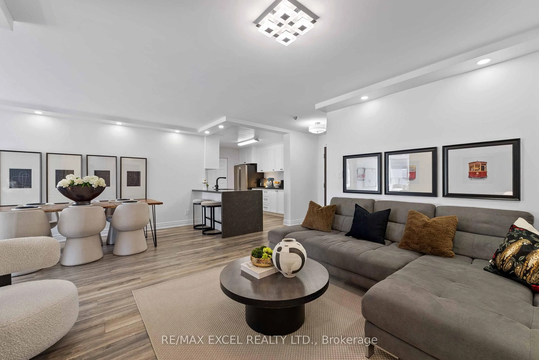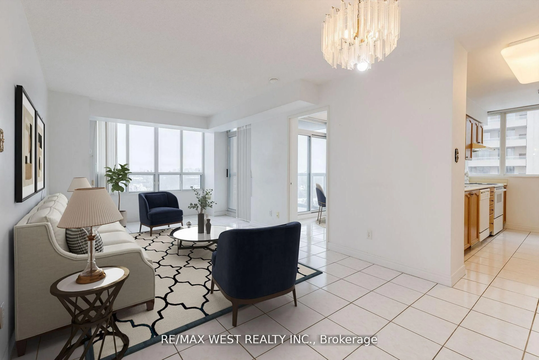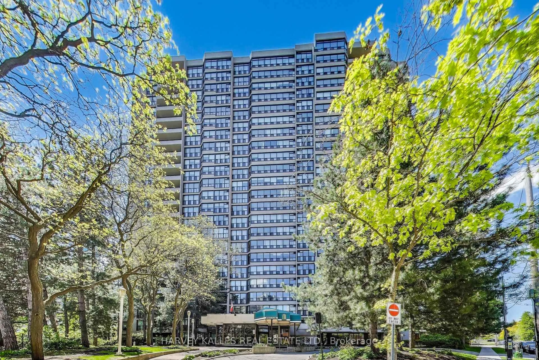Step inside The Elegance by Tridel - a residence where its name truly reflects the lifestyle within. More than just a home, this community offers a sense of ease, comfort, and belonging. From the moment you enter through the secure front gates and are welcomed by the concierge, you feel a sense of refinement that extends throughout the building. Days are enriched by resort-style amenities - whether it's a morning swim in the indoor pool, reading quietly in the library, friendly competition on the tennis or pickleball courts, or hosting family in the party lounge. The value of these offerings extends far beyond convenience - together, they create a lifestyle where everything you need is right at your doorstep, with the added comfort of knowing heat, hydro, water, cable TV, and internet are all included. Inside Unit 707, more than 1,500 sq. ft. of space opens up with natural light pouring through expansive northeast views. The hardwood floors provide timeless warmth, while the granite counters and stainless steel appliances bring a modern touch. A den offers the flexibility for life's changing needs - an inviting second bedroom, a home office, or a space where grandchildren can play. The primary suite, complete with a four-piece ensuite, is your private retreat, while an additional powder room welcomes guests with ease. This home is more than square footage - it's a feeling. A place where life is simplified, comfort is prioritized, and every day is elevated by the thoughtful design of both the building and the suite.
Inclusions: All existing: S/S Fridge, S/S Stove, Built-in Microwave, S/S Dishwasher, Stacked Washer & Dryer, Chest Freezer in utility room, All electric light fixtures, All Window Coverings.
