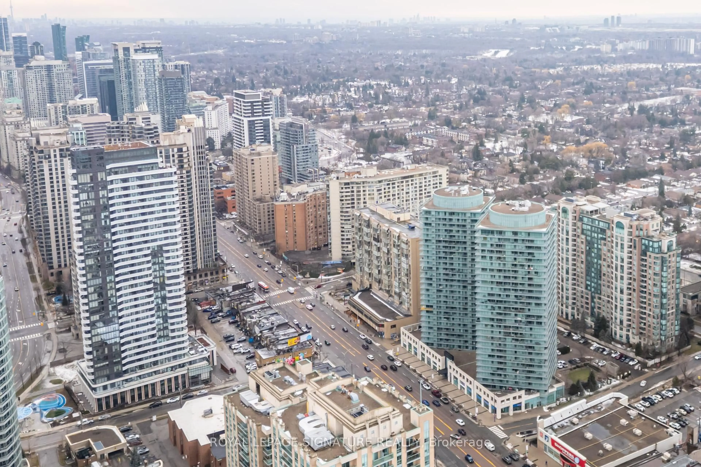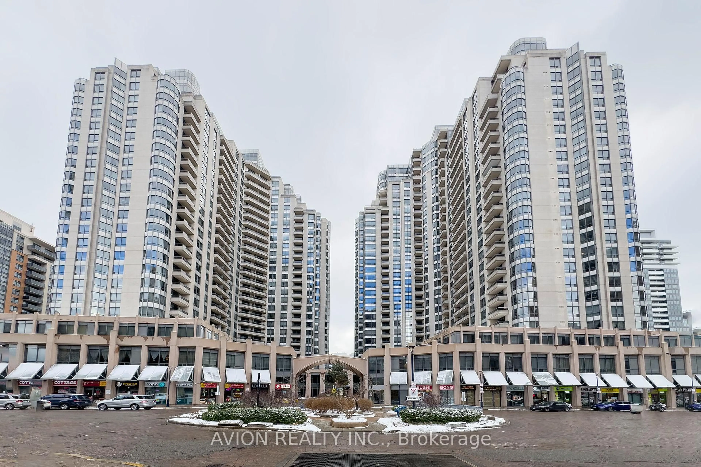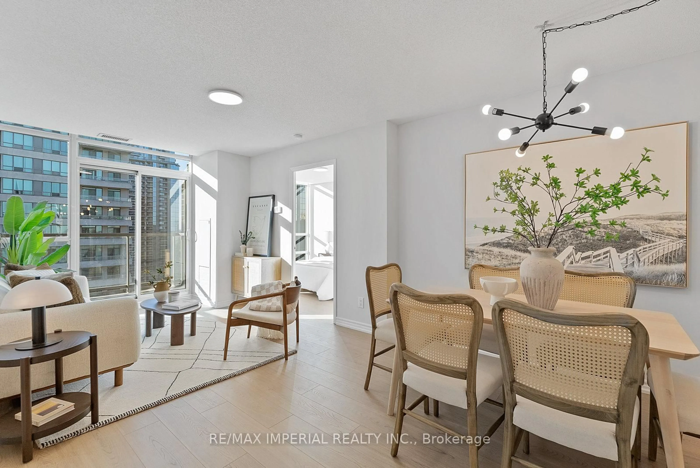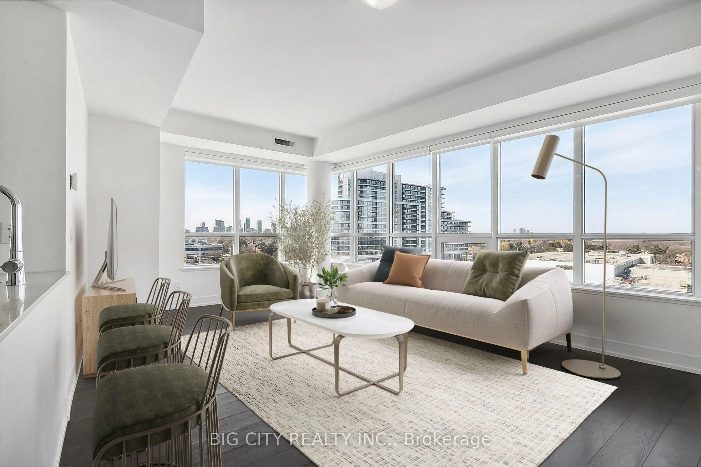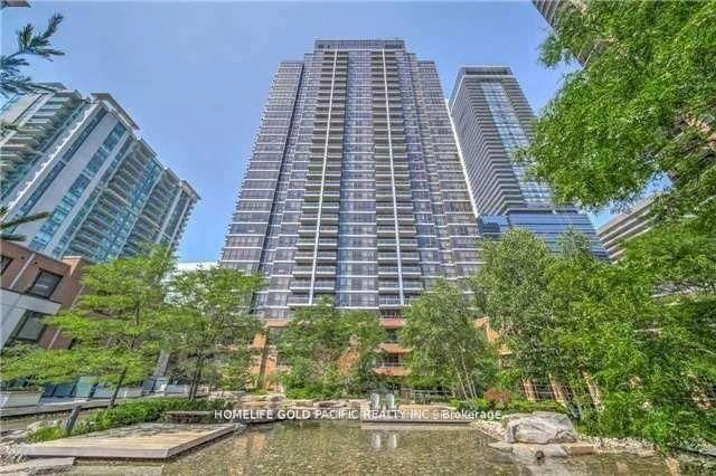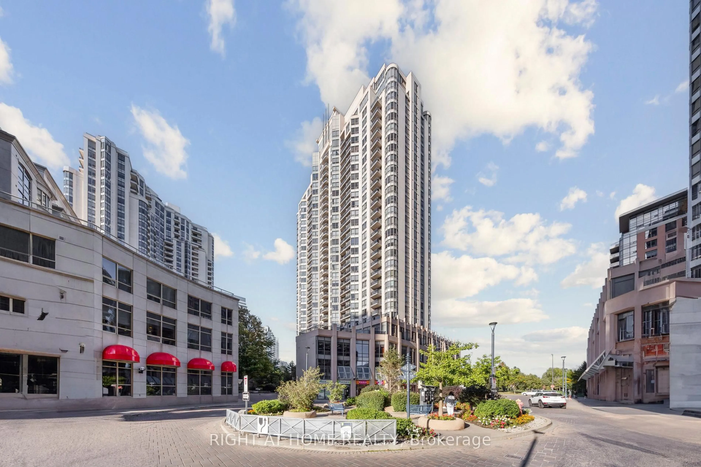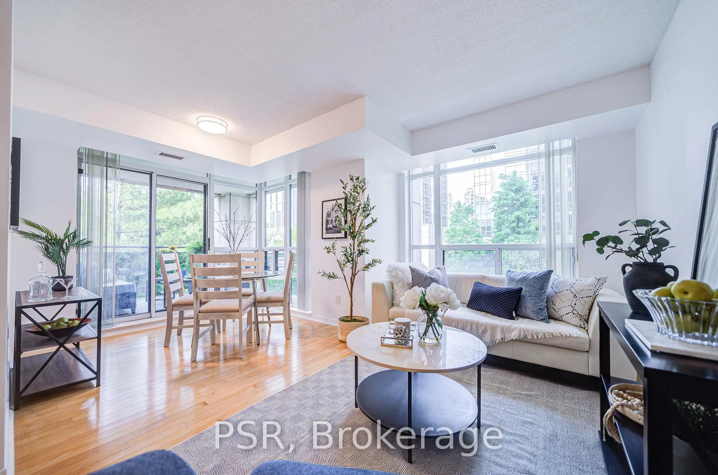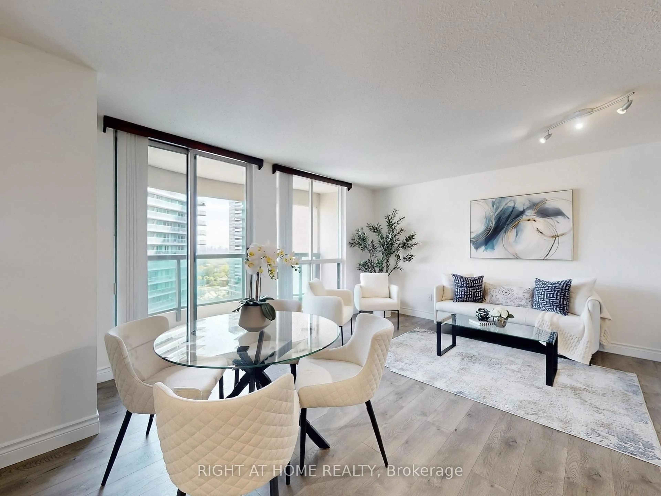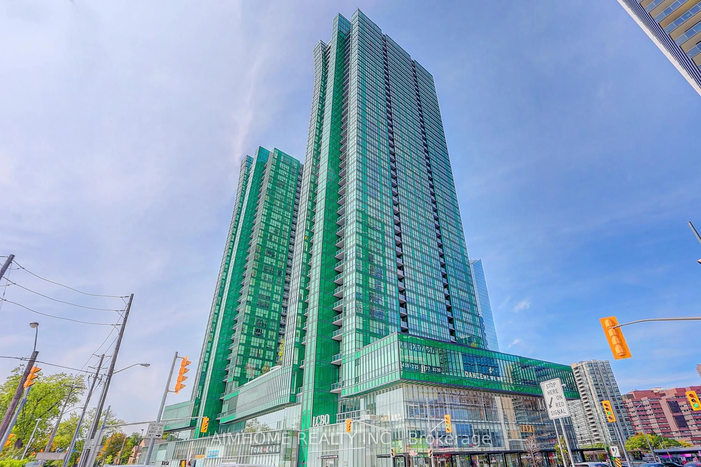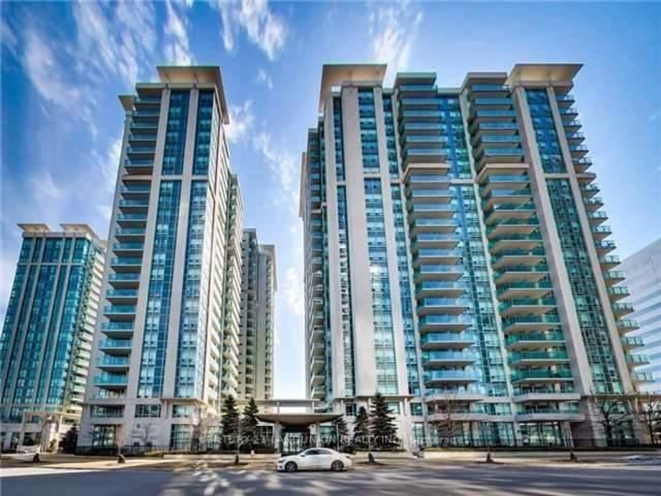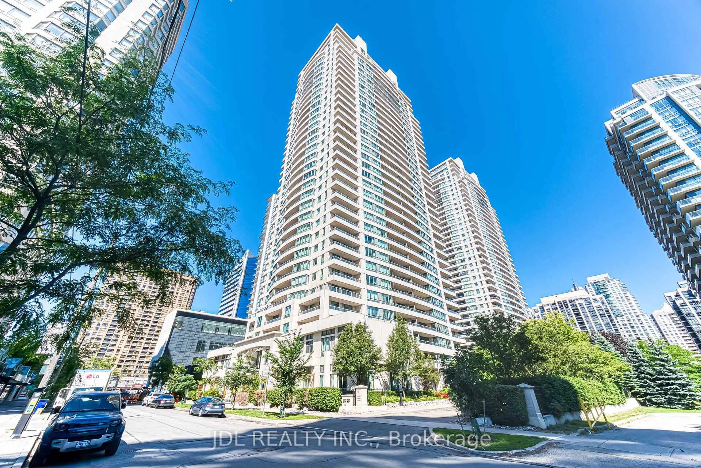Welcome Home To Your Bright And Spacious 4-Bedroom Condo Townhome! Enjoy Your Sunny Backyard And Relax On The Large Deck, Perfect For Entertaining Guests With Convenient Access To The Common Playground. Flexible Room For Kids Play Space, Den Or Work From Your Home Office. Boasts Freshly Painted Interiors, Updated Windows, Patio Doors And Features Solid Hardwood Floors Throughout. Kitchen Includes Silestone Countertops And Ample Storage, Cozy Breakfast Area Or Use Private Balcony Which Provides A Lovely Spot For Morning Coffee. The Open-Concept Family Living And Dining Rooms Are Ideal For Entertaining. Includes Private Garage And Driveway Parking For Convenience And Added Value. Located In A Premium Urban Neighbourhood, Within Walking Distance Of Top-Ranked Schools, Scenic Walking And Biking Trails Along The Don River. **Walking Distance To Old Cummer Go Train (10 Min Walk), Cummer Park Community Centre, Hillcrest Public Library, Plazas With Vibrant Shops, Restaurants And Amenities. Quick Drive To Leslie TTC Subway Station, Easy Access To Hwy 401, 404, 407.**
Inclusions: All Appliances: Stove, Fridge, Dishwasher, Microwave, Dryer, Freezer In Basement, Washer 2023, A/C 2023, Furnace 2005, Roof 2019, Windows 2010, Patio Doors 2010. Condo Fees Include Water, Bell Fibe Internet And Cable. Window Coverings, Light Fixtures, Automatic Garage Door Opener (With Remote), Nest Doorbell, Ecobee Thermostat. This Home Is Nicely Situated In The Complex - Not Backing Onto Leslie.
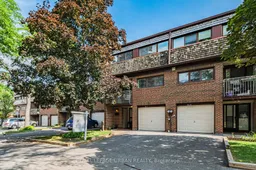 35
35

