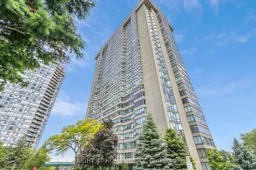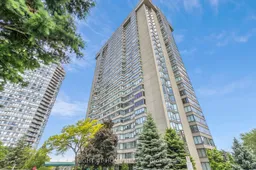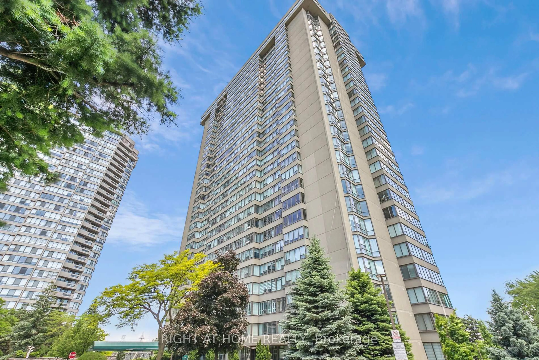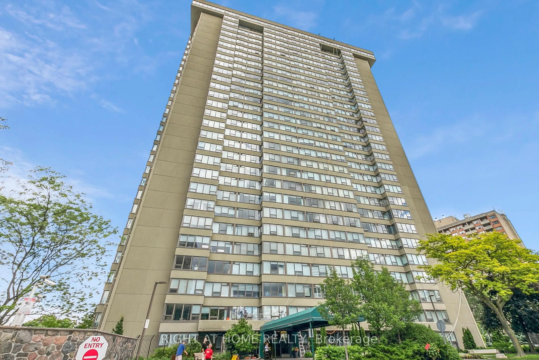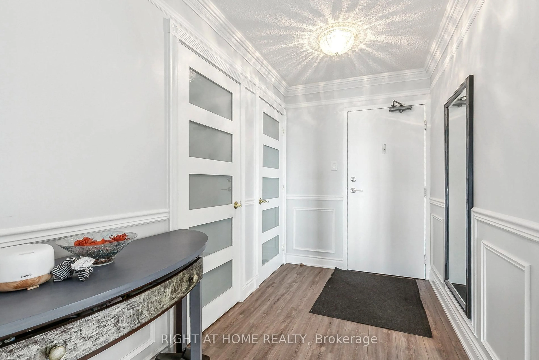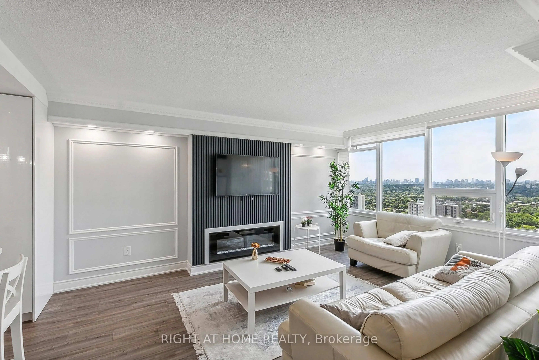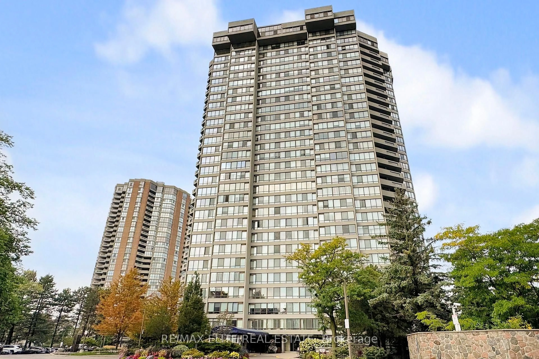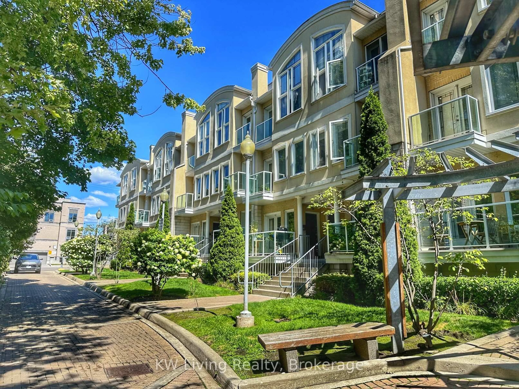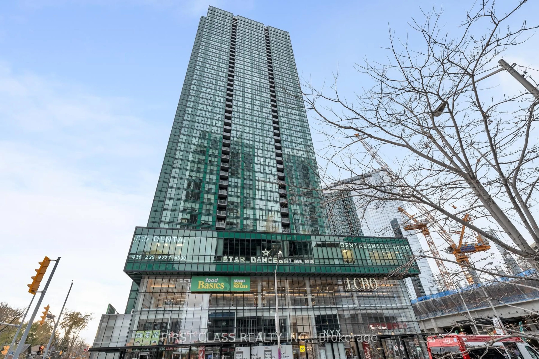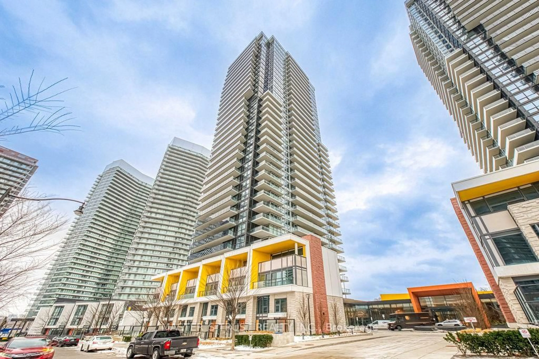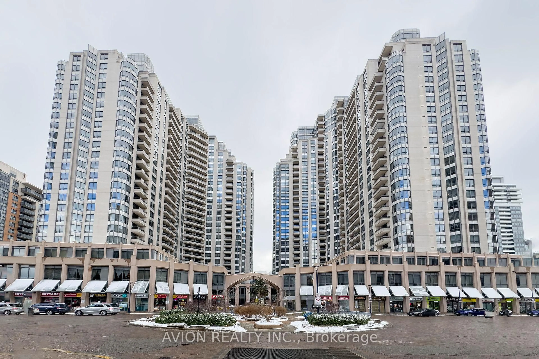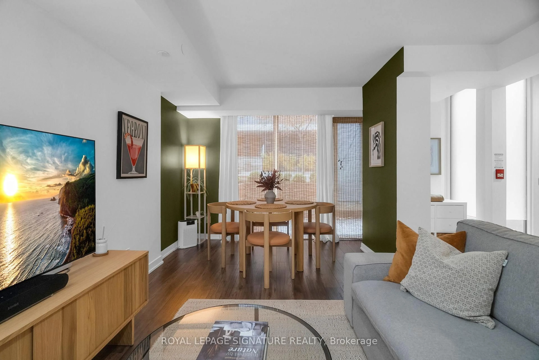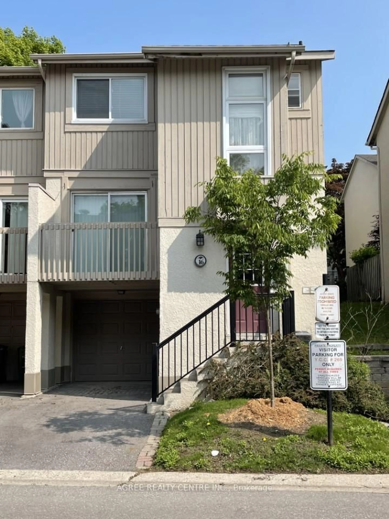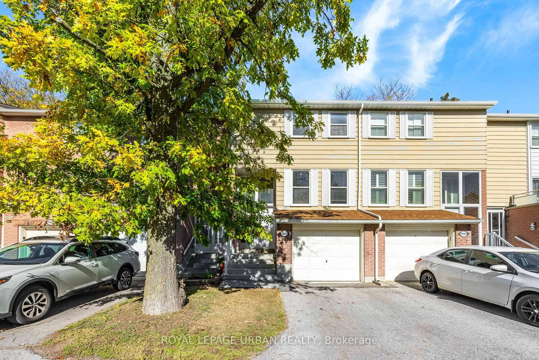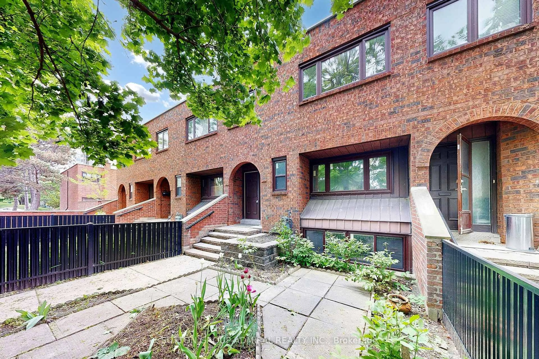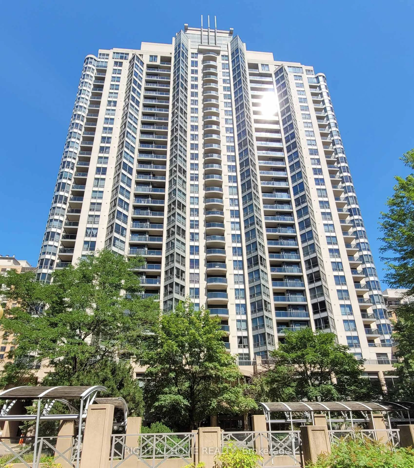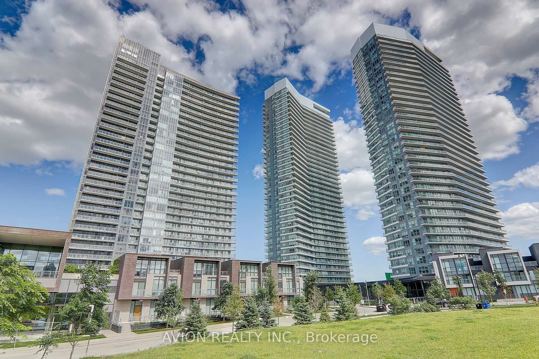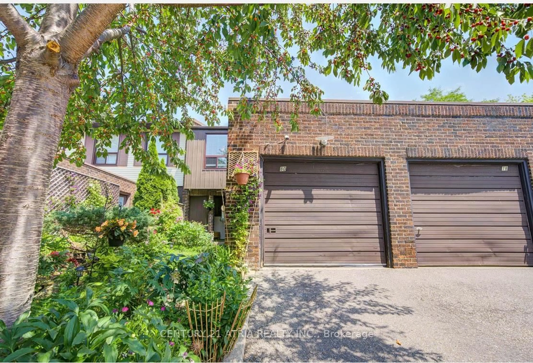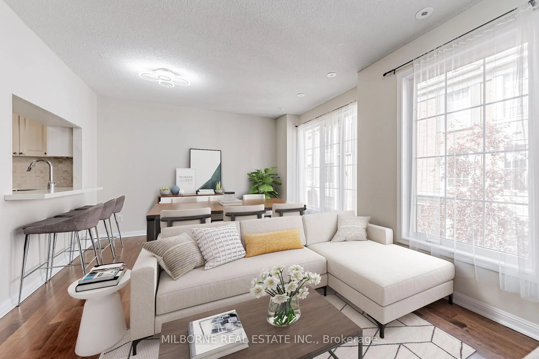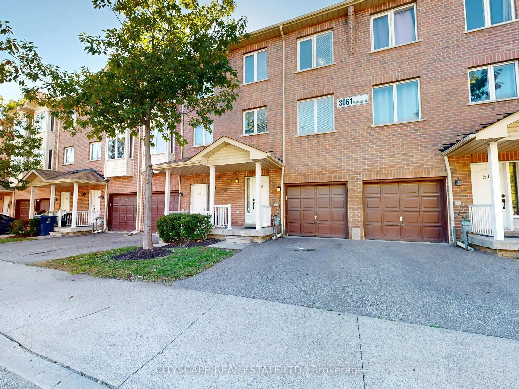55 Skymark Dr #2704, Toronto, Ontario M2H 3N4
Contact us about this property
Highlights
Estimated valueThis is the price Wahi expects this property to sell for.
The calculation is powered by our Instant Home Value Estimate, which uses current market and property price trends to estimate your home’s value with a 90% accuracy rate.Not available
Price/Sqft$635/sqft
Monthly cost
Open Calculator
Description
Welcome To This Beautiful Stunning Luxury 2+1 Bedroom Exquisitely Renovated Suite At Skymark Condos. This large, Bright, Open Concept Suite Provides All Fabulous 1549 Sq. Ft, Large Eat-In Kitchen With Big Pantry, Central Island, Huge Primary Bedroom With Hotel Like 3 Piece Bathroom. Custom Drapery Throughout & Blinds, High End Faucets And Hardware, Custom Pot Lights... 24H Gatehouse, Concierge, Security, Indoor & Outdoor Pool, Saunas, Gym, Tennis, Squash Crt, Party Rm W/Billiards, Table Tennis, Library & Much More. Library Steps to Groceries, Retails, Restaurants. **Great School Zone.** Easy Access To Seneca College, A.Y. Jackson, Hilmount Public School, Hwy 404/401, Fairview Mall & North York General Hospital. *EXTRAS* Fantastic Building W Unparalleled Amenities Including Gym, Indoor/Outdoor Pools, Sauna, Tennis/Squash Courts, Party/Lounge/MeetingRooms, Library, Multimedia Rm , Visitor Parking, 24Hr Gatehouse & Security
Property Details
Interior
Features
Exterior
Parking
Garage spaces 2
Garage type Underground
Other parking spaces 0
Total parking spaces 2
Condo Details
Amenities
Exercise Room, Indoor Pool, Outdoor Pool, Tennis Court, Visitor Parking, Squash/Racquet Court
Inclusions
Property History
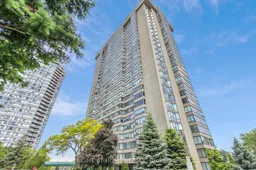
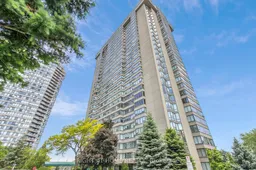 47
47