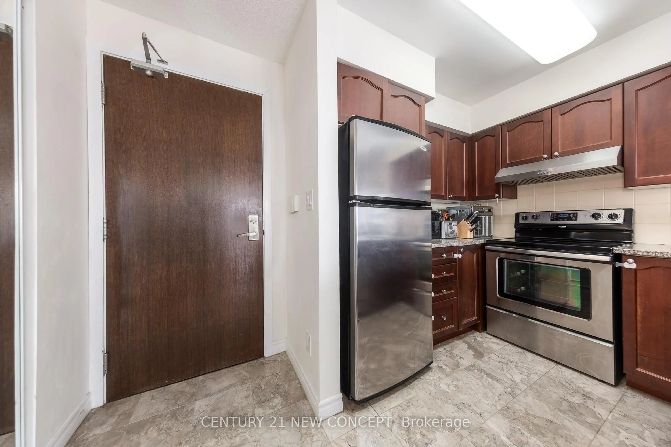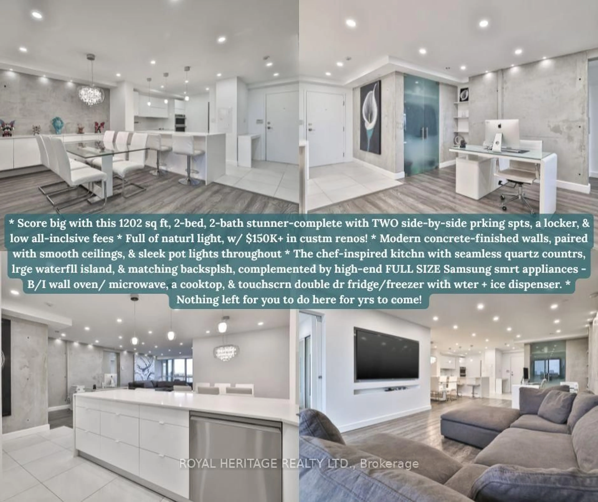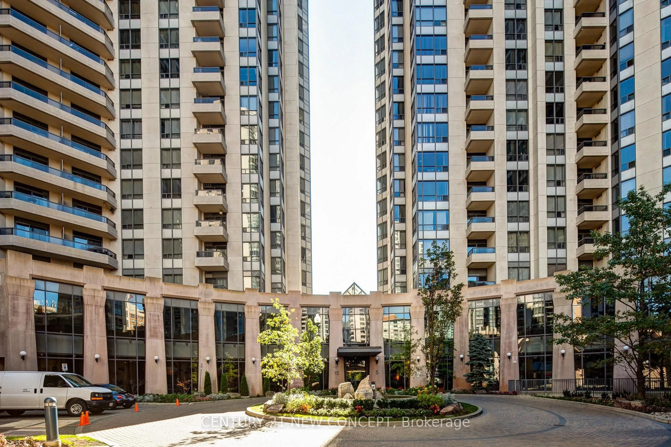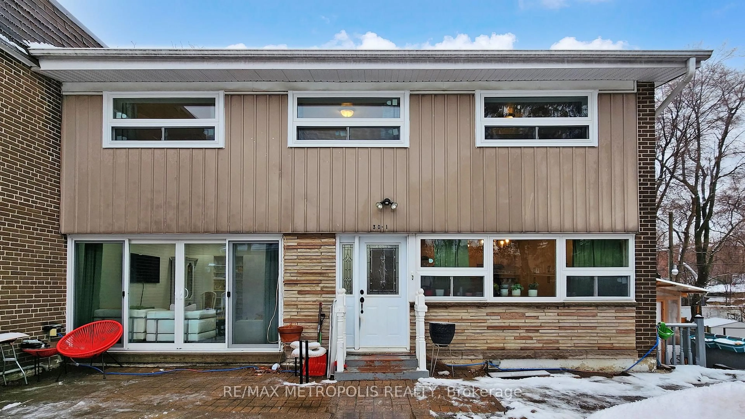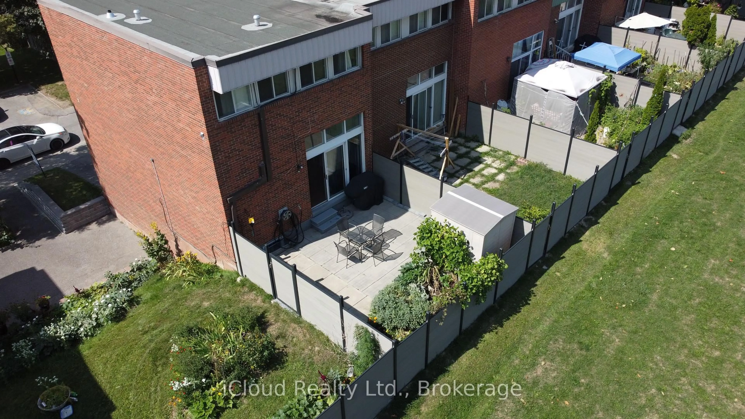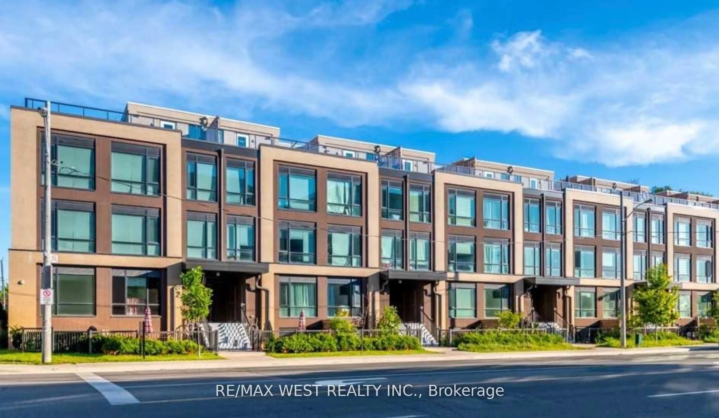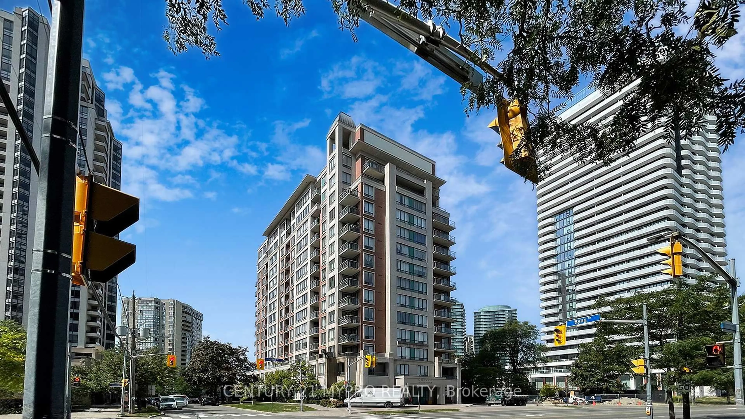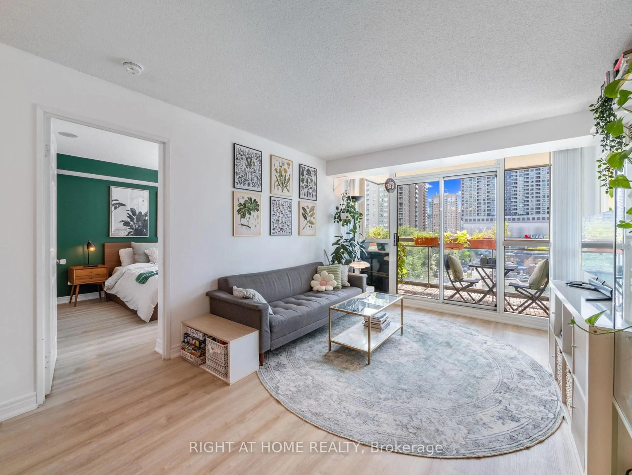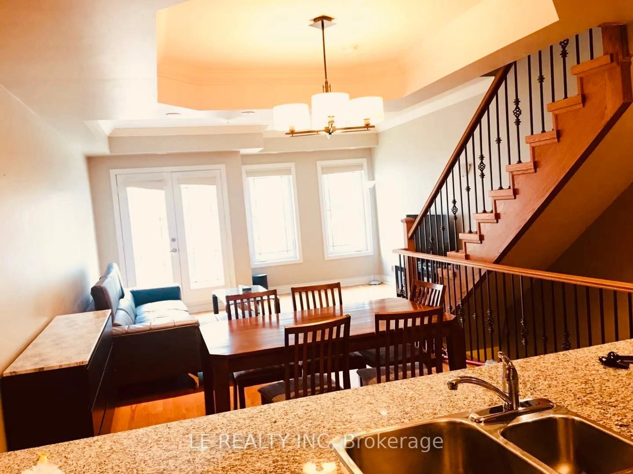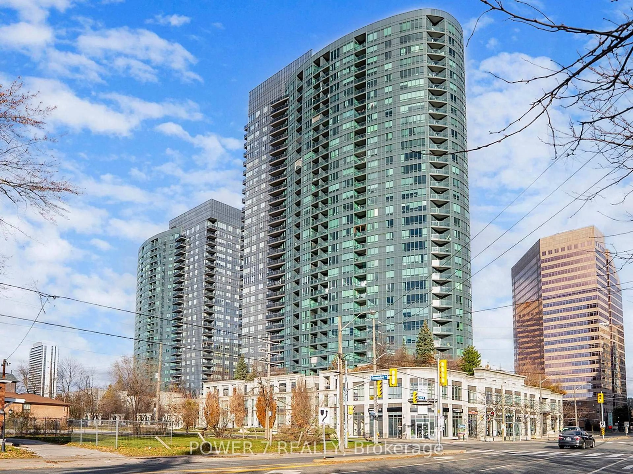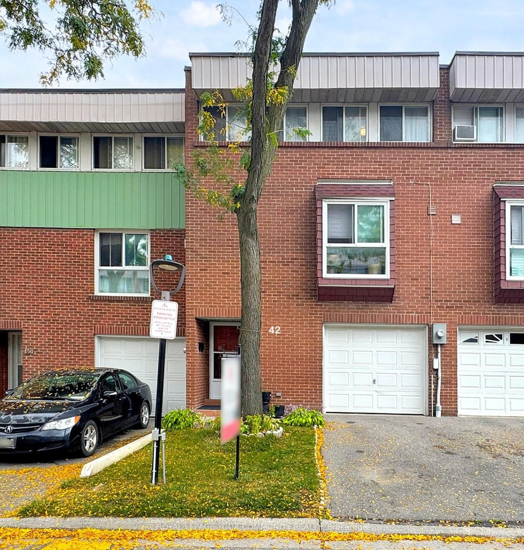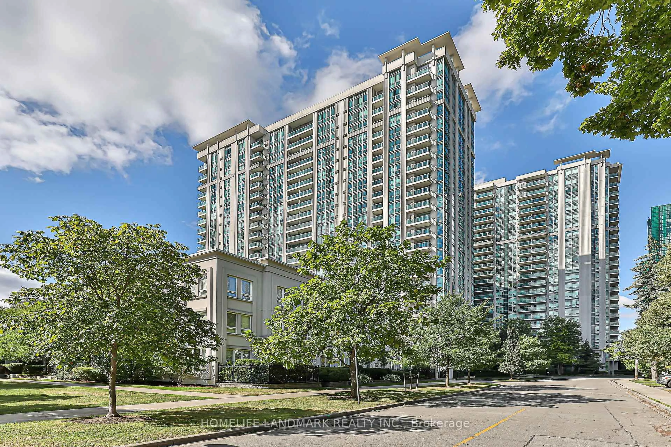Stunningly & tastefully renovated (ca $125K spent!), bright & airy condo townhouse w open concept living/kitchen/dining area & direct walk-through from the kitchen to both the dining & living areas. Smooth ceilings throughout! The kitchen boasts a very large & spacious island w breakfast bar (w seating for up to 4 people), quartz countertops, new GE stainless steel appliances, *GAS* *RANGE*!!, gorgeous backsplash, pot lights throughout living area, & magnificent pendant lights over the island. Tons of storage in custom kitchen cabinets. Light pours into the living area from three large south-facing windows & the north-facing kitchen & dining windows, all of which provide a wonderful cross-breeze in fine weather. Gorgeous, warm, rich-coloured new hardwood floors throughout the main living & bedroom levels & new tile floors in all bathrooms & entry. With 3+1 bedrooms, it's perfect for a new young family. Primary bedroom has a huge double closet w new sliding doors & built-ins, & plenty of room for a King-sized bed. Brand new LVP flooring & potlights in the very bright backyard-level living area which can be used as either a guest bedroom suite (murphy bed included!), a recreation room, or an office. This recreation area also houses the laundry & a gorgeously renovated 3-piece bathroom w full-sized shower & rain showerhead! One of the few townhouses in the complex with *TWO* *FULL* *BATHROOMS*! Direct, ground-level, at-grade walkout via huge new sliding doors to the beautifully treed, serene backyard w very private deck & BBQ including gas line hookup so you will never need to fill a propane tank! Fees include snow removal, landscaping of backyard grass, & exterior house maintenance including the roof. New 100 amp service. Easy, quick drive to 404 & 407 makes for a very easy commute. Excellent schools in the area (see virtual tour for the list) & convenient area amenities including shopping, restaurants, library, parks, community recreation centre, & walking trails.
Inclusions: Stainless steel, fridge, gas range, dishwasher, hood vent; white washer & dryer; murphy bed in lower living area; extra fridge in garage; all existing electrical light fixtures; new garage door opener & remote; Nest thermostat; all new outlets & light switches; TV wall mounts (TVs excluded)
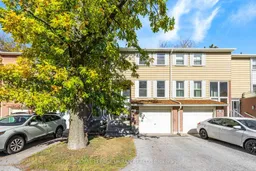 31
31

