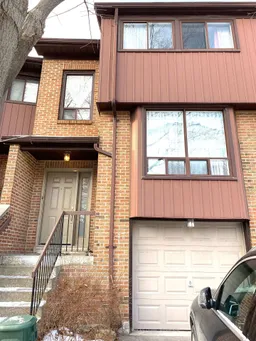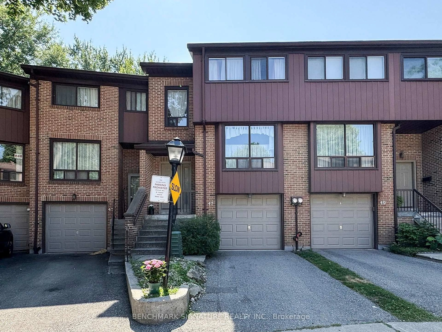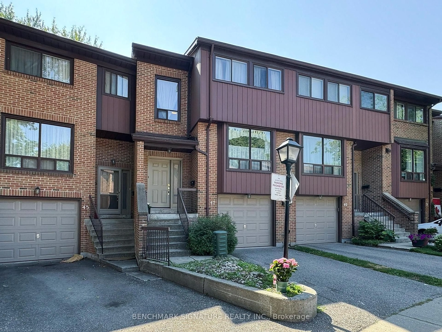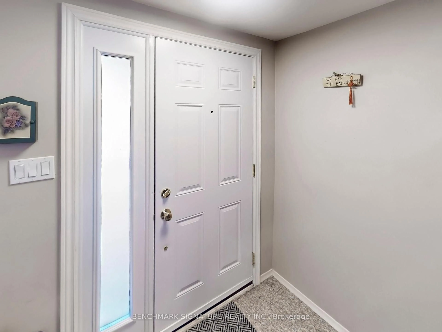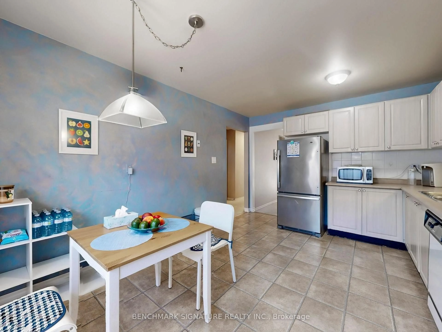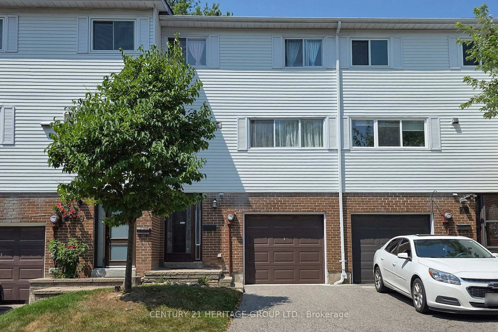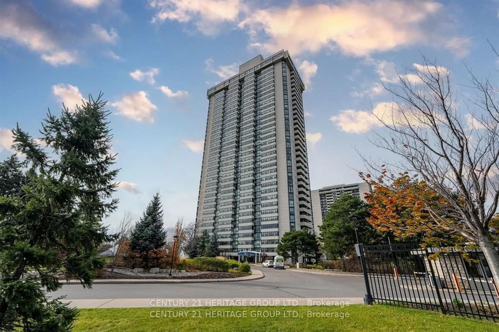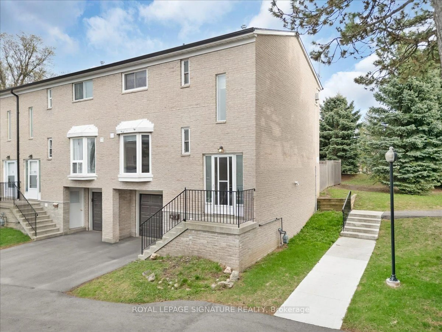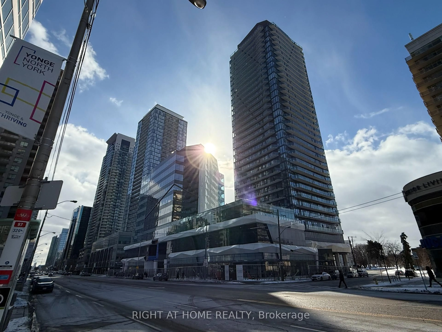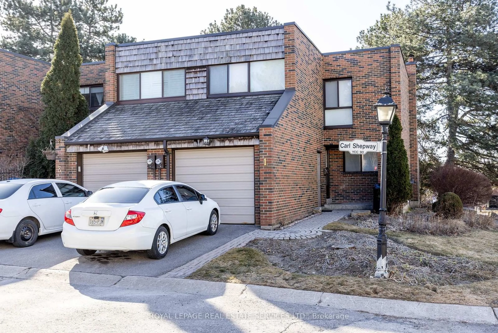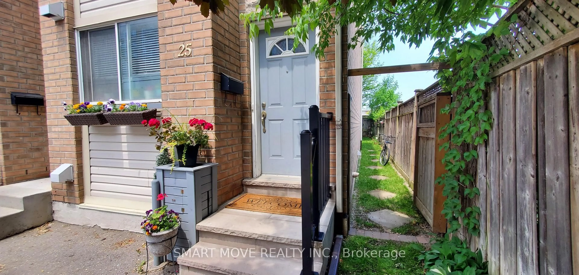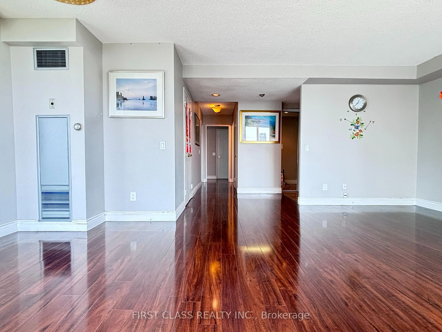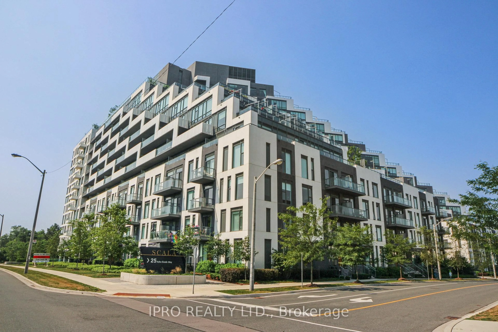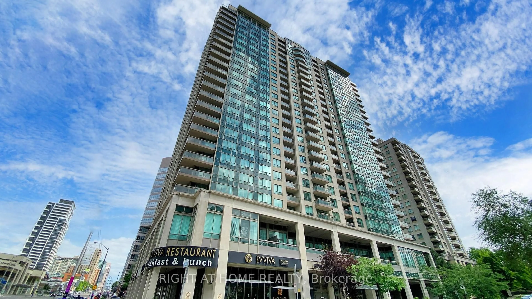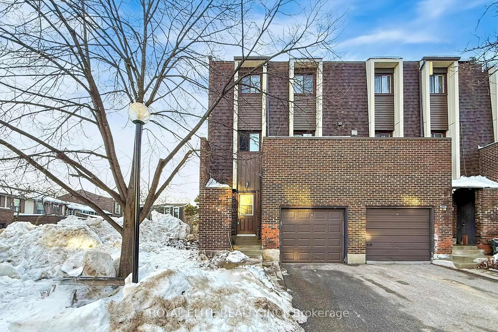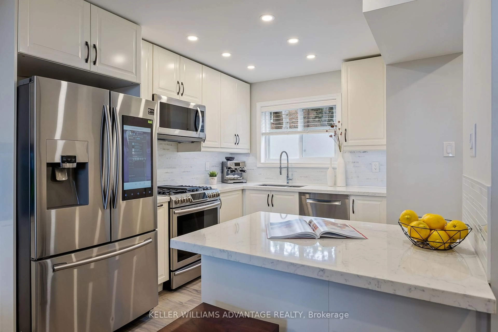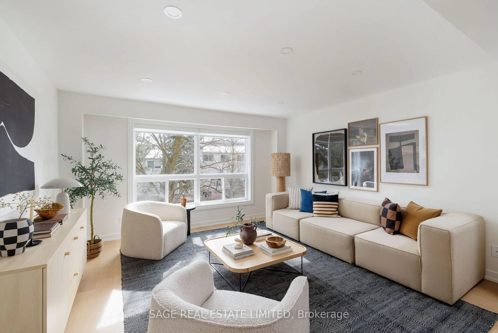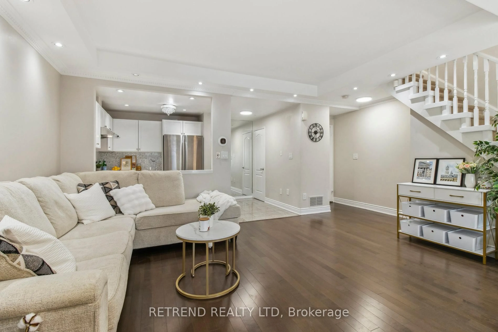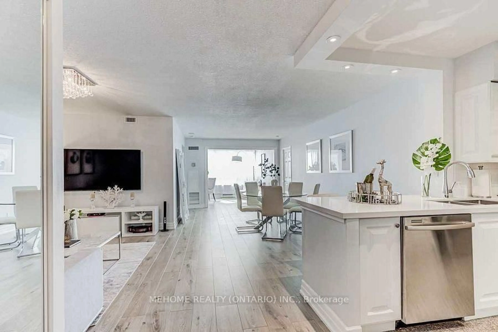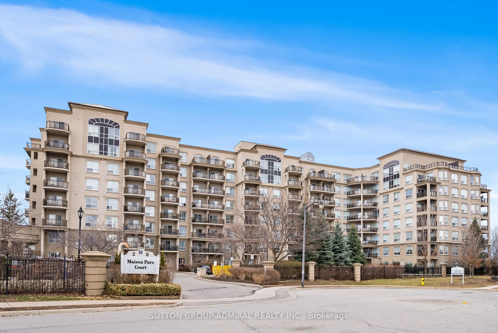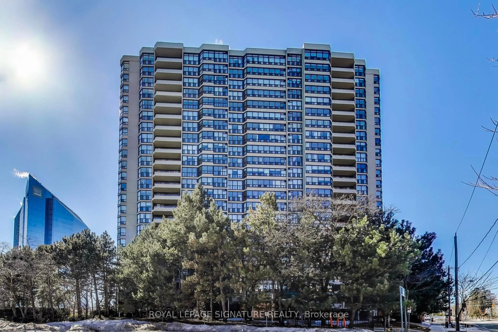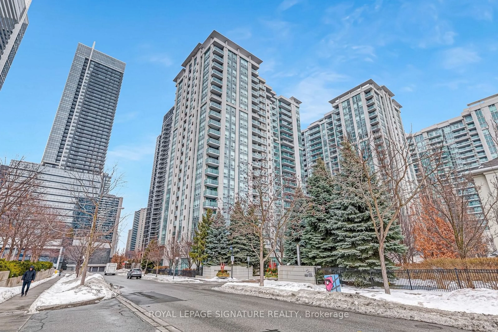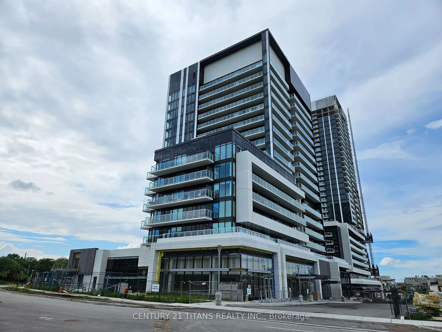47 Wagon Trailway, Toronto, Ontario M2J 4V4
Contact us about this property
Highlights
Estimated valueThis is the price Wahi expects this property to sell for.
The calculation is powered by our Instant Home Value Estimate, which uses current market and property price trends to estimate your home’s value with a 90% accuracy rate.Not available
Price/Sqft$454/sqft
Monthly cost
Open Calculator

Curious about what homes are selling for in this area?
Get a report on comparable homes with helpful insights and trends.
+20
Properties sold*
$669K
Median sold price*
*Based on last 30 days
Description
Discover the perfect blend of space, comfort, and location in this beautifully appointed condo townhome with an attached garage, nestled in one of North Yorks most desirable neighbourhoods.This thoughtfully laid-out residence offers three spacious bedrooms, three bathroomsincluding a private ensuite in the primary suiteand a bright, oversized eat-in kitchen ideal for family gatherings. With parking for two vehicles and a functional, family-friendly design, this home is as practical as it is inviting.Set within the sought-after Wagon Trailway enclave, the property is surrounded by mature greenery and tranquil walking paths, creating a serene, community-focused atmosphere. Located in the heart of the Pleasant View neighbourhood, youll enjoy unparalleled access to an array of local amenities including top-rated schools, lush parks, Seneca College, Fairview Mall, Toronto Public Library, Pleasant View Community Centre, and major commuter routes via Hwy 404/DVP and 401.Condo fees include water, building insurance, landscaping, snow removal, and Rogers Cable TV. A special Rogers group rate for high-speed Wi-Fi is also available to owners (buyer to verify with Rogers).
Property Details
Interior
Features
Main Floor
Living
5.55 x 3.6B/I Bookcase / French Doors / L-Shaped Room
Dining
4.31 x 3.12Broadloom / W/O To Balcony / Open Concept
Kitchen
3.64 x 4.64Vinyl Floor / Modern Kitchen / Eat-In Kitchen
Exterior
Features
Parking
Garage spaces 1
Garage type Built-In
Other parking spaces 1
Total parking spaces 2
Condo Details
Inclusions
Property History
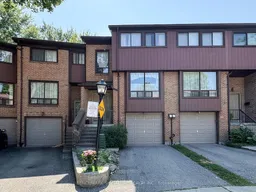 42
42