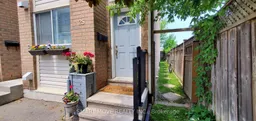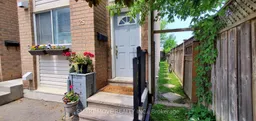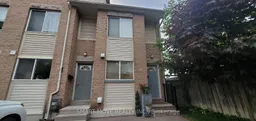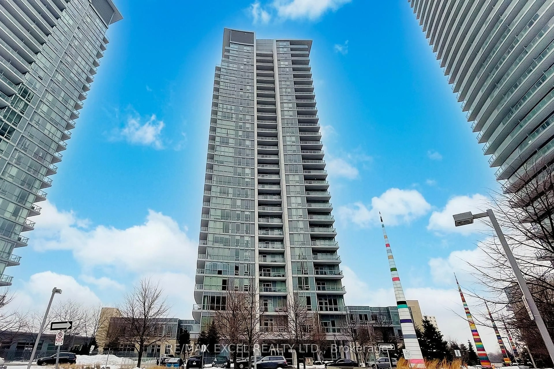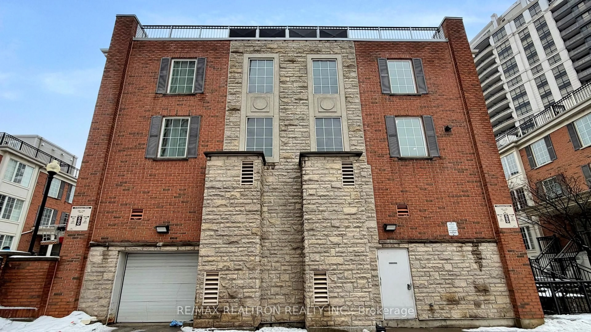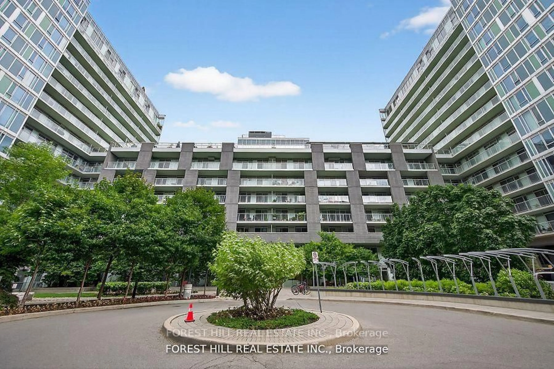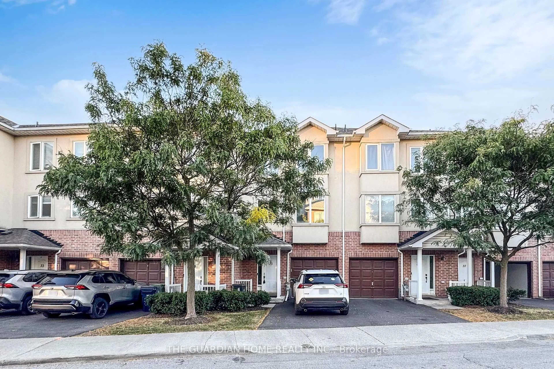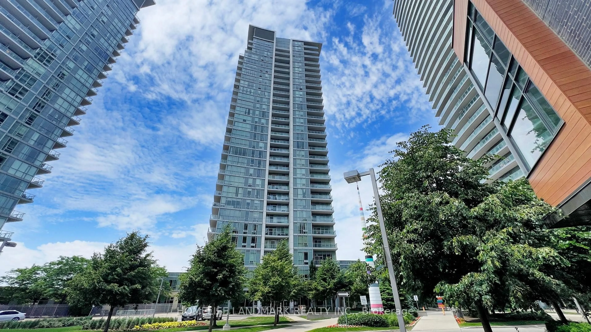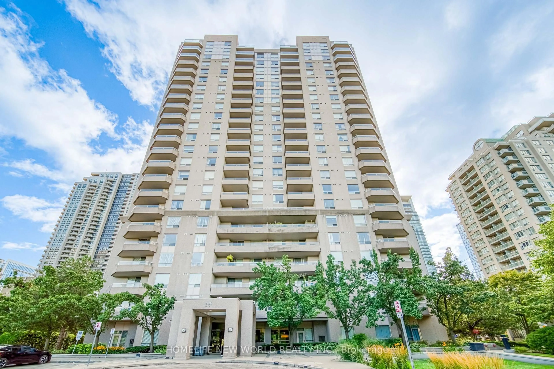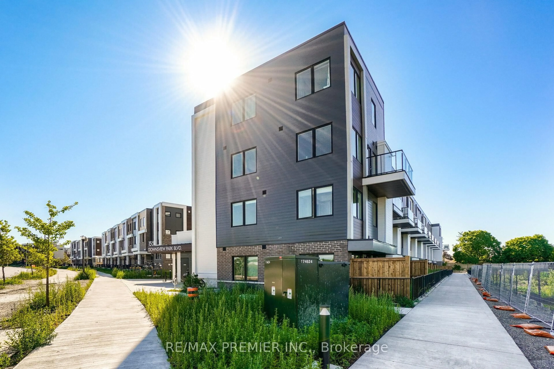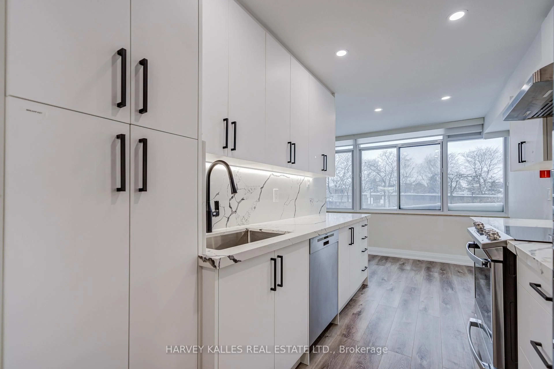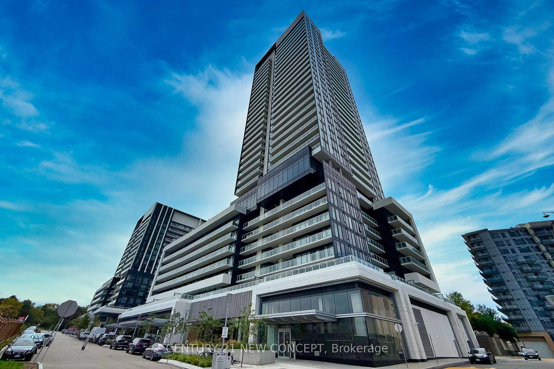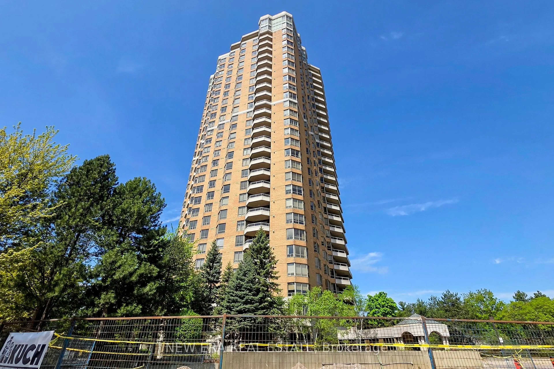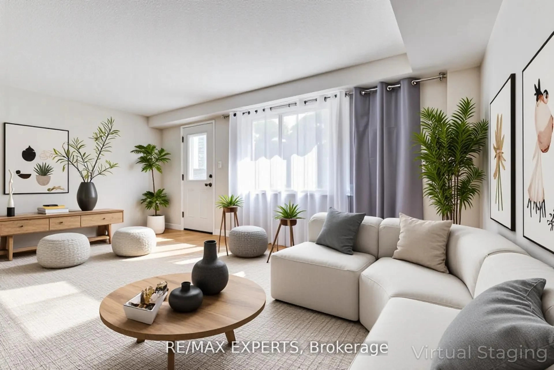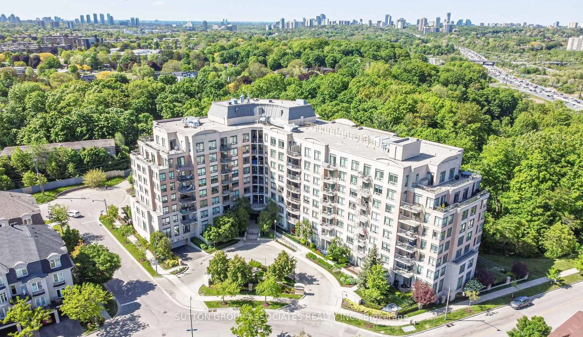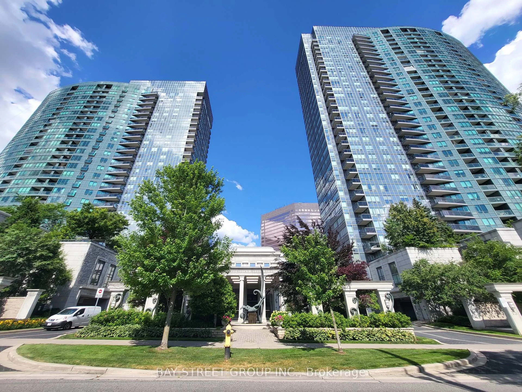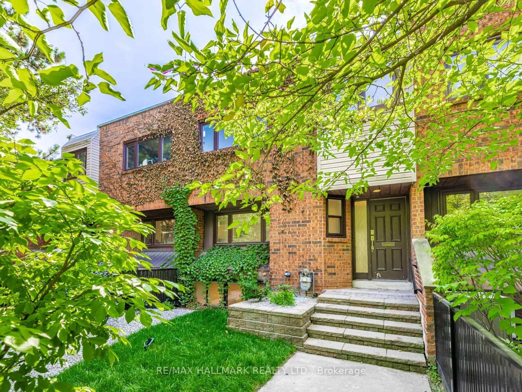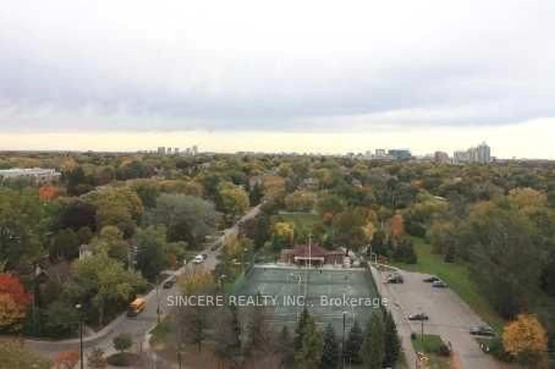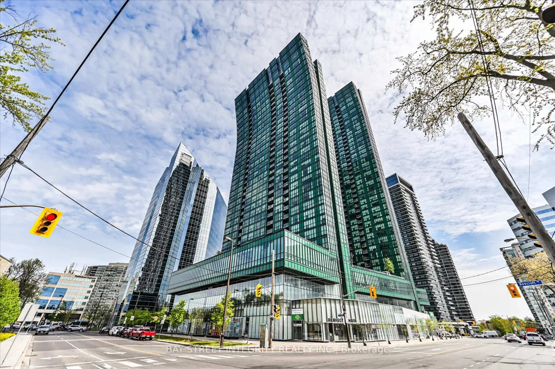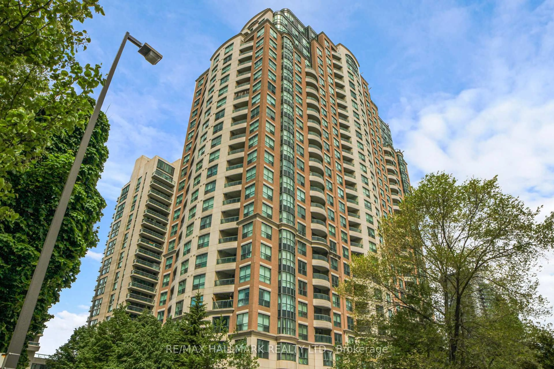Welcome to 21 Replin Rd. TH25, a Rare Gem in the Heart of the City! A rare opportunity to own a corner unit tucked away on a quiet end street, practically a semi-detached house!!! Beautifully designed with custom architectural details, this cozy townhome features 3+1 bedrooms, 3 baths, a finished basement and the largest backyard in the complex with a full-size deck, 12 ft retractable awning, custom shed and a beautifully maintained garden! Additional highlights include 2 parking spots, access to the condos party room and library, and a location that cant be beat backing onto the community centre pool and just steps from parks, schools, shops, restaurants, and much more. 5 mins walk to Lawrence W subway station and Lawrence Square Mall, less than 5 mins drive to Yorkdale Mall. Right next to Allen rd. with immediate access to 401.Custom designed kitchen with SS appliances, built-in stove and cooktop, quartz countertops and glass accent backsplash. Perfect for everyday cooking and entertaining. This lovely townhome features stone front steps, sleek high-end laminate flooring throughout, oak stairs with custom glass railing, smooth ceilings with crown molding and elegant architectural wall trim.Enjoy the versatility of a fully finished basement with a dedicated office space, guest bedroom, bathroom and laundry room. A move-in ready home offering space, style and unmatched convenience!
Inclusions: SS fridge, built in oven, countertop range, dishwasher, built in microwave with exhaust fan, washer/dryer, light fixtures, window blinds
