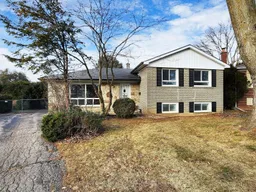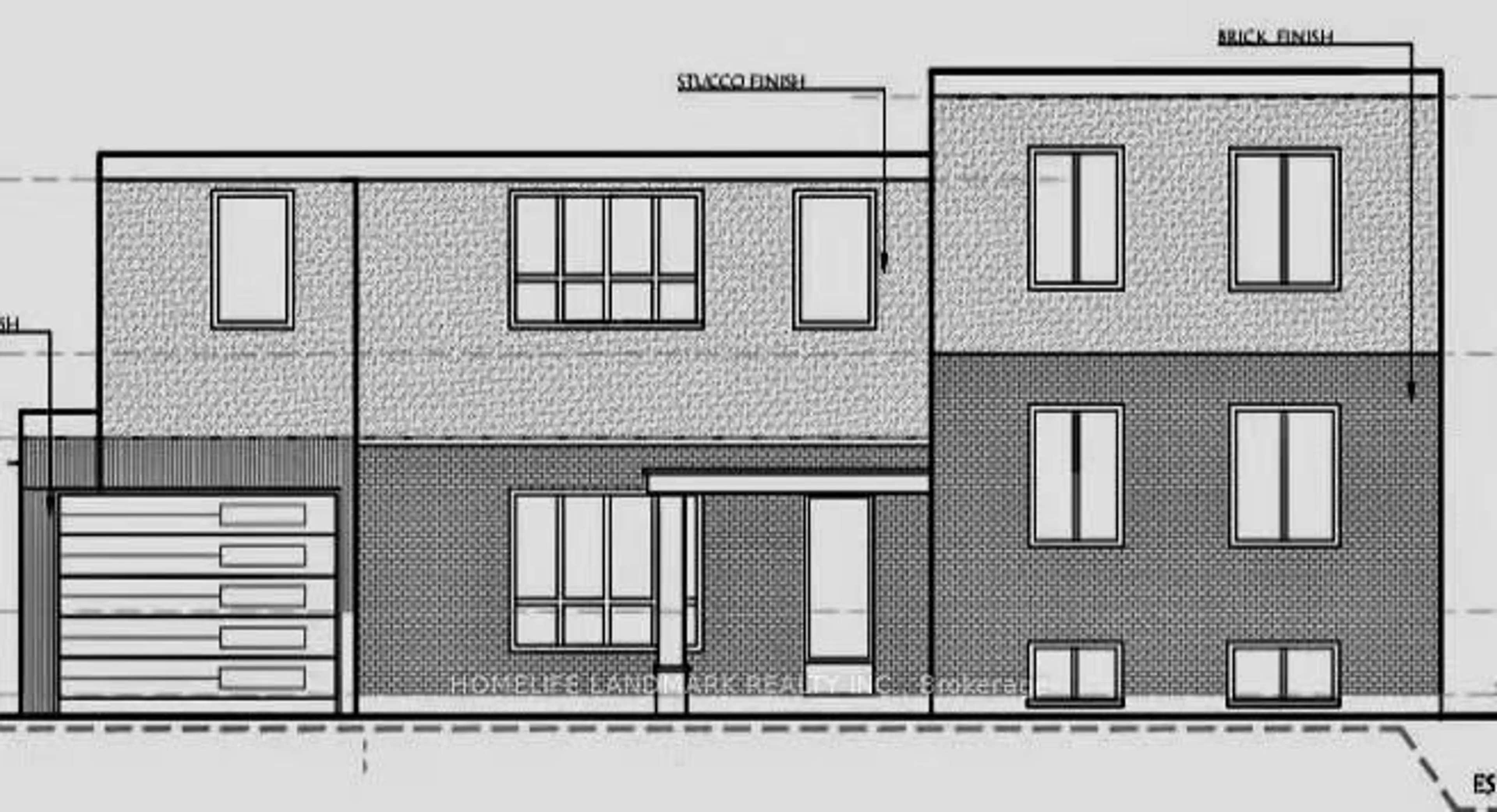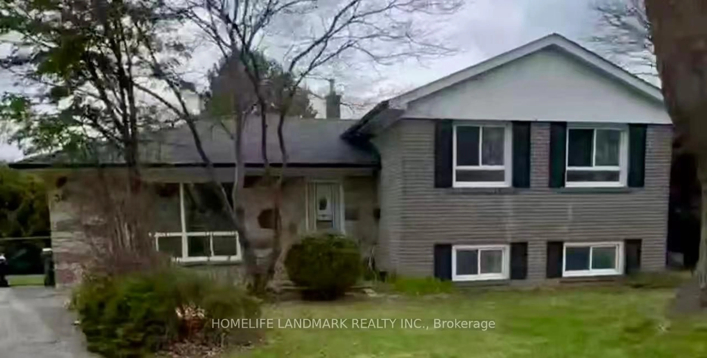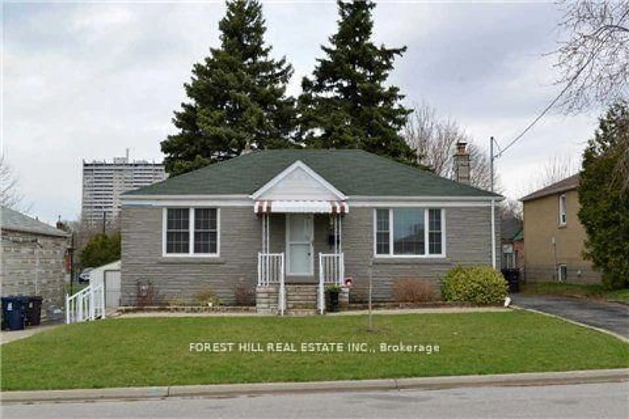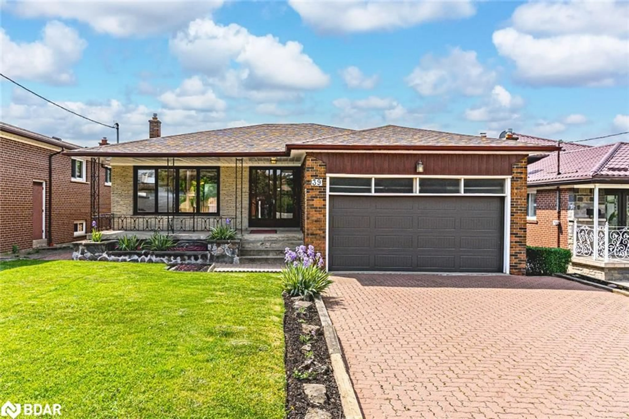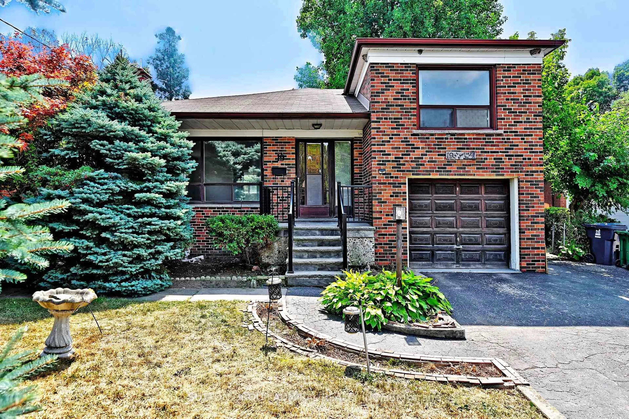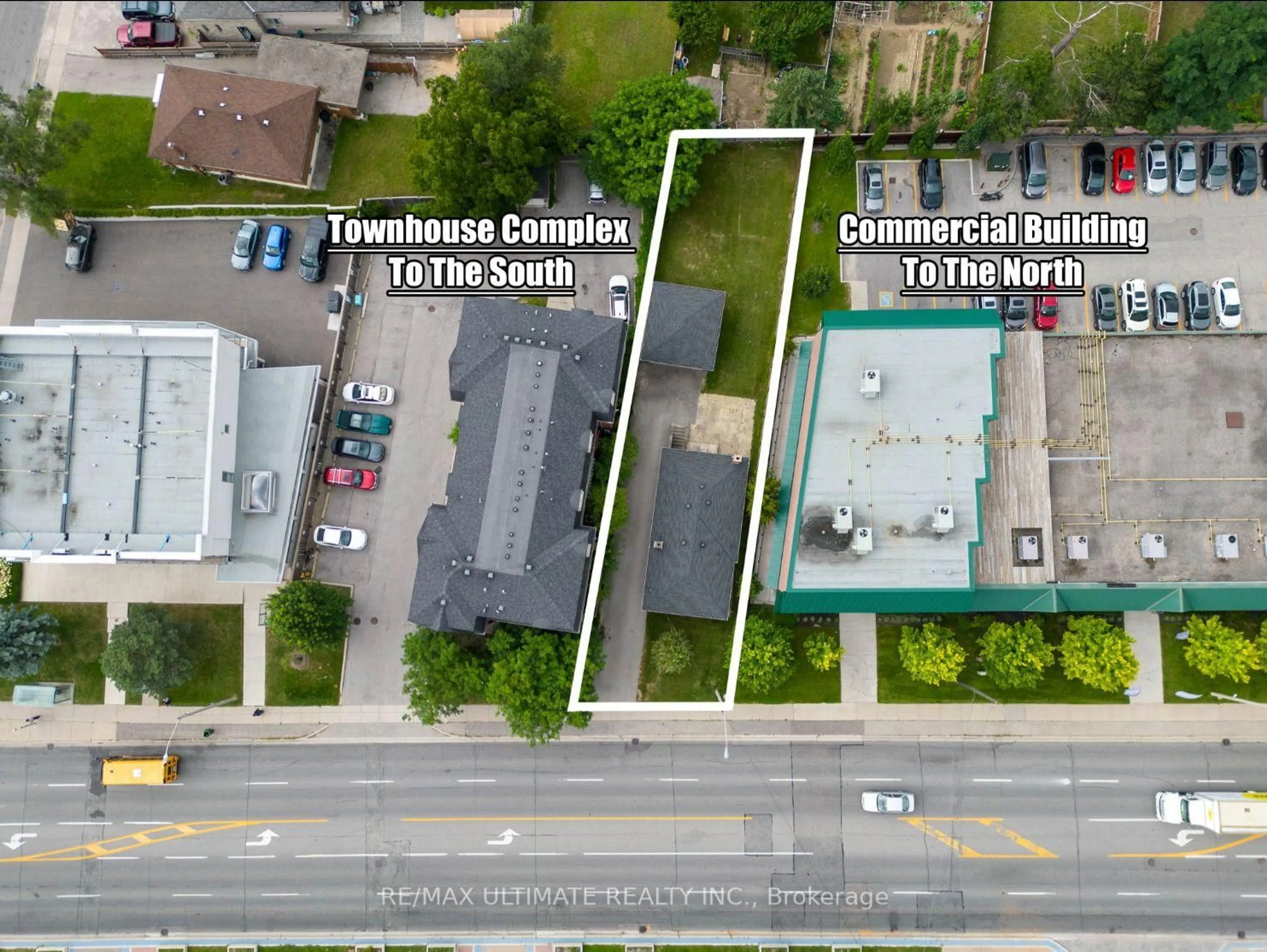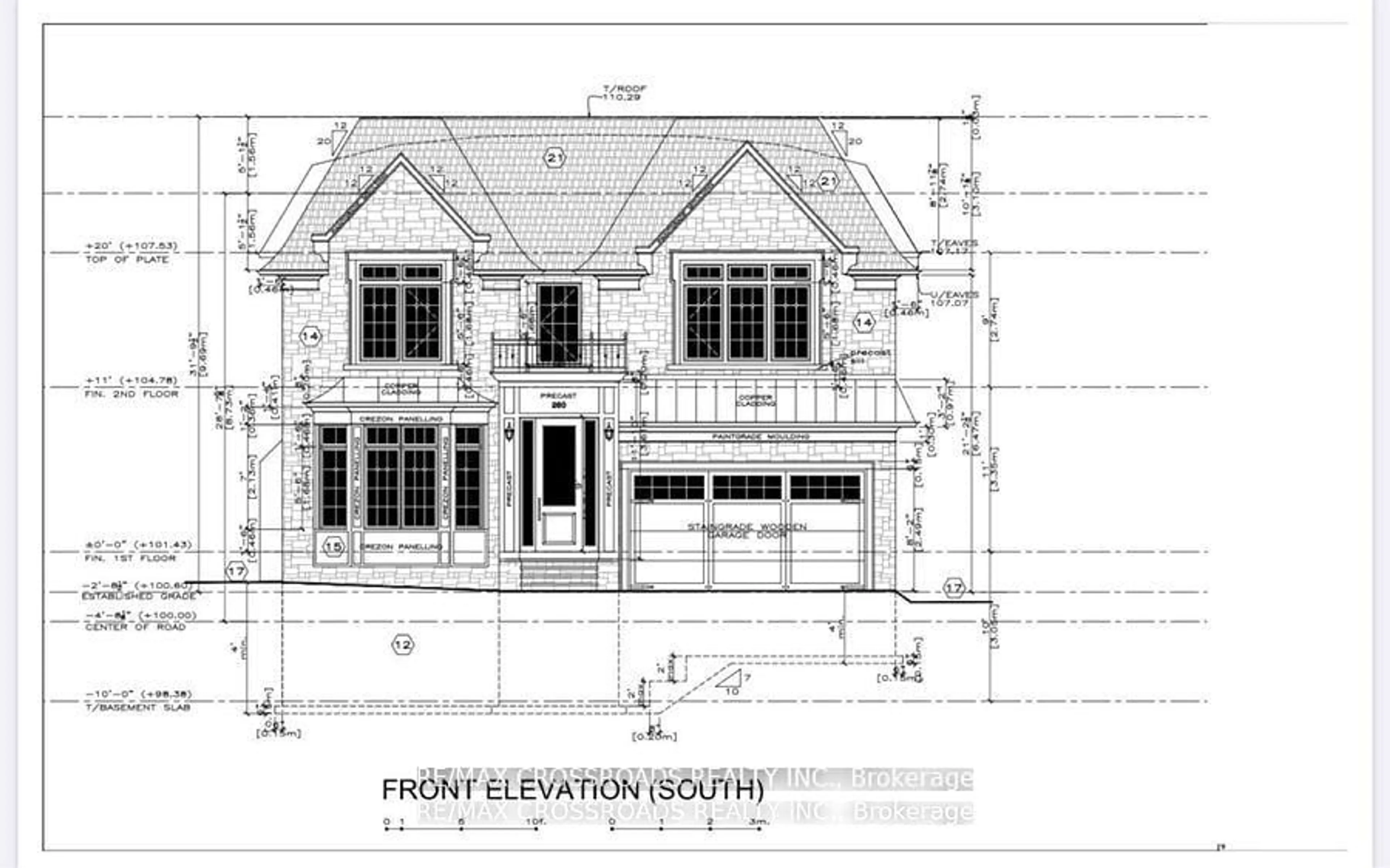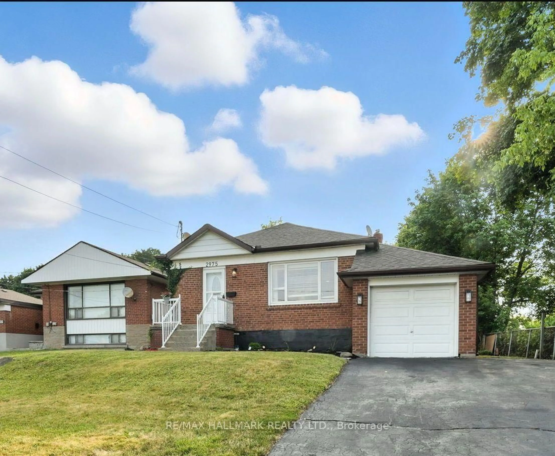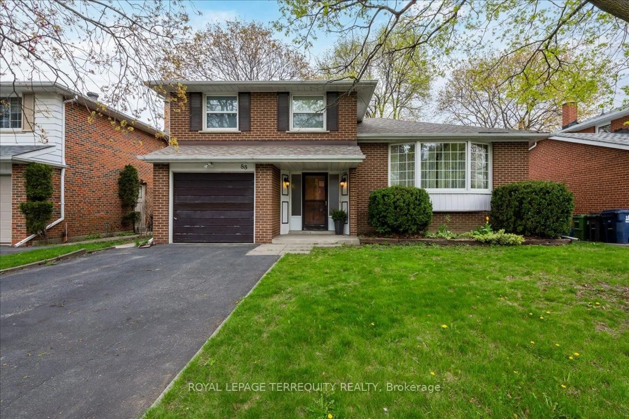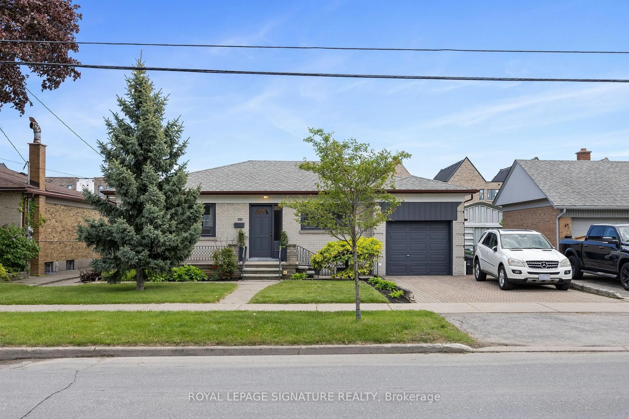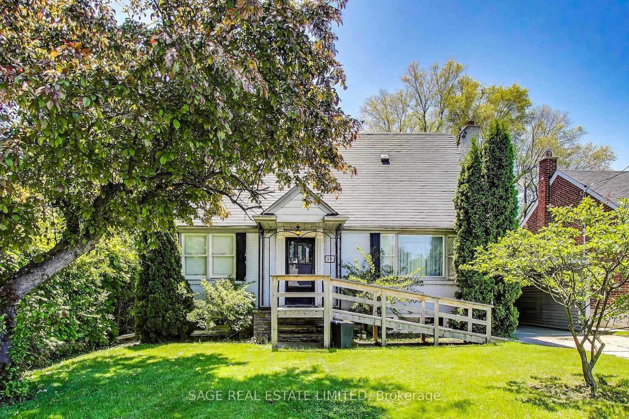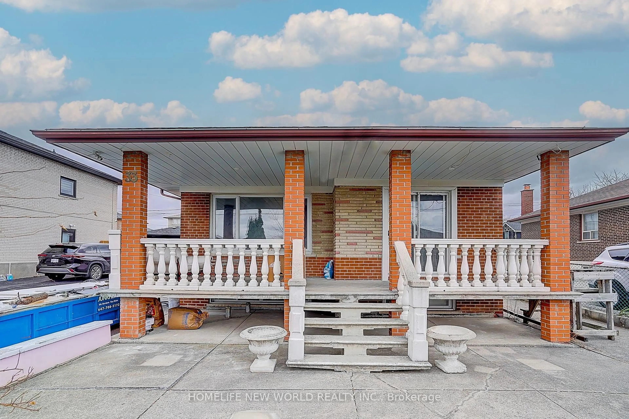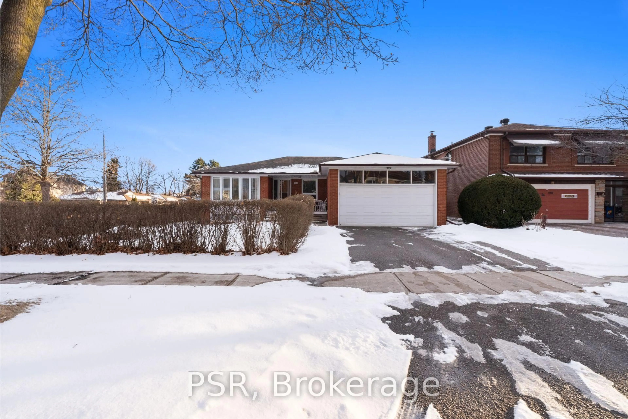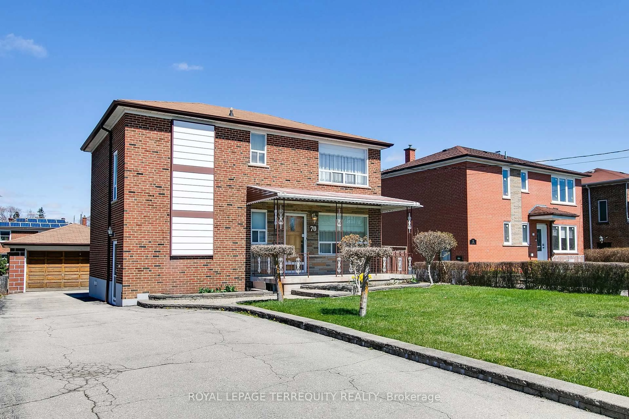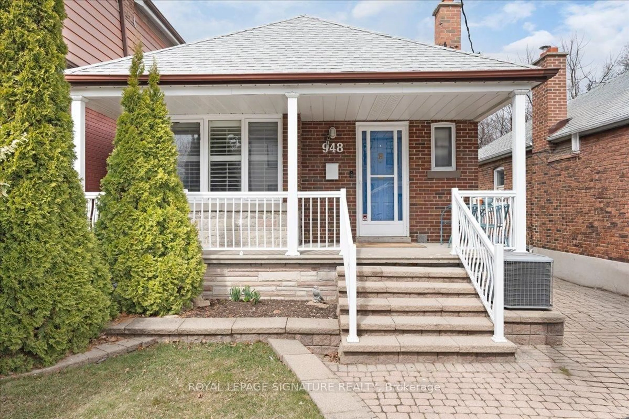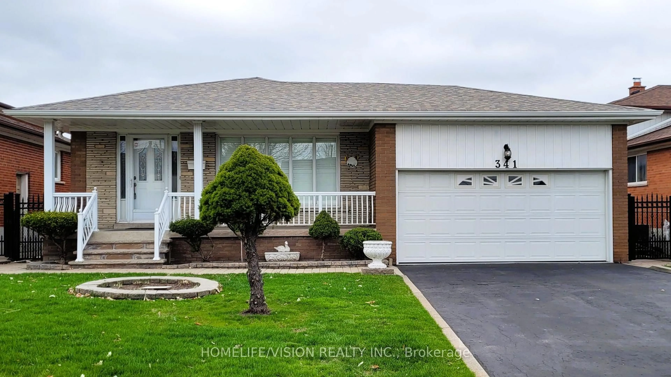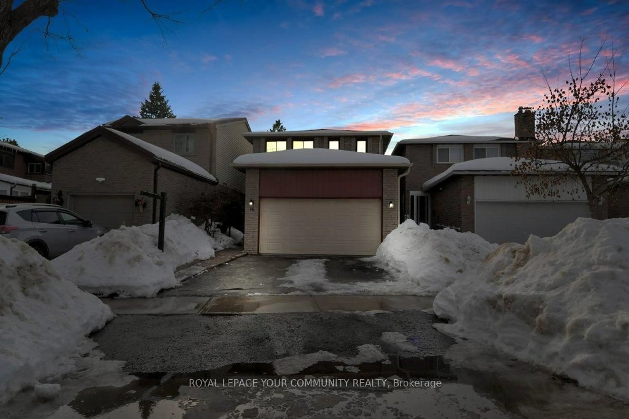38 Resolution Cres, Toronto, Ontario M2H 1N4
Contact us about this property
Highlights
Estimated valueThis is the price Wahi expects this property to sell for.
The calculation is powered by our Instant Home Value Estimate, which uses current market and property price trends to estimate your home’s value with a 90% accuracy rate.Not available
Price/Sqft$1,182/sqft
Monthly cost
Open Calculator

Curious about what homes are selling for in this area?
Get a report on comparable homes with helpful insights and trends.
+10
Properties sold*
$1.4M
Median sold price*
*Based on last 30 days
Description
Purchased from the second owner with the intention of self-occupancy. Spent 4 months obtaining survey , zoning and building permits. contact listing agent for details. Front width 112.19 ! Situated in a beautiful, mature community with abundant natural light and comfortable living space. Move-in ready! Both upper and lower bathrooms have been completely renovated (never used). Entire home freshly painted. Basement (including stairs) upgraded with brand-new laminate flooring.Top-rated school district: AY Jackson Secondary School, Cresthaven Public School. Steps to Cummer Community Centre, Hillcrest Tennis Club, shopping, parks/bike trails, schools, TTC, and library. Minutes to Hwy 404 & 401.Inclusions: Refrigerator, stove, range hood, washer & dryer, all ELFs, A/C unit, and furnace.
Property Details
Interior
Features
Main Floor
Dining
2.82 x 2.95Living
4.66 x 3.54Kitchen
4.05 x 3.07Sunroom
3.77 x 2.82Exterior
Features
Parking
Garage spaces -
Garage type -
Total parking spaces 3
Property History
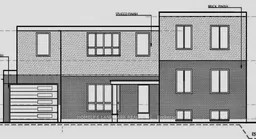 2
2