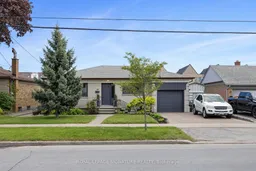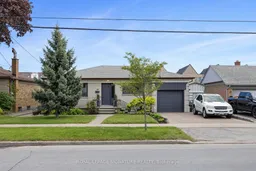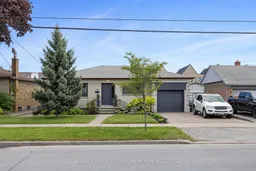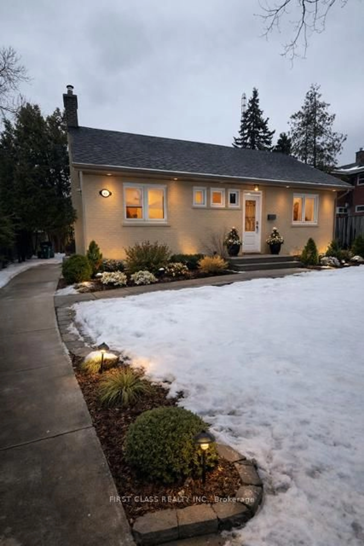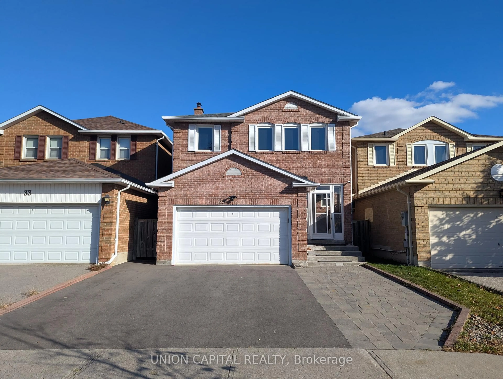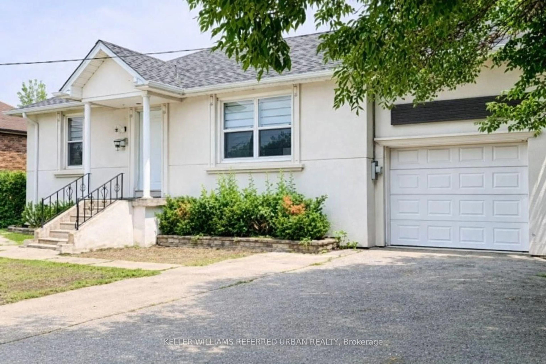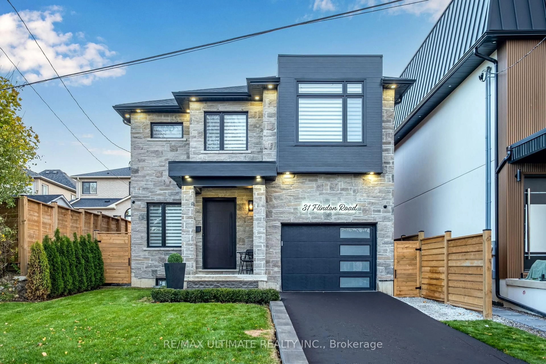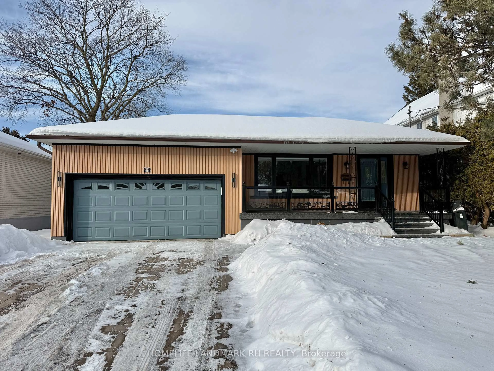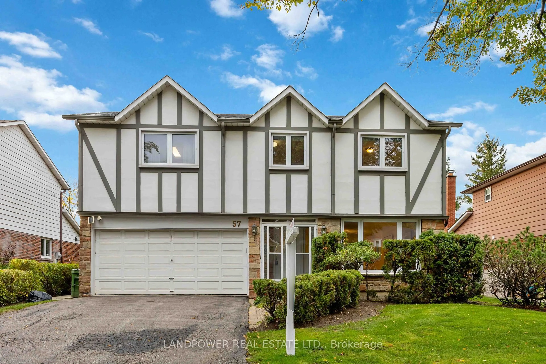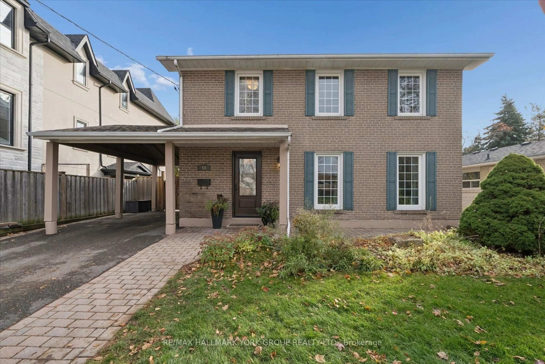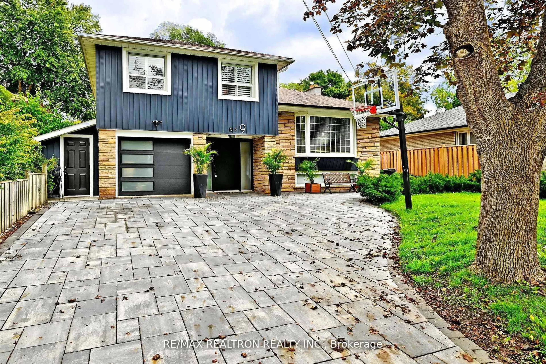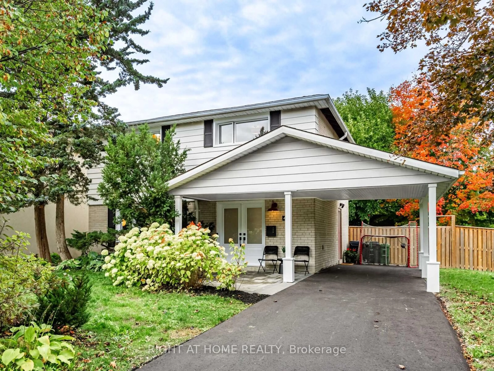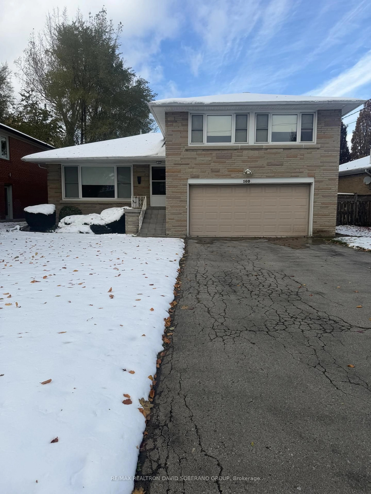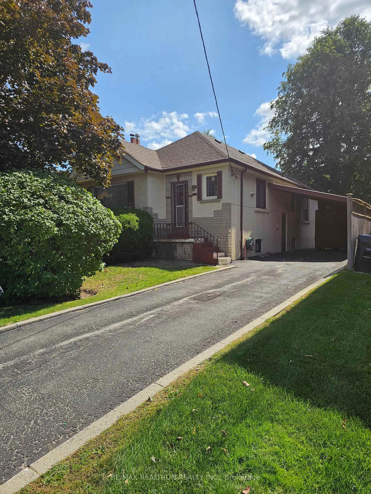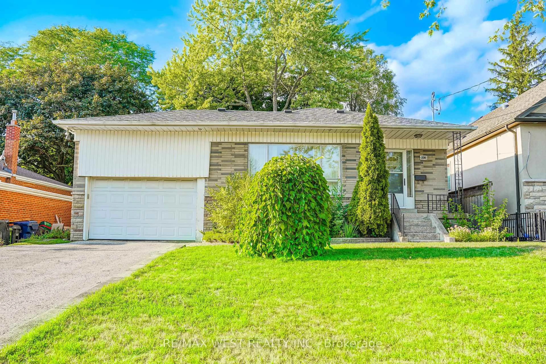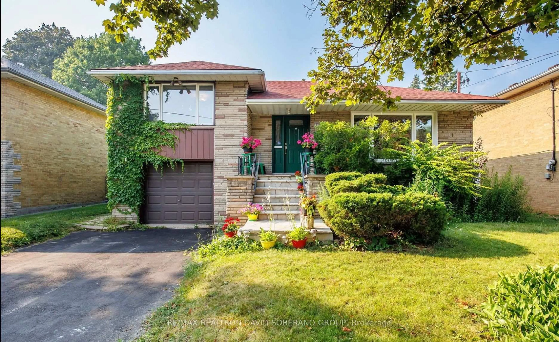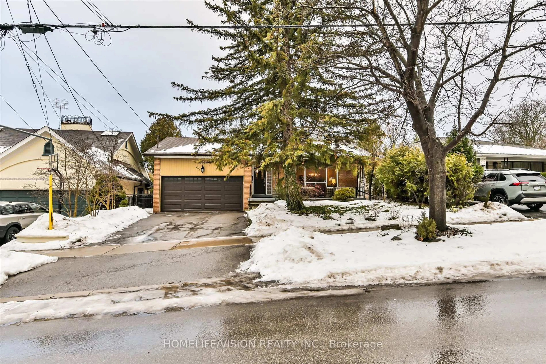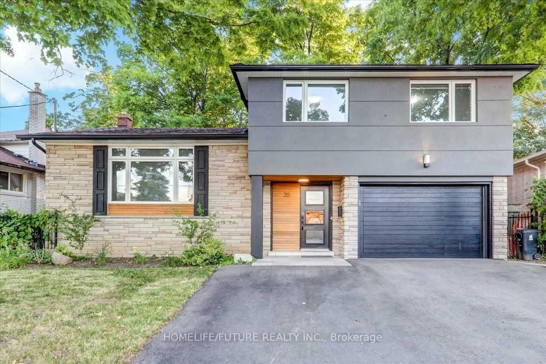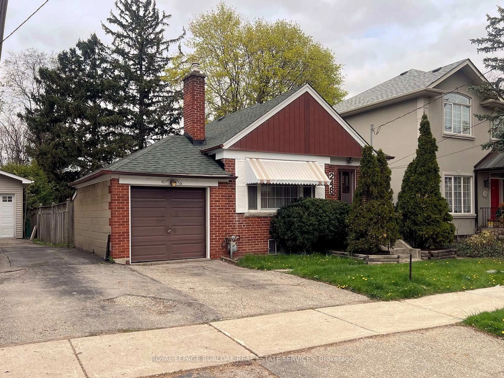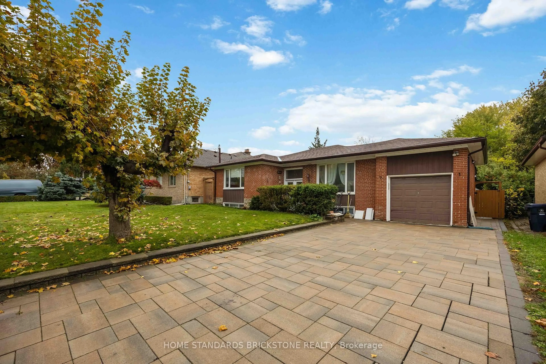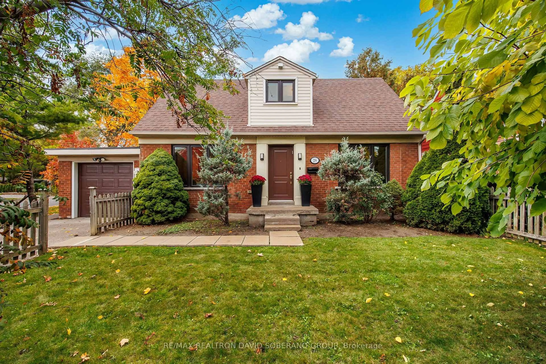. Welcome to this well-maintained bungalow on a premium 56X132 lot in a prime central location. This lovely home features 3 spacious bedrooms, an open concept eat-in kitchen spilling onto a combined large living and dining room and beautiful hardwood flooring throughout the main floor. Fully finished basement is ideal for rental income or extended family, complete with separate side entrance generous living and dining area bedroom, large kitchen and laundry. Enjoy the massive south-facing backyard perfect for entertaining, gardening or future expansion. Unbeatable location with a convenient short walk to Yorkdale Subway station Yorkdale Go Bus Terminal, TTC and Yorkdale Mall, as well as minutes from 401/400, Allen Road, schools and hospitals. A wonderful opportunity for families looking for space and convenience in the city or investors desiring long-term potential value. Enjoy a spacious backyard featuring multiple fruit trees, a thriving vegetable garden, and a cozy fire pit-perfect for outdoor gatherings, gardening enthusiasts, or simply relaxing in your own private green space. The Seller and the listing agent make no representations or warranties regarding the retrofit status of the basement apartment.
Inclusions: 2 stoves, 1 fridge, basement freezer (as is), washer, ELFS and present window coverings
