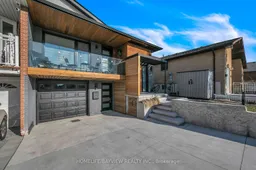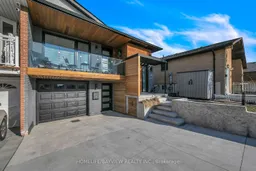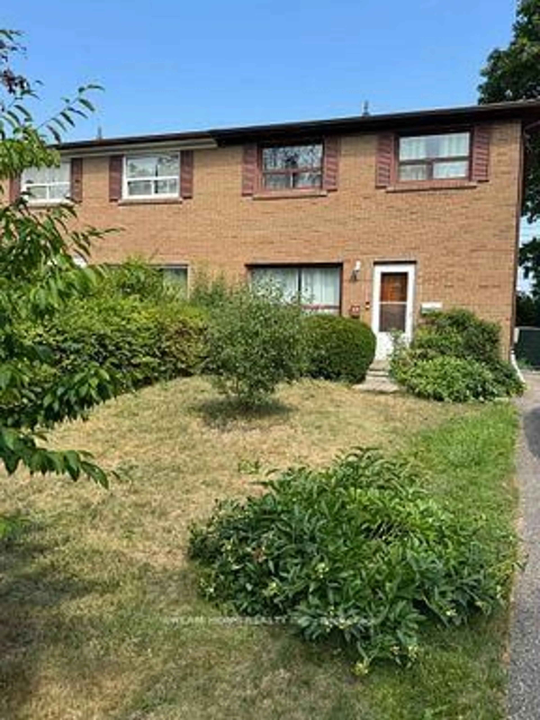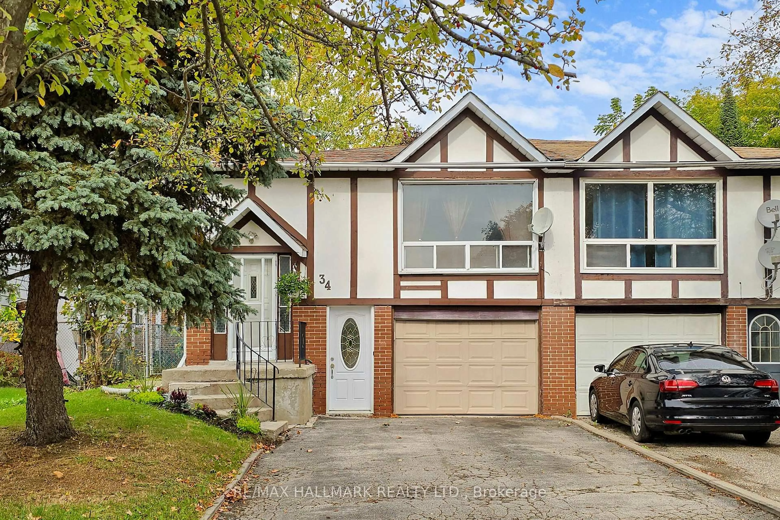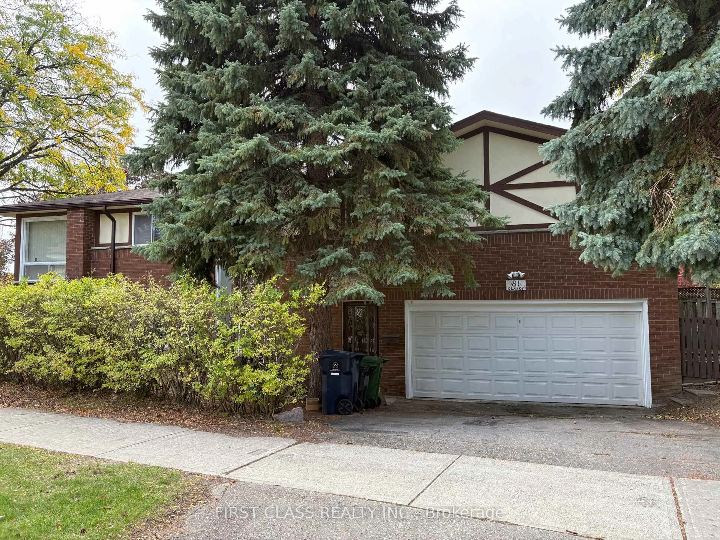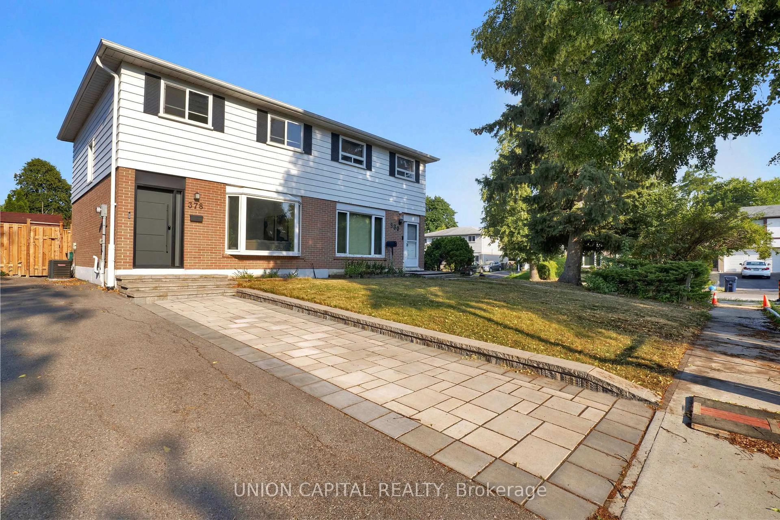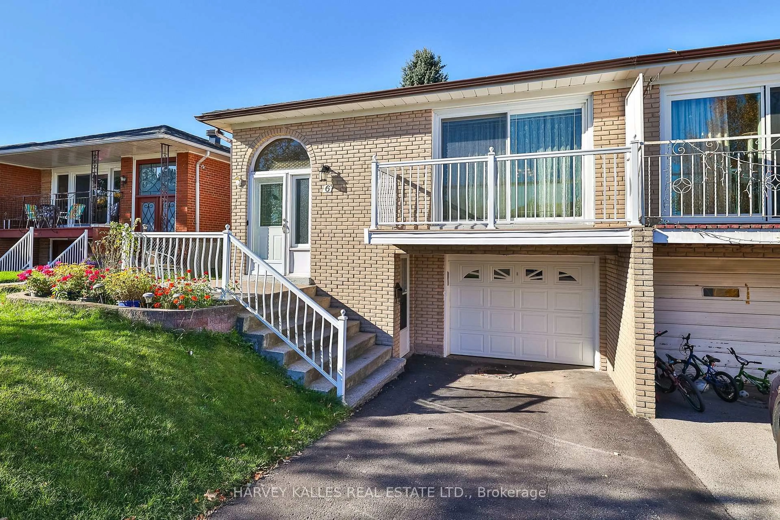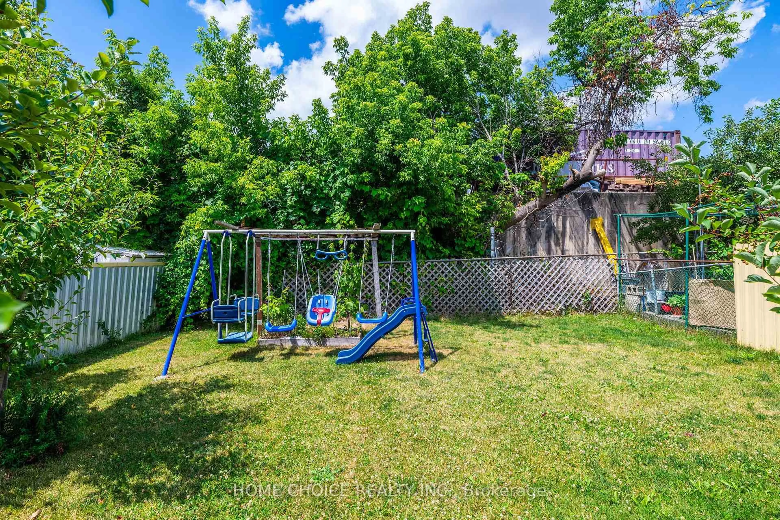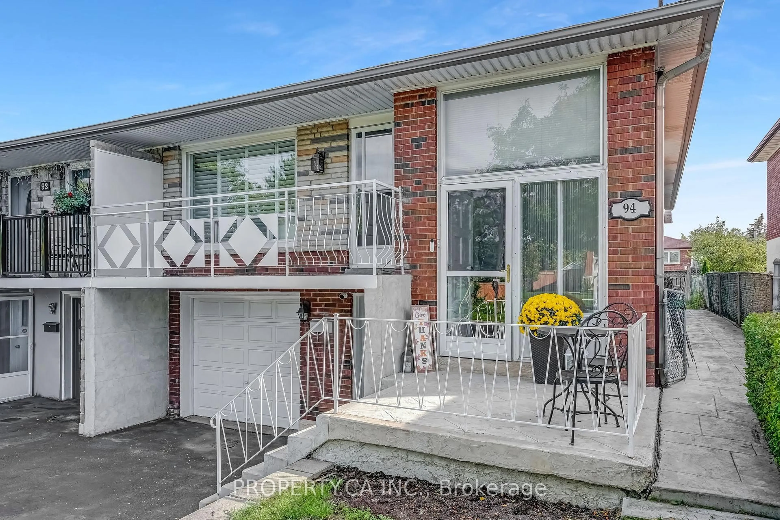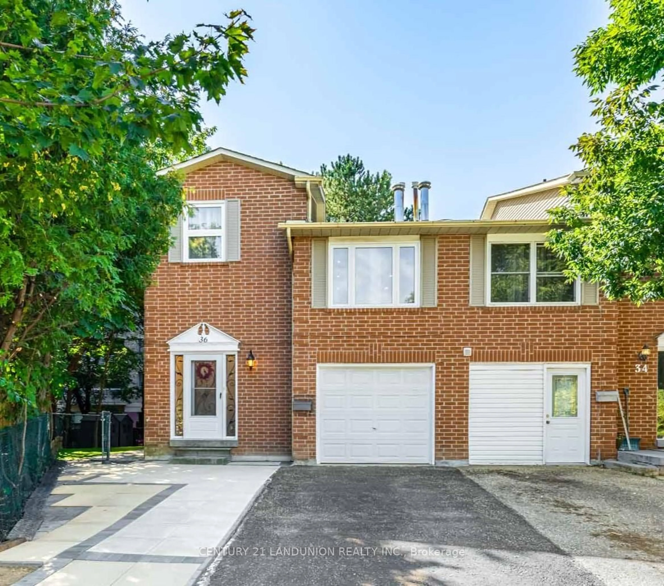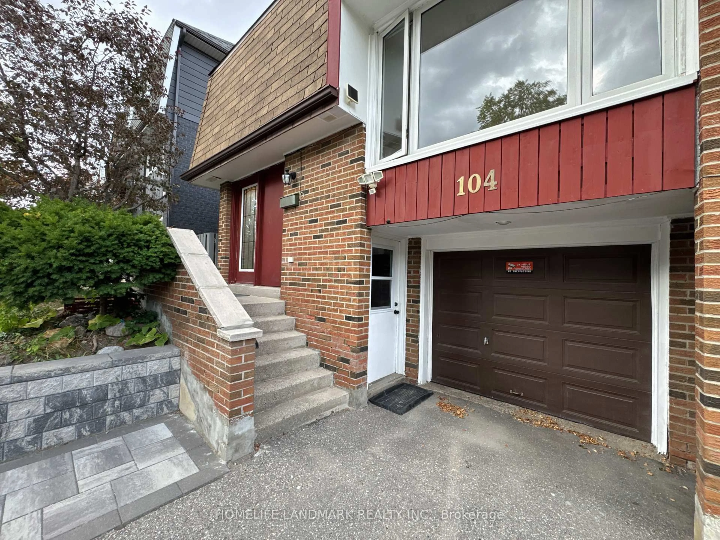Check out this stunning home!5 Min Walking To Cherokee Ps(Ranked Top 3% By Fraser Institute). Close To Seneca, Fairview Mall, Community Centre, Plaza, Library. Easy Access To Ttc/Viva. Mins To 401/404/Dvp.Open-concept main floor with spacious kitchen and room leading to a custom backyard . Enjoy the convenience of a large balcony with open view , glass raining and wood tiles.Fully finished walk out basement with separate entrance with potential for rental income.Upgrades Include:New Hardwood Floors, New Lighting, Glass Railing, New Custom Kitchen, Stainless Appliances,New Windows, New Blinds T/O, New Doors, New Bathrooms, New Powder Room, Electric Light Fixtures, Glass Railings, Electrical Fireplace, Backyard Deck With Privacy Screens, Backyard sand playground, Interlock Front Walkway, 3-Car Parking Driveway, interlock walkway to backyard, Concrete Drive Way and exterior stair 2023, Matching Designer Garage & Front Door, Soffits, Facia, Gutter & Eaves, Roof shingles, New Pot lights.
Inclusions: 2 Fridges,2 Stoves, Microwaves, Range hoods,Washer,Dryer, Window Coverings, All Existing Light Fixtures.
