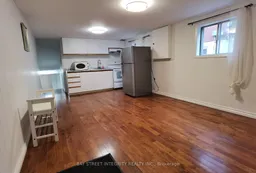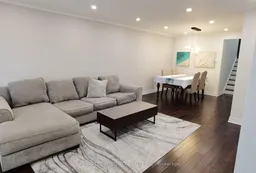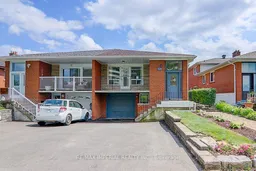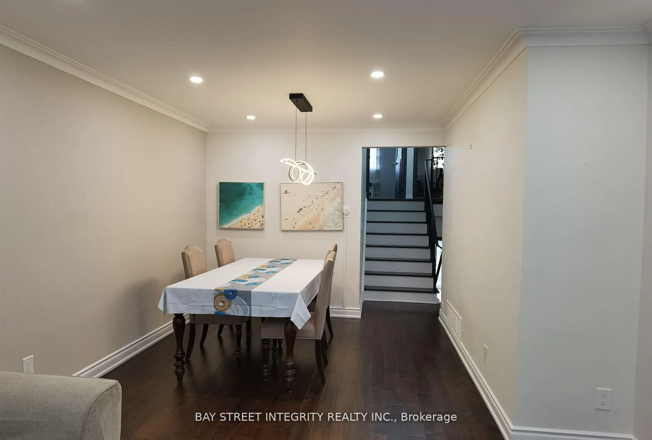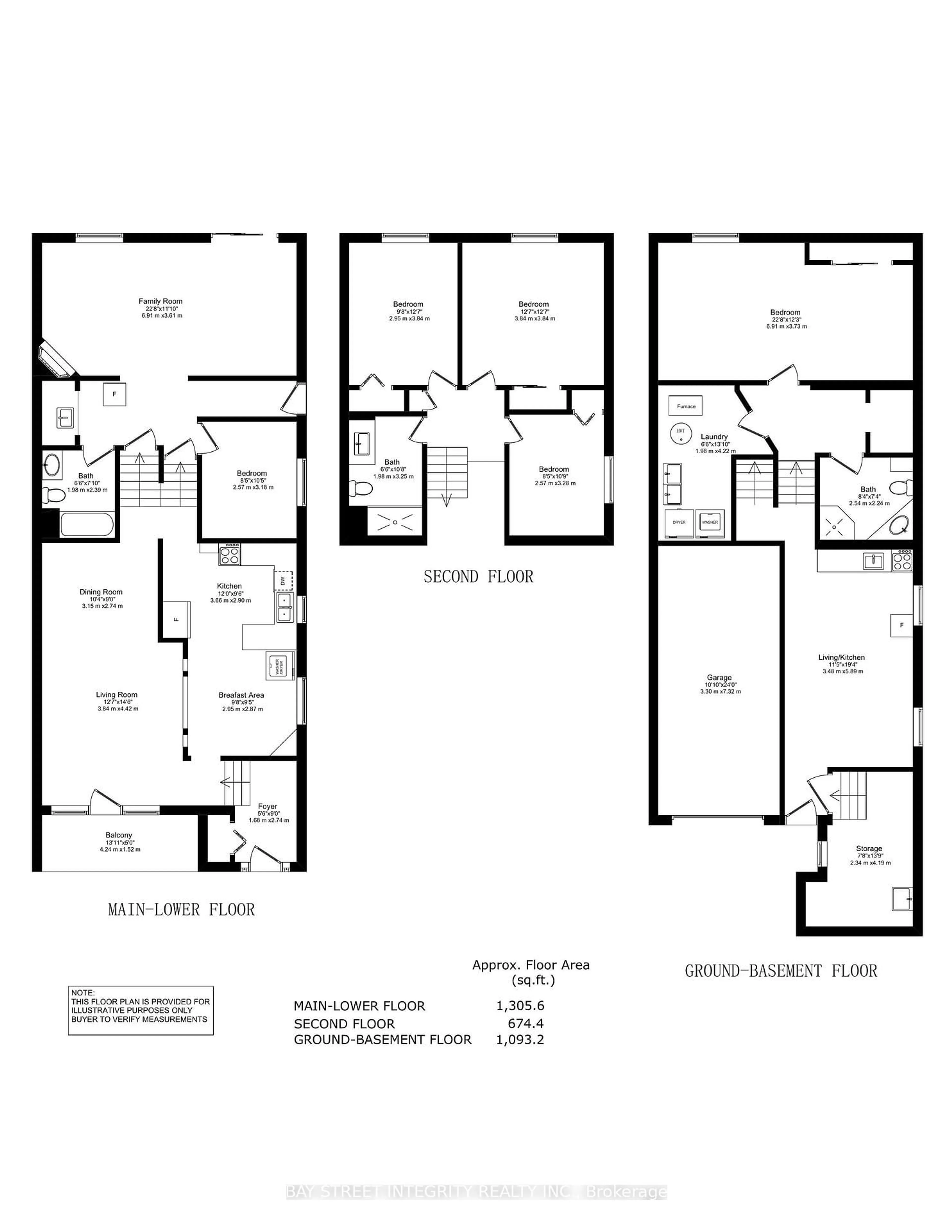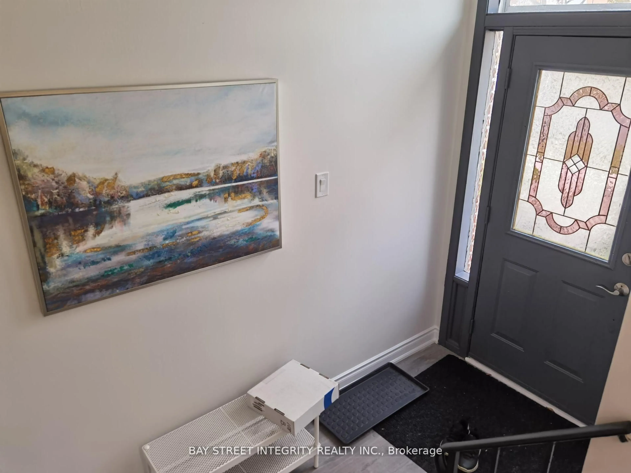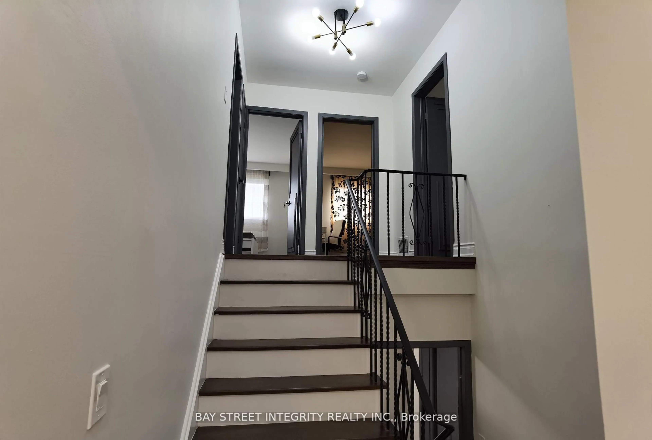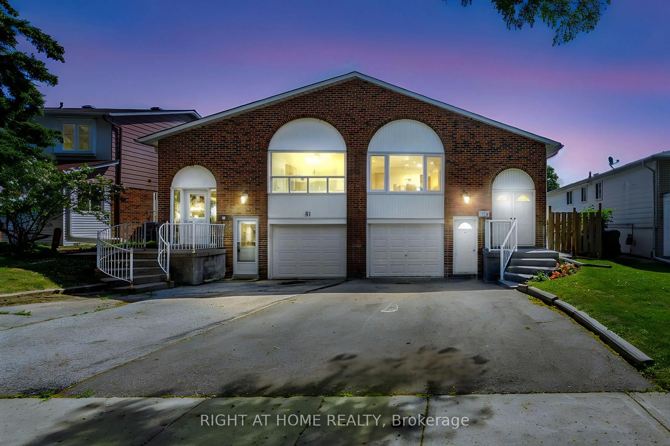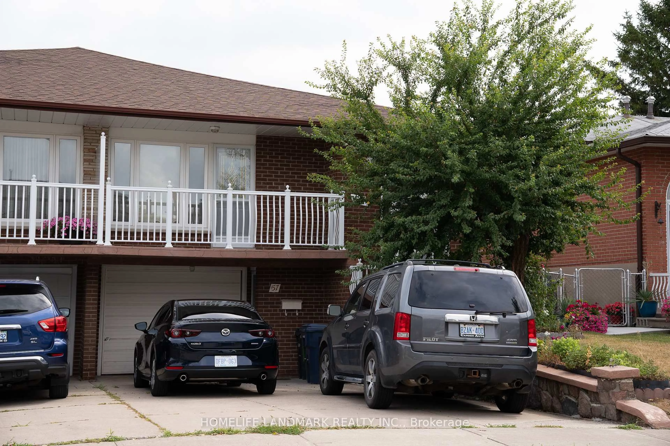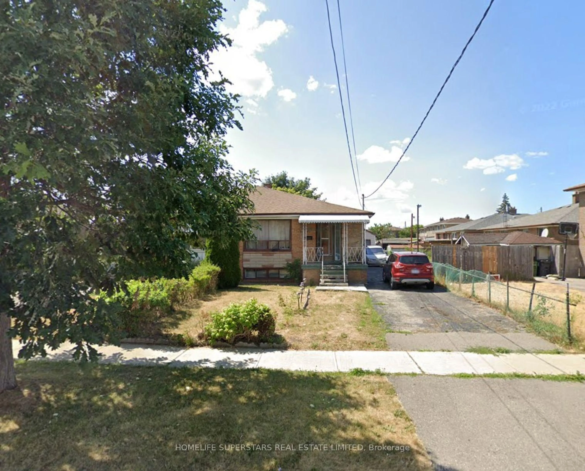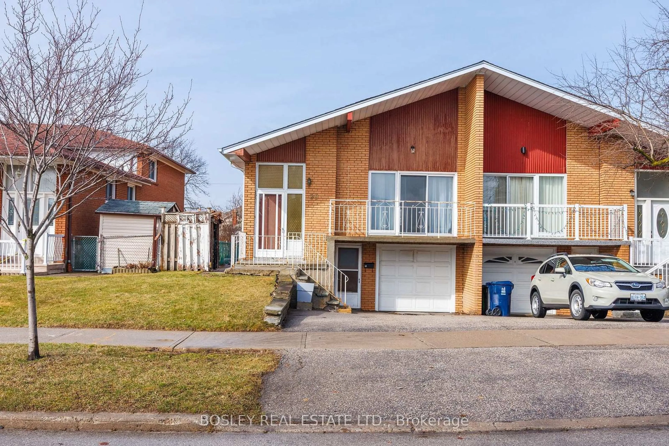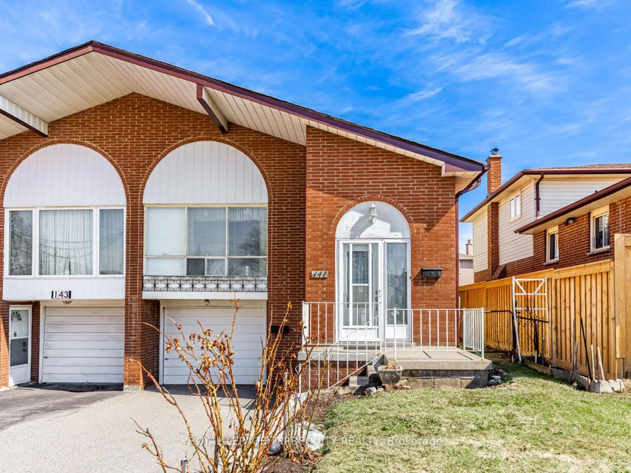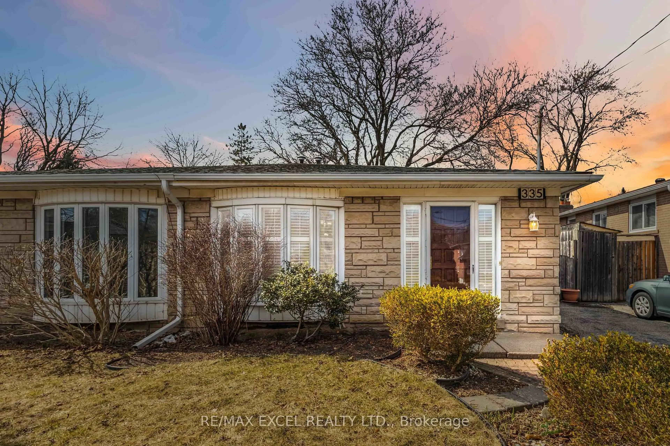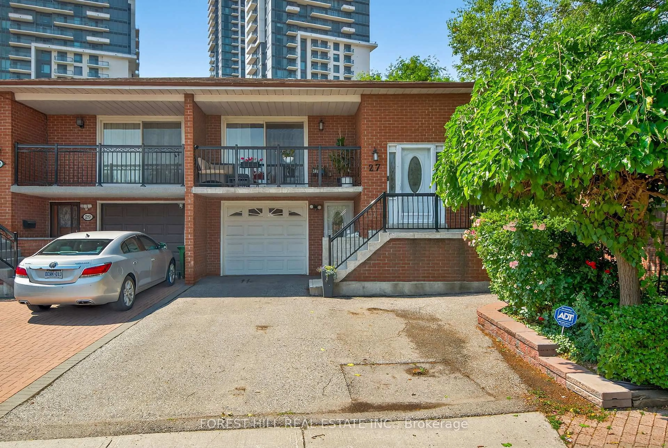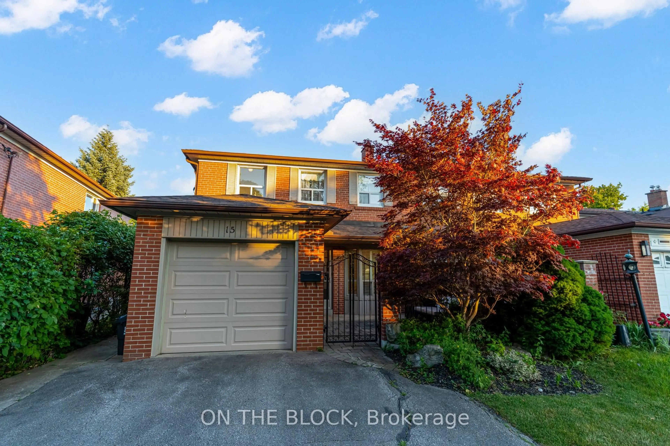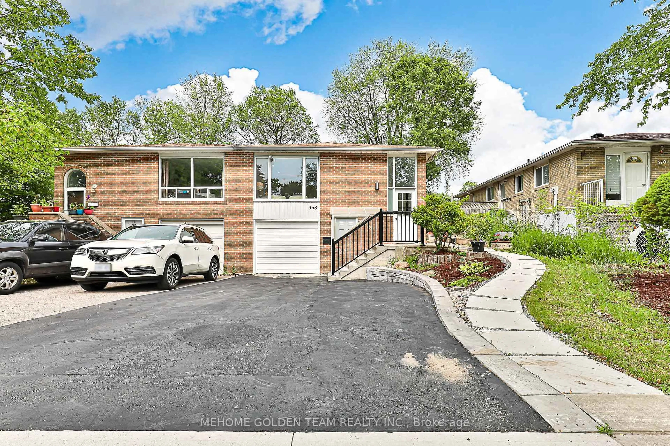108 Bowhill Cres, Toronto, Ontario M2J 3S2
Contact us about this property
Highlights
Estimated valueThis is the price Wahi expects this property to sell for.
The calculation is powered by our Instant Home Value Estimate, which uses current market and property price trends to estimate your home’s value with a 90% accuracy rate.Not available
Price/Sqft$518/sqft
Monthly cost
Open Calculator

Curious about what homes are selling for in this area?
Get a report on comparable homes with helpful insights and trends.
+5
Properties sold*
$1.1M
Median sold price*
*Based on last 30 days
Description
Looking to own a home in North York for (almost) free? This well-maintained 3073.2 square feet in total 5-level backsplit semi-detached house offers 3 separate units with private entrances, live in one and rent out the other two to generate cash flow that can help cover your mortgage. Or rent out all 3 units for $6000+ income a month. Unit 1: 3 bed+1bath+1 kitchen+1 laundry. Unit 2: 1 bed+1bath+1 kitchen+1 laundry. Unit 3: 1 bed+1bath+1 kitchen.Overall, it includes 4 bedrooms plus an additional bedroom in the basement. The home is equipped with central air conditioning and central vacuum. Enjoy the convenience of being within walking distance to schools, parks, shops, and transit. The family room has a walkout to the patio. The property boasts interlocking stones from the front to the rear of the house, newly paved asphalt driveway (2023), a newer roof, furnace, hot water tank, AC, and a brand new stove. The interior has been freshly painted, with updated door handles, smooth ceilings throughout, 18 pot lights, and approximately 20 new LED lights installed.Option to assume existing tenants or take possession vacant.
Property Details
Interior
Features
Main Floor
Living
7.12 x 3.8hardwood floor / Combined W/Dining / W/O To Balcony
Kitchen
5.74 x 3.61Tile Floor / Family Size Kitchen / Open Concept
Exterior
Features
Parking
Garage spaces 1
Garage type Built-In
Other parking spaces 3
Total parking spaces 4
Property History
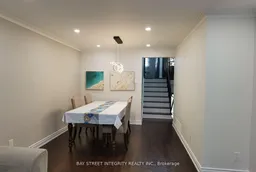 34
34