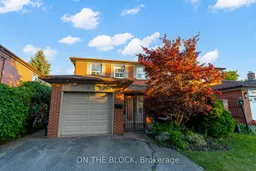Welcome to 15 Fontainbleau Drive, a home that offers the space, comfort, and layout that just makes everyday life easier. This semi-detached gem in North York features 4 generously sized bedrooms and 3 bathrooms, including a main floor office that's perfect for remote work, study time, or even a cozy reading nook. One of the standout features is the primary bedroom, a true retreat with plenty of room to unwind, a large walk-in closet to keep everything organized, and a private ensuite that gives you a quiet start and end to each day. From the moment you walk up to the gated front porch, you'll feel the charm and care that's gone into this home. Its a perfect spot to sit with a morning coffee or watch the world go by in the evening. Inside, the layout offers space where it matters most with bright living areas, functional flow, and room for everyone to spread out. The backyard is private and full of potential, whether its summer barbecues, garden projects, or simply space for the kids to play. This home checks the boxes for comfort, function, and that feeling of "this could really work for us". If you've been searching for a place with space to grow and make your own, 15 Fontainbleau is ready for you.
Inclusions: Refrigerator, stove, basement fridge and freezer, washer, dryer, all electrical light fixtures, all window coverings
 46
46


