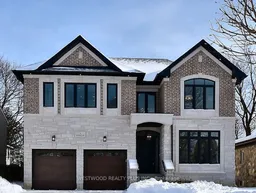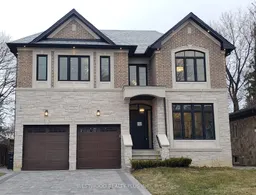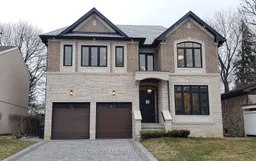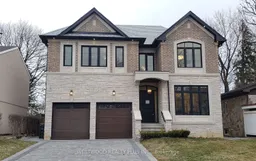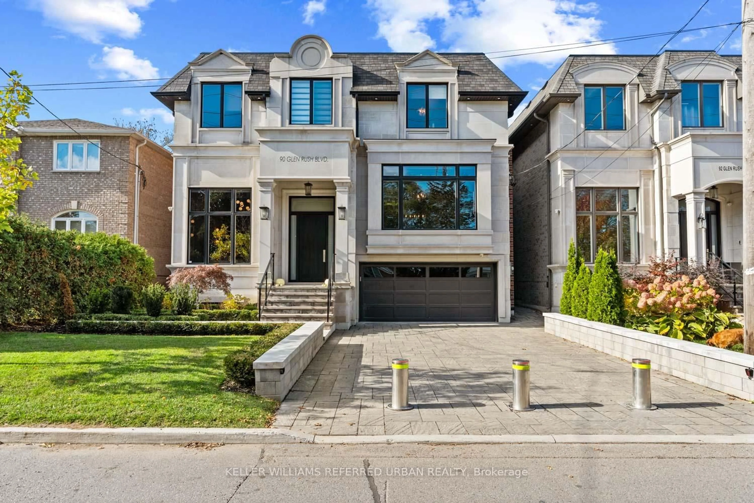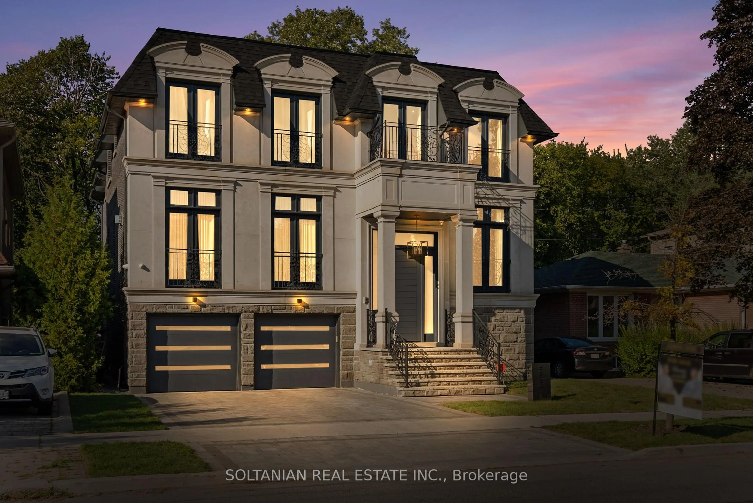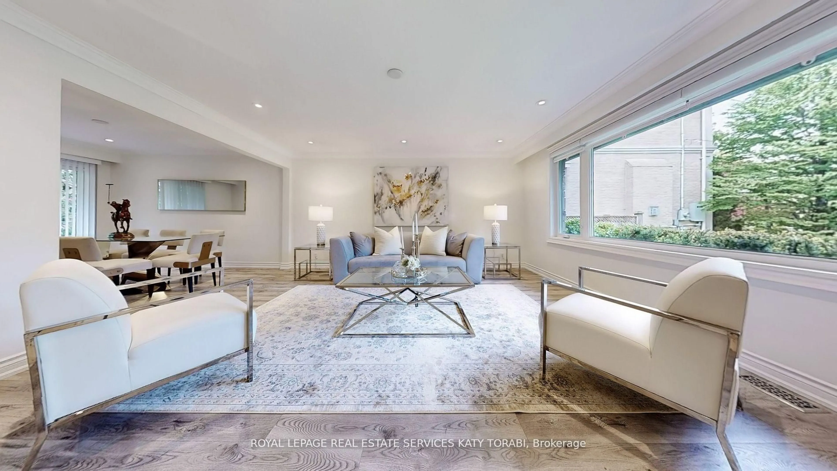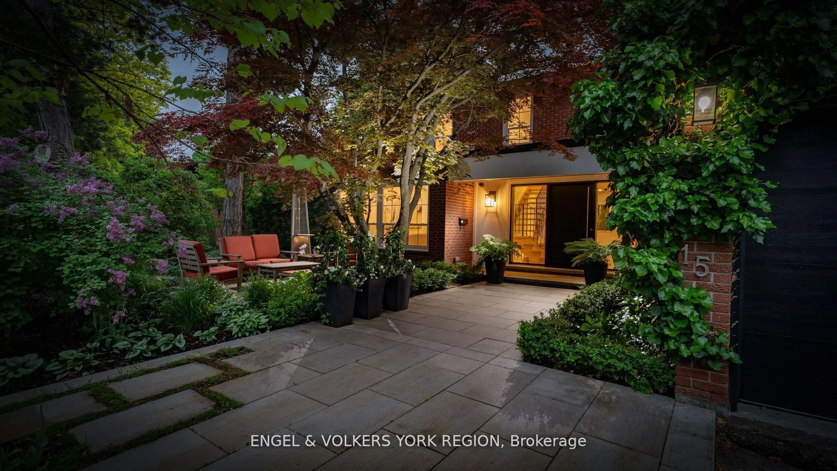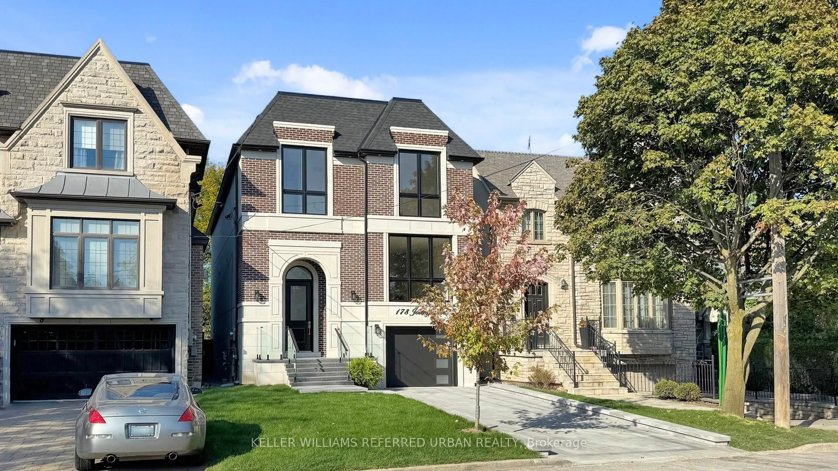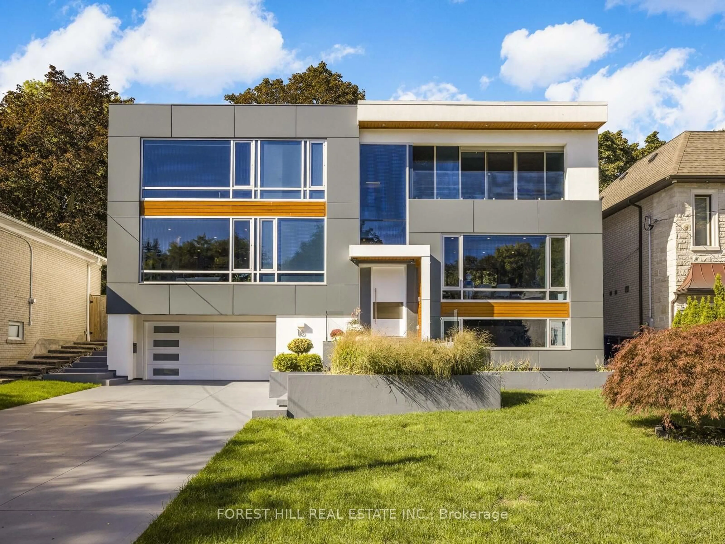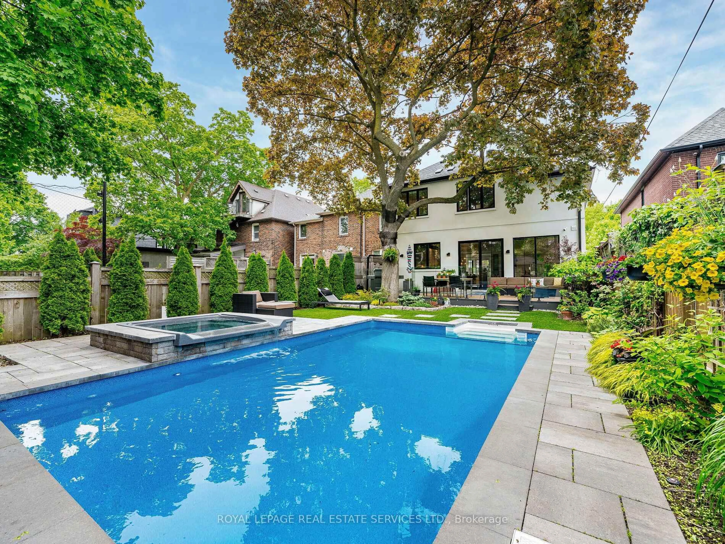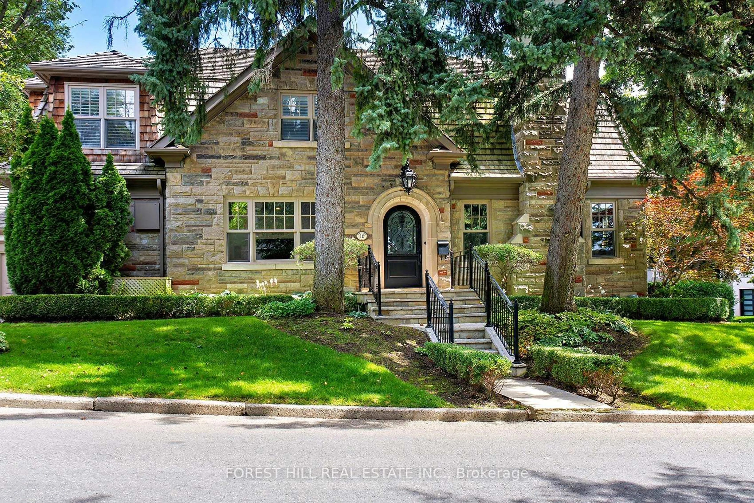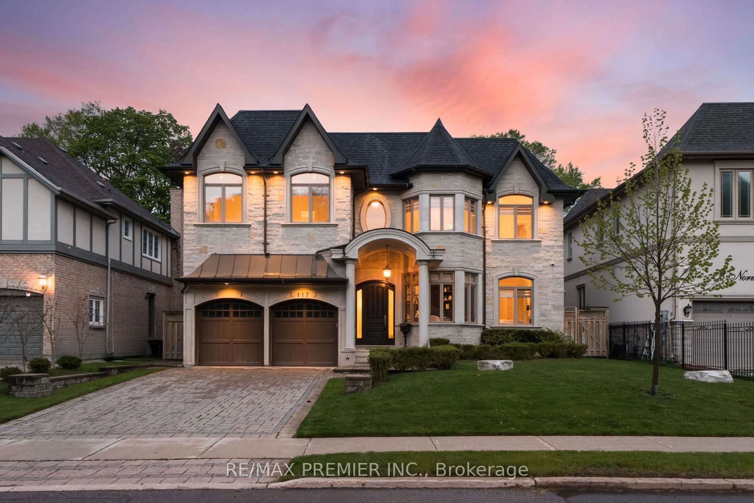Luxury Redefined, Architectural Masterpiece, Step into this breathtaking, open-concept luxury home, meticulously designed for elegance and comfort. The showstopping kitchen boasts a custom two-tiered island with an integrated breakfast table, a waterfall countertop, a marble mosaic backsplash, and a porcelain apron sinka true chefs dream. Custom wall paneling throughout the home enhances its refined character, leading into a family room with built-in shelving and a sleek linear gas fireplace. The sophisticated living and dining areas feature another gas fireplace, exquisite moulding, and an inviting ambiance perfect for entertaining. Nestled in a coveted neighborhood, this residence is just steps from Edwards Gardens, Shops at Don Mills, Banbury Community Center, scenic parks, tennis courts, top-tier schools, and convenient TTC access. An unparalleled opportunity to own a masterpiece. Schedule your private viewing today! **EXTRAS** Subzero Fridge, Wolf Oven & Cooktop, Designer Chandeliers, Interior Solid Doors, Built-In Speakers, Cove Lighting With Led, Powder Room W/ Custom Vanity & Terrazzo Counter, Servers w/ Built-In Pantry
Inclusions: **For ultimate convenience, enjoy an access elevator connecting the garage to all three levels, ensuring effortless movement throughout the home**
