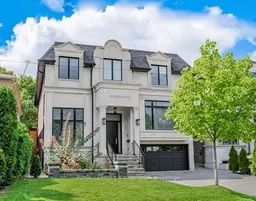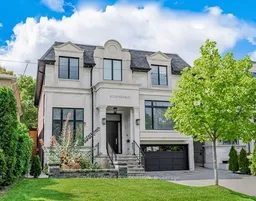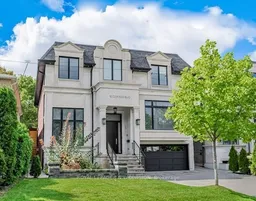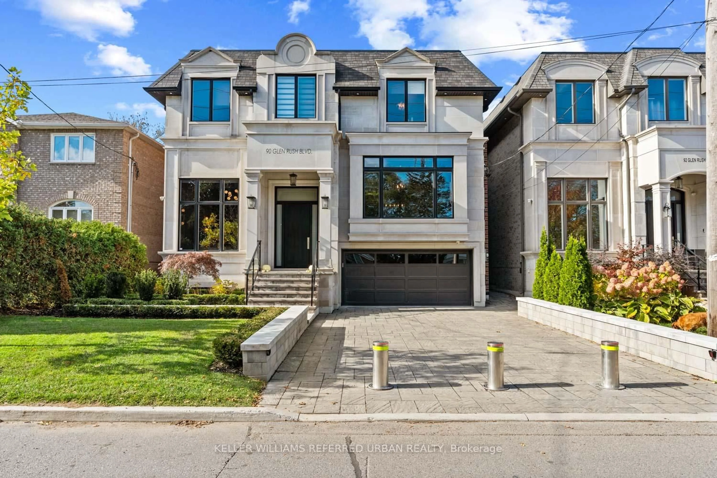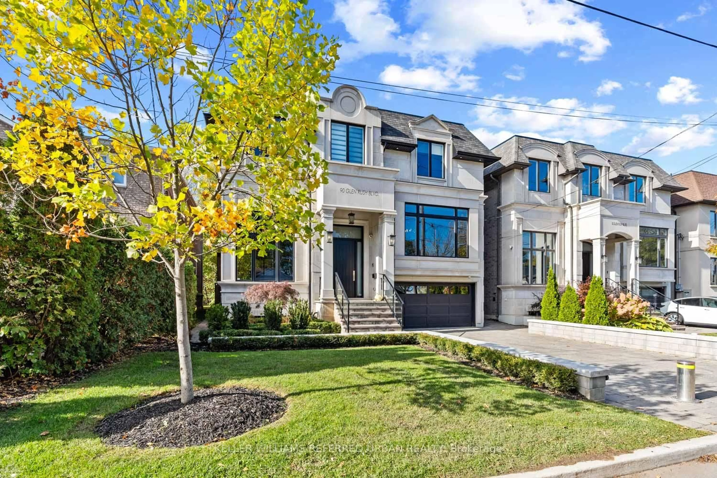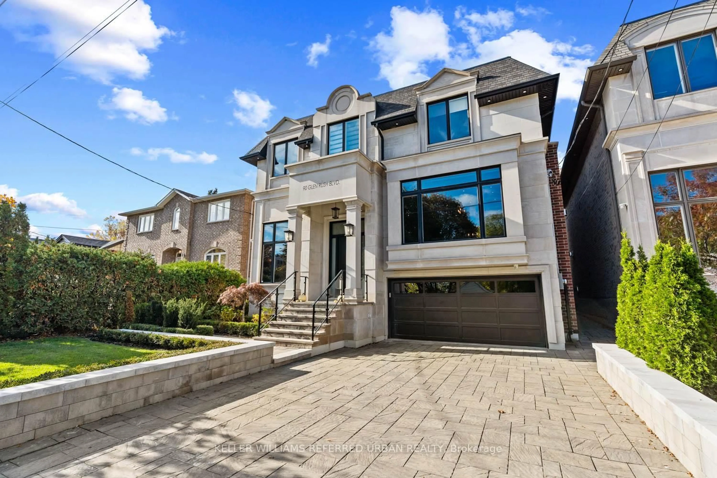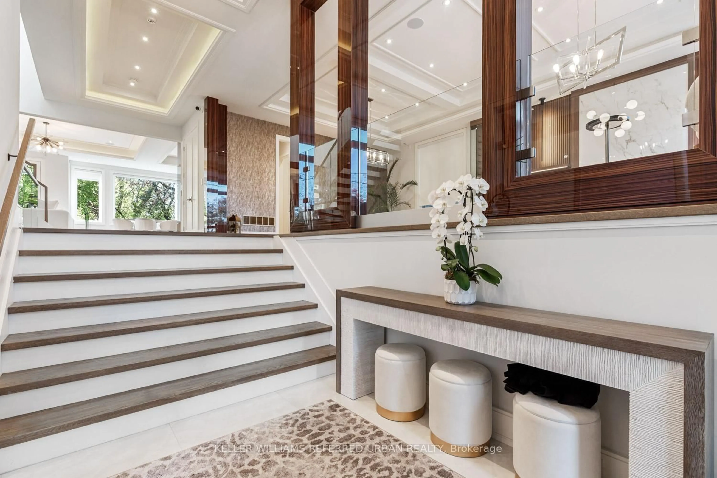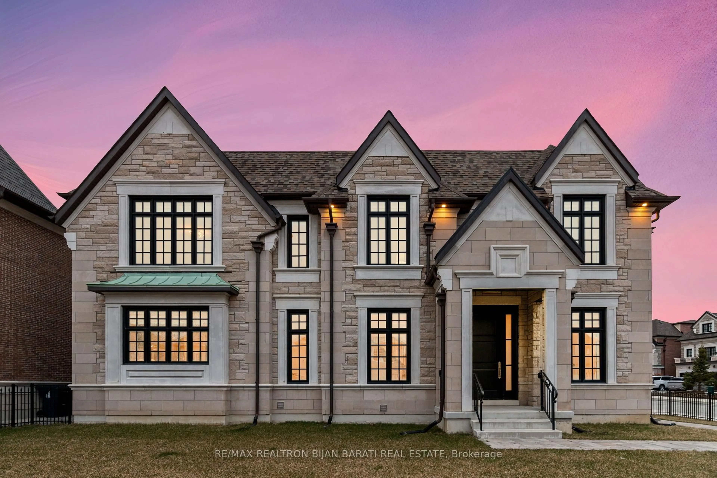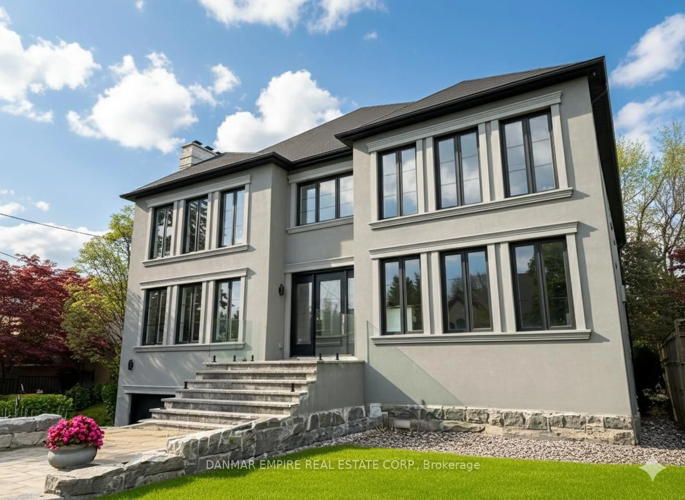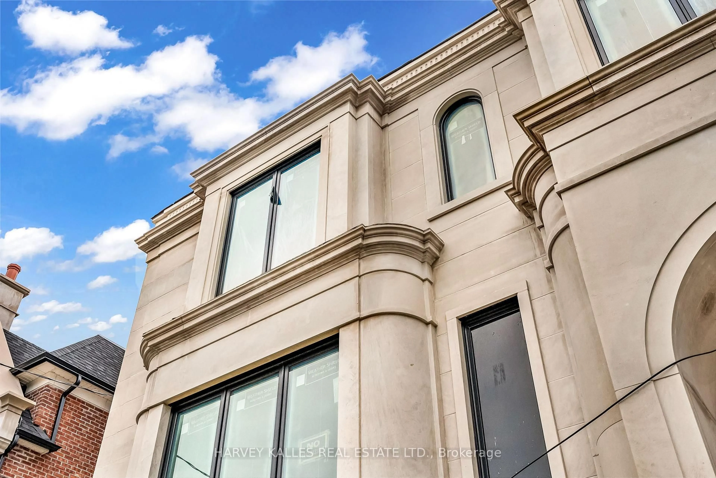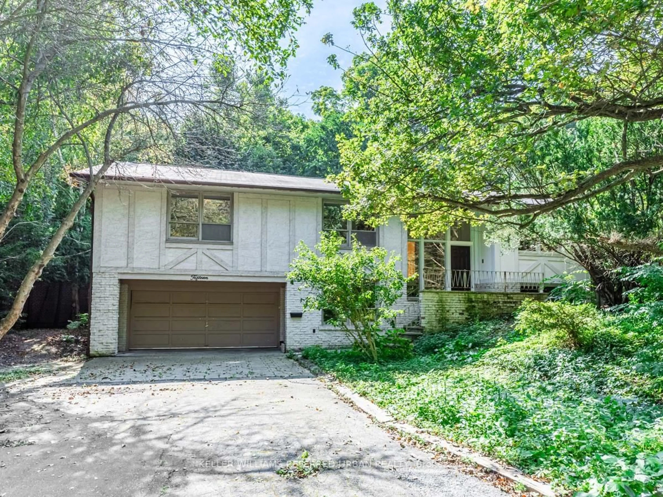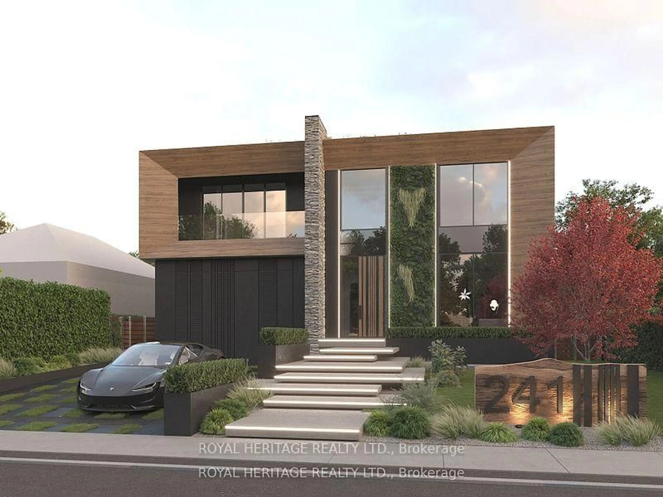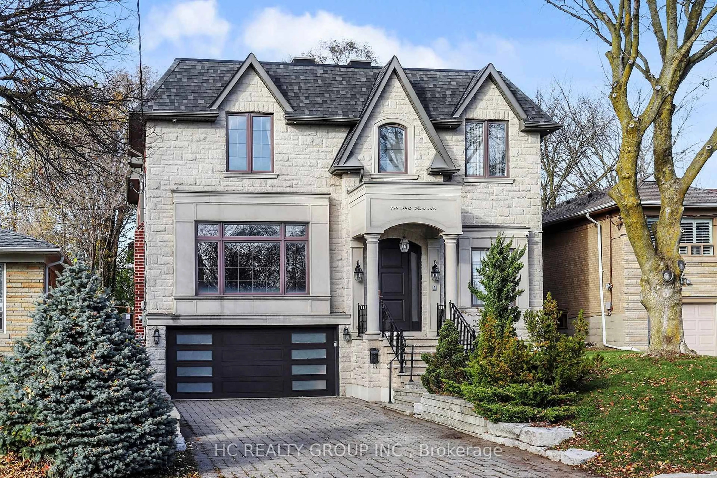90 Glen Rush Blvd, Toronto, Ontario M5N 2V1
Contact us about this property
Highlights
Estimated valueThis is the price Wahi expects this property to sell for.
The calculation is powered by our Instant Home Value Estimate, which uses current market and property price trends to estimate your home’s value with a 90% accuracy rate.Not available
Price/Sqft$969/sqft
Monthly cost
Open Calculator
Description
This stone and brick residence built in 2020 has been recently re-imagined and renovated to the highest standards with exceptional attention to detail. Offering nearly 5,600 sq. ft. of luxury finished space on all levels, this home features brand-new designer bathrooms, a custom kitchen, built-in cabinetry, a showcase wine wall, and Control 4 home automation including motorized blinds and heated basement floors. All bedrooms include ensuite baths, and the home's soaring from 10 to 12 ft ceilings, detailed millwork, and elegant lighting create a refined and welcoming atmosphere. Exterior highlights include extensive landscaping with an irrigation system, a new interlock driveway with automatic security bollards, and a double-car garage. With walking distance to schools, shopping and transit the location is fantastic.
Property Details
Interior
Features
Main Floor
Dining
3.9 x 5.3Coffered Ceiling / Built-In Speakers / hardwood floor
Kitchen
4.9 x 5.4B/I Appliances / Centre Island / Open Concept
Office
3.4 x 4.4B/I Bookcase / Double Doors / Pot Lights
Living
5.4 x 5.3Combined W/Dining / Gas Fireplace / Pot Lights
Exterior
Features
Parking
Garage spaces 2
Garage type Built-In
Other parking spaces 4
Total parking spaces 6
Property History
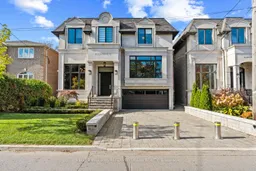 50
50