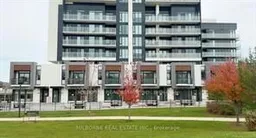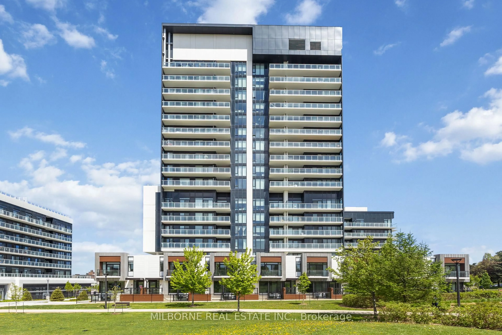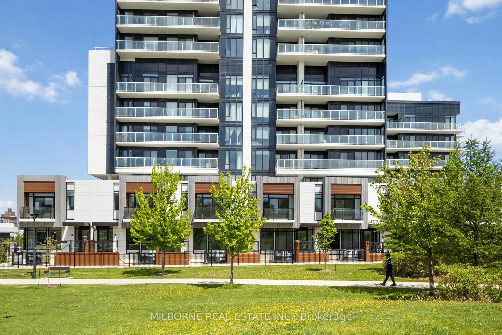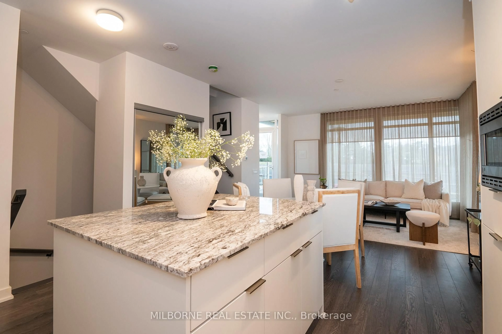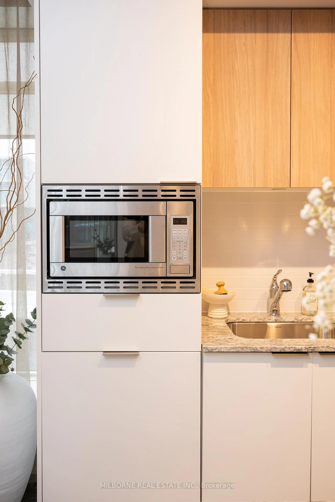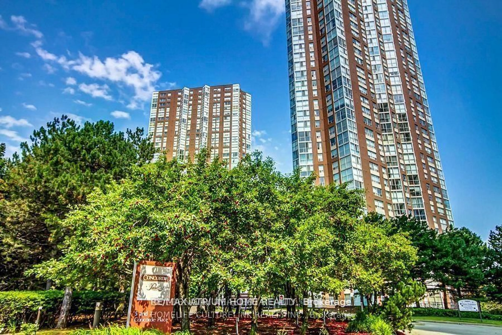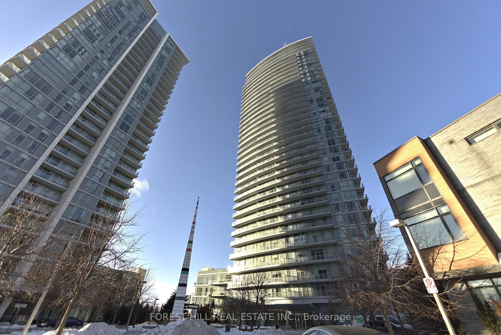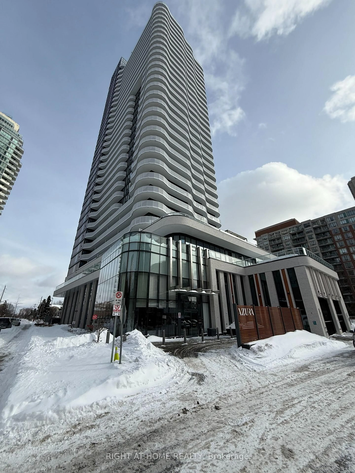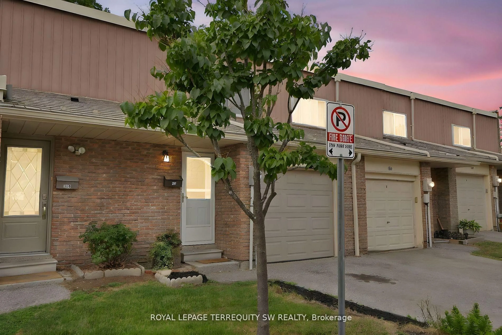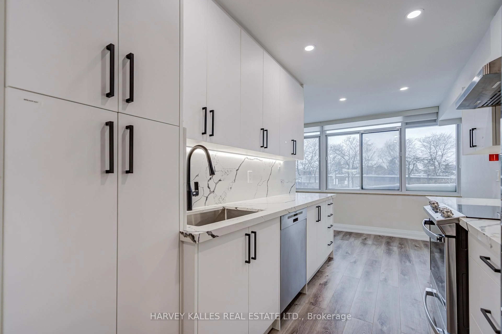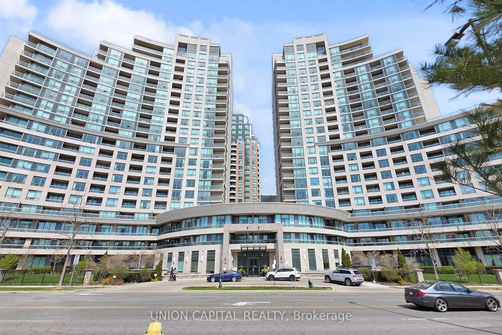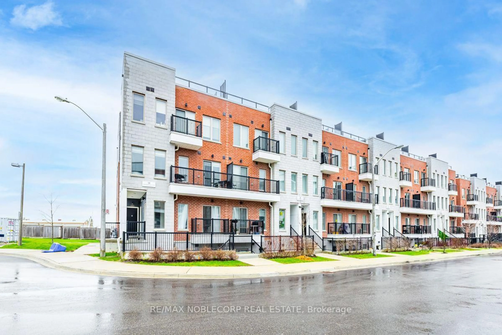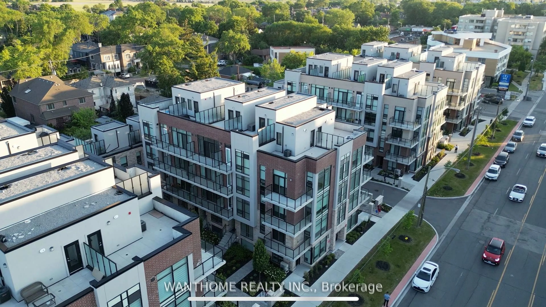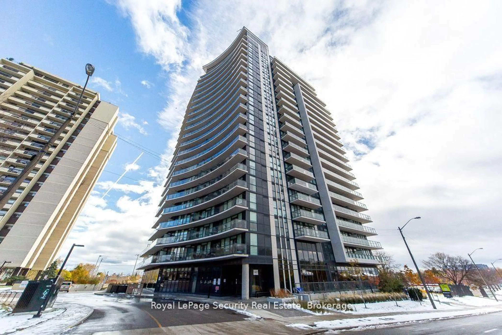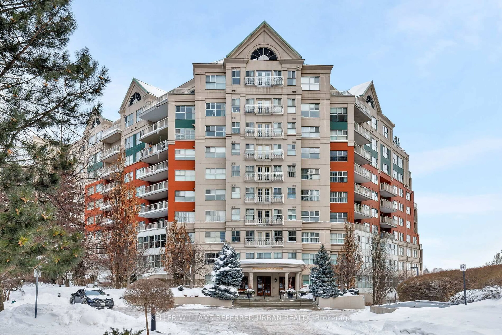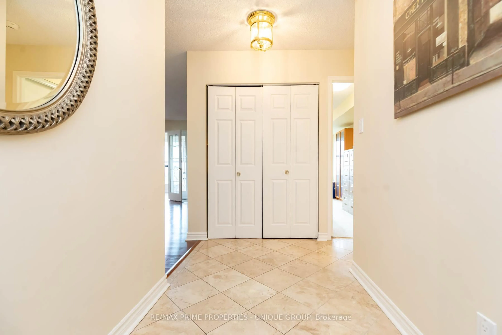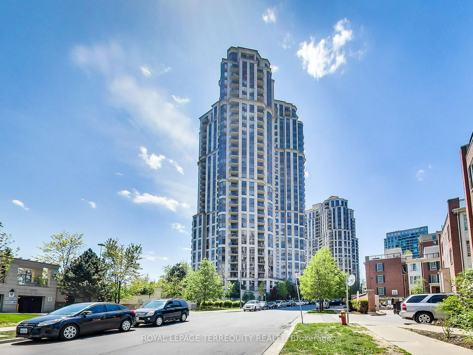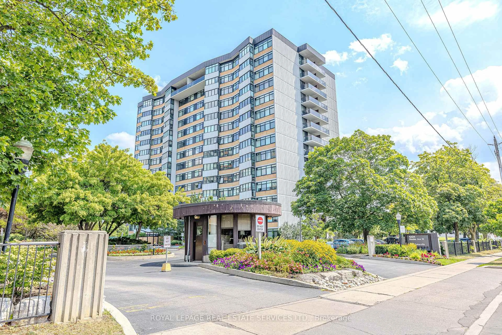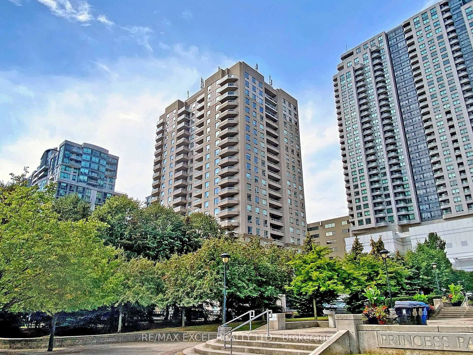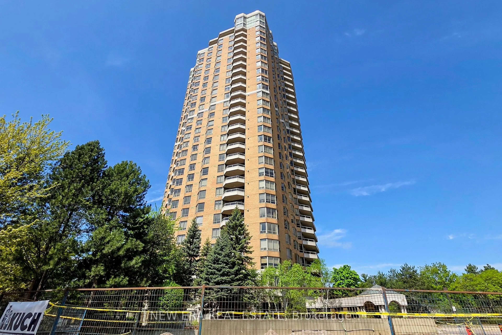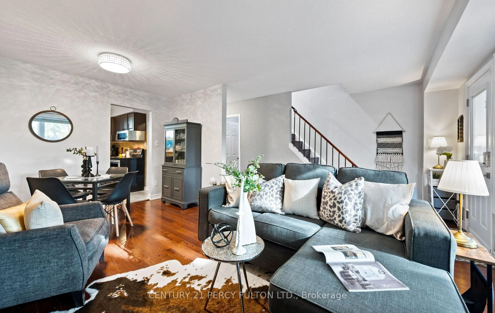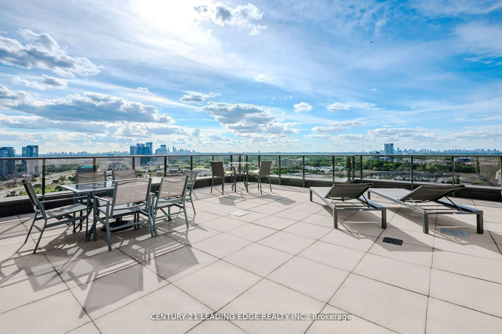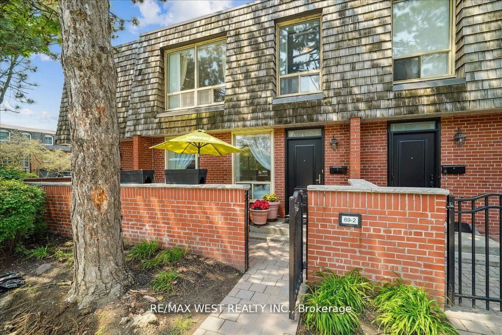20 O'Neill Rd #TH 01, Toronto, Ontario M3C 0R2
Contact us about this property
Highlights
Estimated valueThis is the price Wahi expects this property to sell for.
The calculation is powered by our Instant Home Value Estimate, which uses current market and property price trends to estimate your home’s value with a 90% accuracy rate.Not available
Price/Sqft$948/sqft
Monthly cost
Open Calculator
Description
SHOPS AT DON MILLS: Canon Floor plan, 2426sf - 2 +1Bed w/West View (Park). Stunning architecture by the renowned firm of Hariri Pontarini and stylish interiors by award-winning Alessandro Munge set Rodeo Drive apart as an inspiring landmark in the Don Mills community. Set in the majestic podium of Rodeo Drive Condos 32 and 16 floors and is marked by a striking black- and-white colour palette evocative of classic modernism. The towers offer panoramic views of downtown Toronto, Don Mills and the Bridle Path neighbourhood, with park-like vistas in every direction. Perforated metal screens, pre-cast panels and fritted white glass on the building facade speak to a contemporary design vocabulary. Connected to great shopping, fine dining, schools, parks, libraries and community centres. **EXTRAS** S/S Panelled refrigerator, S/S slide in range with glass top, Builtin oven, Panelled multi cycle Dishwasher, S/S Microwave, Built-in hood fan vented to the exterior. Ceiling mounted lighting fixture. Stacked white washer/Dryer.
Upcoming Open House
Property Details
Interior
Features
2nd Floor
2nd Br
3.05 x 2.78Window / Double Closet
Primary
2.98 x 4.385 Pc Bath / W/I Closet / W/O To Balcony
Exterior
Features
Parking
Garage spaces -
Garage type -
Total parking spaces 1
Condo Details
Amenities
Indoor Pool, Outdoor Pool, Rooftop Deck/Garden, Party/Meeting Room, Concierge, Visitor Parking
Inclusions
Property History
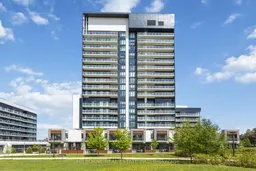 49
49