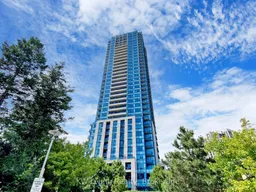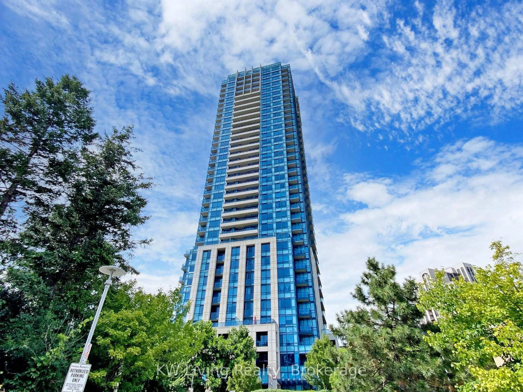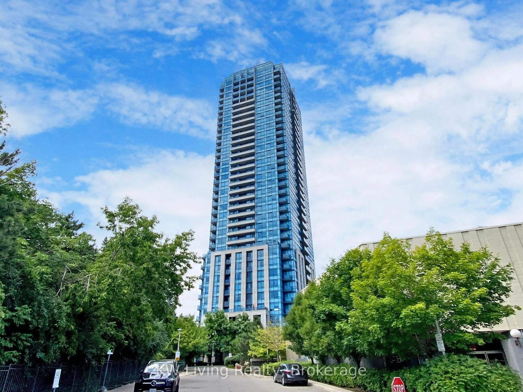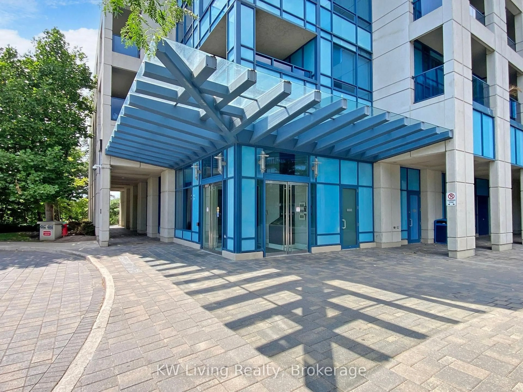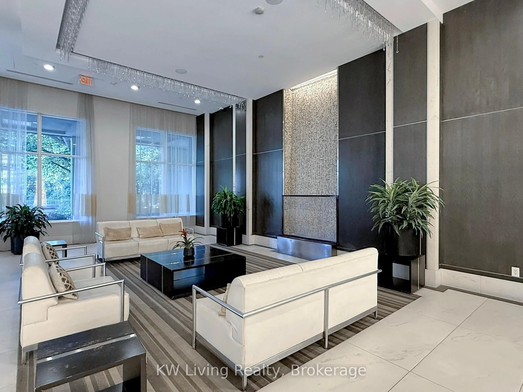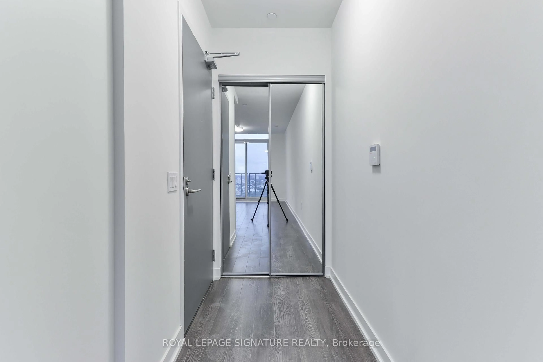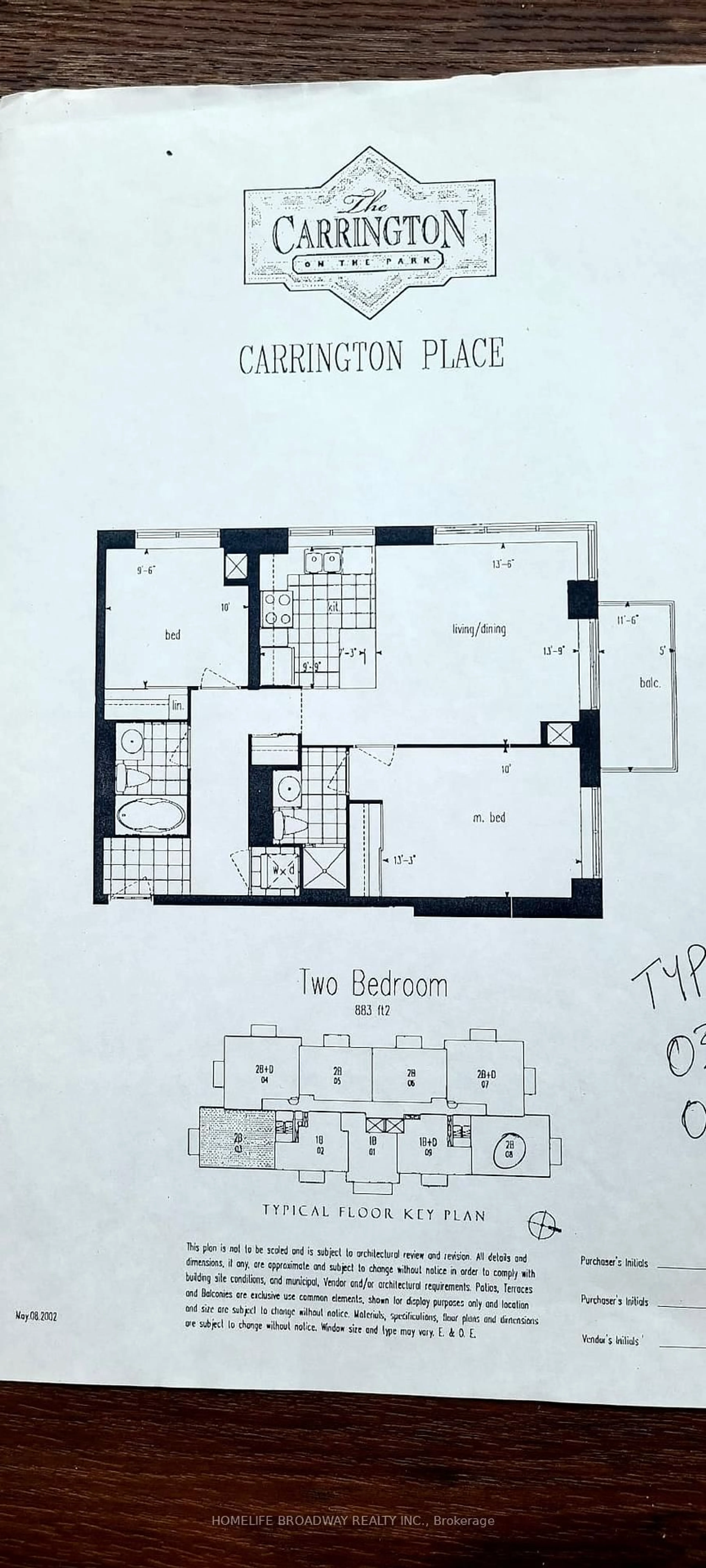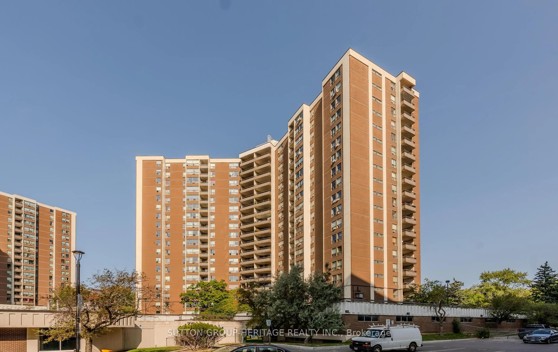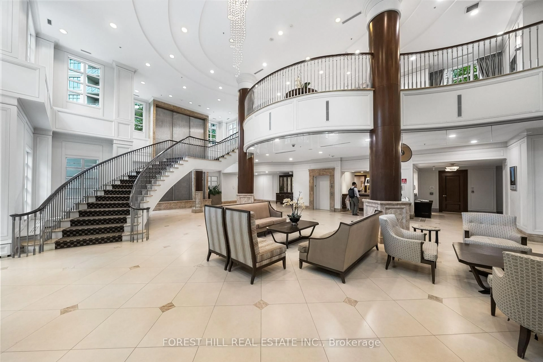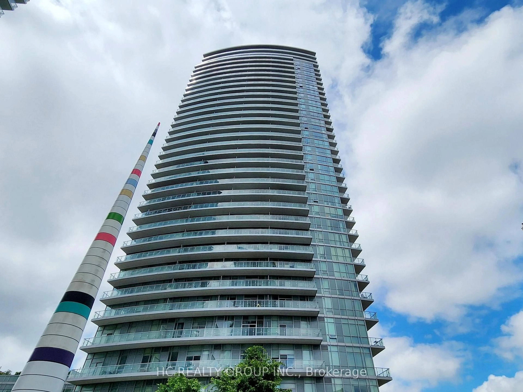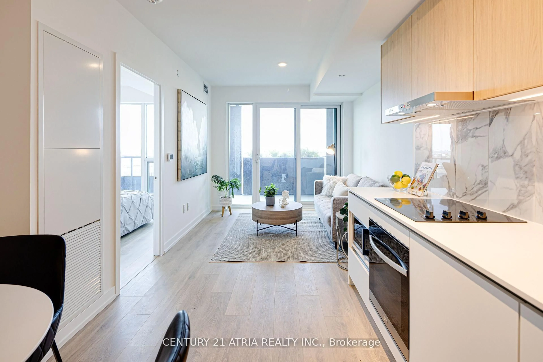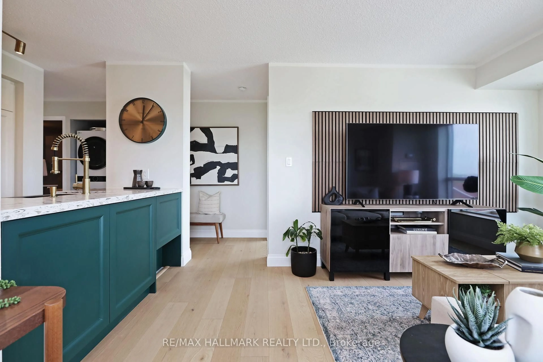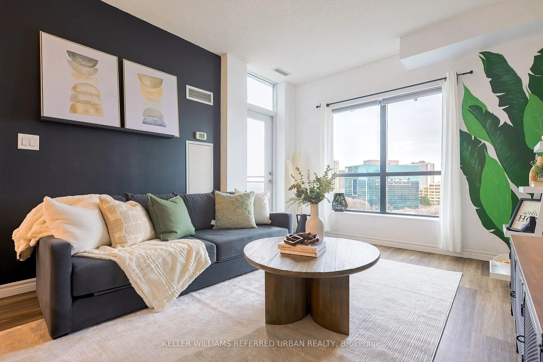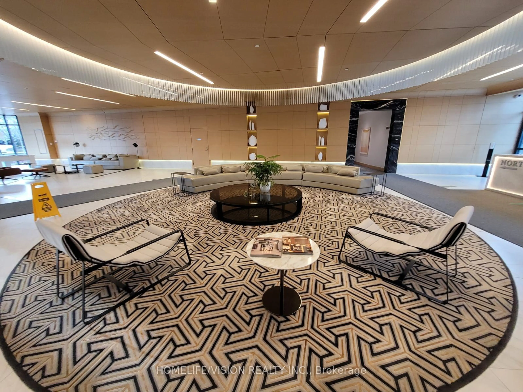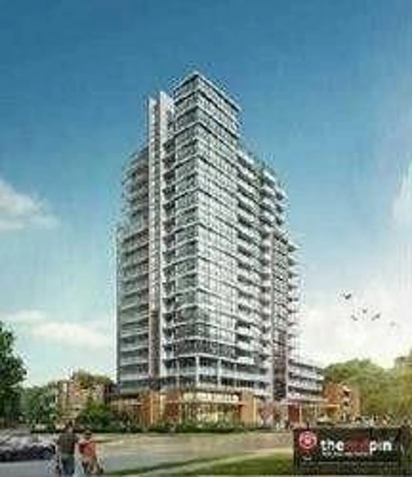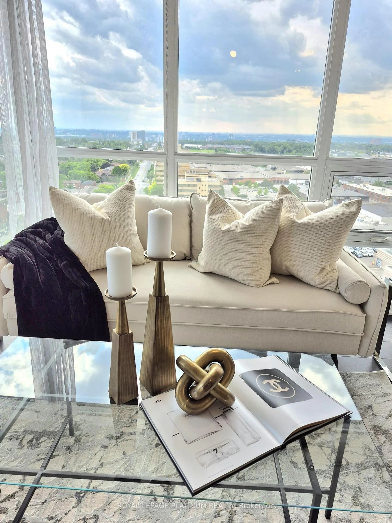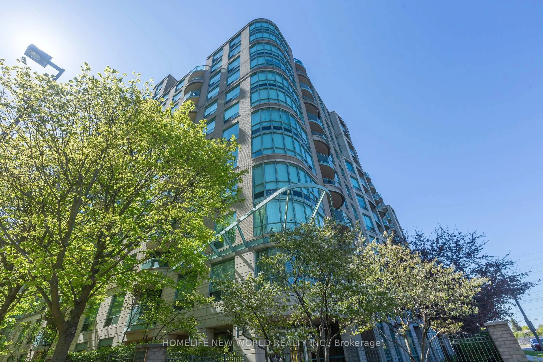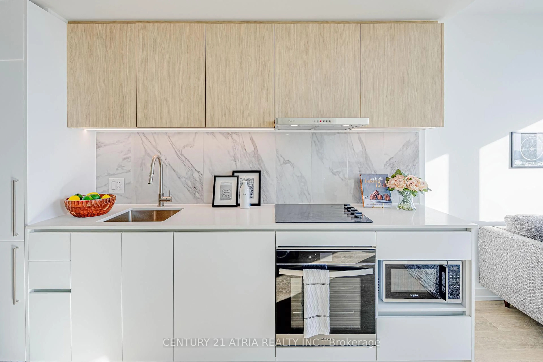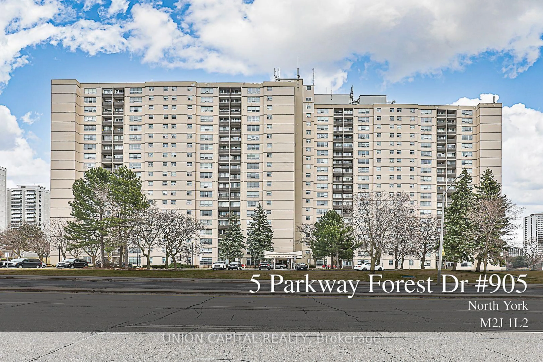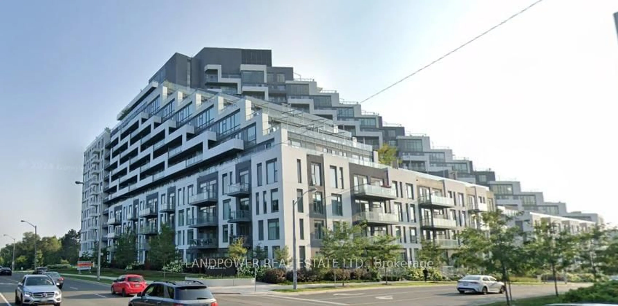181 Wynford Dr #2903, Toronto, Ontario M3C 0C6
Contact us about this property
Highlights
Estimated valueThis is the price Wahi expects this property to sell for.
The calculation is powered by our Instant Home Value Estimate, which uses current market and property price trends to estimate your home’s value with a 90% accuracy rate.Not available
Price/Sqft$821/sqft
Monthly cost
Open Calculator

Curious about what homes are selling for in this area?
Get a report on comparable homes with helpful insights and trends.
+11
Properties sold*
$715K
Median sold price*
*Based on last 30 days
Description
Welcome To This Bright and Spacious Split 2 Large Bedroom/2 Bathroom Home approximately 878sq ft In The Luxurious Accolade By Tridel With The Most Sought After South/South East/South West of Downtown View of the Skyline Exposing Oneself to Enjoy Unobstructed Clear Views. This Beautiful Unit Features Hardwood Floors, A Modern Kitchen With Granite Countertops & Stainless Steel Appliances, 9 ft. Ceilings, Open Concept Living/Dining Room With Walk Out To Balcony. This Well Managed Building Offers A 24-Hour Concierge, Guest Suites, Fitness Center, Party/Meeting Rooms, Media Room And More. Includes One Underground Parking. Nestled In A Vibrant Community Minutes from DVP, Schools, Aga Khan Museum, Japanese Canadian Cultural Centre, Parks, Trails, Grocery, Pharmacy/Medical Clinic, and Top Restaurants at Shops on Donmills. Steps to Transit & Upcoming LRT Transit.
Property Details
Interior
Features
Main Floor
Foyer
4.33 x 8.43Vinyl Floor / Closet
Living
11.52 x 19.16Open Concept / Vinyl Floor / Balcony
Dining
11.52 x 19.16Open Concept / Vinyl Floor / O/Looks Living
Kitchen
8.5 x 12.34Stainless Steel Appl / Vinyl Floor / Granite Counter
Exterior
Features
Parking
Garage spaces 1
Garage type Underground
Other parking spaces 0
Total parking spaces 1
Condo Details
Amenities
Concierge, Exercise Room, Guest Suites, Outdoor Pool, Party/Meeting Room, Visitor Parking
Inclusions
Property History
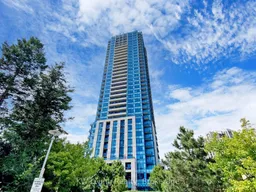 50
50