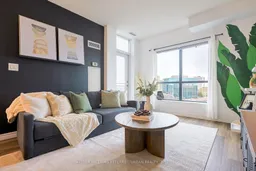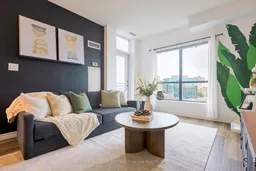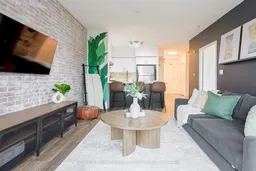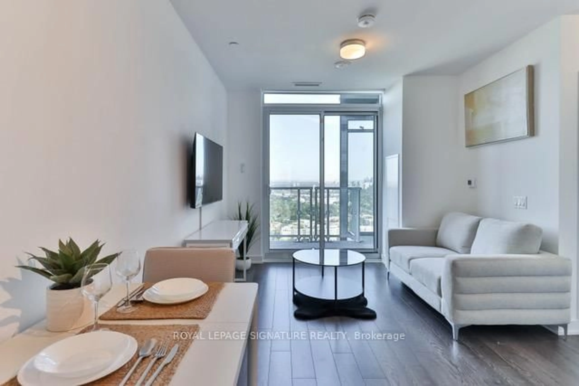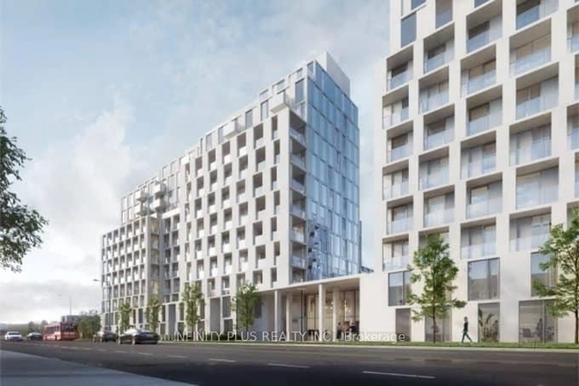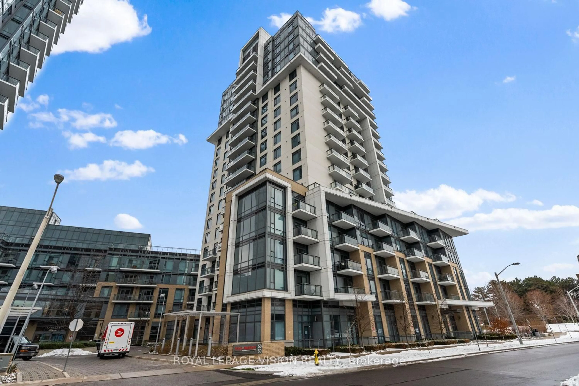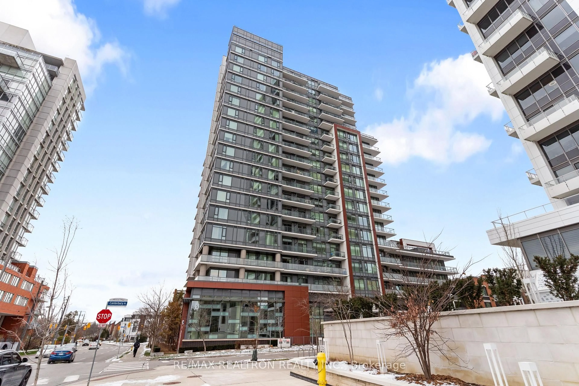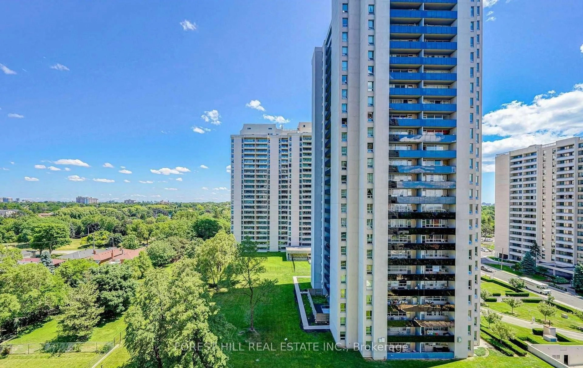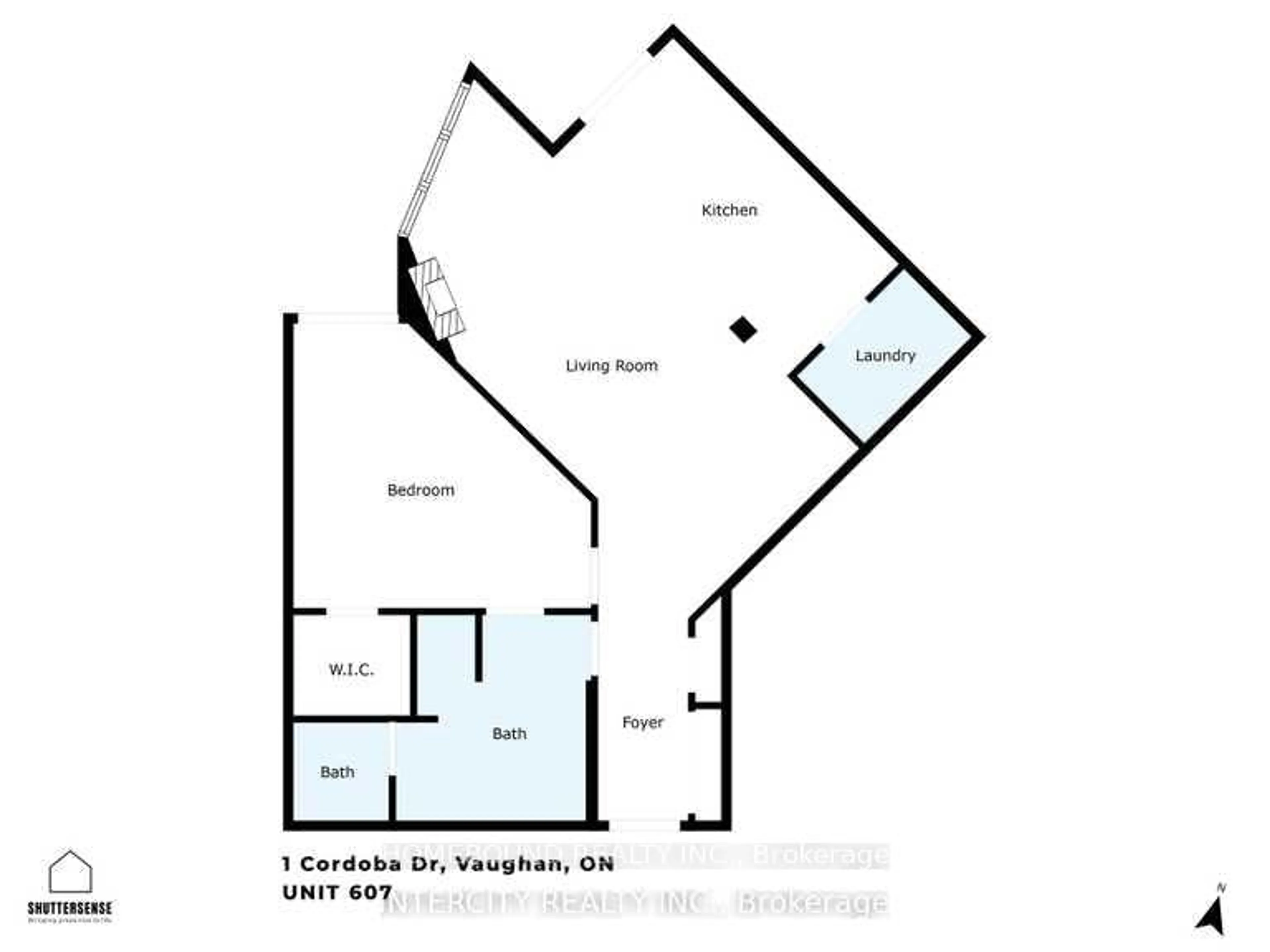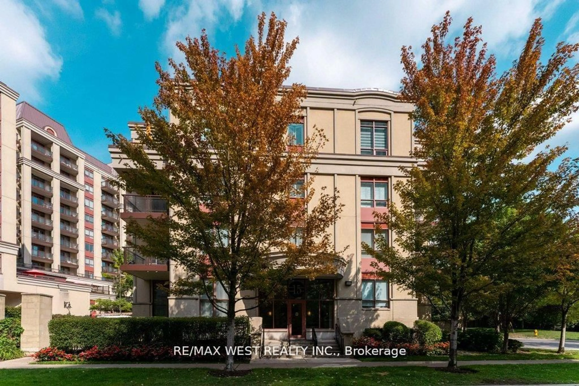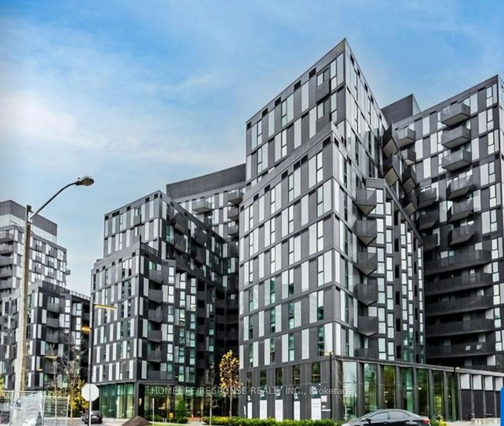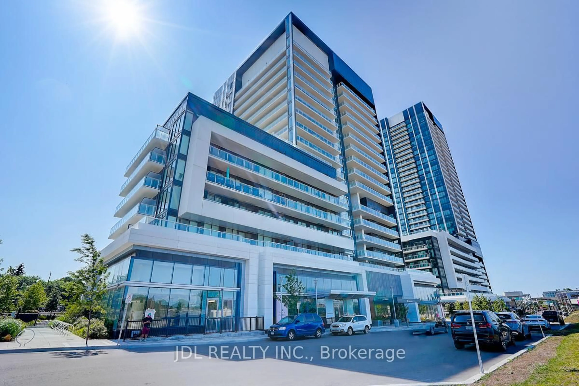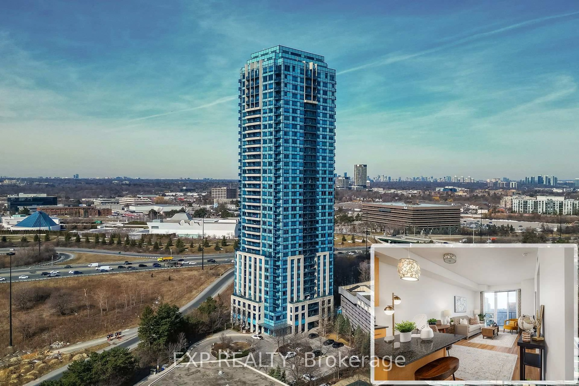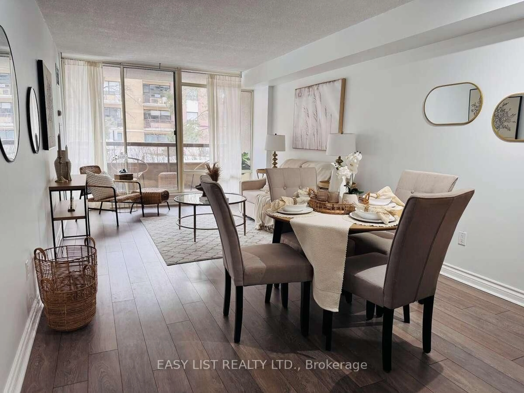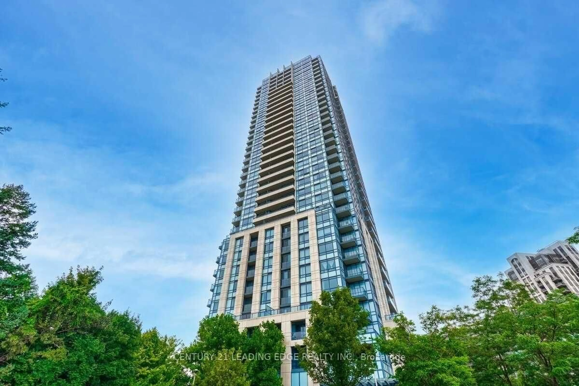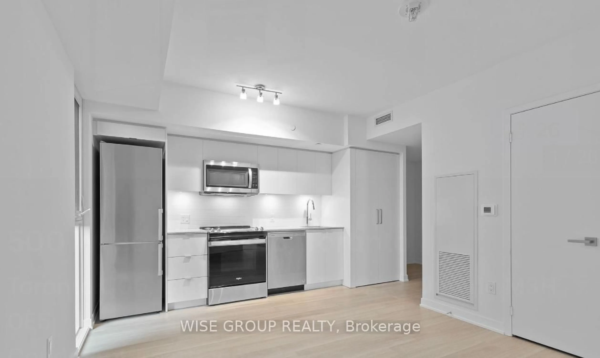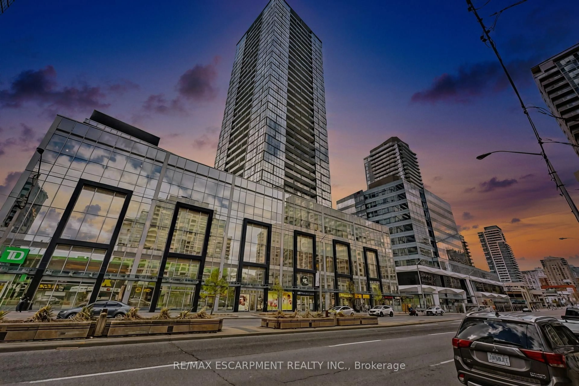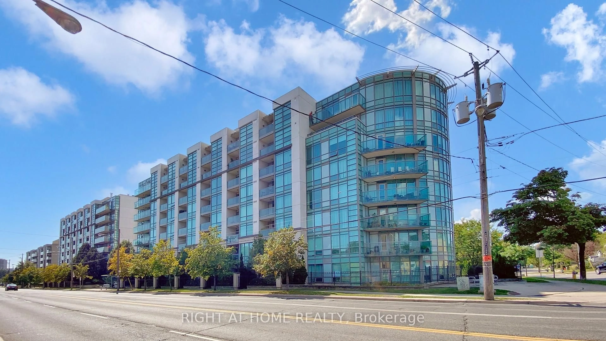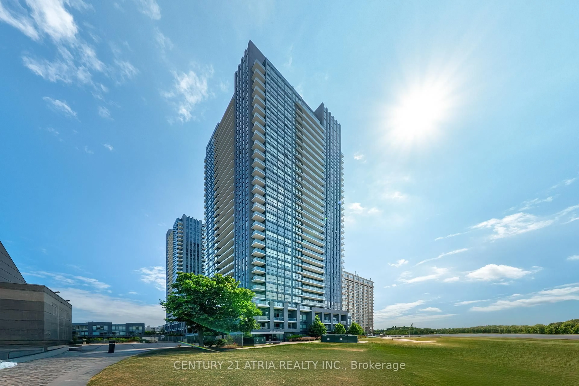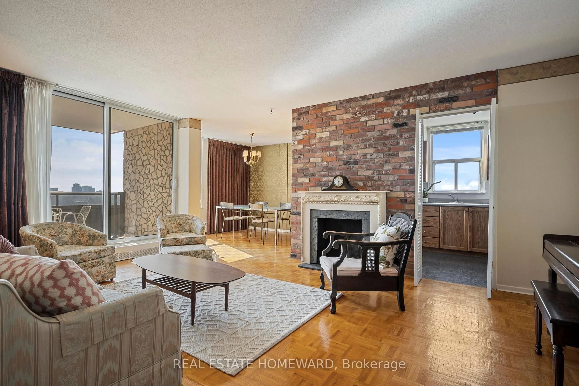Stylish & Chic! Here Is Your Chance To Own This Stunning 1 + 1 Bdrm In The Heart Of The Prominent Banbury-Don Mills Area. This Bright and Spacious Condo Has An Open Concept Layout & Upgraded Kitchen Which Is Perfect For Entertaining. The Modern Kitchen Boasts Sleek Quartz Countertops, Undermount Sink & Stainless Steel Appliances. The Den Can Be Used As An Office Or 2nd Bdrm W/Added Storage & Removable Screen. Relax On The Private Balcony W/South Facing Unobstructed City Views. Tons Of Natural Light! Enjoy Fantastic Building Amenities W/Fully Equipped Fitness Center, Indoor Pool & Hot Tub, Party Room & Lounge, Outdoor BBQ, 24/7 Concierge, Billiards Room, Guest Suites & More. Unbeatable Location! You're just minutes from Shops at Don Mills, Grocery Stores, Parks, Top-Rated Schools And Tranquil Moccasin Ravine Trail. Easy Access To The DVP & Public Transit Makes Commuting A Breeze! Whether You Are First Time Buyers, Young Professionals, Or Investors - This Condo Is For You! Don't Miss Out On This Incredible Opportunity! Book Your Showing Today!
Inclusions: Fridge, Oven, Dishwasher, Dryer, Washer (2020), Bathroom Mirror with Light and Defogger, TV Mount, Curtain Rod, All Existing Light Fixtures, Status Certificate Has Been Ordered.
