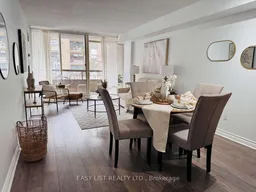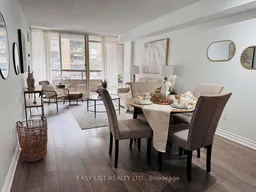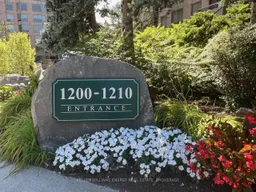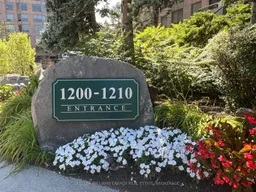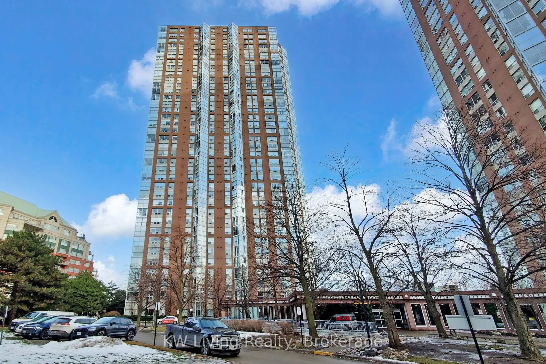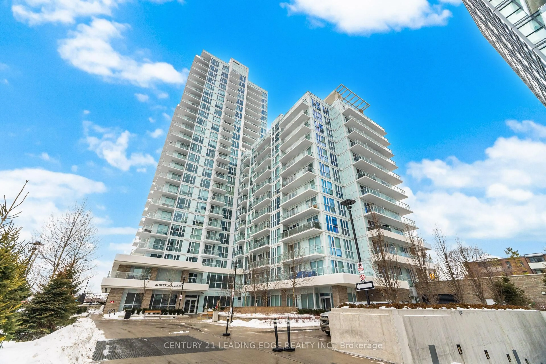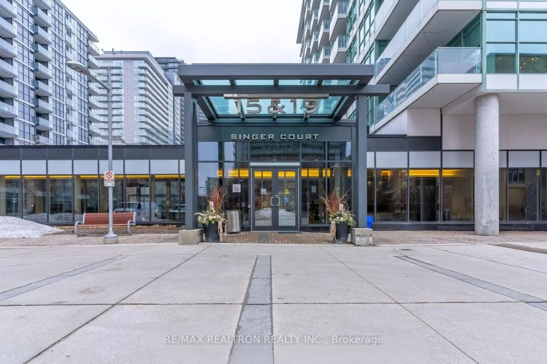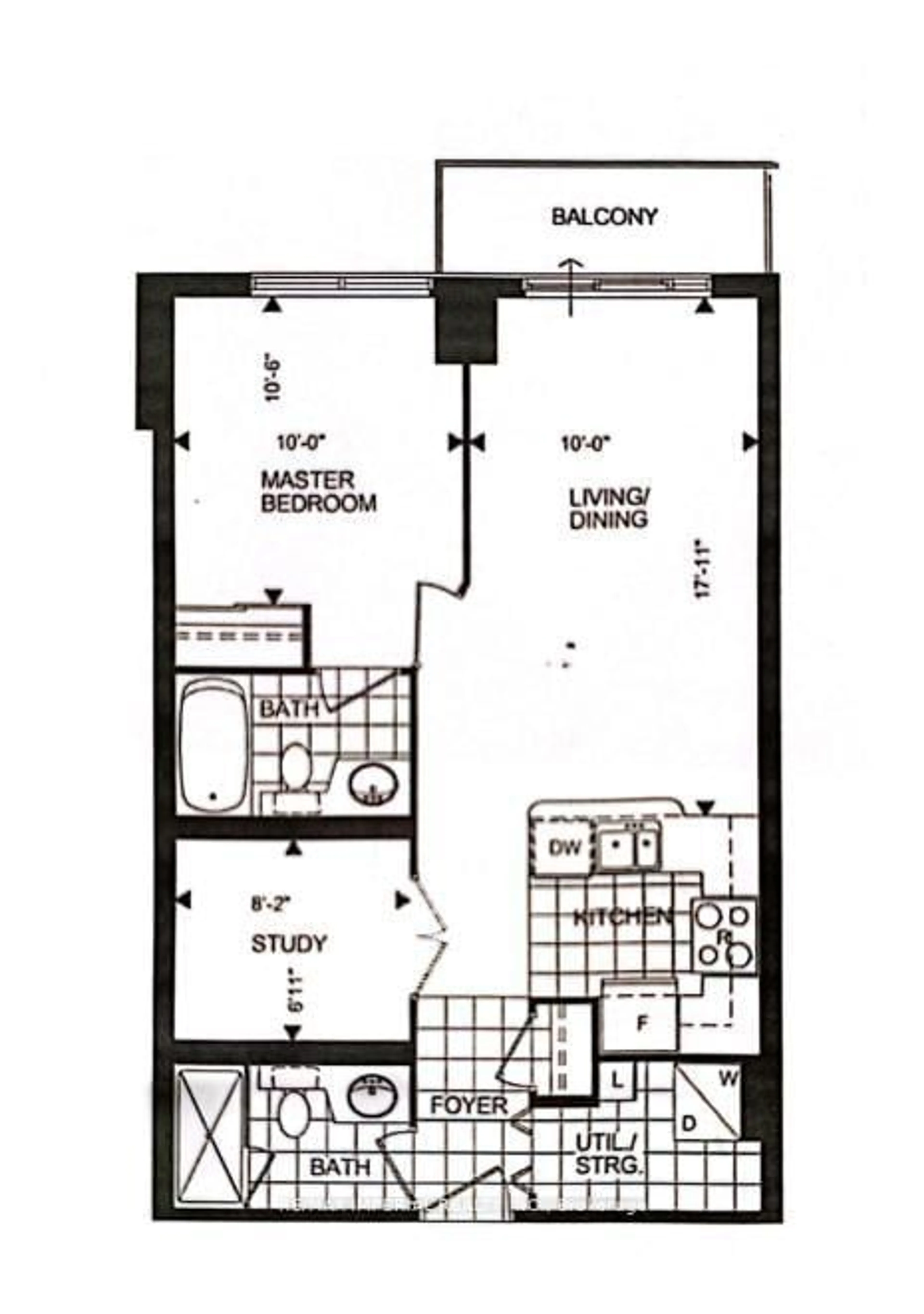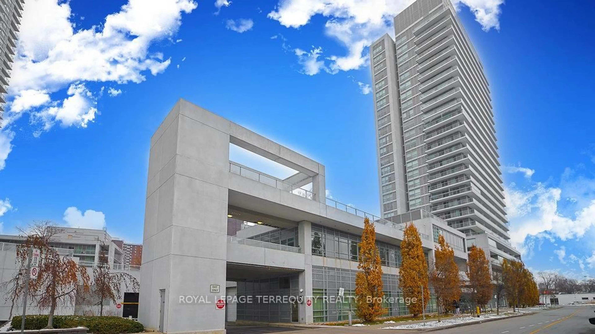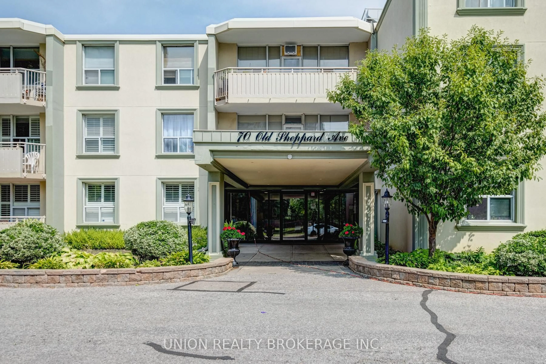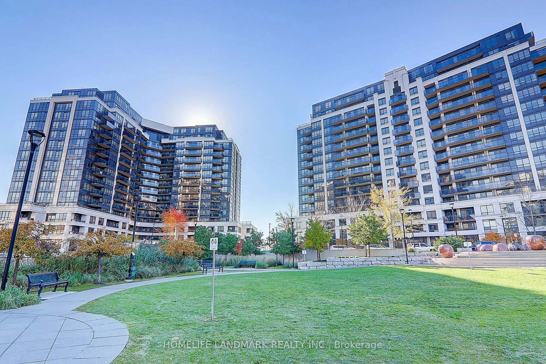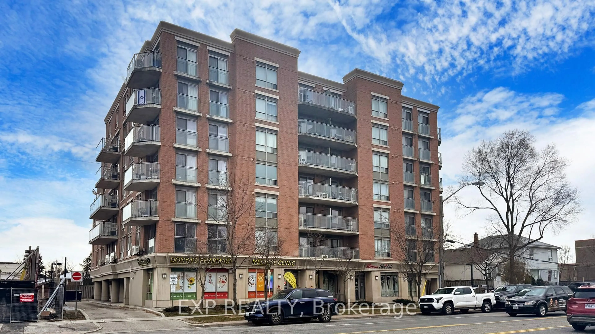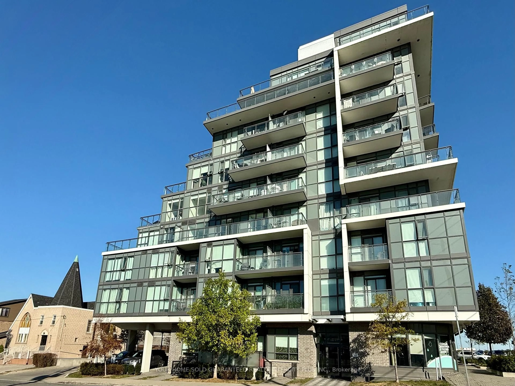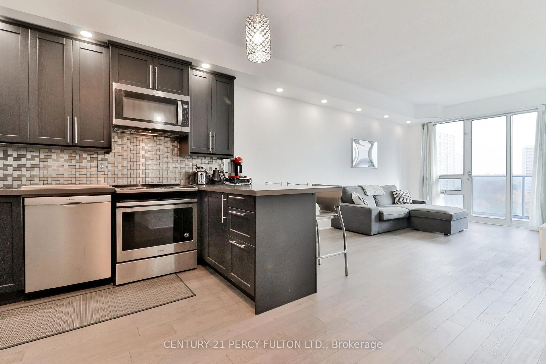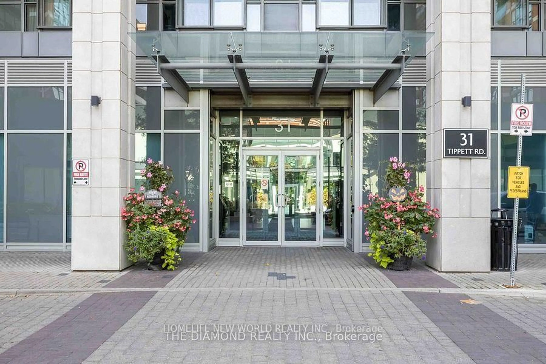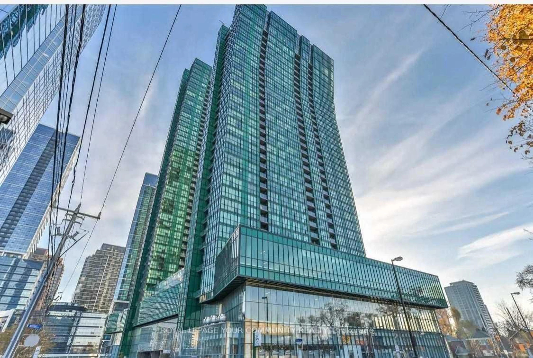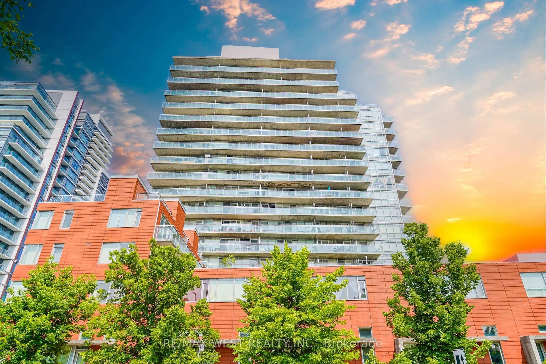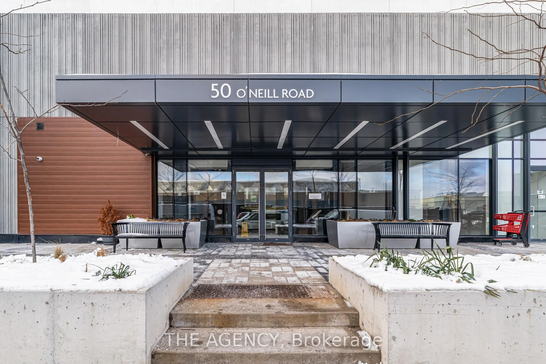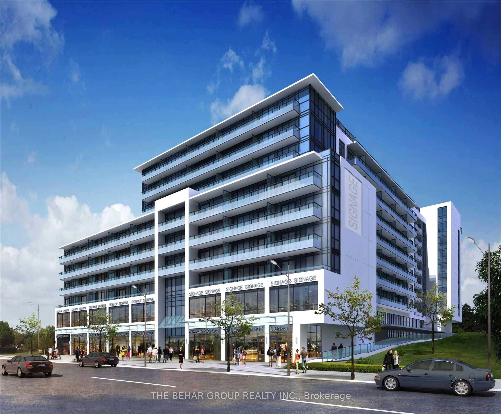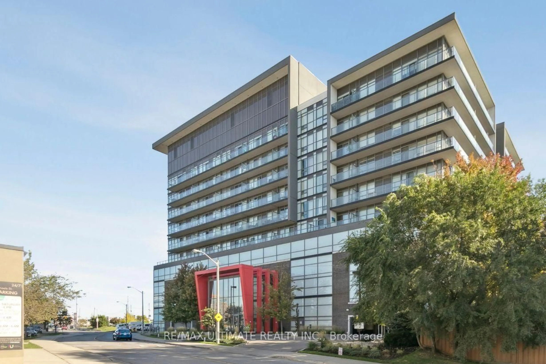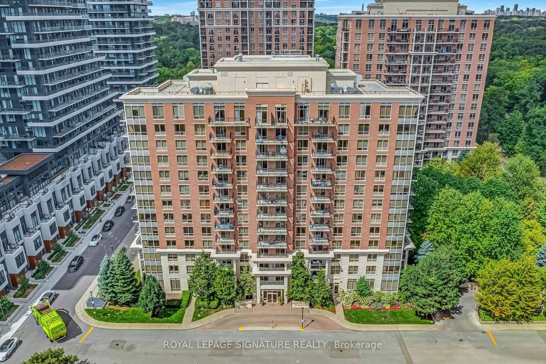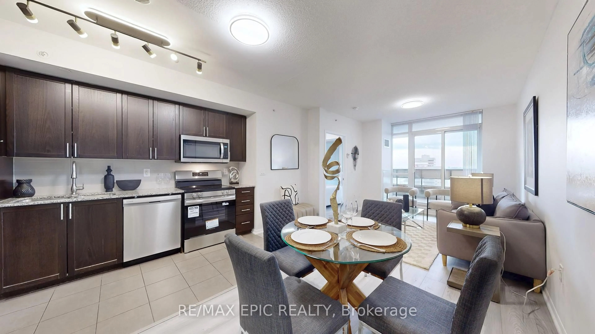For more info on this property, please click the Brochure button. This beautifully refreshed one-bedroom condo spans 751 sq. ft. of bright, open living space, featuring a private balcony and convenient ensuite laundry. The underground parking spot is ideally located near the elevator, while an exclusive storage locker provides extra room for your belongings. The kitchen boosts modern finishes, granite countertops and a breakfast bar. With low maintenance fees that cover hydro, water, heating, cooling, Bell high-speed internet, and TV you'll enjoy a hassle-free living experience. Windfield Terrace is a well-managed building with exceptional amenities, including stunning gardens, 24-hour concierge service, ample visitor parking, an outdoor pool, fitness center, hot tub, sauna, squash courts, movie room, meeting rooms, and a private pavilion perfect for events. It's hard to beat the location, being just steps from Shops at Don Mills, Edwards Gardens, and public transit, including the new Eglinton Crosstown. You'll have easy access to daily conveniences, as well as a vibrant lifestyle. Plus, commuting is made simple with quick access to Highways 401, DVP, and 404. For those considering downsizing or first-time buyers, Windfield Terrace offers a wonderful community with social events like monthly dinners, morning coffees, game nights, movie nights, group bus trips, and much more!
