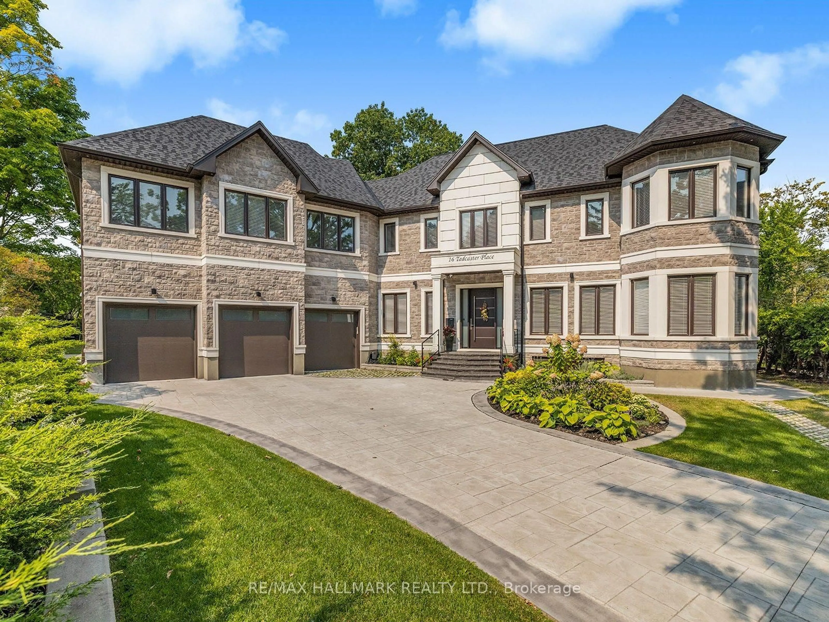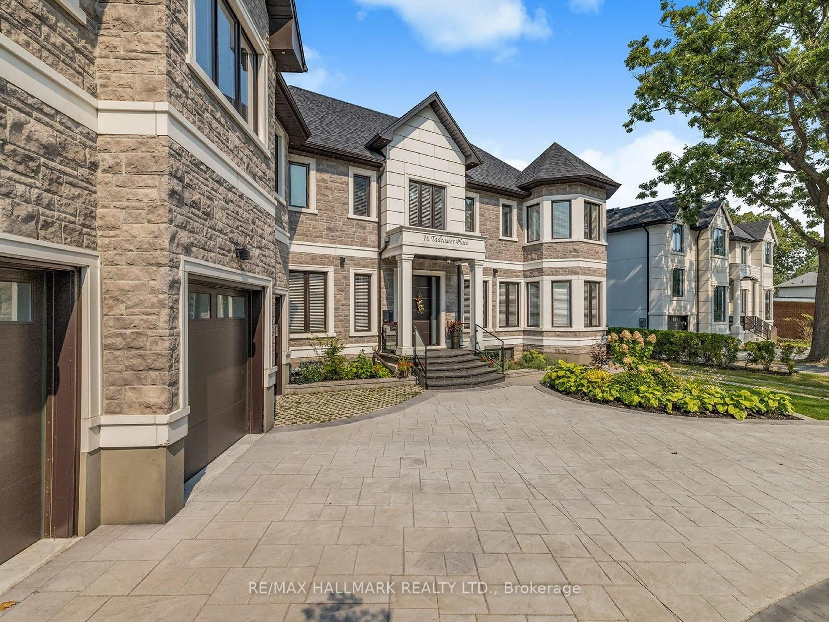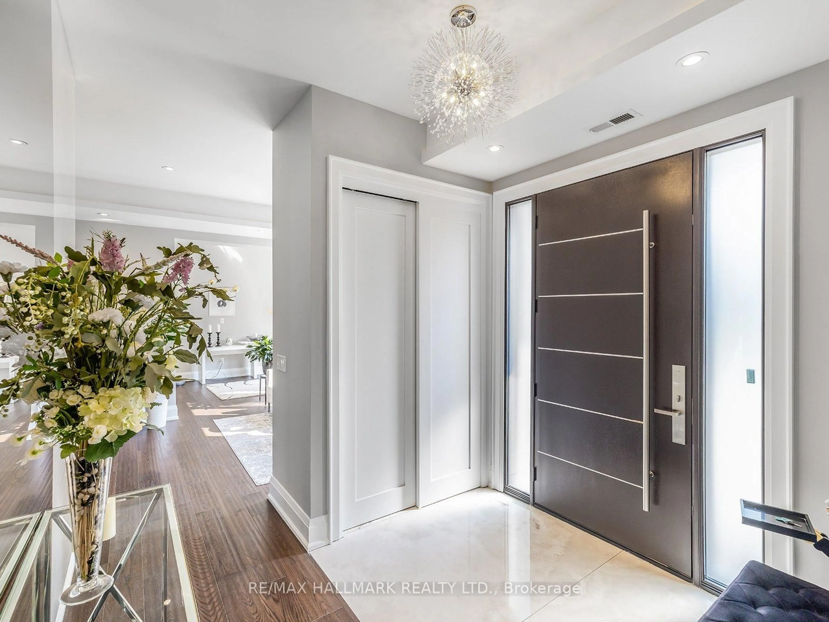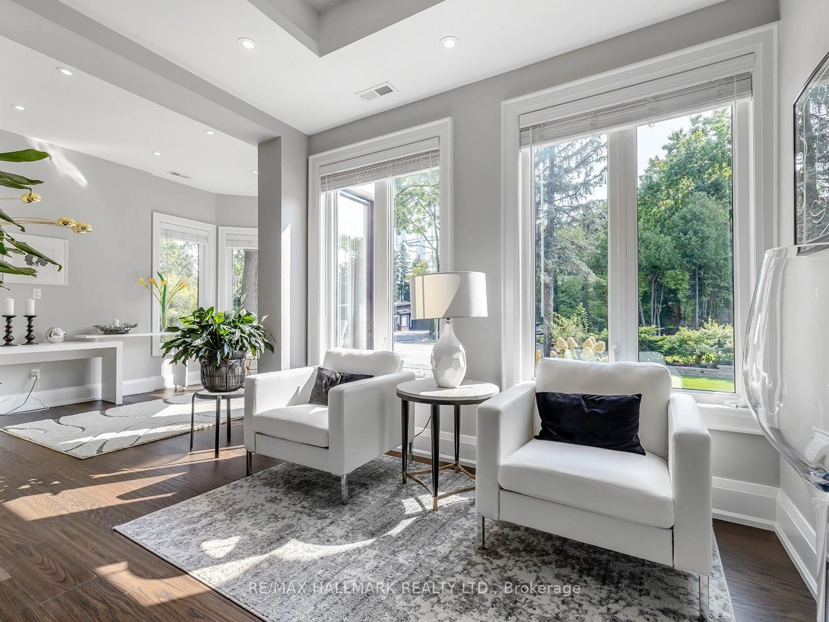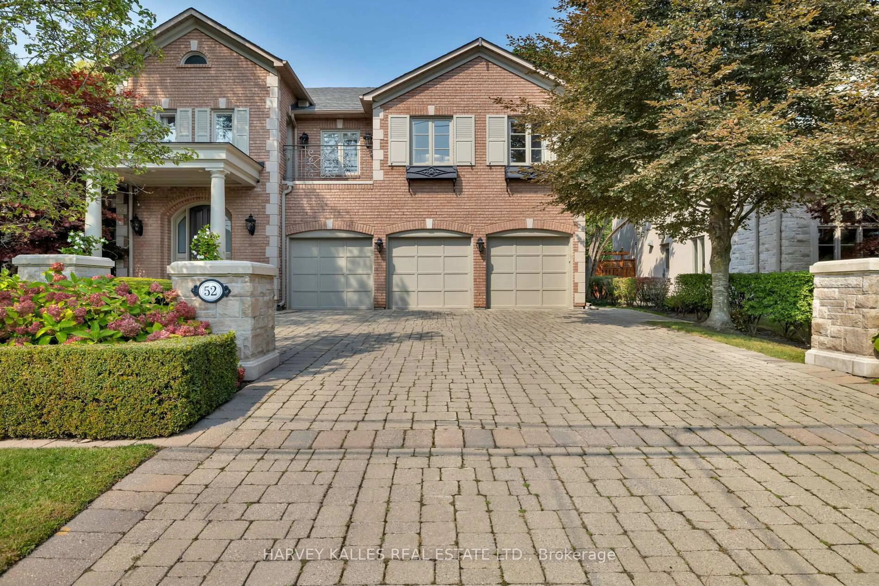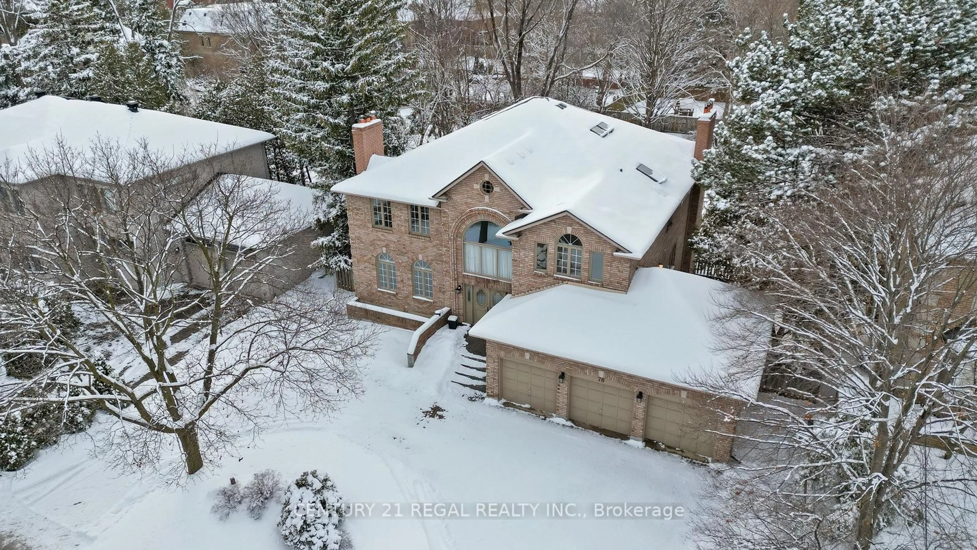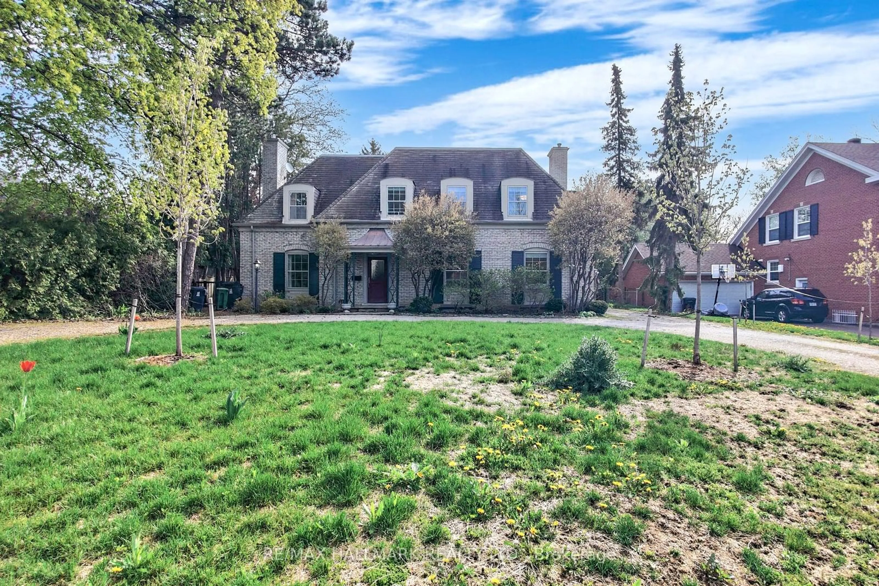16 Tadcaster Pl, Toronto, Ontario M3B 1G7
Contact us about this property
Highlights
Estimated ValueThis is the price Wahi expects this property to sell for.
The calculation is powered by our Instant Home Value Estimate, which uses current market and property price trends to estimate your home’s value with a 90% accuracy rate.Not available
Price/Sqft$449/sqft
Est. Mortgage$19,283/mo
Tax Amount (2024)$18,483/yr
Days On Market2 days
Total Days On MarketWahi shows you the total number of days a property has been on market, including days it's been off market then re-listed, as long as it's within 30 days of being off market.243 days
Description
Luxury Living Backing Onto the Park | Approx. 6,500 Sq Ft of Custom Elegance This extraordinary, custom-built residence offers over 6,500 sq ft of thoughtfully designed living space, blending timeless craftsmanship with modern luxury all overlooking serene, tree-lined parkland. From the moment you enter, you'll notice the quality and attention to detail: soaring ceilings, radiant heated floors throughout, and expansive windows that frame peaceful views in every direction. The main level is an entertainers dream, featuring a gourmet open-concept kitchen, elegant dining and living areas, a stylish powder room, and a walkout to a heated private patio ideal for year-round enjoyment. Upstairs, you'll find 5 spacious bedrooms, each with its own ensuite. The primary suite is a true retreat, complete with a walk-in closet, spa-inspired bathroom, and a private balcony with stunning park views. This home also includes two additional self-contained living areas each with its own entrance perfect for extended family, in-laws, guests, or a private home office setup. One features two bedrooms, a full kitchen, and a private balcony; the other includes a spacious bedroom with ensuite and walk-in closet. Professionally landscaped grounds, multiple outdoor spaces (balconies, deck, and patio), and a private driveway complete the package. All within a quiet, exclusive setting backing onto greenspace offering both privacy and prestige. A rare opportunity to own a one-of-a-kind home that combines elegance, space, and unmatched flexibility. -- Roughed in for Elevator _ All Driveway, porch, balconies snow melt system. Hot Water tanks are all owned!
Property Details
Interior
Features
Main Floor
Living
4.06 x 2.95Large Window / hardwood floor
Dining
3.1 x 5.18Large Window / Open Concept / Led Lighting
Kitchen
5.94 x 3.18Galley Kitchen / Stainless Steel Appl / Centre Island
Family
5.92 x 8.46O/Looks Backyard / hardwood floor / Large Window
Exterior
Features
Parking
Garage spaces 3
Garage type Attached
Other parking spaces 5
Total parking spaces 8
Property History
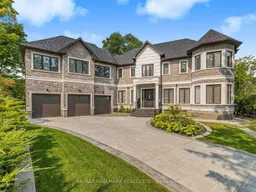 38
38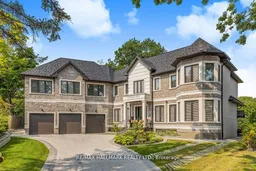
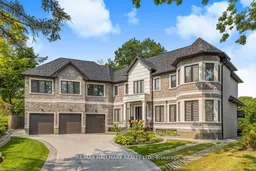
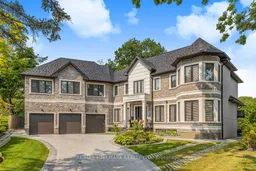
Get up to 1% cashback when you buy your dream home with Wahi Cashback

A new way to buy a home that puts cash back in your pocket.
- Our in-house Realtors do more deals and bring that negotiating power into your corner
- We leverage technology to get you more insights, move faster and simplify the process
- Our digital business model means we pass the savings onto you, with up to 1% cashback on the purchase of your home
