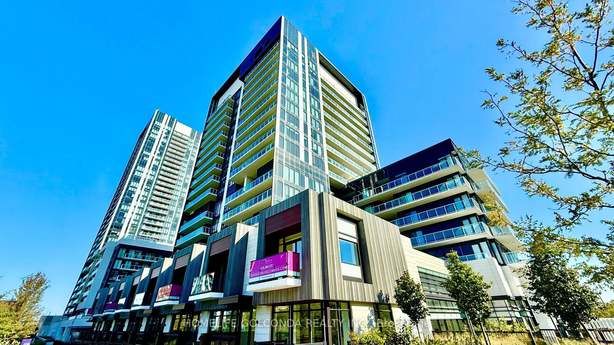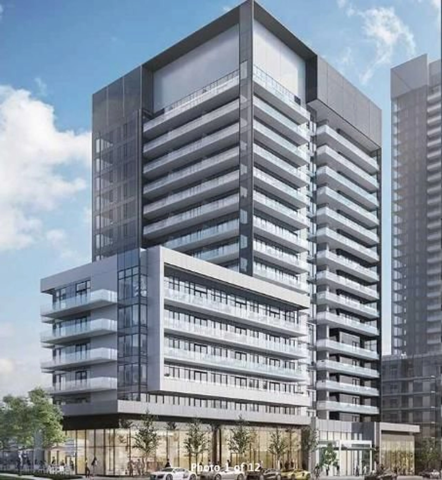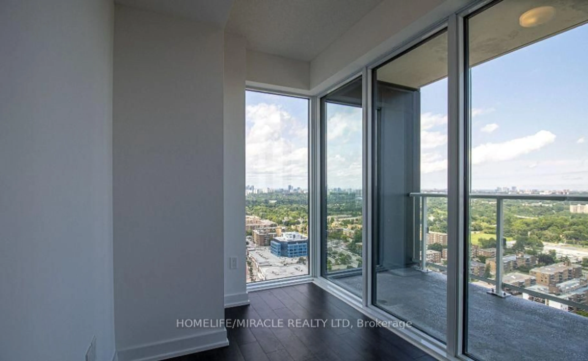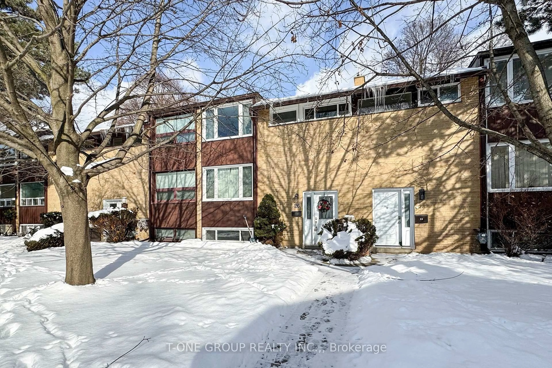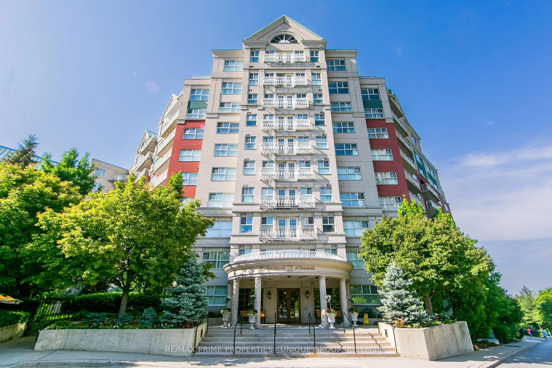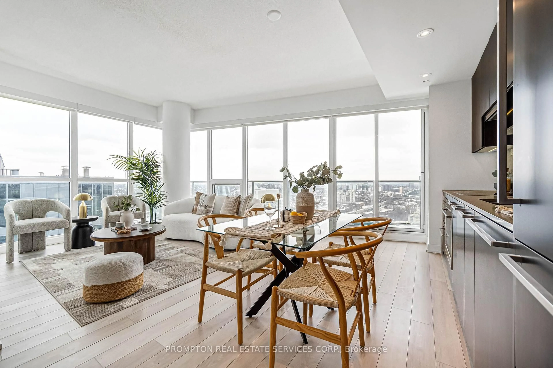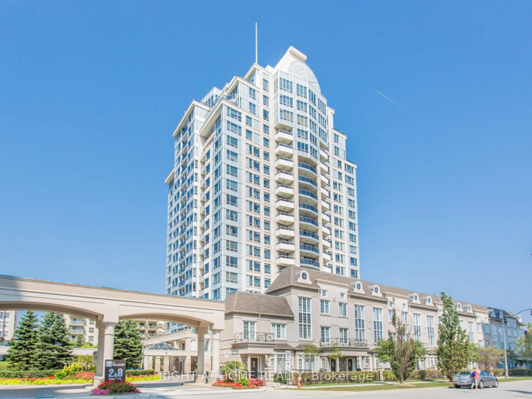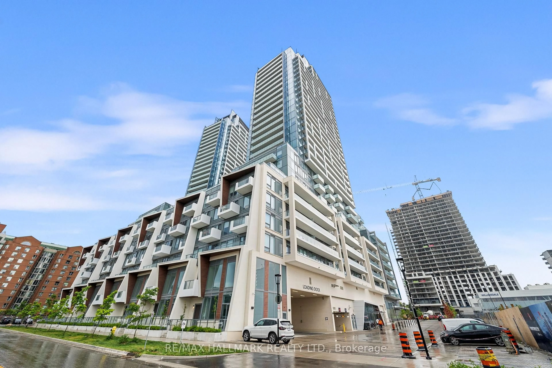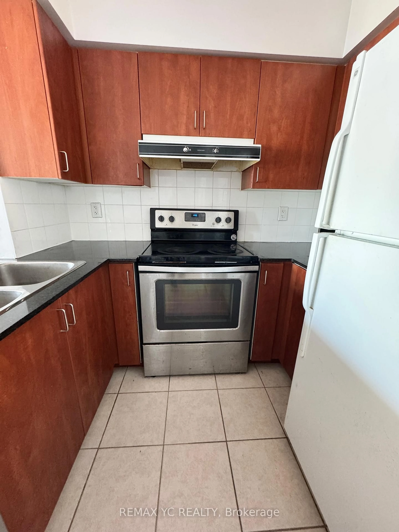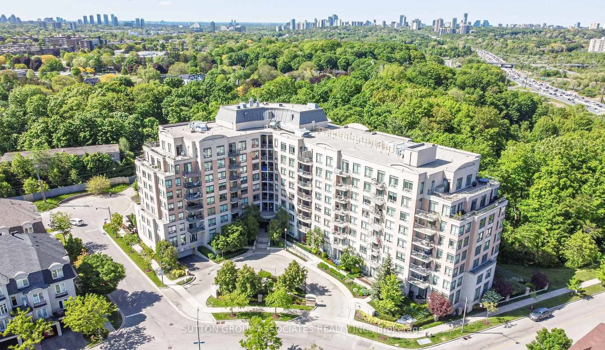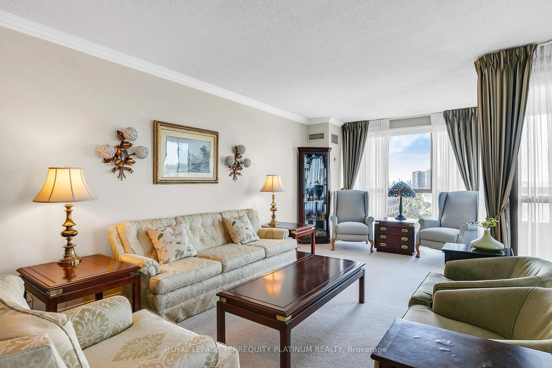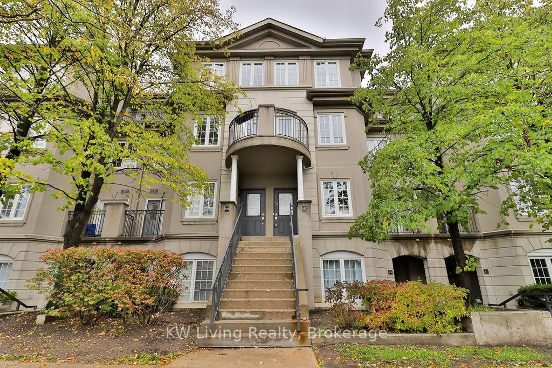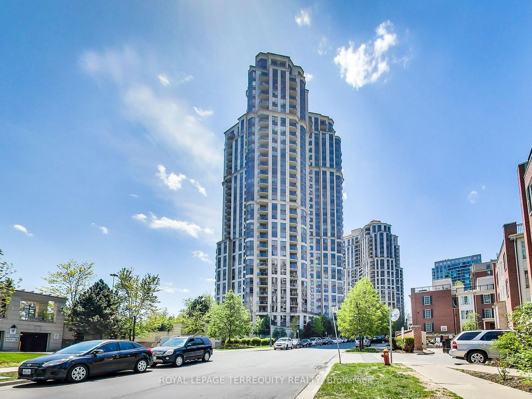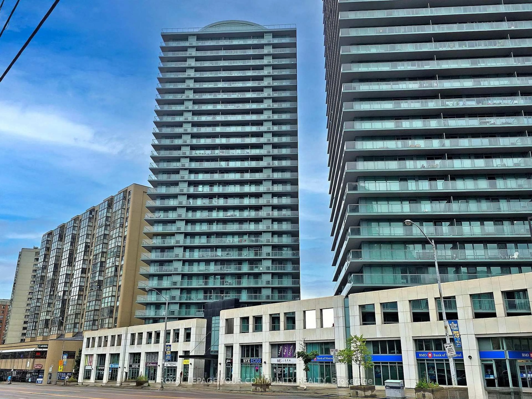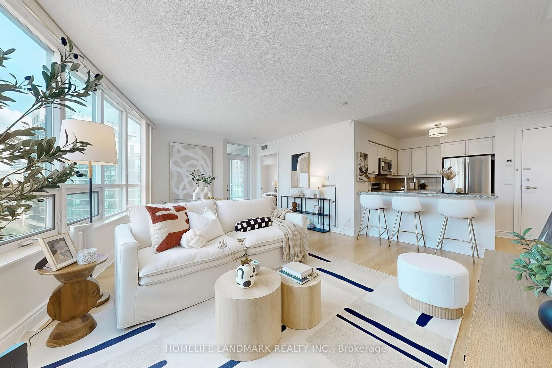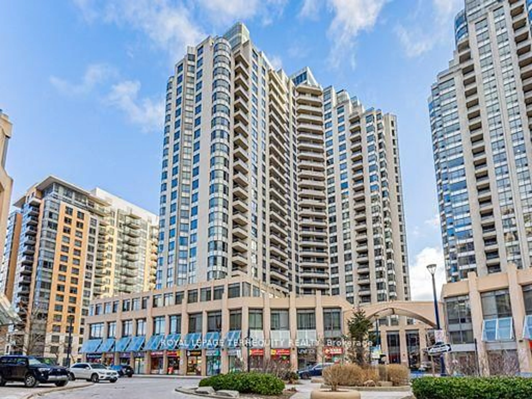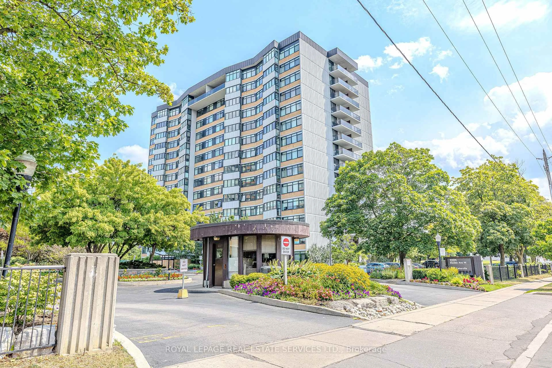Welcome to Chateau at Auberge on the Park, where timeless elegance meets modern sophistication. This stunning 2-bedroom, 2-bath residence on the 18th floor offers breathtaking southeast views, capturing natural light from sunrise to late afternoon, creating a warm and inviting atmosphere throughout. Featuring 9-ft smooth ceilings, engineered hardwood flooring, and custom upgraded lighting that enhances every space, this home exudes Luxury. The open-concept living and dining area seamlessly connects to a private balcony, perfect for enjoying morning coffee or evening wine overlooking lush park lands and Toronto's skyline.The chef-inspired kitchen boasts Micle integrated appliances, custom cabinetry, stone counter tops, and a sleck slab back splash, ideal for entertaining or everyday living. Both bedrooms are designed for comfort, with professionally installed custom closet organizers maximising storage and functionality. The primary suite features a spa-like ensuite with a frame less glass shower. This suite includes one parking space and one locker, adding convenience and value. A smart home system with digital door lock and wall pad, in-suite laundry, and high-quality finishes throughout elevate the living experience.Residents enjoy world-class amenities, including a 24-hour concierge, fitness centre, indoor pool, party lounge, outdoor terrace with BBQ arca, guest suites, and secure parcel lockers. Steps from Sunnybrook Park, top-rated schools, the upcoming Eglinton Crosstown LRT, and with easy access to major highways and downtown Toronto, this location combines nature, luxury, and urban connectivity.Experience upscale living at its finest in Unit 1809 at Chateau on the Park a perfect blend of comfort, elegance, and convenience in one of Torontos most sought-after communities.
Inclusions: Light Fixtures , Window Coverings, Closet Organizer
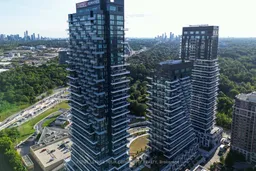 50
50

