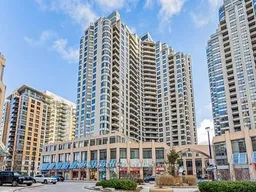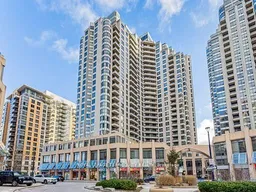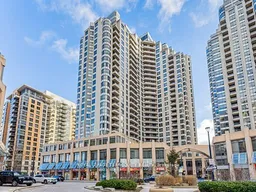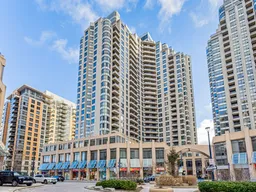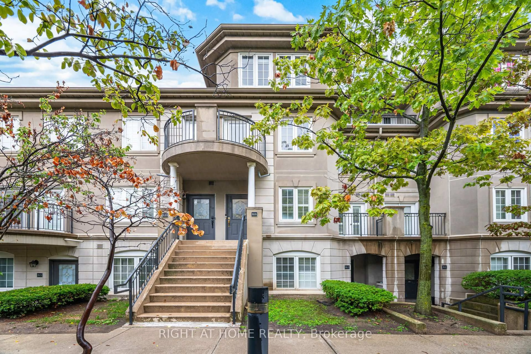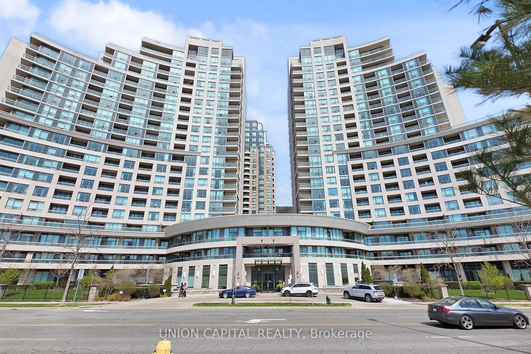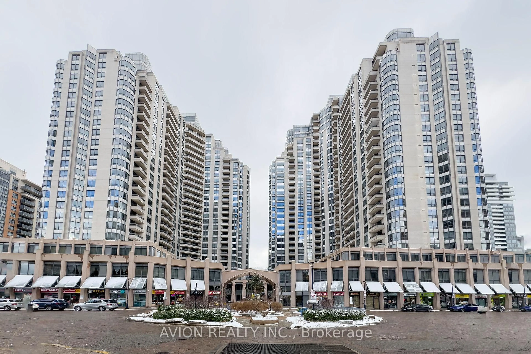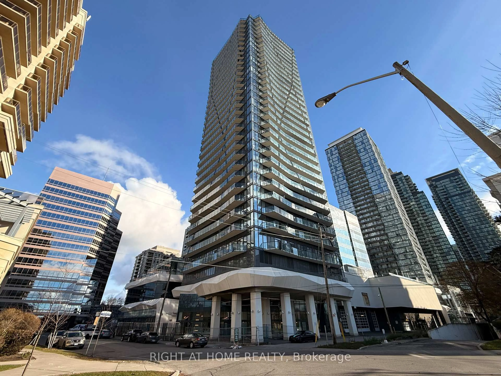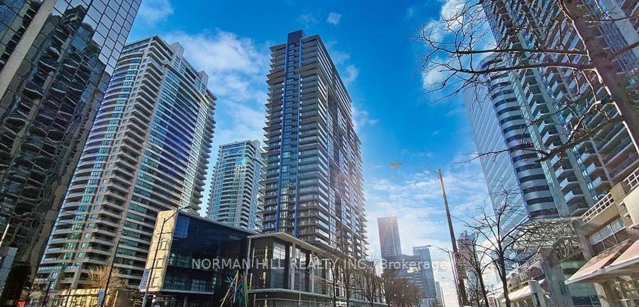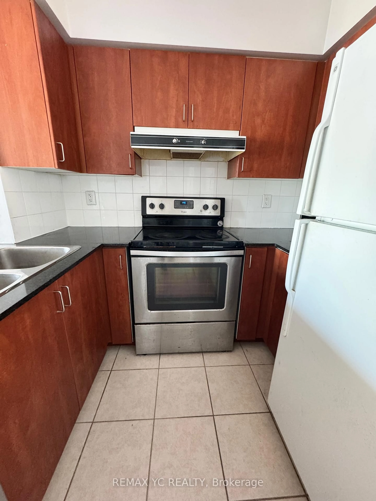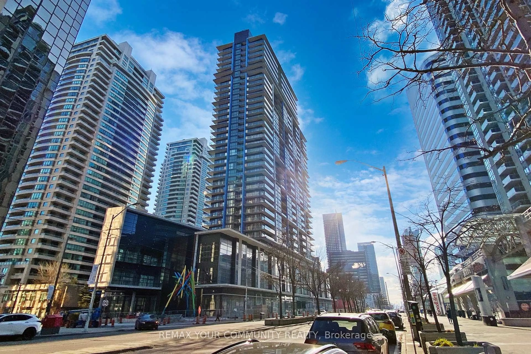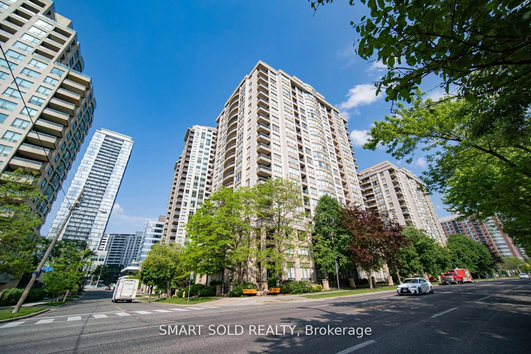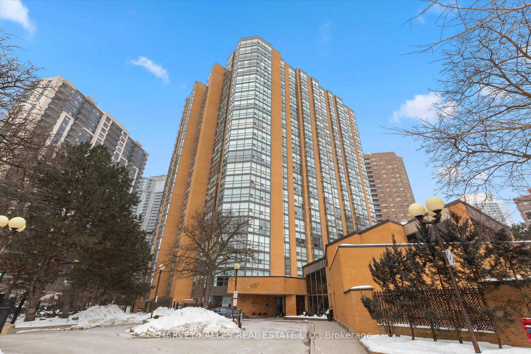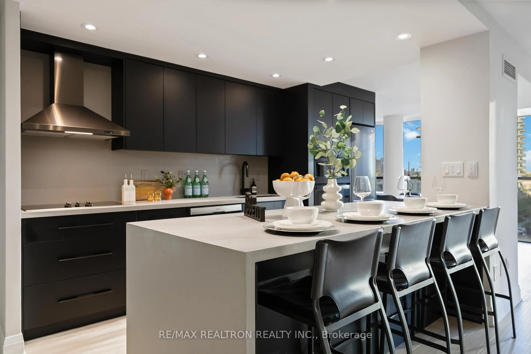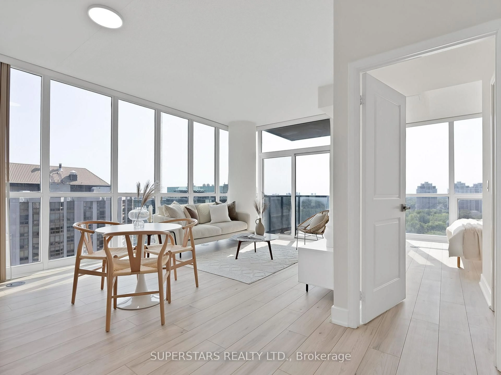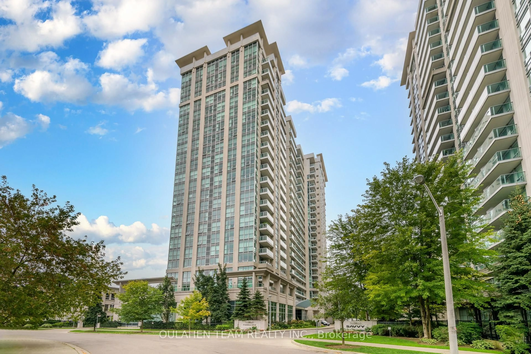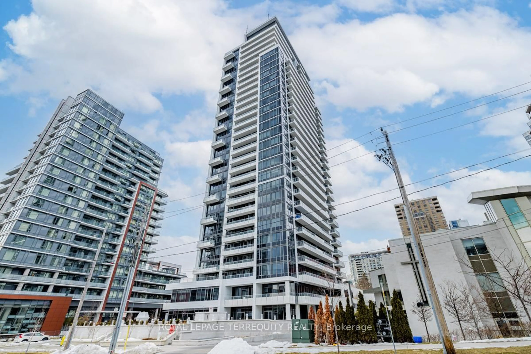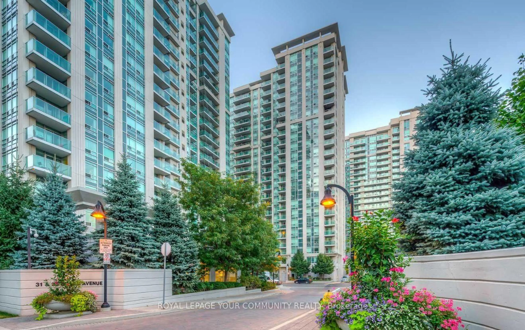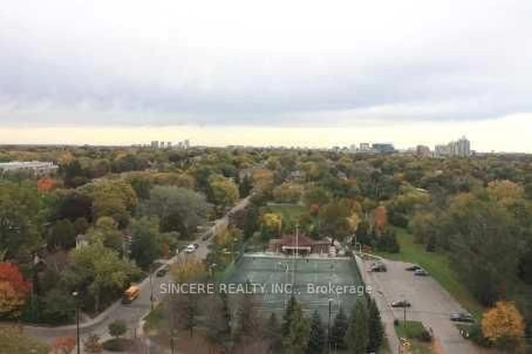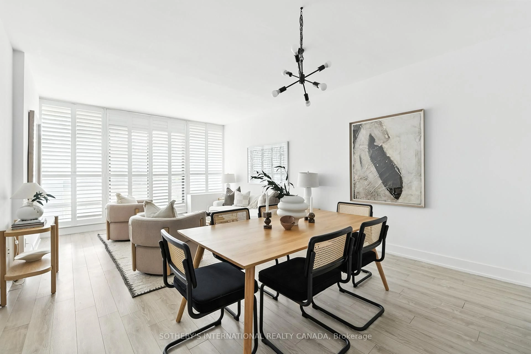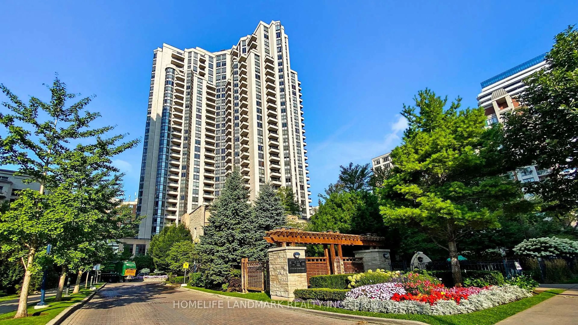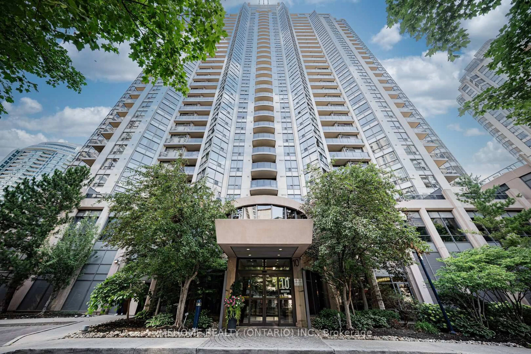Welcome to this stunning and spacious CORNER UNIT featuring 2 bedrooms plus a versatile den, offering an abundance of natural light and a well-thought-out layout that combines comfort with modern style. A highlight of this unit is the rare inclusion of TWO PARKING SPOTS, an invaluable perk in the city! ALL INCLUSIVE MAINTAINANCE FEES (Heat, Water, and Hydro) are Included, ensuring a hassle-free lifestyle and simplified budgeting. Step out onto the quiet, east-facing open balcony, where you can savor your morning coffee while enjoying serene views bathed in daylight. Unlike other units, this one does not face the bustling Yonge Street, providing you with a peaceful retreat. This TRIDEL built building offers EXCEPTIONAL AMENITIES , including an indoor pool for year-round relaxation and outdoor tennis courts to keep you active and engaged. Convenience is at your doorstep, with underground access to Metro grocery store for effortless shopping. Finch subway station is just minutes away, making commuting and exploring the city a breeze. Located in a vibrant North York neighborhood, this condo provides the perfect combination of luxury, practicality, and an active urban lifestyle. Don't miss the opportunity to call this remarkable space your own! **Included** Stainless Steel: Fridge, LG Stove, Bosch Dishwasher & Microwave. Engineered HARDWOOD FLOOR (2019). Washer & Dryer (2024). LOCKER & TWO UNDERGROUND PARKING SPOTS located near elevator. All existing window coverings and light fixtures.
