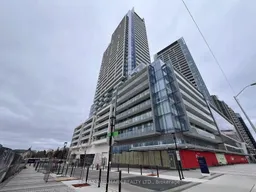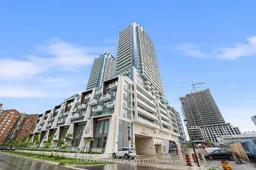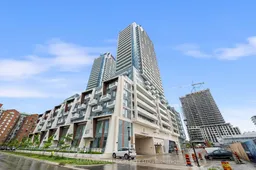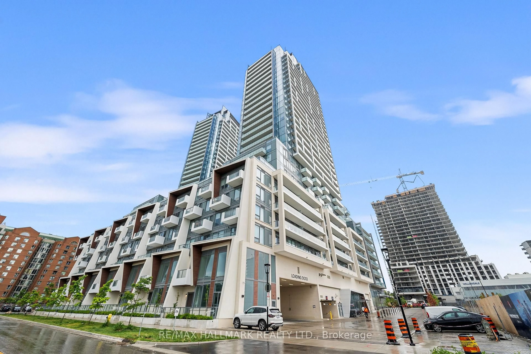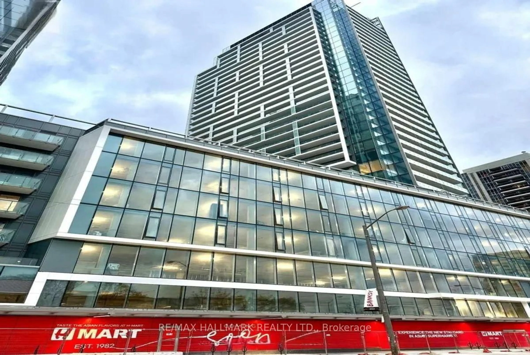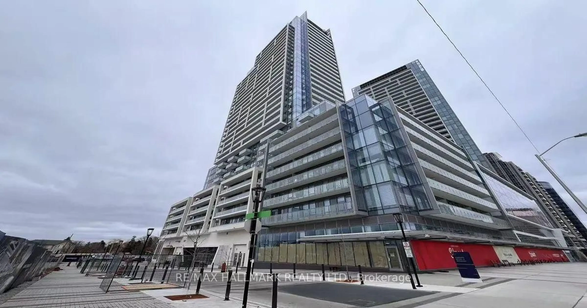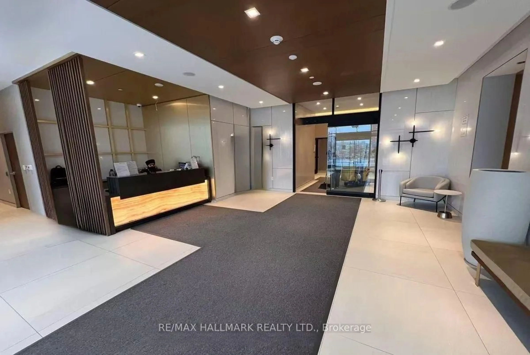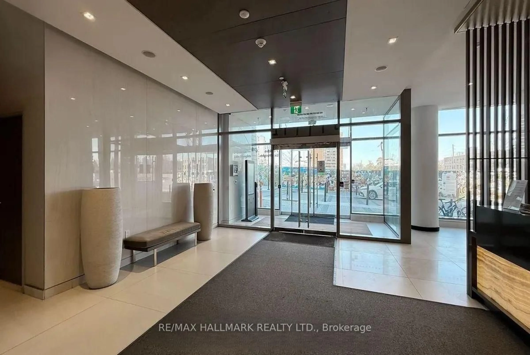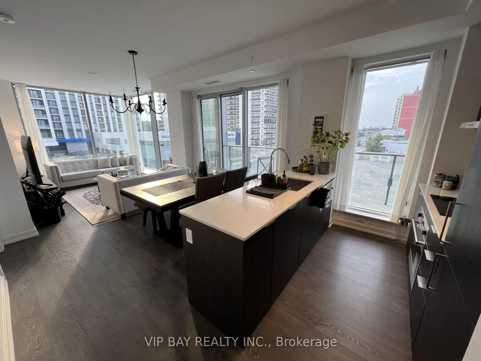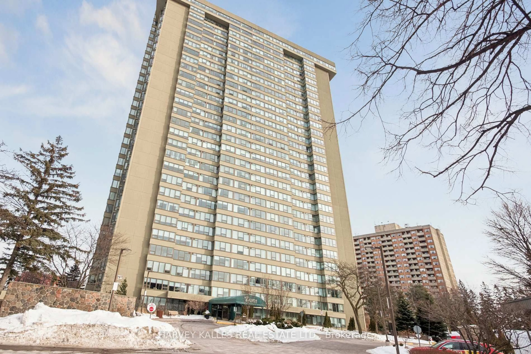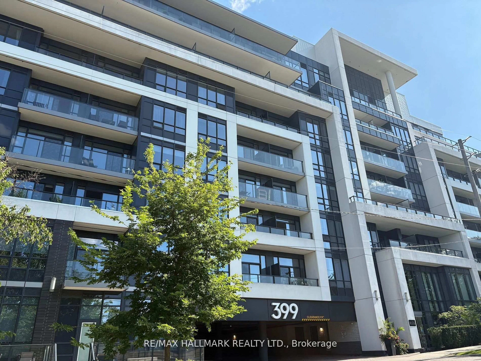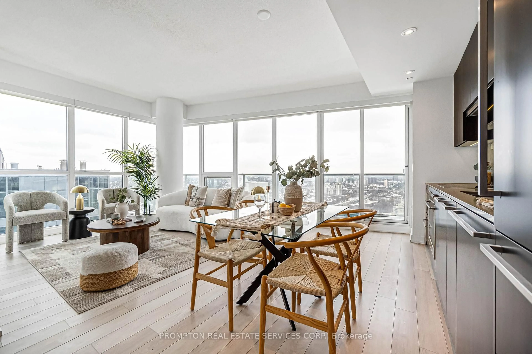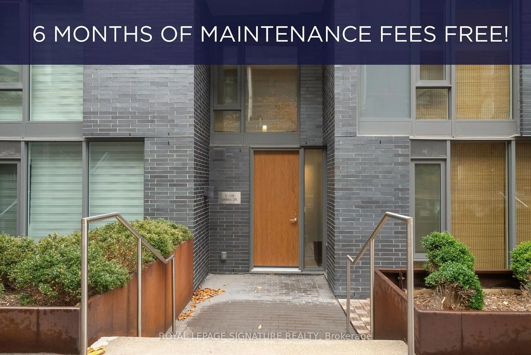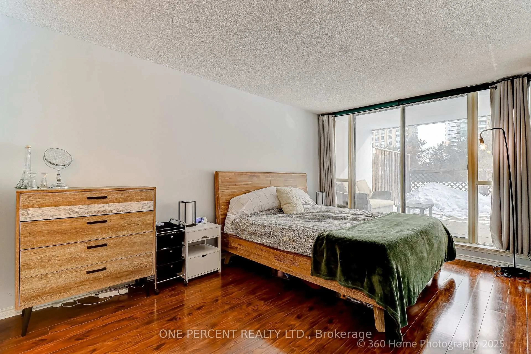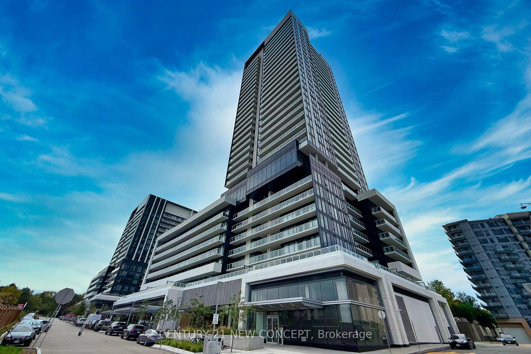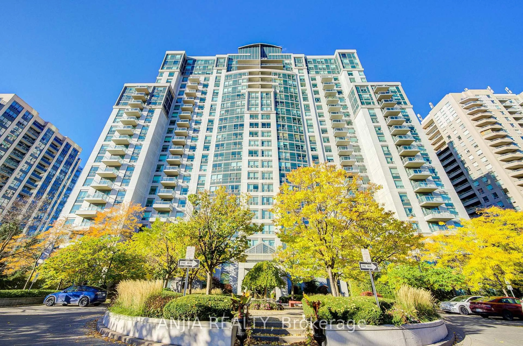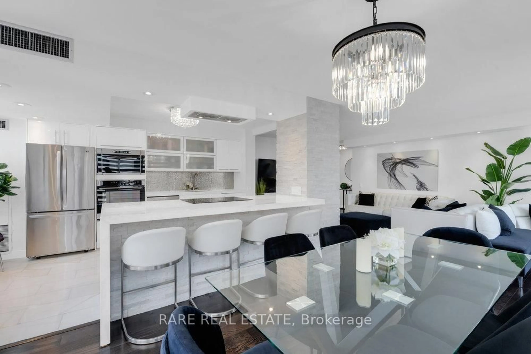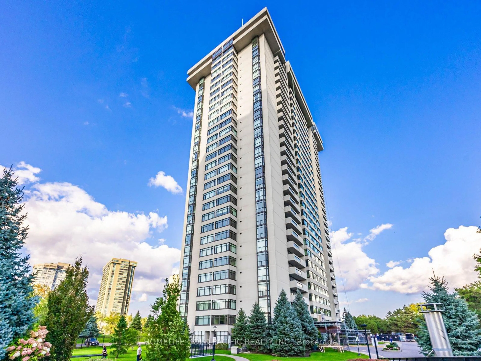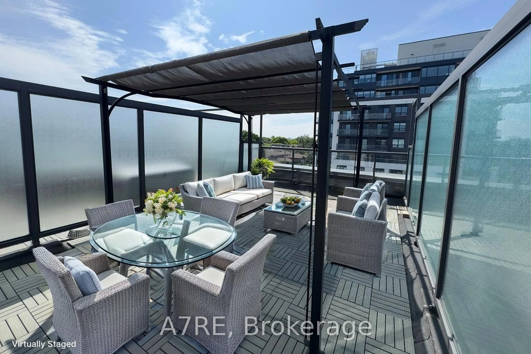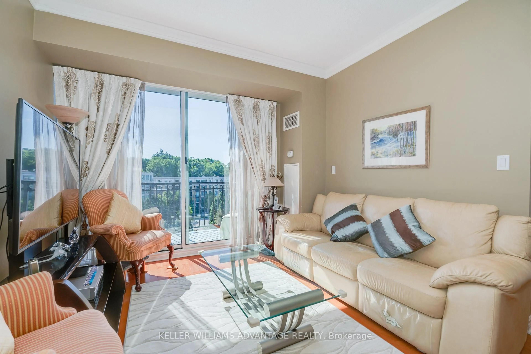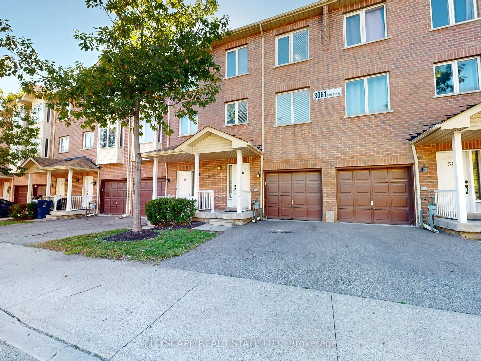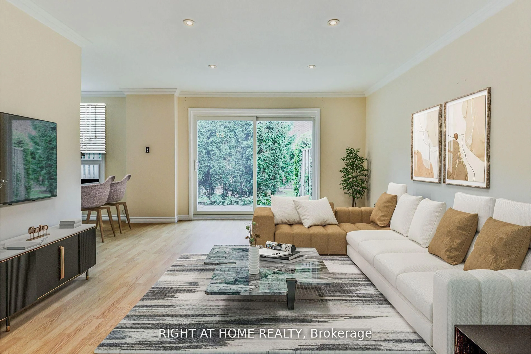7 Golden Lion Hts #N2708, Toronto, Ontario M2M 0C1
Contact us about this property
Highlights
Estimated valueThis is the price Wahi expects this property to sell for.
The calculation is powered by our Instant Home Value Estimate, which uses current market and property price trends to estimate your home’s value with a 90% accuracy rate.Not available
Price/Sqft$1,011/sqft
Monthly cost
Open Calculator
Description
This stunning corner unit boasts, unobstructed panoramic views and an abundance of natural light from floor-to-ceiling windows. Featuring two spacious bedrooms, and two full spa-inspired bathrooms, this suite offers a perfectly balanced layout ideal for comfortable living and entertaining. Enjoy the luxury of hotel style amenities, premium parking space and a full-size locker. The suite shows like new and is ready for it's next proud owner. Whether you are an end-user or investor, you will appreciate the quality, functionality, and brightness this unit delivers. Living in M2M condos blends urban living with exceptional amenities, including a state of the art fitness center, rooftop terrace, kids' play area, working lounges, 24 hour concierge, and much more. Conveniently located at 7 Golden Lion Heights, you're steps from finch subway station, shopping, dining, parks, and top rated schools. With the motivated seller, and a very rare corner unit on a high floor this is your opportunity to own one of the best offerings in the building.
Property Details
Interior
Features
Main Floor
Living
3.88 x 5.88Laminate / Window Flr to Ceil / West View
Kitchen
3.88 x 5.88Combined W/Dining / B/I Appliances / Quartz Counter
Primary
4.43 x 3.044 Pc Ensuite / His/Hers Closets / Sw View
2nd Br
2.73 x 2.7Laminate / West View / Glass Block Window
Exterior
Features
Parking
Garage spaces 1
Garage type Underground
Other parking spaces 0
Total parking spaces 1
Condo Details
Amenities
Bbqs Allowed, Guest Suites, Party/Meeting Room, Gym, Rooftop Deck/Garden, Outdoor Pool
Inclusions
Property History
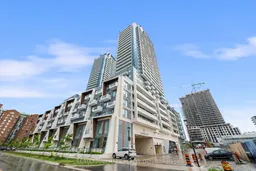 20
20