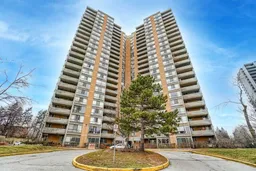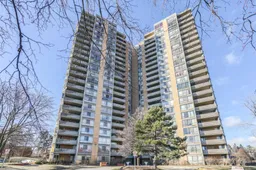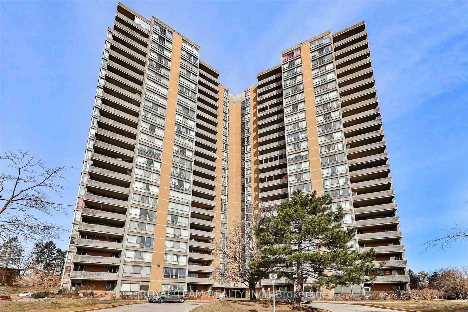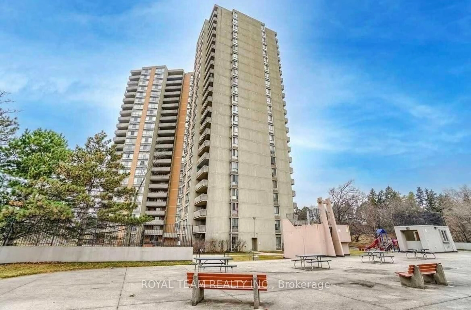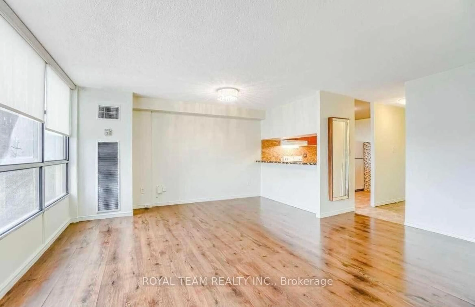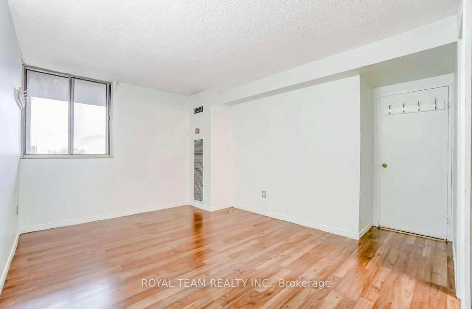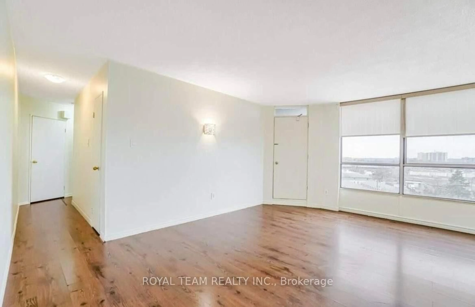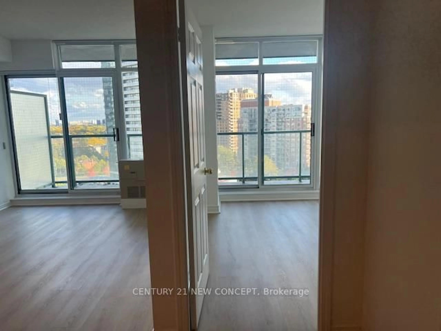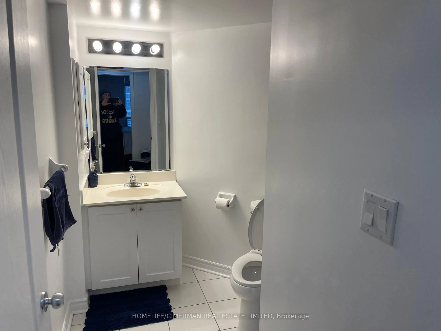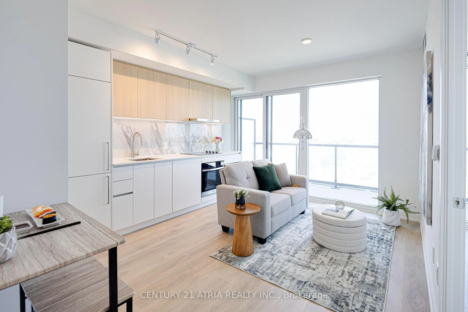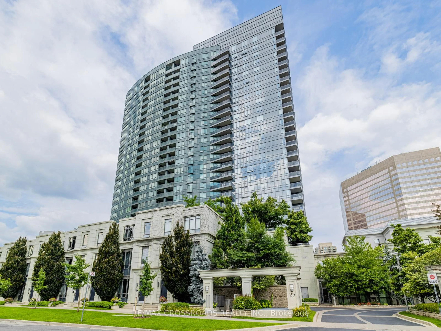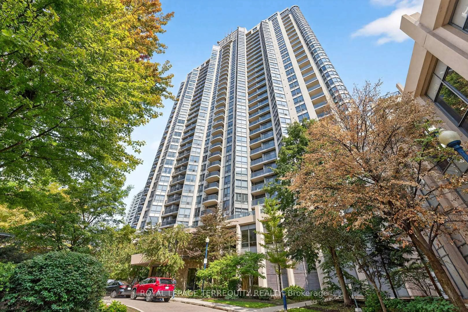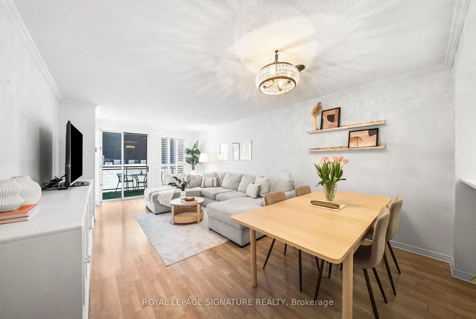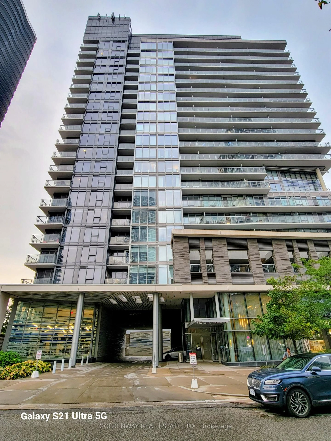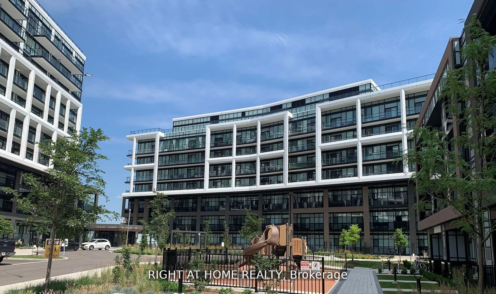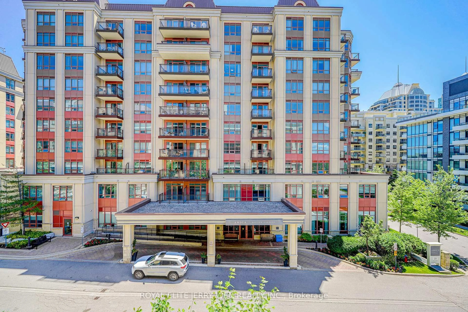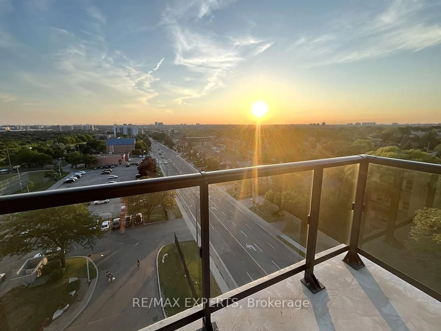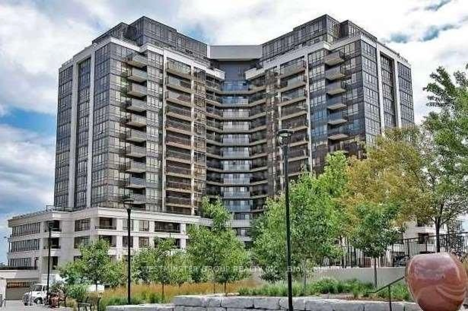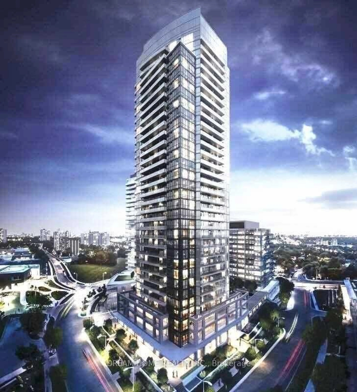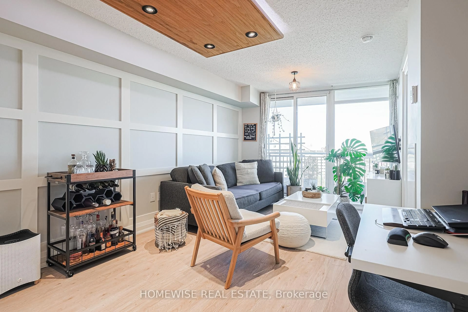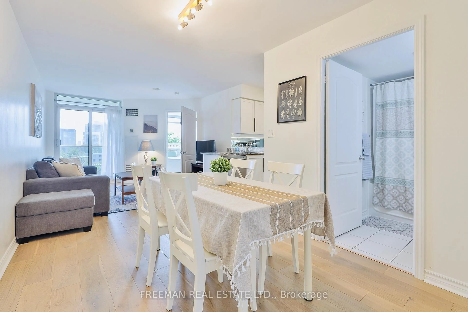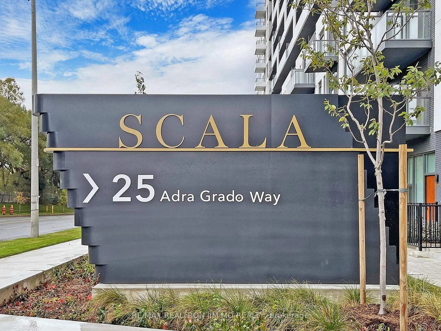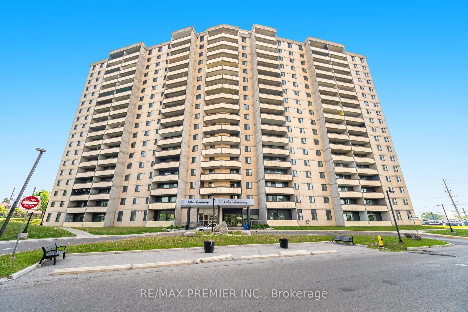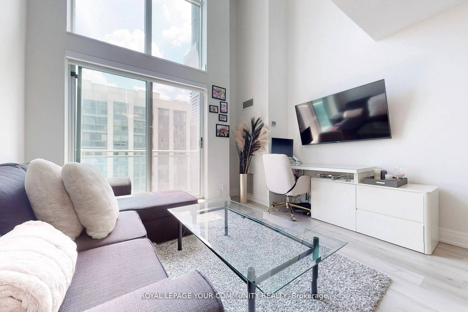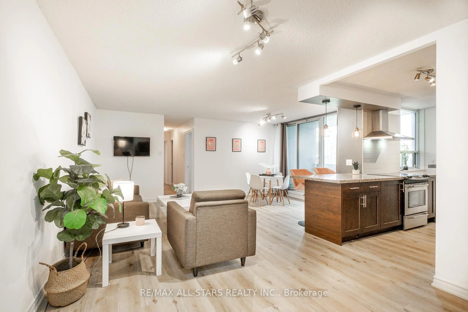10 Martha Eaton Way #1001, Toronto, Ontario M6N 5B3
Contact us about this property
Highlights
Estimated valueThis is the price Wahi expects this property to sell for.
The calculation is powered by our Instant Home Value Estimate, which uses current market and property price trends to estimate your home’s value with a 90% accuracy rate.Not available
Price/Sqft$581/sqft
Monthly cost
Open Calculator

Curious about what homes are selling for in this area?
Get a report on comparable homes with helpful insights and trends.
*Based on last 30 days
Description
Welcome To This Bright and Spaciouse 2 Bdrm and 2 Bath Condo. Open Concept Floor Plan With Walk-Out To A Large Private Balcony With Great Views. Updated Eat-In Kitchen Overlooking The Dining Room. Two Large Bedrooms & Two Updated Bathrooms. Primary Bedroom Suite Complete With A 2Pc Ensuite And Double Closet. Ensuite Laundry, Lots Of Closet Space. Great Location - Easy Access To Highways, Transit , Minutes Drive To Black Creek/400/401. Walking Distance To School, Library, TTC. The Building Comes With Many Amenities.
Property Details
Interior
Features
Main Floor
Dining
4.5 x 5.74Combined W/Living / Open Concept / West View
Kitchen
3.6 x 2.24Backsplash / Eat-In Kitchen / O/Looks Dining
Primary
4.2 x 3.3Laminate / Double Closet / 2 Pc Ensuite
2nd Br
3.3 x 3.2Laminate / Double Closet / Window
Exterior
Features
Parking
Garage spaces 1
Garage type Underground
Other parking spaces 0
Total parking spaces 1
Condo Details
Amenities
Exercise Room, Outdoor Pool, Recreation Room, Sauna, Tennis Court
Inclusions
Property History
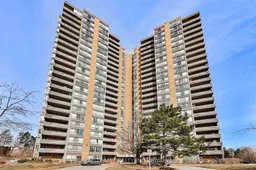 19
19