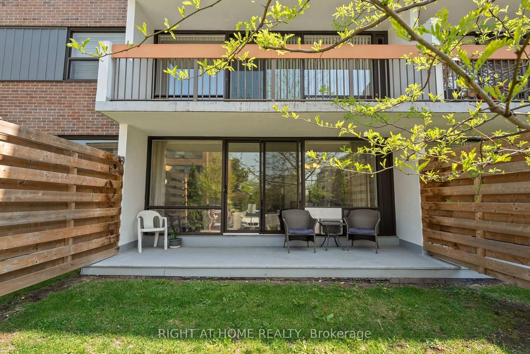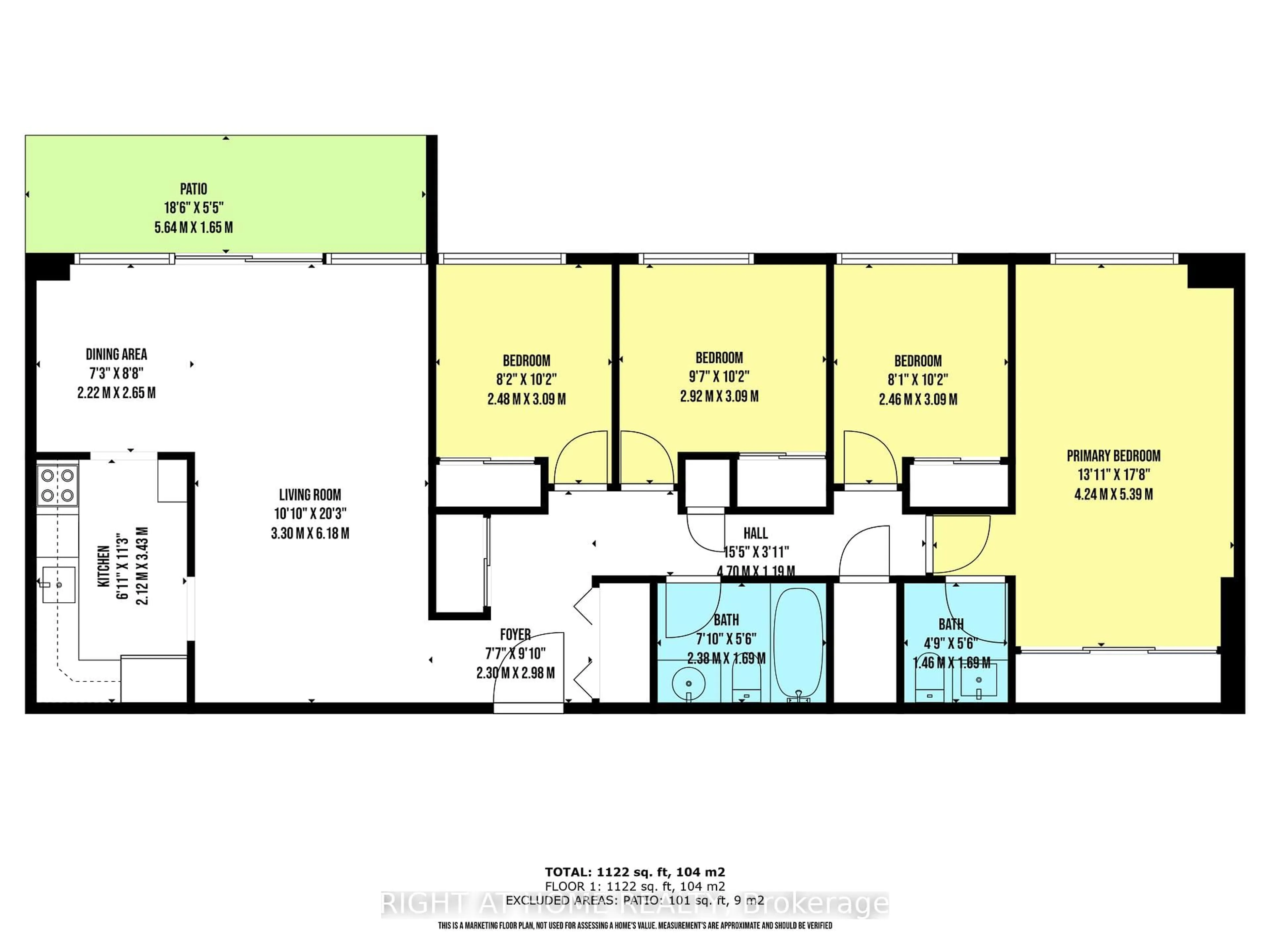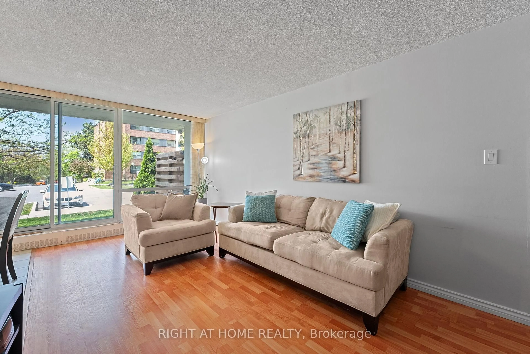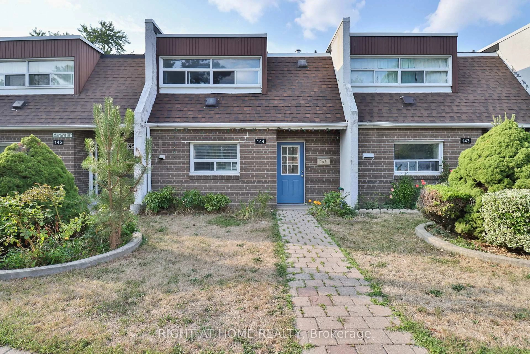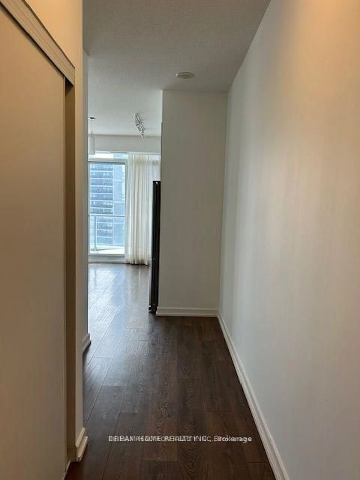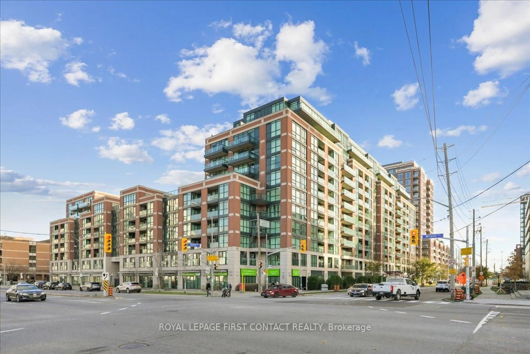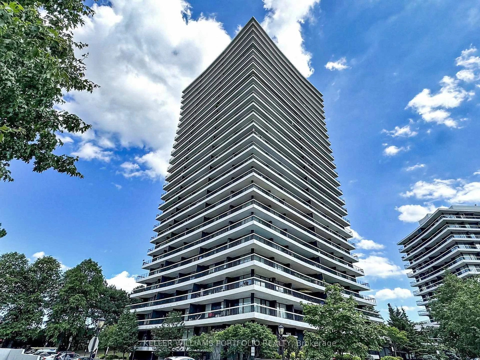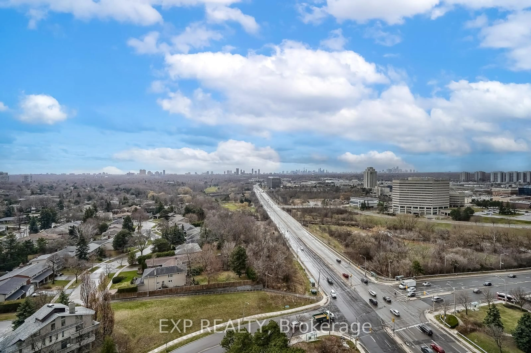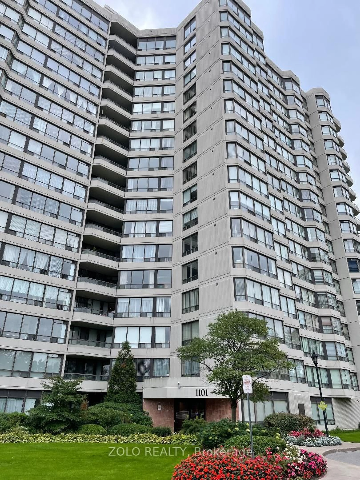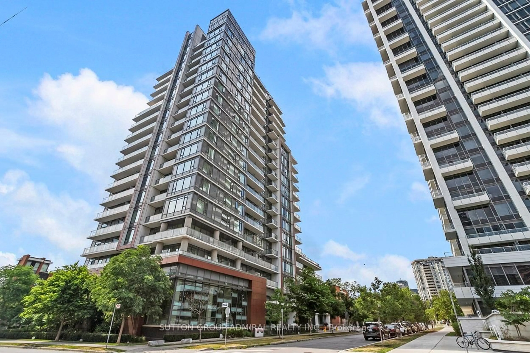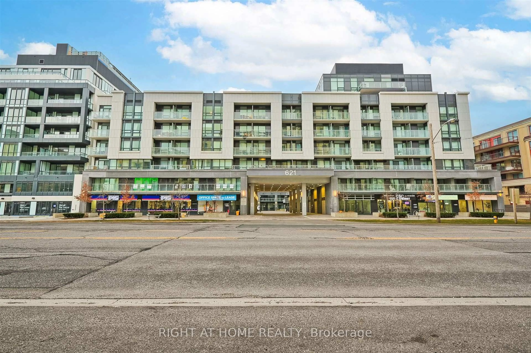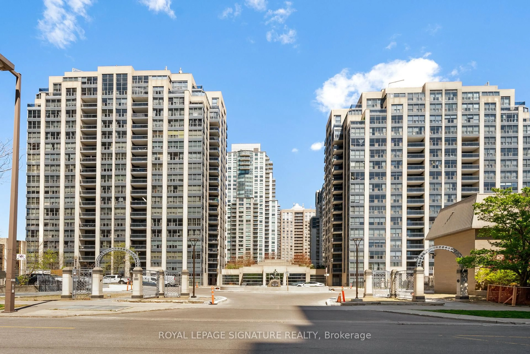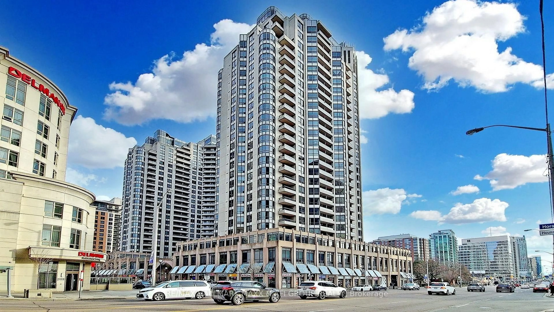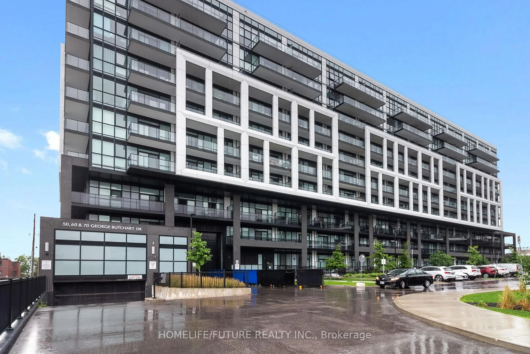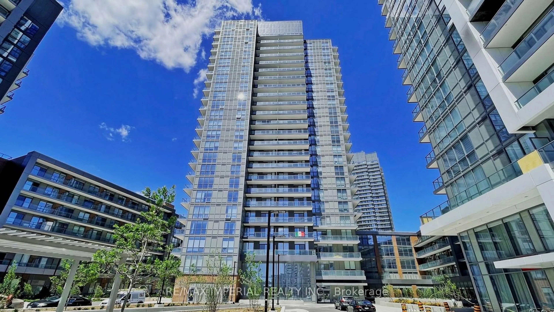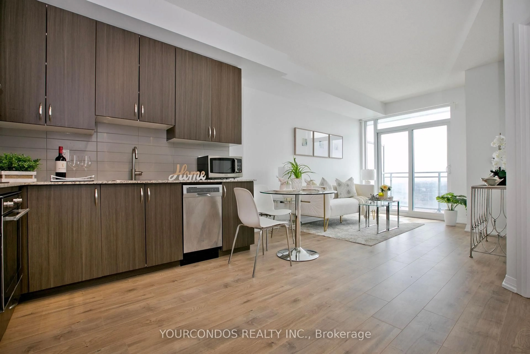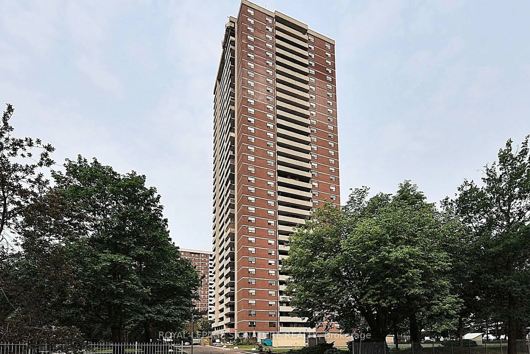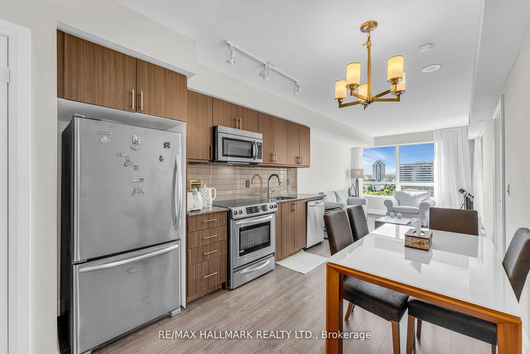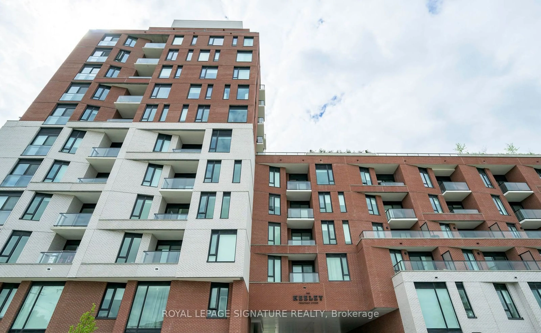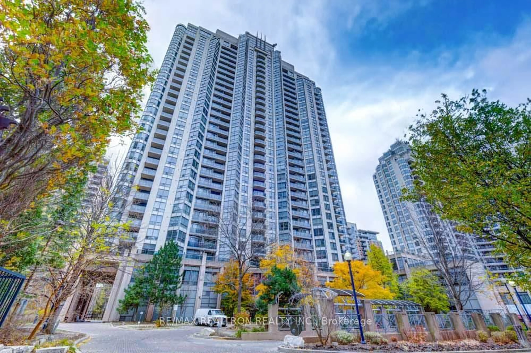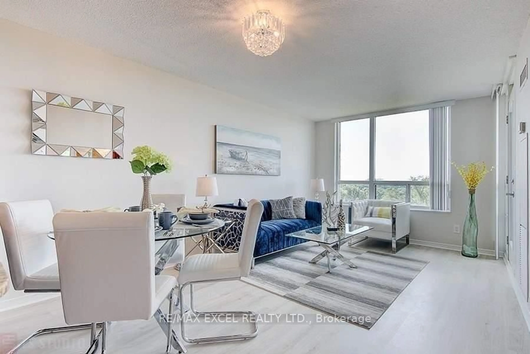1801 O'Connor Dr #102, Toronto, Ontario M4A 2P8
Contact us about this property
Highlights
Estimated valueThis is the price Wahi expects this property to sell for.
The calculation is powered by our Instant Home Value Estimate, which uses current market and property price trends to estimate your home’s value with a 90% accuracy rate.Not available
Price/Sqft$503/sqft
Monthly cost
Open Calculator

Curious about what homes are selling for in this area?
Get a report on comparable homes with helpful insights and trends.
*Based on last 30 days
Description
Rare 4-Bedroom Ground-Level Condo with Walk-Out Patio | Prime Toronto Location. Welcome to this spacious and maintained 4-bedroom condo in a quiet, low-density complex of just three buildings. This ground-level unit offers comfort, convenience, and exceptional value, and is ideal for families or anyone seeking peaceful, maintenance-free living. Features & Highlights, 4 bedrooms with ample closet space, 2 bathrooms, one four-piece and one convenient two-piece ensuite. Bright, sunlit interiors with large windows throughout. Direct walk-out to a private ground-level patio with open views. Peaceful Setting with Excellent Amenities. In suite laundry, access to pool, sauna, gathering room, and your own 8' x 5' locker, dedicated parking spot included. Unbeatable Location, Just steps to the TTC bus stop and close to all major amenities. Quick access to DVP, Hwy 404, and Hwy 401 only minutes to Downtown Toronto Worry-Free Living Utilities included you only pay for your WiFi Very low maintenance fees. This is a rare opportunity to enjoy condo living in one of Toronto's most connected and peaceful neighborhoods.
Property Details
Interior
Features
Ground Floor
Kitchen
3.43 x 2.12B/I Dishwasher / carpet free
Dining
2.65 x 2.22carpet free / Walk-Out / Overlook Patio
Living
6.18 x 3.3carpet free / Walk-Out / Overlook Patio
Primary
5.39 x 4.24carpet free / 2 Pc Ensuite
Exterior
Features
Parking
Garage spaces 1
Garage type None
Other parking spaces 0
Total parking spaces 1
Condo Details
Amenities
Tennis Court, Outdoor Pool, Gym, Recreation Room
Inclusions
Property History
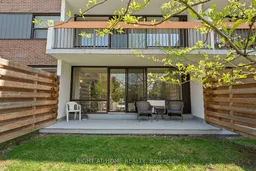 21
21